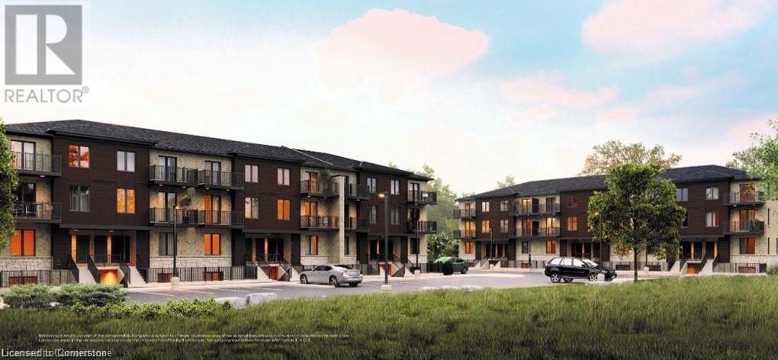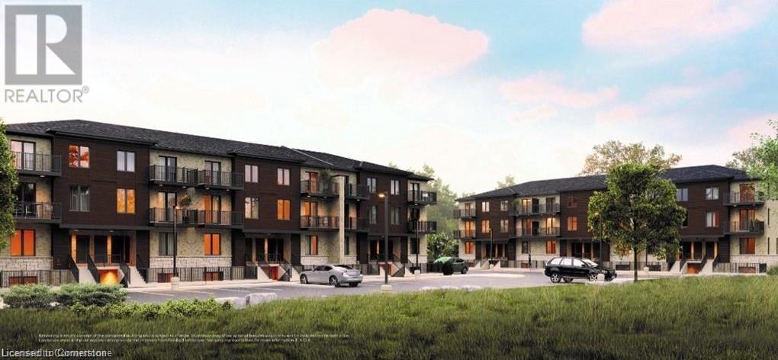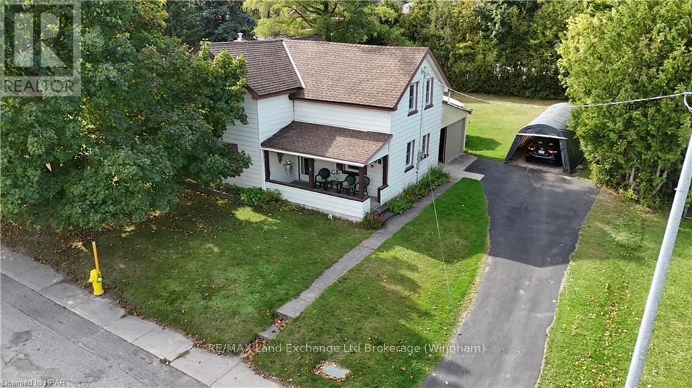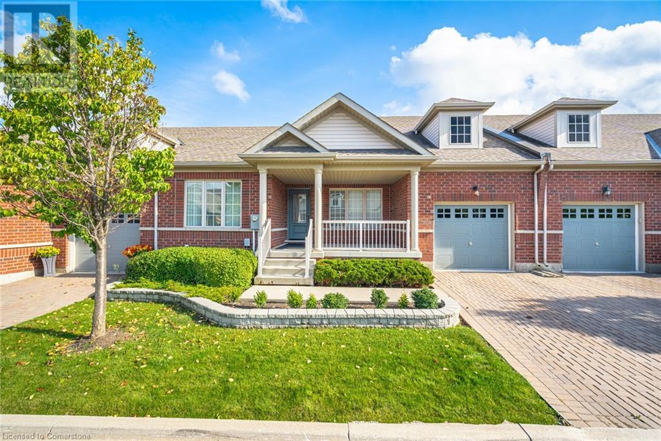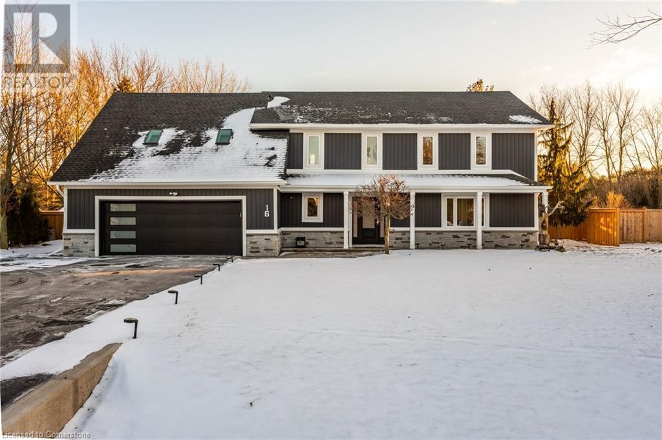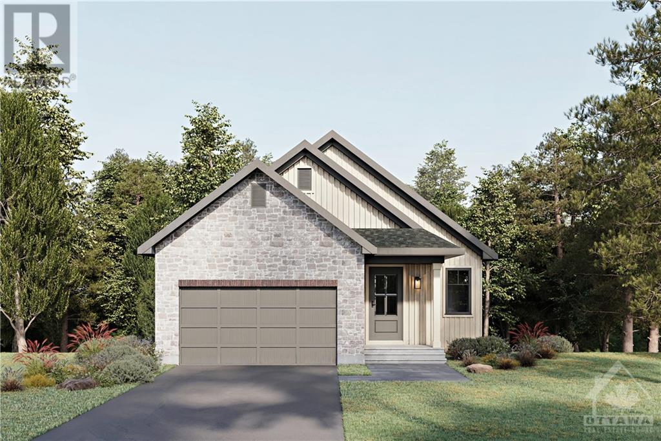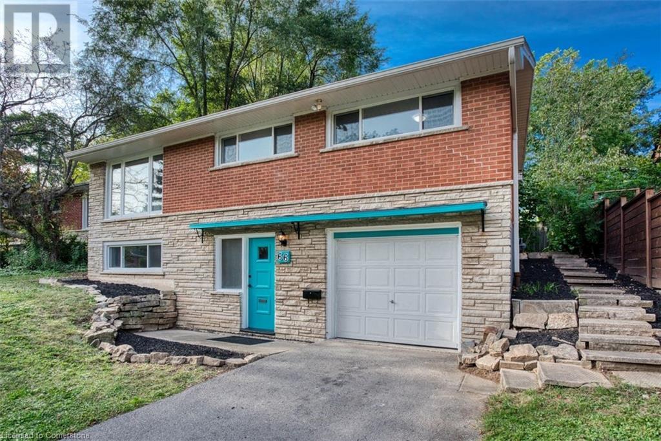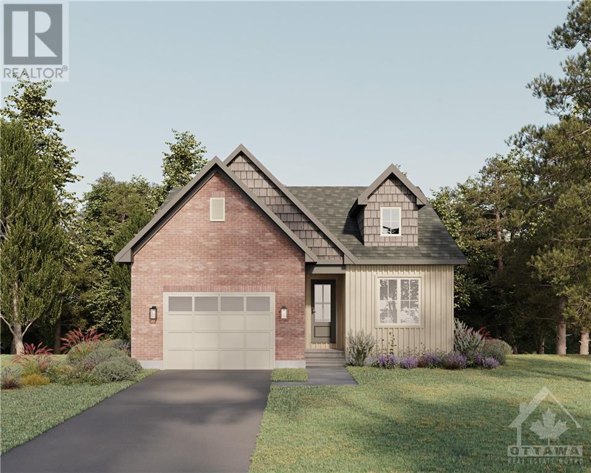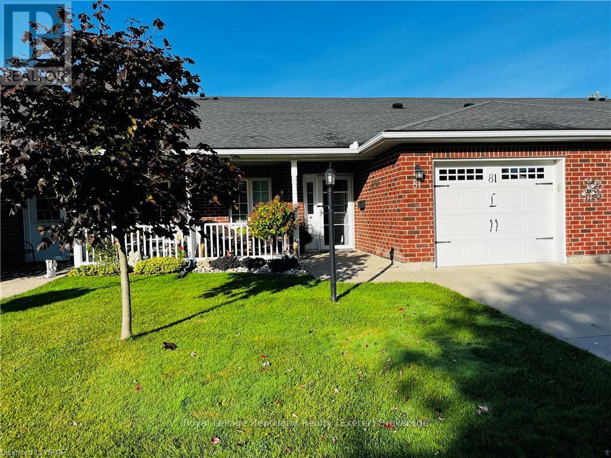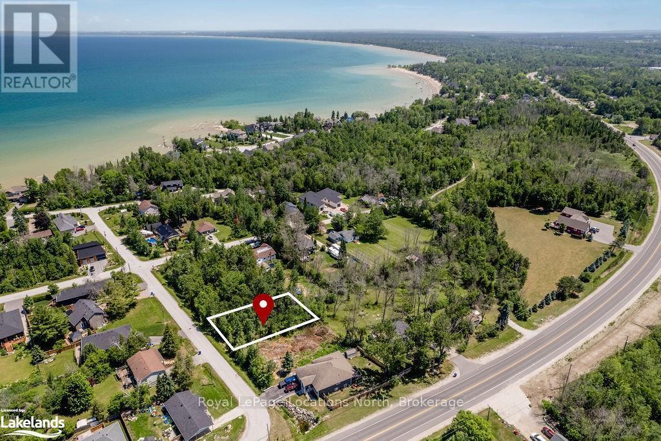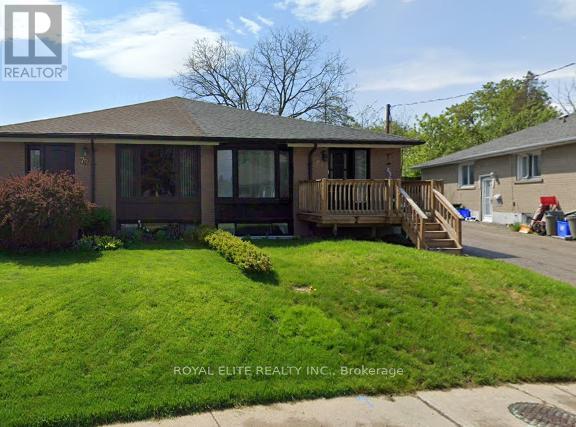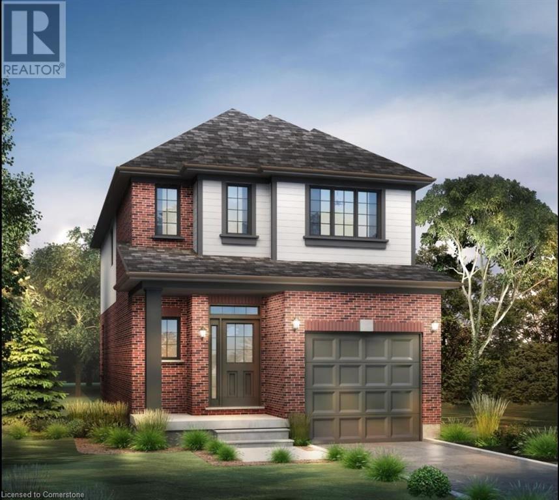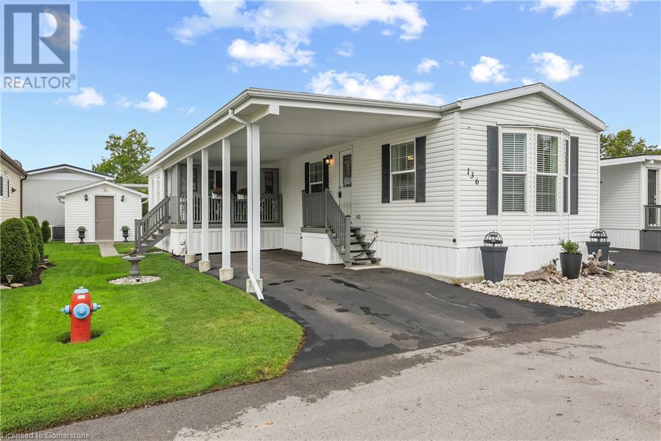60 Light Drive Unit# 26
Cambridge, Ontario
Visit our presentation center at 50 Faith Street in Cambridge. Open Monday to Wednesday from 4 PM to 7 PM and Saturday to Sunday from 12 PM to 4 PM, or by appointment. Discover your dream home at Woodside, located in the sought-after Fiddlesticks neighborhood at 60 Light Drive, Cambridge. Enjoy the convenience of nearby amenities, including groceries, dining, schools, parks, and easy access to public transit and Highway 401. Woodside offers more than just a place to live; it’s a personal sanctuary for you and your family, featuring modern finishes, 9-foot ceilings, ample storage, spacious layouts, and the ease of in-unit laundry. With four thoughtfully designed options, including two-bedroom, one-level units and two-bedroom plus den, two-level units, your future awaits in this beautiful community. Don’t miss out on the opportunity to make Woodside your home. If homeowners have a CMHC insured mortgage they can apply for a 25% refund by sending through an application with their Energy Certificate. Only 10 % down, free assignments, occupancy early 2026, capped DC charges, many upgrades included in the purchase price. (id:47351)
60 Light Drive Unit# 31
Cambridge, Ontario
Visit our presentation center at 50 Faith Street in Cambridge. Open Monday to Wednesday from 4 PM to 7 PM and Saturday to Sunday from 12 PM to 4 PM, or by appointment. Discover your dream home at Woodside, located in the sought-after Fiddlesticks neighborhood at 60 Light Drive, Cambridge. Enjoy the convenience of nearby amenities, including groceries, dining, schools, parks, and easy access to public transit and Highway 401. Woodside offers more than just a place to live; it’s a personal sanctuary for you and your family, featuring modern finishes, 9-foot ceilings, ample storage, spacious layouts, and the ease of in-unit laundry. With four thoughtfully designed options, including two-bedroom, one-level units and two-bedroom plus den, two-level units, your future awaits in this beautiful community. Don’t miss out on the opportunity to make Woodside your home. If homeowners have a CMHC insured mortgage they can apply for a 25% refund by sending through an application with their Energy Certificate. Only 10 % down, free assignments, occupancy early 2026, capped DC charges, many upgrades included in the purchase price. (id:47351)
208 Edward Street
North Huron (Wingham), Ontario
Welcome to this charming 1.5 storey home nestled on a spacious lot in the heart of Wingham. Boasting three comfortable bedrooms and a well-appointed bathroom, this residence is perfect for families or those looking for extra space. The property features a convenient carport. Significant updates have been made to the home, including a new roof and electrical system installed in 2014, and a brand new air conditioner added in 2021, providing peace of mind and comfort year-round. The inviting layout offers a blend of cozy living and functional space, making it ideal for everyday living. Situated just a stone's throw away from local schools, downtown shopping, the hospital, this home offers both convenience and accessibility. Enjoy the charm of small-town living while having all necessary amenities at your fingertips. Don't miss the opportunity to make this spacious property your own! (id:47351)
17 Lacorra Way
Brampton, Ontario
Enjoy Prestigious Adult Living at its Finest in this gated community of Rosedale Village. Lovely Adelaide model. 9-hole private golf course, club house, indoor pool, tennis courts, meticulously maintained grounds, fabulous rec centre & so much more. This beautiful sun filled condo townhouse Bungalow boasts a Gourmet eat-in kitchen overlooking the backyard. Featuring an eat-in area with a garden door leading to the large back porch with patio area for summer entertaining. Kitchen boasts stainless steel appliances, dark cabinetry and a ceramic floor & backsplash. The inviting Great room has easy access to the kitchen & dining room. It has 2 sun filled windows overlooking the backyard & lush broadloom flooring. Dark gleaming hardwood flooring is in the hallway & dining area that overlooks the front yard and features a bright picture window and a half wall to the foyer making for an even more open concept feel. Primary bedroom overlooks the backyard & boasts a walk-in closet, picture window & a 3pce ensuite bath with a walk-in shower and ceramics. The generous sized second bedroom is located at the front of the house. The main full 4pce bath is conveniently located to the bedrooms and there is a linen closet and coat closet nearby. Garage access into the house from the sunken laundry room. Large privacy hedge in backyard, interlocking driveway, oversized front porch for relaxing after a long day, lovely front door with glass insert & many more features to enjoy. Don't miss out on this beautiful home in a secure community enjoy all that Rosedale Village has to offer! RENTAL ITEMS: Hot water tank (id:47351)
16 Noble Kirk Drive
Flamborough, Ontario
Situated on a private ½ acre lot and located in Flamborough’s coveted Freelton community, this stunning country property offers over 2,700 square feet of above ground living space on a mature dead-end street. The kitchen has been recently remodeled and features high end stainless appliances, Granite counters and a built-in pantry. Bonuses include newer windows and doors (2017), 2 living spaces and a natural gas fireplace add to the charm of the main floor living. Upstairs, you will find 5 generous sized bedrooms including 2 primary suites. Outside the entire home has been tastefully refaced and fully landscaped front and rear. The backyard features an inground pool, enclosed hot tub, and 2 gazebos. This property is sure to please. Don’t be TOO LATE*! *REG TM. RSA. (id:47351)
1065 Dominion Road
Fort Erie (334 - Crescent Park), Ontario
Welcome to 1065 Dominion Road in Fort Erie where you will find a country feeling home with the convince of urban services. This sprawling 2300+ sq.ft. home has the ease of one floor living with room, private spaces and outdoor spaces that bring tranquility to your everyday life. The home offers 3 over-sized bedrooms including a massive primary bedroom with a private ensuite, walk-in closet and French doors that open to the rear yard and a covered rear deck. Enjoy your morning sitting watching nature as it appears in your own back yard. The other bedrooms are also oversized and offer double closets and room for family or guests or they could be used as offices/additional family space. The living, dining and kitchen are open from the front of the home to the rear and allow lots of natural light to come through the space. In the winter, cozy up to the natural gas fireplace in the living room and enjoy some down time. The main washroom offers both space and a separate attached laundry room for convenience and ease. The kitchen offers ample cupboard / counter space and you can enjoy the views while cooking and entertaining from the large picture windows that cover the rear wall of the dining room. Outside there are two garages. A smaller detached garage at the front that is currently used for storage and as a workshop is accompanied by a larger and newer garage behind the house that is wired for heat and hydro once the line is run from the house. Sitting on almost 1 acre and overlooking the Friendship Trail and only a short walk to Lake Erie. This home is centrally located and is only a short distance from the Peace Bridge, the QEW, shopping, restaurants, medical facilities and more. The lifestyle here is only limited by your imagination. (id:47351)
3033 Townline Road Unit# 184
Stevensville, Ontario
OVERSIZED BUNGALOW IN BLACK CREEK COMMUNITY … This lovely, 3 bedroom, 1596 sq ft BUNGALOW with NO REAR NEIGHBOURS backs onto a field and is nestled at 184-3033 Townline Road (Trillium Trail) in the Black Creek Adult Lifestyle Community in Stevensville. This spacious yet cozy home offers space for everyone – Enter through sliding doors into a lovely sunroom with floor-to-ceiling windows and access to the family room w/built-in shelves. Bright, OPEN CONCEPT living area boasts a bay window and vaulted ceilings, leading into the eat-in kitchen with abundant cabinetry PLUS convenient laundry access through saloon-style doors. Primary bedroom offers double closets, two more bedrooms (one with access to back mudroom, which would be great for an office or craft room!), and a large 5-pc bathroom. TWO SHEDS provide plenty of storage, double driveway with parking for 2 vehicles. UPDATES include Generator 2023, Furnace & AC 2023, most windows. Monthly fees are $941.22 per month and include land lease & taxes. Excellent COMMUNITY LIVING offers a fantastic club house w/both indoor & outdoor pools, sauna, shuffleboard, tennis courts & weekly activities such as yoga, exercise classes, water aerobics, line dancing, tai chi, bingo, poker, coffee hour & MORE! Quick highway access. CLICK ON MULTIMEDIA for virtual tour, floor plans & more. (id:47351)
Lot 41 Rabb Road
Smiths Falls, Ontario
Welcome to Maple Ridge the newest development in Smiths Falls by Campbell Homes. We have three stunning models to choose from with above average included finishes. From the ICF Energy Star Efficiency build to the 8 foot front door, quartz countertops, gas fireplace, oversized kitchen cabinets, and large room brightening windows on both levels. Pictured here is The Craine Model with a daylight basement on a large flat lot. The Craine main floor features 1532 sq ft, 2 bedrooms and 2 bathrooms, with a 3rd bath roughed in downstairs. With a large bright open concept living space that features smooth 9"" ceilings, a professionally designed kitchen with custom cabinetry, tile backsplash, and walk-in pantry. The large rear balcony (with option to have it covered is perfect for enjoying nature at your doorstep. The walkout basement is flooded with light. Choose to finish the basement, add additional bedrooms and living space at a reasonable cost. Come see our models and design your dream., Flooring: Mixed (id:47351)
66 Purvis Drive
Hamilton, Ontario
Great opportunity to live in West Hamilton's highly desired Ainslie Wood neighbourhood. Conveniently located minutes from McMaster, HWY 403, hospital, schools, shopping and nature trails. Enjoy the mature trees as you pull up to this 4 bedroom, 2 bath, raised ranch bungalow. Enter a welcoming foyer then step into the huge main level bedroom, large enough to accommodate a sitting area or office space. This level also features a full bath, laundry and direct entry into the single car garage. Head upstairs to the spacious living room bathed in natural light. The kitchen has access to the private backyard. three well sized bedrooms and a full bath complete the smart, carpet free layout. Original hardwood floors. Updates include gas lines, roof (2016), furnace (2015), windows (2012) and electrical (2000). Freshly painted. Excellent value for this area. Flexible closing. Add your own cosmetic upgrades and make this sparkle! (id:47351)
Lot 13 Rabb Road
Smiths Falls, Ontario
Welcome to Maple Ridge the newest development in Smiths Falls by Campbell Homes.We have three stunning models to choose from with above average included finishes. From the ICF Energy Star Efficiency rated build to the 8 foot front door, quartz countertops, main floor 9 foot smooth ceilings, gas fireplace, and a huge balcony. Pictured here is The Roclyn Model with a walk-out basement backing onto conservation land that will not be developed. . The Roclyn, with 1593 sq ft on the main floor provides a seemless blend of convenience and functionality. The open concept design with a large dining and living area features a gas fireplace, a professionally designed kitchen with a large island, pantry, and main floor laundry and mud room with interior garage access. There are two generous sized bedrooms, the primary has an ensuite and walk-in closet.The basement has a 3rd bath roughed in, and can be finished adding more bedrooms and living space. Book a showing and design your dream home today., Flooring: Mixed (id:47351)
293 Louis Avenue
Windsor, Ontario
Recently renovated home in prime location, near Caesars Casino, University of Windsor and minutes to the border. **** EXTRAS **** All appliances as viewed. Second kitchen rough in. Two laundry areas. (id:47351)
81 Redford Drive
South Huron (Exeter), Ontario
Serene Living with Breathtaking Pond Views in 55+ Community\r\n\r\nWelcome to this charming 2-bedroom, 2-bathroom home, ideally located with stunning views of a peaceful pond area. Enjoy the calming sounds of fountains and the charm of a lovely bridge, creating a relaxing outdoor space.\r\n\r\nThis inviting home is designed for a 55+ community, featuring no stairs for easy accessibility. The open-concept layout seamlessly connects the kitchen, dining, and living areas, enhanced by vaulted ceilings that create a spacious feel. Cozy up by the fireplace in the living room, perfect for both gatherings and quiet evenings.\r\n\r\nMain floor laundry adds convenience, and the community clubhouse hosts a variety of social events, fostering a friendly and active atmosphere. With nearby restaurants, shopping, scenic trails, and a hospital, everything you need is just moments away.\r\n\r\nExperience a lifestyle of comfort and connection in this beautiful home. Schedule your showing today and enjoy the peaceful living you deserve! Fee's for new owners are as follows: Land Lease $750/month, Taxes $224.75/month (id:47351)
Part Lots 139 & 140 Thomas Street
Wasaga Beach, Ontario
Discover the perfect canvas for your dream home on this great sized lot measuring 65 x 122 ft, nestled steps to the waters of Georgian Bay. Services include gas, water, and sewer, this property ensures everything you need to start building your ideal retreat. Enjoy the tranquility of a secluded setting while being just a 10-minute drive from the vibrant downtown Collingwood and 5- minutes to the center of Wasaga, offering a blend of local amenities, dining, and shopping. This prime location promises a lifestyle filled with peaceful lake views and convenient access to urban comforts. Ideal for those looking to create their own slice of paradise in a sought-after area. (id:47351)
81 Walter Avenue
Newmarket (Bristol-London), Ontario
Total rent is $2000/month including utilities (Hydro, Water, & Gas). Great Basement Setup With Separate Entrance, Kitchen, Laundry and Two bedrooms. Excellent location, close to transit, Upper Canada Mall, grocery shops, restaurants, hospital, school and all amenities. Ready to move in & Enjoy! **** EXTRAS **** Fridge, Stove, Washer & Dryer. (id:47351)
201 - 3200 Dufferin Street
Toronto (Yorkdale-Glen Park), Ontario
Prime Functional Space*Spacious In Layout And Design*Built Out With Double Front Entry Doors*Multiple Premium Size Offices, Boardroom, Inviting Reception Area And Convenient Kitchenette*Bright Window Exposure*Abundance Of Natural Light*Located In A 5 Storey Office Tower In A Busy Plaza With Red Lobster, Shoeless Joe's, Cafe Demetre, Greek Restaurant, Hair Salon, Dental, Nail Salon, Edible Arrangements, UPS, Pollard Windows, Wine Kitz, Pharmacy, SVP Sports And More. **** EXTRAS **** Strategically Located Between 2 Signalized Intersections* This Site Offers Access To Both Pedestrian & Vehicular Traffic From Several Surrounding Streets*Located South Of Hwy 401 And Yorkdale Mall. (id:47351)
1027 Red Spruce Street
Ottawa, Ontario
Welcome to your dream home in Riverside South, where pride of ownership shines throughout! This stunning 4-bedroom, 4-bathroom residence offers spacious living with a beautifully finished basement, perfect for entertaining or relaxing. Enjoy your own private oasis with a fantastic pool, deck and hot tub, ideal for summer gatherings. The home has been meticulously upgraded, ensuring modern comforts and style. Conveniently located near amenities, parks, and schools, this property combines luxury and practicality. Don’t miss your chance to make this exceptional home yours!, Flooring: Hardwood, Flooring: Ceramic (id:47351)
82 London Road
Bluewater (Hensall), Ontario
An excellent opportunity in today's housing market. Attractively priced 3 bedroom house with an updated kitchen and bathroom. New High Efficiency Gas Furnace Installed in December 2024. Full year round comfort as well with Central Air. Lots of Parking. All appliances included. An ideal property for an investor and a great property for your first home purchase. A newly installed 200 amp hydro panel. One of the few houses in the area priced attractively. With these lower mortgage rates this makes this property even more affordable. Call today for your viewing. Taxes include Hensall Lagoon debenture annually of $389.46, water debenture annually of $656.24 and garbage/recycling of $220.00. (id:47351)
Pt Lt 15, Con 1 Pt 1 & 2 Deer Crescent
Norwich, Ontario
Here is your chance to build your dream home in the country! 38.5 acres of land with approximately 23 acres of systematically tiled workable acreage which has been on a crop rotation. There is a beautiful building location at the front of the property just off of Deer Crescent, the zoning has been changed to allow the building a home on this portion of the property. The North end of the property has a woodlot with trails for the perfect recreational opportunities. Live, farm and play on your own 38 acre farm just 10 minutes to Woodstock and the 401/403. There are 2 access points, off of Deer Crescent as well as a registered Right-of-Way off of Main\r\nStreet. (id:47351)
3 - 185 Carillon Street
Ottawa, Ontario
Don't miss this opportunity to be the first to occupy this freshly renovated 1 bedroom, 1 bathroom basement suite, steps from Beechwood and minutes to the St-Laurent Shopping Center. Walking distance to shops, restaurants, schools, parks and public transportation. Featuring hardwood floors throughout, a large living room and bright open concept kitchen. The kitchen includes brand new appliances, and beautiful stone countertops. A spacious bedroom, full bath and in-suite laundry complete the space. 48 hour irrevocable on offer. Covered parking available on site, but not included in the price. (id:47351)
145 Baroness Drive
Ottawa, Ontario
This remarkable Tamarack home is situated on a premium pie-shaped lot with no rear neighbors, backing onto the serene greenery of NCC land. This property is an ideal retreat for anyone seeking privacy, comfort, and luxurious upgrades. The beautifully updated kitchen features granite countertops, a breakfast bar, and a seamless flow into the main-floor family room. The brand-new composite deck is accessible directly from both the kitchen and living room, creating the perfect indoor-outdoor connection for entertaining or quiet relaxation. The expansive primary bedroom boasts a walk-in closet and a spa-like 5-piece ensuite with a soaking tub and separate shower, providing a private oasis. Second Floor: Three additional bedrooms, a full bathroom, and a bright, versatile loft perfect for a home office or lounge area complete the upper level. The fully finished walkout basement is filled with natural light and includes a newly added full bathroom equipped with a remote-controlled bidet toilet, making it an ideal space for guests, recreation, or additional living needs. Notable Upgrades:(Towel warmers for added comfort, Double washer and dryer setup for unparalleled convenience, Remote-controlled blinds for three patio doors, combining functionality with style, Bright and energy-efficient pot lights throughout the home, A brand-new asphalt driveway and new fencing, enhancing curb appeal and privacy, A backyard barbecue hookup for effortless outdoor dining and entertaining. The spacious deck is ideal for enjoying sunny afternoons or hosting gatherings, while the walkout basement ensures easy access to the beautifully landscaped yard. Conveniently located near Prince of Wales Drive, Merivale Road, and Woodroffe Avenue, this home offers easy access to a variety of amenities, including top-rated English and French schools, parks, transit, and shopping. Don't miss this opportunity schedule your private showing today to experience everything this stunning property has to offer! (id:47351)
838 Van Street
London, Ontario
2 storey, 3 bedroom home in quiet family neighbourhood. Move-in condition. Open large family room with laminate floor and built-in entertainment centre. Generous eat-in kitchen with lots of cabinets, tile back splash and patio door to a 14 x 14 deck on a mature fenced lot with storage shed. Three good size bedrooms. (id:47351)
100 Jacob Detweiller Drive Unit# Lot 0103
Kitchener, Ontario
Don't Miss the Builder's 40th Anniversary Limited Promotion Up to $40,000! Visit our Sales Office for more details. The Naomi T boasts 1,642 sf and is located in the Brand New Harvest Park community, in Doon South, minutes from Hwy 401, parks, nature walks, shopping, schools, transit and more. Build your new home and chose all of your finishes! This home features 3 Bedrooms, 2 1/2 baths and a single car garage. The Main floor begins with a large foyer and a powder room off of the main hallway. The main living area is an open concept floor plan with 9ft ceilings, Kitchen, dinette and great room. Main floor is carpet free finished with quality Hardwoods in the great room and ceramic tiles in Kitchen, Dining, Foyer Mudroom and all Baths. Kitchen is a custom design with a large island and granite counters. Second floor features 3 spacious bedrooms. Primary suite includes a large Ensuite with his & hers double sink vanity, a walk in tile shower with glass enclosure. The suite also includes a large walk in closet. Main bath includes a tub with tiled tub surround. Bedroom 2 incudes a large walk in closet. Enjoy the benefits and comfort of a NetZero Ready built home. Closing Summer 2025. Images of floor plans only, actual plans may vary. Sales Office at 154 Shaded Creek Dr Kitchener Open Sat/Sun 1-5pm Mon/Tes/We 4-7pm Long Weekend Hours May Vary (id:47351)
16 Grey Owl Road
South Frontenac (Frontenac South), Ontario
Treed 5.9 acres with cleared building site, panoramic views plus - deeded access to Bobs Lake. Sitting high and dry, the 5.9 acres is located in friendly 436 acre waterfront community known as Badour Farm. The community has 40 individual lots owned by residents who share access to Bob's Lake and Crow Lake. Shared spaces include gated paved boat launch, dock, ponds, wildlife, hiking trails plus access to the lakes for swimming, boating and fishing. Dock space can be rented on first come basis. You have easy, direct access all year via municipal roads with services for snow plowing, maintenance and garbage pickup. Hydro at road and Internet available. Each member of this community shares ownership of surrounding 105 acres of nature with walking trails that abuts crownland. Badour Farm is well-established land condo corporation with residents owning their land and paying fees of approx $300/yr for common area insurance & maintenance. 35 mins to Perth or 1.5 hr Ottawa and 1 hr Kingston. (id:47351)
3033 Townline Road Unit# 136
Stevensville, Ontario
STYLISH BUNGALOW … This lovely, fully finished, 2 bedroom PLUS den/family room, 1080 sq ft bungalow is nestled at 136-3033 Townline Road (Linden Ave) in the Black Creek Adult Lifestyle Community in Stevensville, just steps away from the Community Centre and all it has to offer. Covered entry leads into the spacious, OPEN CONCEPT living area, offering a well-lit living room, opening to the eat-in kitchen with abundant cabinetry, counterspace & updated lighting. Den/Family room features sliding patio doors to the private, COVERED PORCH with steps to the walkway and XL shed. Two large bedrooms with NEW flooring (one with built-in vanity & cabinets), 4-pc bath, and laundry nook complete the home. CARPORT & driveway provides parking for two vehicles. Monthly fees are $1044.24 per month and include land lease & taxes. Excellent COMMUNITY LIVING offers a fantastic club house w/both indoor & outdoor pools, sauna, shuffleboard, tennis courts & weekly activities such as yoga, exercise classes, water aerobics, line dancing, tai chi, bingo, poker, coffee hour & MORE! Quick highway access. CLICK ON MULTIMEDIA for virtual tour, floor plans & more. (id:47351)
