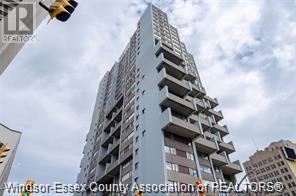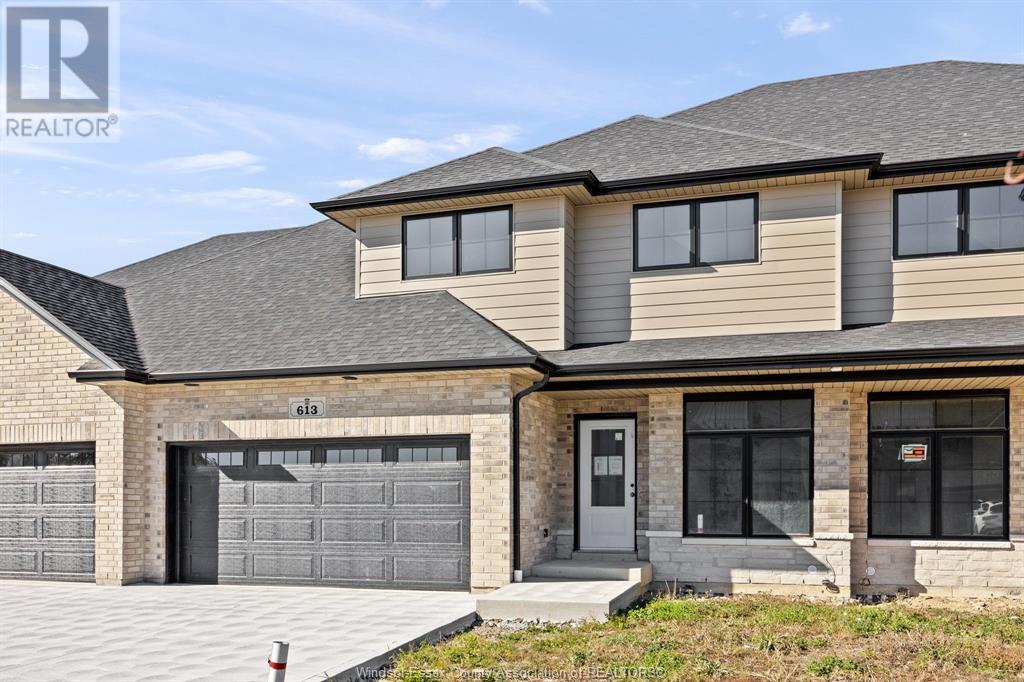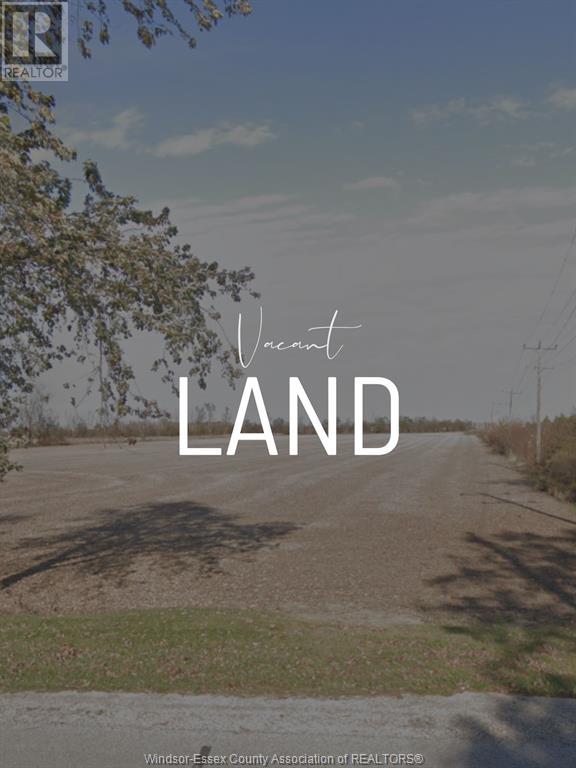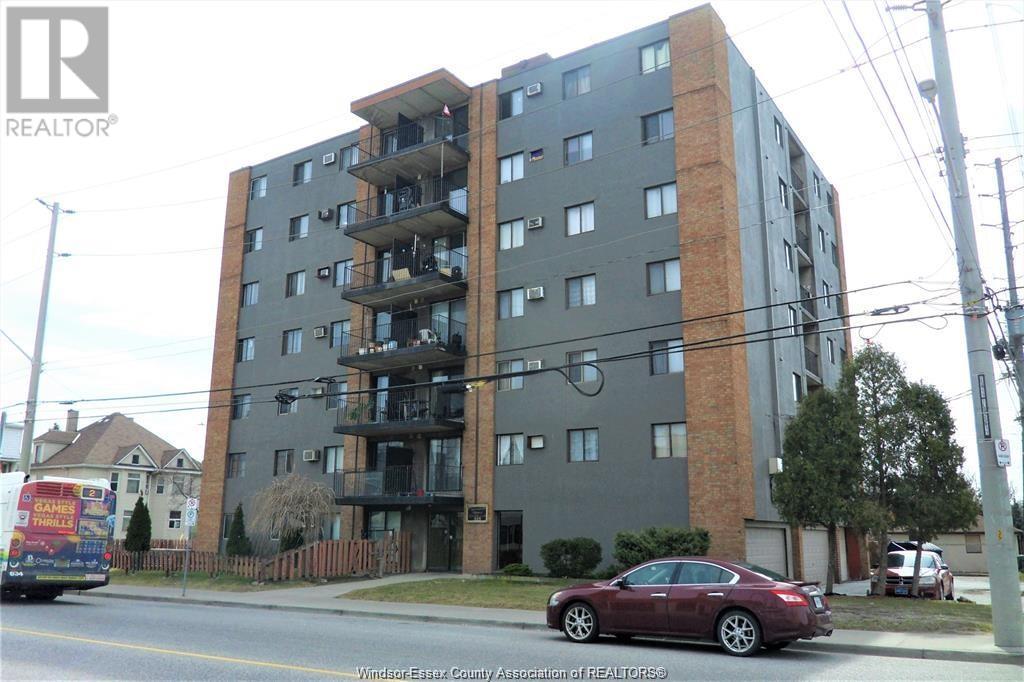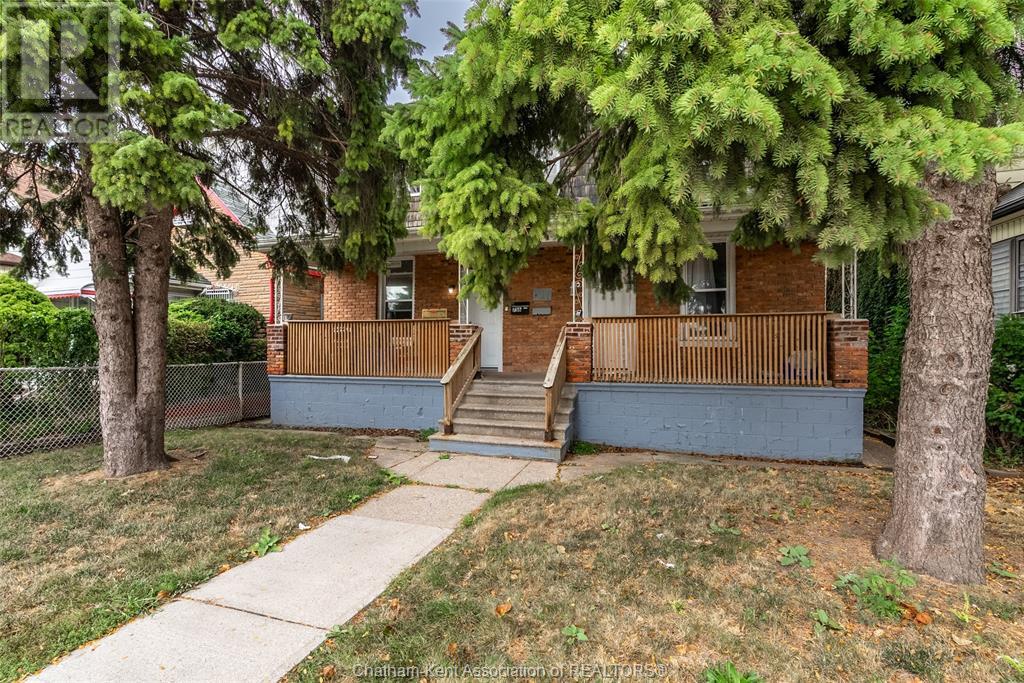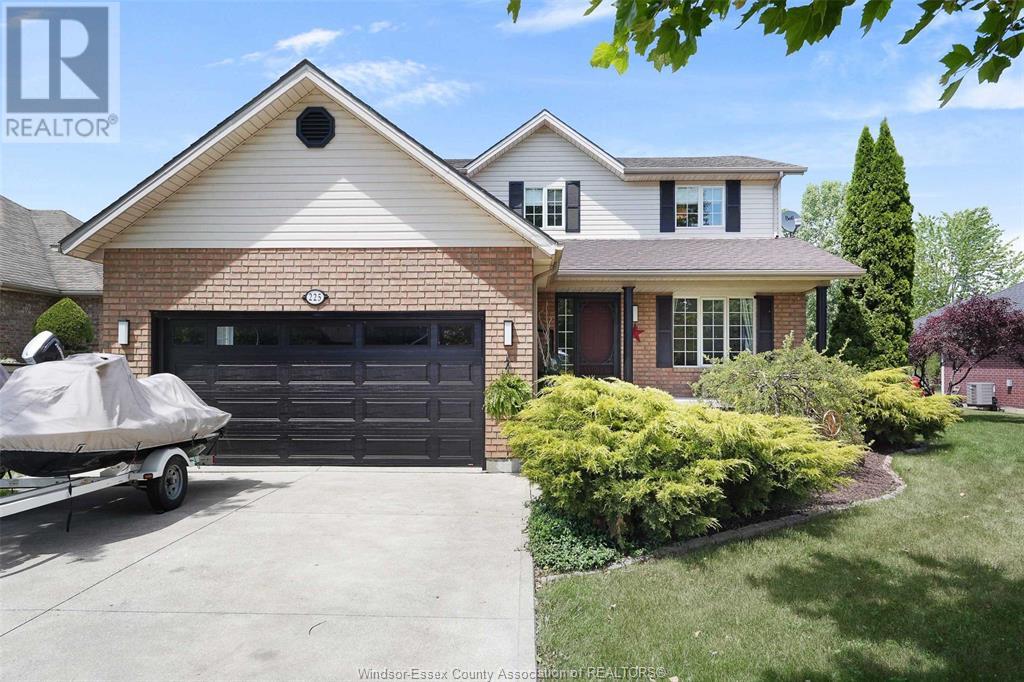274 Old Hwy 17
Verner, Ontario
Discover this waterfront home on 3 acres with 480 feet of waterfrontage on the Veuve River, which offers several kilometers of access for boating and exploring! This charming 3 plus 1 bedroom, 2 bath property features a spacious eat-in kitchen and a generous living room, perfect for family gatherings and entertaining. The primary bedroom has an ensuite bathroom and walk-in closet, also two bedrooms providing plenty of space for family. The lower level adds even more value with an additional bedroom, a storage room, and a spacious rec room, ideal for entertainment. Enjoy the practicality of main floor laundry, along with a deck off the back of the home, perfect for outdoor enjoyment. A dock provides easy access to the water, making it ideal for boating and fishing. Additionally, a spacious 2-car garage with front and rear garage doors and a loft on top offers ample storage and potential for a workshop. This home is complete with a drilled well, septic system. The home is 5 minutes from Verner. (id:47351)
380 Pelissier Unit# 905
Windsor, Ontario
Searching for something unique in a condo? Presenting this Loft Style 2 Story Floor Plan on the 9th. floor of The Royal Windsor Terrace downtown condo. All the expensive work has been done such as 2 new bathrooms, laminate & ceramic tiled flooring, new open concept white kitchen w/marble counter top incl. recessed bar stool storage area, new s/s appliances, new interior doors, freshly decorated, no more popcorn ceilings that have been replaced w/new drywall including pot lights. Features 2 bdrms, one 4 piece guest bath, one en-suite 3 piece bath w/shower stall. West facing unit featuring 1240 S.F. with plenty of extra closet space, balcony, same floor storage locker & free washer/dryer too. Parking is in heated underground garage w/car wash area. The resort style living only the Royal Windsor Terrace can offer including heated indoor salt water pool, racquet ball & squash courts. Tenant pays electricity. (id:47351)
2977 Forest Glade Drive
Windsor, Ontario
WELCOME TO SOUGHT AFTER FOREST GLADE. THIS PROPERTY IS LOCATED ON BUS ROUTE ON MAIN DRIVE, CLOSE TO CHURCHES, SCHOOLS, SHOPPING AND PARKS. THIS 4 LEVEL BRICK & SIDING BACKSPLIT FAMILY HOME HAS A TOTAL OF 4 GOOD SIZE BEDROOMS, AND 2 FULL BATHROOMS. THE PRIMARY BEDROOM HAS PATIO DOORS WITH A DECK TO ENJOY MORNING COFFEE. ON THE MAIN LEVEL YOU WILL FIND A LARGE LIVING RM W/EAT-IN KIT AND DINING RM. THE FULLY FINISHED LOWER LEVEL HAS FULL BATH, FAMILY ROOM W/NATURAL FENCED YARD, CONCRETE DRIVE ALL THE WAY BACK TO THE OVERSIZE DETACHED DOUBLE GARAGE W/DOOR OPENER & HYDRO. STOVE, DISHWASHER, WASHER & DRYER INCLUDED, AND ARE WORKING AS PER EXEC, HOWEVER COME WITH NO WARRANTY. (id:47351)
6404 King St.
Mindemoya, Ontario
Welcome to 6404 King Street, located in the vibrant town of Mindemoya on Manitoulin Island. This quality built family home is attractively situated at the edge of town on a 100' x 200' lot (just under 1/2 acre) The property offers an abundance of privacy and is surrounded by a variety of mature trees and flower gardens with raised garden beds in the back yard. As you walk property, you will notice the quality brick masonry on the exterior, the appealing deck built with BC cedar (replaced in 2023) and a large 785 sq. foot detached garage with 11' ceilings built in 2013. On the main floor, the home offers 2 bedrooms and 1 bathroom and main living room, with recent renovations on the main floor to the kitchen (2023) and main bathroom (2024). On the lower level, you have a ground level exterior entrance, large laundry room with an additional bathroom, bedroom , and second living area. The property is fully serviced with town water/sewer, school bus pickup, garbage pickup, as well as newly installed Fibre internet. Don't miss your chance to own this great home! (id:47351)
308 Blake Avenue Unit# Lower
Lakeshore, Ontario
Basement for lease. This amazing new house is ready for lease for you.Located in a most beautiful location in Belle river close to shopping stores, best schools around and much more. This basement is listed for $1850 plus utilities, offers two bedrooms, kitchen, living room and 3 pc bathroom, seperate entrance. Seller reserves the right to accept or reject all offers. Credit check and income verification is required. Please call L/S for more details. (id:47351)
505 Water Road
Amherstburg, Ontario
505 Water is a brand new, never lived in home built by premier home builders; Everjonge Homes. It offers peace of mind with a Tarion Warranty as well as style and comfort with its 1,795 sqft and modern design. It is a full brick exterior with an attached garage. On the main level you will find a spacious open floor plan with a chef's kitchen, large living room/ dining area with high vaulted ceilings, main floor primary bedroom with an ensuite bathroom, a second bedroom and bathroom as well as main floor laundry. The second level offers 2 additional bedrooms and full bathroom. This opportunity for sale directly from the builder, quick possession is available. Don't hesitate to call for a private showing, lot size to be verified by the builder. (id:47351)
2379 Wahamaa
Azilda, Ontario
SALE IS FOR THE LAND AND BUILDINGS ONLY, BUSINESS IS NOT FOR SALE. Welcome to 2379 Wahamaa Rd. a large 3-acre+ lot, located right beside Whitewater Beach in Azilda. The property currently has a camp/office space that could be converted to a home with the proper work. The lot also offers a large garage/storage, and one of the most beautiful waterfront views. Along the lakeside, there is plenty of space with docks and an open area. The lot pies out to the point of the rock, which is located right beside lovers rock. There is also a potential to connect to municipal sewage systems. (id:47351)
2379 Wahamaa
Azilda, Ontario
SALE IS FOR THE LAND AND BUILDINGS ONLY, BUSINESS IS NOT FOR SALE. Welcome to 2379 Wahamaa Rd. a large 3-acre+ lot, located right beside Whitewater Beach in Azilda. The property currently has a camp/office space that could be converted to a home with the proper work. The lot also offers a large garage/storage, and one of the most beautiful waterfront views. Along the lakeside, there is plenty of space with docks and an open area. The lot pies out to the point of the rock, which is located right beside lovers rock. There is also a potential to connect to municipal sewage systems. (id:47351)
2379 Wahamaa
Azilda, Ontario
SALE IS FOR THE LAND AND BUILDINGS ONLY, BUSINESS IS NOT FOR SALE. Welcome to 2379 Wahamaa Rd. a large 3-acre+ lot, located right beside Whitewater Beach in Azilda. The property currently has a camp/office space that could be converted to a home with the proper work. The lot also offers a large garage/storage, and one of the most beautiful waterfront views. Along the lakeside, there is plenty of space with docks and an open area. The lot pies out to the point of the rock, which is located right beside lovers rock. There is also a potential to connect to municipal sewage systems. (id:47351)
613 Hacket Unit# 24b
Amherstburg, Ontario
Brand new 2,435 sq ft, two-storey townhome by premier builders Everjonge Homes offers modern design and quality craftsmanship. The exterior features a stylish mix of brick, stone, and vinyl, complemented by an attached double garage. Inside, the spacious open floor plan includes a gourmet kitchen and a large, naturally lit living and dining area. There are 2.5 baths throughout. Upstairs, the second level boasts four large bedrooms. This home offers ample space for family living. Buyer's can customize interior finishes to suit their taste. This home is also covered by a Tarion Warrantee backed with an ""excellence"" rating from Everjonge Homes. Located in Kingsbridge south. Be a part of Amherstburg's quaint and historic waterfront community. Easy access to bridge and the 401. (id:47351)
29338 Jane Road Unit# 2
Thamesville, Ontario
Discover serene, low-maintenance living without breaking the bank! Welcome to 2 29338 Jane Road, a brand-new 2-bedroom, 1.5-bathroom home in Briarwood Estates. This high end pre engineered modular home, set on a spacious and picturesque lot, boasts impressive features including a stunning large quartz kitchen island, luxury vinyl plank flooring, high-end appliances, and sleek modern curb appeal. Outside, you'll find a storage shed and ample space for outdoor activities. Find your real estate Match! (id:47351)
6 Gregory Avenue
Kingsville, Ontario
Stunning custom-built 2-storey situated in Timbercreek Estates by Alta Nota Custom Homes. Featuring 5 spacious bedrooms, including a main-floor junior suite with a walk-in closet and ensuite, this residence offers 4.5 baths, including 3 ensuites and a convenient Jack & Jill bath. The main level showcases a grand foyer , Office and a seamless con living room, dining room and kitchen. Kitchen, cabinetry colours tie and beautifully with the living room fireplace mantle. Keep life organized with a massive pantry and mudroom. Experience outdoor living on the expansive 12ft x 27ft covered back porch. This home showcases exquisite millwork, premium fixtures, and a perfect colour palette throughout. Located just steps from the park, waterfront, Winery, and Kingsville's vibrant entertainment district and shopping. A must see! Connect for more details! (id:47351)
7613 St. Philippes Line
Grande Pointe, Ontario
Looking for privacy? Welcome to 7613 St. Philippes Line! With 3 bedrooms and 1 bathroom, this is the perfect house for a small family looking for a country lifestyle! This is a property you have to see! Furnished with a dishwasher, stove, washer, dryer, dining table, couches, a few dressers, a bed, and a BBQ connected to natural gas, this is the definition of move in ready. You will have plenty of space to hangout in the massive living room featuring a wood stove, or enjoy your time around the fire pit outside! Just a 10 minute drive to Chatham or Mitchell's Bay. Tenant responsible for utilities. 1 year lease. First and last month rent required. Credit check, employment history, and reference check required. Call for more information or to book your private showing today! (id:47351)
122 Smithfield Circle
Chatham, Ontario
Discover Your Dream Home at 122 Smithfield Circle! This spacious two-storey family residence boasts four generously-sized bedrooms and 3.5 bathrooms, including a luxurious ensuite bath in the primary bedroom. The main floor features a seamless open concept design, combining the living room, dining area, and kitchen. Patio doors open up to a stunning two-tiered deck, perfect for outdoor entertaining, and a large rear yard with an underground sprinkler system to keep your garden lush and vibrant.The fully finished lower level is an entertainer’s delight, featuring a versatile office space, a family room with a bonus area, and an additional three-piece bath. Roof was replaced in May 2020. Other updates include backup sump pump, vinyl flooring in basement, deck, shed, fence and cabinets in laundry room. If you’re looking for room to grow and entertain, this home has it all. Don’t miss the chance to make it yours. Contact us today to arrange a viewing! (id:47351)
V/l County Road 34
North Ridge, Ontario
Excellent half-acre lot in Cottam with quick access to Highway #3 and only minutes to Essex, Kingsville or Windsor. This spacious lot will give you plenty of room to build a huge beautiful custom home! The lot measures 90’ by 260’. This property is located in a highly sought-after area! Don't wait, call today and start building! Buyer to perform due diligence, and verify all utility accesses, and building permit requirements with the Town of Kingsville. (id:47351)
525 Wyandotte Street West
Windsor, Ontario
GREAT OPPORTUNITY TO OWN A 31 UNIT BUILDING THAT CAN BE TRANSFORMED INTO CONDOMINIUM STATUS. UNDERGROUND SECURED PARKING FOR 31 CARS PLUS 2 DOUBLE CAR GARAGES AND ON -SITE MNTGE.MANY RECENT RENOVATIONS.19 -2 BEDROOMS AND 12 - 1 BEDROOMS. SOLID BUILDING MADE UP OF PRECAST CONCRETE & CEMENT BLOCKS WITH BRICK EXTERIOR.ALL FLOORS INSIDE ARE CERAMIC TILE.GREAT LOCATION ON MAJOR BUS ROUTE ,CLOSE TO PARKS , SCHOOLS,& ALL CONVENIENCES. (id:47351)
4325 Tecumseh Line
Tilbury, Ontario
LOOK NO FURTHER! THIS IS YOUR OPPORTUNITY TO OWN A CUSTOM HOME FROM AN INCREDIBLE BUILDER! BROUGHT TO YOU BY TORREAN LAND DESIGN+ BUILING INC. IS THIS BUILD TO SUIT 3-4 BEDROOM, 2 BATHROOM, 2000 SQ FT RANCH HOME ON A SPECTACULARLY 85.3' BY 200.78' LOT. CLOSE TO LAKE ST. CLAIR, CLOSE TO 401 ACCESS AND COUNTRY LIVING ALL IN ONE. CALL TO DISCUSS OR TO FIND OUT MORE ABOUT THIS EXECUTIVE BUILDER AND HIS WORK, YOU WILL NOT BE DISAPPOINTED! (id:47351)
76 Hazelton Drive
Greater Sudbury, Ontario
Step into luxury with this stunning custom home. Impressive 12 ft ceilings and 8 ft doors set the tone for a space that is grand and inviting. The gourmet kitchen is a chef’s dream, featuring a La Cornue gas range and a striking island that flows effortlessly into the dining area. The butler pantry serves as both a coffee bar and a breakfast bar. The ample storage for small appliances and the additional wall oven, create the ideal space for meal prepping. The entertainment closet is a hostess dream come true with space to house additional table scape accents. The bright living room, with its elegant limestone gas fireplace, creates a perfect blend of comfort and sophistication. Peering outside the large custom windows, makes you feel as if you're staying at a resort with the in ground pool and mature trees in the backdrop. The home includes two well-appointed bedrooms with a convenient Jack and Jill 3-piece bathroom. The primary suite is a private retreat, boasting a spa-inspired ensuite with a soaker tub, custom tiled shower, water closet, dressing room, and walk-in closet. The majority of the house has durable hardwood floors finished in a timeless colour, giving the home a soft cozy feel. The lower level impresses with a spacious rec room, a 3-piece bathroom, and a luxurious laundry room, all featuring in-floor heating. There is room to add a fourth bedroom if a prospective buyer should choose. Outside, an inviting backyard awaits, complete with heated saltwater pool and landscaping that will transport you to a world you couldn’t imagine. Custom gardens, various seating areas, and outdoor kitchen, all carefully curated for unforgettable entertaining. New construction homes do not have all the fine detailed finishes this home has. You will love the sprinkler system and the Generlink system the sellers have installed incase of power outages. Experience the ultimate in liveable luxury and comfort. Schedule your showing today and make this exceptional property yours! (id:47351)
2488 Gatwick Avenue
Windsor, Ontario
Welcome to this Home That comes with 3+1 BEDROOMS AND 2 FULL BATHROOMS. This well-maintained 3-level back split is located in a highly desirable neighbourhood. The main floor features a spacious living room, a dining area, and a kitchen with ample cupboard space. On the second level, you'll find three generously sized bedrooms and a 3-piece bathroom. The fully finished lower level includes a fantastic family room and a utility area with plenty of storage space. (id:47351)
2525 Rose-Ville Garden Drive Unit# 4
Windsor, Ontario
AFFORDABLE LOWER UNIT SPACE IN GREAT EAST WINDSOR LOCATION. LOTS OF ON SITE PARKING. GREAT CEILING HEIGHT & CLEAN INDUSTRIAL LOOK. PERFECT FOR FITNESS STUDIO, MARTIAL ARTS GYM, YOGA, AND RELATED USES. 3949 SQ FT WITH OPTION TO SUB-DIVIDE TO SMALLER SPACE, INCLUDES PROPORTIONATE SHARE OF COMMON AREAS SUCH AS HALLWAYS AND UPDATED WASHROOMS. GROSS RENT INCLUDES ALL UTILITIES! LANDLORD WILLING TO ASSIST WITH BUILDOUT. CALL TODAY WITH YOUR REQUIREMENTS! (id:47351)
2220 Edgemore Avenue
Lasalle, Ontario
Perhaps one of the nicest locations in LaSalle for this executive 4 bedroom, 4 bath full brick home backing onto no rear neighbors. Picturesque and park like settings back drop this property with forested area , ravines and walking trails all in your backyard! Main floor offers all refinished hardwood flooring, soaring 2 story ceilings in the great room, formal living and dining rooms, main floor laundry and enclosed sunroom with hot tub. 2nd floor offers 4 bedrooms and 2 bathrooms with updated quartz counters. Completely finished lower level with games room, additional bedroom or office and family room. Grade entrance to garage, sprinkler system, central vac, all stainless steel appliances in the kitchen. Large finished driveway for plenty of parking and oversized 2 car garage. Vendor take back mortgage available at 3.5% interest rate to qualified buyers. (id:47351)
2475 Mcdougall Unit# 170
Windsor, Ontario
3149 SQ FT AVAILABLE AT JACKSON PARK MEDICAL CENTRE READY FOR BUILDOUT TO SUIT YOUR NEEDS, CENTRALLY LOCATED, EASY ACCESS TO ALL MAIN ROADWAYS. PLENTY OF PRKG FOR YOUR PATIENTS. IDEAL FOR LABS, DENTIST, FAMILY PRACTICES, CLINICS, SPECIALIZED MEDICAL OFFICES. CONTACT L/S FOR MORE DETAILS. (id:47351)
178 Victoria Street
Highgate, Ontario
ENJOY ALL THE COMFORTS OF HOME ON A QUIET CORNER LOT IN THE VILLAGE OF HIGHGATE. LOCATED JUST MINUTES FROM 401 ACCESS AND THE SHORES OF LAKE ERIE. THIS VINYL SIDED, 3+1 BEDROOM, 2.5 BATH HOME HAS THE VERSATILITY OF LIVING ""ALL ON ONE FLOOR"" BUT ROOMY ENOUGH FOR A LARGER FAMILY AS WELL. IT'S WELL KEPT AND MOVE-IN READY. LOTS OF THE HIGH VALUE UPDATES ARE ALREADY DONE INCLUDING A NEW F/A GAS FURNACE AND CENTRAL AIR UNIT(2021), METAL ROOFING, MODERNIZED INTERIOR AND VINYL REPLACEMENT WINDOWS. A SPACIOUS SIDEYARD COMPLETE WITH STORAGE SHED AND FIREPIT AREA, NOT TO MENTION THE DUAL SUNDECKS WHICH OFFER GREAT RELAXATION SPACE. THE COMMUNITY BALLPARK AND PLAYGROUND ARE JUST A BLOCK AWAY AND PROVIDE GREAT RECREATION AND VARIOUS COMMUNITY ACTIVITIES. THIS PROPERTY IS SURE TO BE YOUR ON ""FAVORITES LIST, SO DON'T HESITATE TO MAKE YOUR MOVE! (id:47351)
18 Pearl Street
Tilbury, Ontario
Welcome to 18 Pearl St !!! Large 4 level backsplit family home featuring 3 beds, 1-1/2 baths, large updated kitchen with eating area, living room with lots of natural light, large family room with bar area and 4th level for lots storage. Outside you will find a large fenced yard with pool, patio area and shed. Other features include cement driveway, large front porch, corner lot and side access door for possible future ADU. This home is being sold ""as is where is"" (id:47351)
127 Tecumseh Road West
Windsor, Ontario
Prime nail salon opportunity! This thriving nail salon is perfectly positioned on a high-traffic road in Tecumseh West, near Jackson Park and Ouellette Avenue. Spanning approximately 1,200 sq. Ft., the business is well-established with a loyal clientele and consistent daily income. Rent is $1800 monthly plus utilities , lease is until 2029. Parking is plenty at the back of the mall, in the front, and street parking. Staff and training: the current staff are enthusiastic about staying, and the seller is available for additional training if needed. This is a fantastic chance to acquire a successful salon with a prime location and strong operational framework. (id:47351)
10 Thomas Street
Coniston, Ontario
Discover your new home at 10 Thomas Street in the charming community of Coniston. This inviting 3-bedroom, 1.5-bathroom home is perfect for a first time buyer or an investor looking to settle in a welcoming neighbourhood. This home offers three generously sized bedrooms, providing ample space for rest and relaxation. A detached shared garage providing space for your vehicle and additional storage. Located in the heart of Coniston, this home is close to local amenities, schools, and parks, making it a perfect spot for anyone looking to enjoy a balanced lifestyle. Don’t miss the opportunity to make 10 Thomas Street your new address or your next investment. (id:47351)
362 County Road 2
Belle River, Ontario
This unique parcel features a split zoning, permitting for the construction of single family home, while also offering the balance of the lands for commercial use. Large gravel commercial area with multiple buildings. Block commercial building of approximately 4500 Sf with both retail area and service area plus a coverall of approximately 2000 sf with hydro, third garage with potential ADU upper. 3KM from Belle River Marina Zoning is in attachments for permitted uses. Building is currently serviced with municipal water and natural gas and on septic. (id:47351)
718 Caron Avenue
Windsor, Ontario
This side-by-side duplex complete with a large yard is an ideal investment opportunity! Unit 1 features three spacious bedrooms and 1.5 bathrooms, currently occupied by a long-term month-to-month tenant paying $1,470.87/month. Unit 2 has been recently renovated, showcasing an updated kitchen and a generous living room, along with two ample-sized bedrooms and a full bathroom. This unit is occupied by a reliable tenant paying $1,650/month with a lease until April 2025. Both units offer separate laundry facilities and additional storage space in the basement. Tenants are responsible for their own utilities, except for water, which the landlord covers. Landlord also covers lawn maintenance and snow removal. Minimum 24 hours notice required for all showings due to tenants. As per sellers direction, minimum 48 hour irrevocable on all offers. (id:47351)
163 Fourth Street
Elk Lake, Ontario
Great opportunity to own a solid bungalow in the quiet town of Elk Lake. Perfect for outdoor enthusiasts, this home offers access to the natural beauty and recreational activities the area is known for. The property sits on a generous 70' x 165' lot, providing plenty of space for outdoor living and future projects. If you’re looking for peaceful small-town living with room to enjoy the outdoors, this could be the home for you. (id:47351)
150 Park Street Unit# 1513
Windsor, Ontario
WELCOME TO UNIT 1513 IN DESIRABLE VICTORIA PARK PLACE IN DOWNTOWN WINDSOR! GREAT VIEWS OF SUNSETS DETROIT RIVER AND THE AMBASSADOR BRIDGE ETC., THIS UNIT FEATURES 2 BDRMS, 1.5 BATHS, 2 BALCONIES WITH VIEWS, UNIT ALSO INCLUDES 1 PRKG SPACE, STORAGE LOCKER & EXISTING APPLIANCES. WALK TO ST. CLAIR, UWIN DOWNTOWN CAMPUS, DINING, SHOPPING, ENTERTAINMENT AND THE BEAUTIFUL WATERFRONT PARK TRAIL. BUILDING OFFERS 24 HR SECURITY, INDOOR SALT WATER POOL, HOTTUB, SAUNA, GYM, PARTY RM, AND MORE. (id:47351)
100 Danforth Avenue
Leamington, Ontario
Incredible opportunity awaits to own a fully permitted and inspected designer home on a spacious lot. Updates include new plumbing, electrical wiring and panel, main level spray foam, basement spray foam and batt insulation, and commercial grade windows. Check out this inviting contemporary home brimming with gorgeous designer-curated features such as European oak chevron floors, porcelain tiles, bespoke built-ins, Blum hardware, LED lighting, quartz waterfall island and fireplace and much more! (id:47351)
3678 Woodward Boulevard
Windsor, Ontario
CHARMING FAMILY HOME FOR SALE. YOUR DREAM AWAITS. PERFECT FAMILY HOME THAT COMBINES COMFORT, STYLE & CONVENIENCE. SITUATED ON A CUL-DE-SAC RIGHT NEXT TO DEVONWOODS CONSERVATION AREA, WALKING DISTANCE TO ALL SHOPPING & CONVENIENCES. THIS BEAUTIFUL HOME BOASTS 3-5 BDRMS, 2 FULL BATHS, TOTALLY NEWLY RENOVATED LWR LVL. THE PPTY SITS ON A WELL MAINTAINED LNDSCPD LOT W/CEMENT DRIVE, 2 CAR GARAGE, DECK, SHED & A/GR POOL. PRICED TO SELL! (id:47351)
21166 Erie Street South
Wheatley, Ontario
Absolutely beautiful 2 sty reclaimed brick home with an approx.42'x60' steel outbuilding-1/2 heated/cooled/insulated recreational space-1/2 storage. Interior features formal dining & living rms w/gas fp, renovated (2022)well outfitted chefs kitchen w/island & quartz counters, adjoining eating area & family rm w/gas fp, office, half bath(2024),& laundry rm . Second flr features 4 bdrms & 2.5 bath. Large primary w/walk-in closets & 5 pce ensuite, 3 additional bedrooms & full bath(2024). Outdoors you have a DREAM 3 season florida room with vaulted ceiling, soaring stone gas fireplace, outdoor kitchen, composite decking, multiple seating areas & hot tub. Extensively updated & well maintained this home is truly incredible. (id:47351)
79 Lynnwood Avenue
Chatham, Ontario
Welcome to 79 Lynnwood Ave, a charming brick ranch home located on a quiet dead-end street, just on the edge of town in one of Chatham's most desirable neighborhoods. This meticulously cared-for property, on the market for the first time since, offers 3 bedrooms and 2 bathrooms on the main floor. The spacious layout includes a large formal living room, an expansive kitchen and dining area, plus a unique addition featuring a sunroom and a custom family room with floor-to-ceiling windows that overlook the backyard. Step outside to enjoy the beautiful backyard with an inground pool and landscaped entertaining areas, perfect for summer gatherings. The fully finished basement provides two versatile bonus rooms that could be used as offices, bedrooms, or a den, along with a large recreation room and a laundry room with cabinetry and potential for a second kitchen. The double-wide concrete driveway offers ample parking, and the 0.48-acre lot gives you plenty of outdoor space. (id:47351)
6063 King Street
Manitoulin Island, Ontario
Welcome to 6063 King Street - a charming 3 bedroom, 2.5 bath home located in the heart of Mindemoya, walking distance to shopping, recreational facilities, and so much more! This central Manitoulin home with municipal services features a spacious open concept kitchen-family room with large centre island and french doors leading to an expansive backyard deck. The main floor living room is filled with natural light from a large picture window, and outfitted with a pellet stove for cozy evenings in the cooler months. Hardwood flooring adorns the kitchen, living room and dining room, and the home is outfitted with radiant hot water heating and GenerLink connection. Completing the main floor are a welcoming front entry, 1/2 bath, laundry room, home office and attached garage (currently converted to a sports and storage room). The 2nd floor of the home features a spacious primary bedroom with ensuite bath and walk-in closet, two additional bedrooms, a 4-pc bath and an additional private hobby/sitting room. Enjoy outdoor entertaining on the deck or around the backyard fire pit. Call today to arrange a personal viewing of this spacious and conveniently located family home! (id:47351)
198 Twin Lakes Drive
Sarnia, Ontario
Situated in Sarnia’s prestigious Twin Lakes Subdivision, this charming 2-storey home is ready for its next family to make memories! Located just a short walk from parks, top-rated schools, and all the convenient amenities you need. Step inside to discover a formal living and dining room perfect for entertaining, along with an updated open-concept updated kitchen complete with a breakfast bar. The spacious family room, featuring a cozy fireplace, is ideal for gathering together. Patio doors lead out to an expansive deck and a fully fenced backyard w/irrigation – perfect for outdoor fun and relaxation! Upstairs, you’ll find 4 generous bedrooms, including a primary suite with a walk-in closet, ensuite bathroom, and a private upper-level balcony for those quiet moments. The finished lower level offers plenty of space for recreation, storage, and a dedicated laundry room. This is your chance to secure a great home in a superior neighbourhood. Don't miss out! (id:47351)
176 Christina Street South
Sarnia, Ontario
EXCELLENT LOCATION NEAR DOWNTOWN AND WATERFRONT. UNIT ONE $825.12/MONTH. UNIT TWO $1,550.00/MONTH. UNIT THREE $606.80/MONTH. YEARLY INCOME $35,780.00. R4 ZONING ALLOWS SCOPE FOR ADDITIONAL INCOME. UNIQUE OPPORTUNITY TO OWN AN INCOME PROPERTY NEAR DOWNTOWN AND CENTENNIAL PARK. CALL MUTUAL PROPERTY MANAGEMENT 519-339-9739 FOR APPOINMENT TO VIEW. ALLOW MINIMUM 48 HOURS NOTICE TO SHOW. (id:47351)
1334 Lakeview
Windsor, Ontario
BEAUTIFUL 2 STORY CUSTOM DESIGNED EXECUTIVE HOME IN SOUGHT AFTER EAST RIVERSIDE VICTORIAN STYLED SUBDIVISION. FULL BRICK, BEAUTIFUL ENTRANCE WITH BALCONY, 5 BDRMS, 3.5 BATHS, MAIN FLOOR DEN OR OFFICE, IMPRESSIVE MASTER SUITE WITH LARGE EN SUITE AND 2 WALK IN CLOSETS. CERAMIC IN WET AREAS, HARDWOODS, CHERRY WOOD CABINETS IN KITCHEN AND MAIN BATHS. FANTASTIC AREA TO RAISE A FAMILY, WITH NEARBY SCHOOLS, PARKS, WALKING TRAILS AND SHOPPING. (id:47351)
225 Golfview Drive
Amherstburg, Ontario
Welcome to 225 Golfview in the charming town of Amherstburg, a stunning and spacious home perfect for modern family living. This bright and contemporary property features 4+1 bedrooms and 3.5 baths, including a luxurious ensuite and a generous walk-in closet in the master suite. The grade entrance to the lower level is complete with a second kitchen, ideal for in-law accommodations, entertaining guests or a rental for that extra income. The shaded patio in the backyard provides a perfect retreat for relaxation and outdoor gatherings, complementing the home's sleek design and inviting atmosphere. With its modern design and ample natural light, this home offers a perfect blend of comfort and style. Don't miss the opportunity to own this exceptional property that combines style, comfort, and convenience in a desirable location. Call our Team today! (id:47351)
319 Ruth
Essex, Ontario
Revel in the grandeur of this 2-story haven boasting four generously sized bedrooms and 2.5 refined bathrooms. The luxurious primary suite is a sanctuary with an upscale ensuite bath. The unified living area features a chic, gourmet eat-in kitchen, forming a seamless, sophisticated living environment. (id:47351)
854 Townline Road
Kingsville, Ontario
Experience the magic of sunrise and sunset on this stunning 5-acre country retreat! This beautiful home features a spacious master bedroom with an ensuite, two additional bedrooms, and a full bathroom. The open living and dining area flows seamlessly into a chefs kitchen, perfect for entertaining. Enjoy meals in the dining room while overlooking the expansive deck. The full basement offers even more space, with two bedrooms, a hobby/billiards room, another living area, a full bathroom, and a laundry room. There's also a room with roughed-in plumbing, ready for your future kitchen! Recent upgrades include a 2-year-old roof, fresh paint, new pot lights. geothermal furnace. 4 car garage. Plus, you'll love the 1-year-old Swimming pool for those hot summer days. This property is a true gem for country living! (id:47351)
85 Lutsch
Leamington, Ontario
Welcome to your family home! This 3-bedroom, 2-bathroom home offers the perfect blend of comfort and style. With hardwood and ceramic floors throughout the main level, this full-brick gem is both inviting and practical. Enjoy an abundance of natural light from updated windows that enhance energy efficiency. The layout seamlessly connects the living room, dining area, and kitchen, making it ideal for family gatherings. Three full bedrooms on the main floor ensure convenience for everyone. The expansive basement features a second kitchen and a versatile family/rec room, perfect for entertaining or relaxing and a wine cellar awaits your favorite vintages! Step outside to a private fenced backyard, complete with a charming trellis of grapevines for crafting your own wine, plus a storage shed/workshop for all your projects. Don’t miss this opportunity to own a wonderful family home. Schedule a viewing today. Some Photos have been virtually staged. (id:47351)
397 Lakeside
Amherstburg, Ontario
397 Lakeside. Come experience the serenity of lakefront living in this charming 3-bedroom, 2-bath home located in the tranquil enclave of Lake Erie Country Club. With a stunning view of the water and a protected shoreline, this property offers the perfect retreat Features 3 spacious bedrooms,2 baths, IKEA closets in the bedroom are included. Association annual fee of $785.00 includes use of a boat ramp and extra parking across the street. Enjoy the local wineries and all the outdoor activities this beautiful area has to offer. Don't miss your chance to call this peaceful oasis home! Beautiful views and sunsets await! Membership in Association includes: access to website, boat launch, many sporting amenities, access to marsh, approximately 120 acres for canoeing or bird watching. See attachments for more details. (id:47351)
383 Lenore
Belle River, Ontario
FANTASTIC LAYOUT IN THIS TOWNHOME IN THE COVETED COMMUNITY OF COOPERS MILL AND IT IS AVAILABLE FOR IMMEDIATE OCCUPANCY. FINISHED ON BOTH LEVELS WITH 2 BEDROOMS (EASILY HAVE A 3RD IN THE LOWER LEVEL), 3 BATHS INCLUDING A LARGE PRIMARY WITH ENSUITE AND TRUE WALK-IN CLOSET, MAIN FLOOR AND LOWER LAUNDRY, HIGH VAULTED LIVING ROOM W/GAS FIREPLACE OPEN TO THE DINING AND KITCHEN. THE BACKYARD IS FULLY LANDSCAPED AND HAS A LARGE DECK WITHOUT CLOSE REAR NEIGHBOURS. IF YOU ARE LOOKING FOR A FANTASTIC FREEHOLD TOWNHOME YOU HAVE FOUND IT! (id:47351)
68 Julie
Lakeshore, Ontario
IMMEDIATE POSSESSION, located in Town and Country Estates just off County Rd 2 and East Puce. Located in Lakeshore just minutes drive to shopping at Manning Rd plaza but feel like you are country living. Freshly painted, no Neighbor's from behind, open concept kitchen to larger living room 4 appliances remain, newer 4 pc bath, sun room needs finishing, hot water heater only 2 years old owned, outside storage shed, personal Side driveway, just 5 minute walk to clubhouse and inground pool, fees of $538.01 include land lease, water, snow removal, sewers, taxes and use of clubhouse and pool. Park approval required. property being sold as is. (id:47351)
87 Theresa Trail
Leamington, Ontario
This beautiful, fully renovated, 2+1 BR, 3 Bath end unit will wow you w/ it's high end finishes, airy layout & amount of living space. The main flr boasts extra high ceilings, an open layout w/ views all the way through to the sunroom & yard, & a large, light-filled Primary BR w/ walk-in closet & Ensuite Bath, main flr Laundry & renovated Kitchen incl new cabinetry, floors, stone counters, under cabinet lighting & coffee bar. Lower lvl provides lots of extra finished living space including Family Rm w/ gas fireplace, extra BR, Full Bath, & XL storage rm. You'll never want to leave the incredible enclosed Sunrm porch, w/ large patio doors w/ built-in blinds, remote controlled window coverings & wide open views. The composite deck, large retractable awning & low maintenance landscaping make for a fabulous outside space to enjoy afternoon sun or shade. With an ultra-desirable location, no rear neighbors, backing onto trails, & close to shopping, marina, beach & parks, this is a must see! (id:47351)
9560 Malden
Amherstburg, Ontario
Welcome to this well maintained 3-bedroom ranch nestled on a spacious half-acre lot, backing onto the serene River Canard. The expansive backyard offers plenty of storage with two sheds and a 12 x 23 barn with steel roof (2022), perfect for all your outdoor needs. Upgrades include roof (2023), main floor bathroom (2019), and air conditioner (2019). Located in close proximity to major highways, you'll enjoy easy access to Windsor, LaSalle, and the upcoming Gordie Howe Bridge. This home is ideal for those seeking peaceful country living with the convenience of urban amenities just minutes away! Don't miss out on this incredible opportunity! (id:47351)
6186 Disputed
Lasalle, Ontario
WELCOME TO 6186 DISPUTED!!! NESTLED IN THE BEAUTIFUL FOREST TRAIL AREA IN LASALLE. THIS 2018 HADDI BUILT FULL BRICK TO ROOF TWO STOREY HOME W/OVER 3300 SQ. FEET OF LIV SPACE W/5 BDRM & 4 FULL BATH OFFERS LRG FOYER LEADING INTO HIGH CEILING LIVING RM W/GAS FIREPLACE & FORMAL DINING RM. MUD RM W/ENTRY THROUGH GARAGE, OFFICE OR GUEST BDRM AND THREE PIECE BATH. LRG OPEN CONCEPT KITCHEN W/STAINLESS STEEL APPLIANCES & GRANITE COUNTERTOP. UPPER FLR OPFERS ONE LRG PRIMARY BDRM W/FIVE PIECE ENSUITE & COVERED BALCONY, JUNIOR MASTER SUITE W/4 PIECE BATH. TWO LRG BDRMS W/COMMON FOUR PIECE BATH, LAUNDRY RM. ALL FLRS ARE HARDWOOD, CERAMIC AND PORCELAIN TILES, IRON SPINDLE RAILINGS, INSULATED, DRYWALLED & PAINTED TRIPLE GARAGE & COVERED PORCH AT THE REAR. BASEMENT IS UNFINISHED AND OFFERS GRADE ENTRANCE READY FOR YOUR IMAGINATION TO TAKEOVER. UTILITY & STORAGE RM. FULLY LANDSCAPED AND READY FOR NEW OWNERS TO ENJOY THIS BEAUTIFUL HOME. (id:47351)

