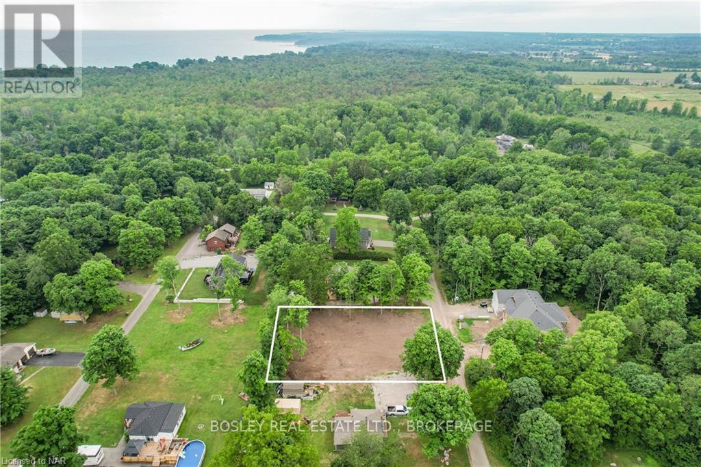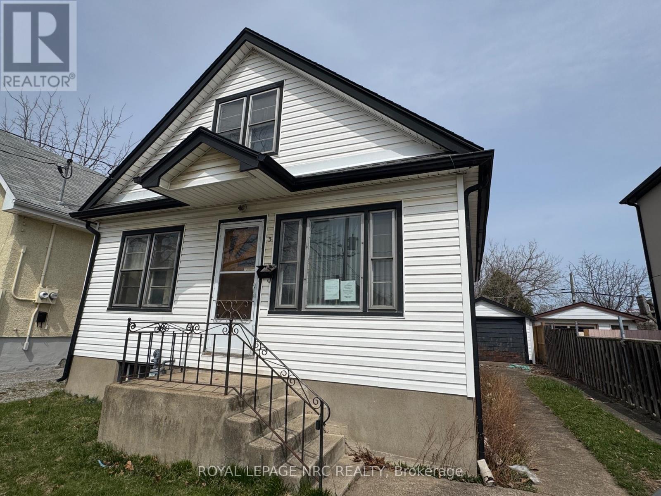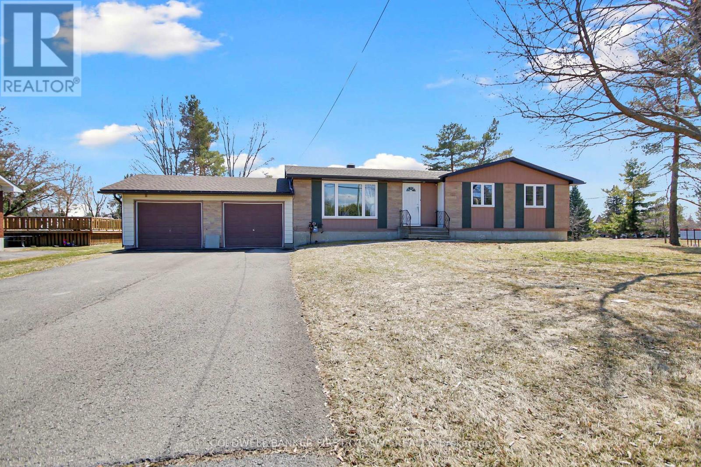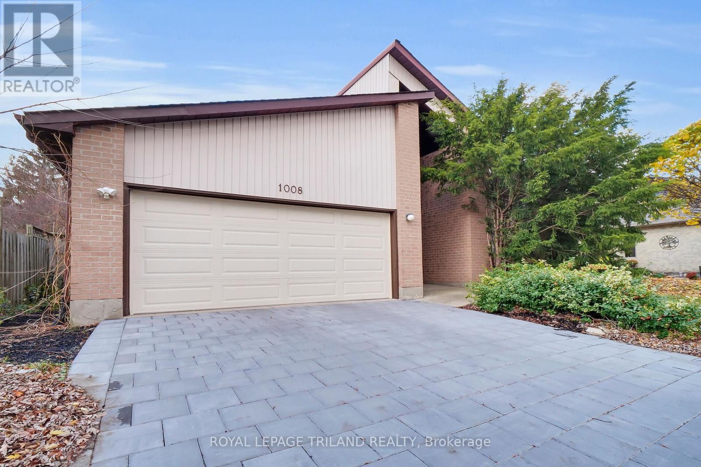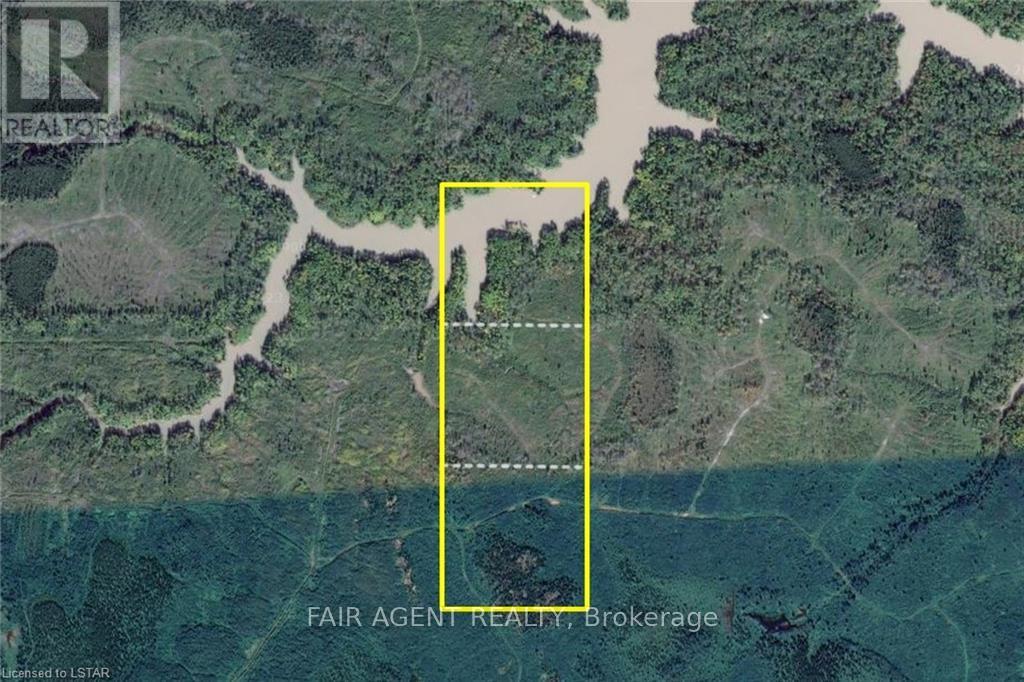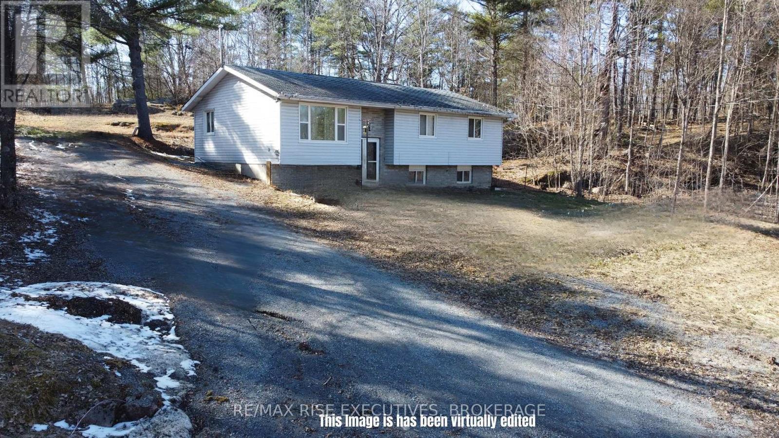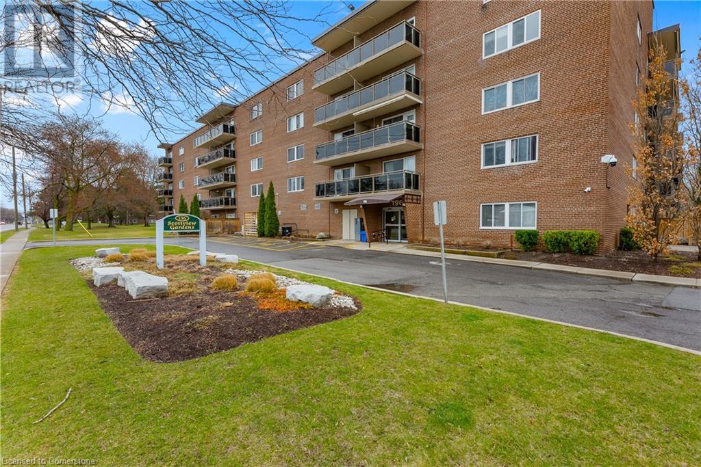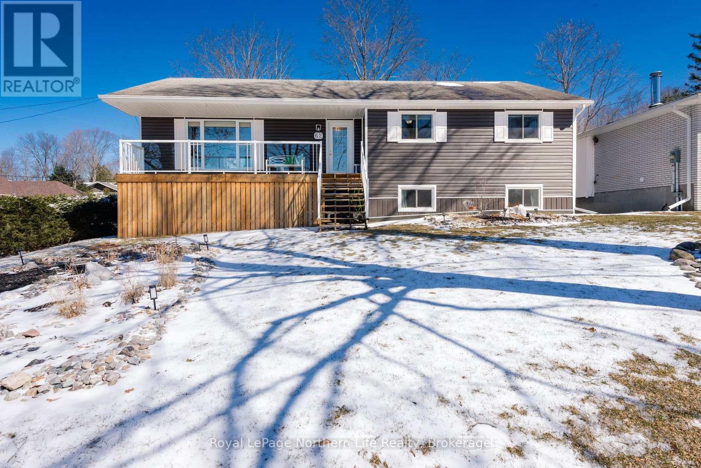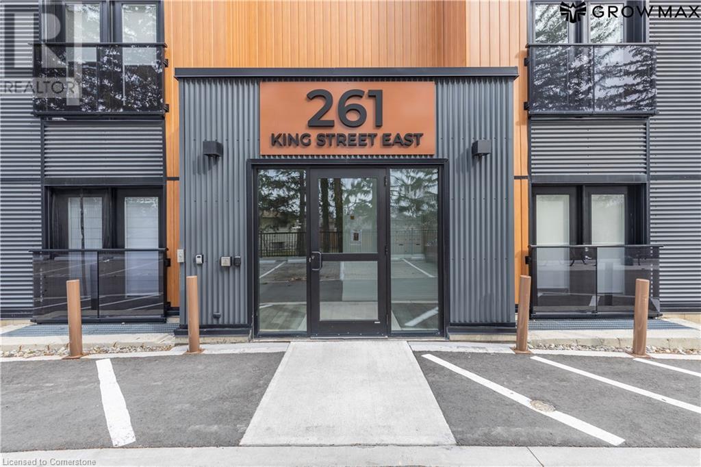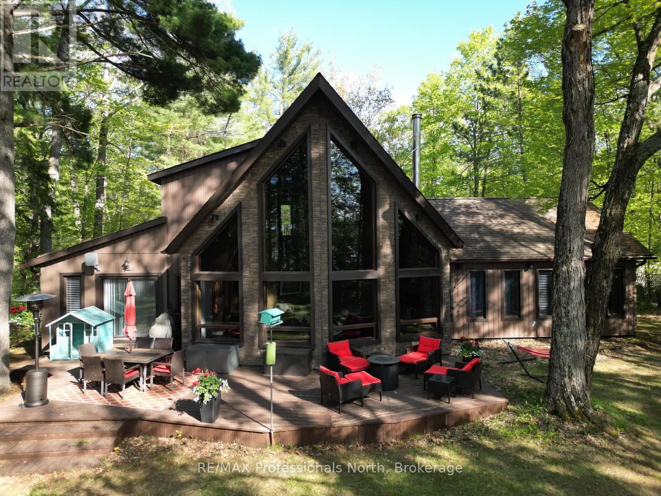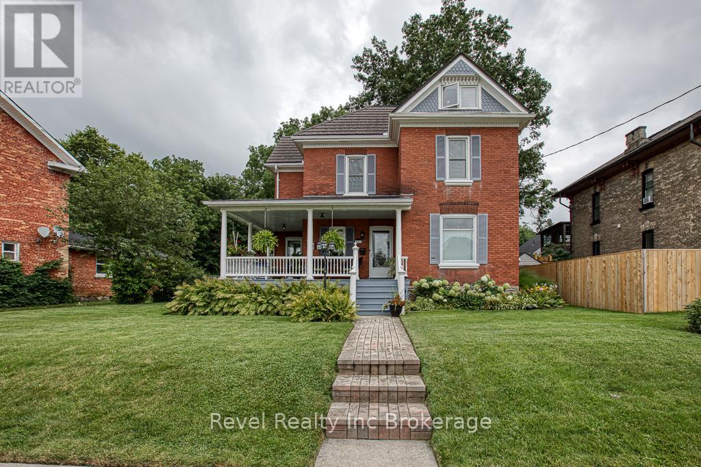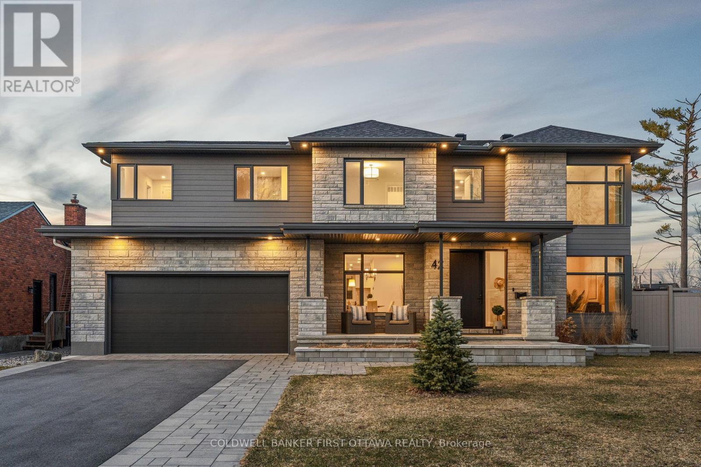4909 Mapleview Crescent
Port Colborne, Ontario
Located on a quiet crescent only stone's throw from the sandy shores of Lake Erie and Sherkston Shores, this freshly cleared and levelled building lot offers the ideal opportunity for your new custom build. With picturesque views and well maintained neighbouring homes, this is the perfect location for your dream home. Located in a rural residential zone, development is subject to provisions outlined in the Zoning By-law. Please contact listing agent for further information. (id:47351)
3 Eastbourne Avenue
St. Catharines, Ontario
Charming Fixer-Upper with Great Potential!This 4-bedroom, 1-bath home is a fantastic opportunity for investors or buyers looking to add their personal touch! While it needs some TLC, this property offers great bones and plenty of potential. The home features an unfinished basement, providing extra storage or the possibility for future expansion. A one-car garage adds convenience, and the spacious lot allows for outdoor enjoyment.Located in a prime area, this home is close to stores, shopping centers, community amenities, and major highways, making commuting and daily errands a breeze. Whether you're looking for a renovation project or a home to make your own, this is a great opportunity to bring your vision to life!Don't miss out schedule a showing today! (id:47351)
18 Millard Street
South-West Oxford, Ontario
Welcome to 18 Millard Street, Sweaburg, Ontario. Step into this beautifully updated 4-bedroom, 2-bathroom side split, perfectly situated in one the most sought-after neighborhoods. Renovated from top to bottom, this home blends modern finishes with timeless charm. The fully finished basement features a stylish wet bar, ideal for entertaining or relaxing at the end of the day. Additional upgrades include a brand new furnace and central air conditioning system, ensuring year-round comfort. Whether you're hosting friends or enjoying quiet evenings in, this home delivers style, function, and peace of mind. Don't miss your opportunity to own a turnkey home in a quiet, family-friendly community just minutes from the conveniences of Woodstock. (id:47351)
9392 Silver Street
Caistor Centre, Ontario
Welcome to 9392 Silver Street in Caistor Centre, a stunning brand-new custom-built bungalow set on a picturesque piece of property. This home combines modern design with thoughtful details, offering a tranquil retreat surrounded by natural beauty. Step inside to discover an elegant open-concept layout with soaring 10-ft ceilings, creating an inviting and spacious feel throughout. Oversized windows bathe the space in natural light, enhancing the bright and airy atmosphere that’s perfect for both relaxing and entertaining. The kitchen is a masterpiece of design and functionality, boasting a 10-ft long island, premium KitchenAid appliances, and spray foam insulation for optimal energy efficiency and comfort. Heated floors add a touch of luxury, ensuring warmth and coziness underfoot. The primary bedroom is a true sanctuary, featuring a custom walk-in closet and spa-inspired finishes. The heated floors continue in the bathrooms, offering a luxurious and comforting experience every day. Outside, this property continues to impress with a three-car attached garage and a detached building that offers endless possibilities. Whether you envision a workshop, additional garage space, or a creative studio, this 25x50’ extra structure, with gas and hydro roughed in, is ready to bring your ideas to life. Situated in the charming community of Caistor Centre, 9392 Silver Street offers the perfect blend of country living and modern convenience. With its thoughtful design, premium features—including 10-ft ceilings, spray foam insulation, and high-end finishes—and stunning surroundings, this home is ready to welcome you to a lifestyle of comfort and elegance. Don’t miss your chance to make this extraordinary property your own. (id:47351)
7020 Parkway Road
Ottawa, Ontario
Bring your vision to life in the heart of Greely! Nestled on a spacious 1/2 acre corner lot, this 3+1 bedroom and 2 bathroom bungalow is sure to impress! The main level boasts maple hardwood & tile flooring, stylish kitchen with direct access to the back deck & expansive yard, grand master bedroom with a convenient Jack-and-Jill 3. pc. bathroom, and two additional bedrooms. A guest bathroom completes the main level. The lower level offers ample space with a large family room, a fourth spacious bedroom, and two versatile rooms ideal for office space, play areas, home gyms, or other creative uses. Plus, enjoy the bonus of INDOOR access to the insulated 2-car garage. Located close to elementary schools and green spaces, this property is ideal for families! Schedule your viewing today! (id:47351)
815 - 360 Patricia Avenue
Ottawa, Ontario
Welcome to your urban oasis in the heart of Westboro! This top-floor 2-bedroom, 2-bathroom condo offers 893 square feet of modern living, perfectly positioned as a corner unit with expansive floor-to-ceiling windows that provide panoramic views of the surrounding parks. The open-concept living and dining area is flooded with natural light, creating an inviting space for both relaxation and entertaining. The generously sized primary bedroom features an ensuite bathroom, ensuring privacy and convenience, while the second bathroom serves guests and the additional bedroom. Enjoy the practicality of in-suite laundry and the peace of mind that comes with included heated underground parking, a storage locker, and bike storage. Step outside, and you'll find everything you need just moments away - catch the LRT for an easy commute, shop at the local grocery store, and explore a variety of restaurants and boutique shops in the vibrant Westboro neighborhood. This well-appointed building boasts an array of amenities designed for your lifestyle, including a stunning rooftop terrace with breathtaking views and BBQ's, exercise centre, sauna & steam room, party room, theatre/screening room, yoga studio, pet spa, and courtyard. Embrace the convenience of modern condo living in one of the most sought-after locations in Westboro. Don't miss your chance to call this exceptional property home! (id:47351)
77 Dereham Drive
Tillsonburg, Ontario
Welcome to this stunning two-storey home, built in 2019 and perfectly positioned just down the street from the sought-after Westfield Public School. Thoughtfully designed with family living in mind, this spacious home offers 5 bedrooms, an office, and 4 beautifully finished bathroomsproviding flexibility, comfort, and style. The open-concept main floor is bright and welcoming, anchored by a contemporary kitchen featuring quartz countertops, a large island for entertaining, and a corner pantry for added storage. The adjacent living and dining areas create an effortless flow, ideal for both everyday life and special occasions. Upstairs, the generous primary bedroom includes a walk-in closet and a private 4-piece ensuite, creating a peaceful retreat. The fully finished basement expands your living space with a modern 3-piece bathroom, complete with tile flooring and a walk-in tile shower, perfect for guests or older children. Outside, the fully fenced backyard is ready for summer enjoyment with a large deck and a convenient gas line for your BBQ. Whether you're hosting friends or enjoying a quiet evening at home, this space is designed to impress. With over 2,000 square feet of beautifully finished living space and an unbeatable location near parks, schools, and all the amenities Tillsonburg has to offer, this home checks every box. (id:47351)
1008 Thistledown Way
London, Ontario
Welcome to this beautifully maintained 3+2 bedroom contemporary home featuring soaring cathedral ceilings and an open, light-filled floor plan. The main level boasts spacious rooms with unique angled corners and abundant natural light, including a skylight in the kitchen. The oversized great room is perfect for family gatherings or entertaining. Enjoy the fully finished lower level, ideal for additional living space, playrooms, or a home office. Step outside to a large, private deck and fenced yard, perfect for outdoor relaxation. The home backs onto Thistledown Park, offering peaceful views and easy access to green space. Impeccably clean and well-kept, this home has seen several recent updates: a new roof (2017), kitchen and bathroom remodel (2018), new flooring (2017), and a new paver stone driveway and landscaping (2024). Additional updates include a new sump pump and garburator (2024), ensuring peace of mind for years to come. Freshly painted throughout, this home is move-in ready. The master bedroom is a true retreat with ample space and a spa-like ensuite. With large bedrooms, a finished basement, and modern upgrades, this home is perfect for downsizers, investors, or growing families. Located in a prime area close to Western University, major bus routes, shopping, and parks, this home offers the ideal combination of convenience and comfort. Don't miss your chance to own this remarkable property in Medway, schedule a showing today! (id:47351)
Ptlot 7 Conc 4, Parcel 6199
Iroquois Falls, Ontario
3 vacant parcels for a total of approx 120 acres, near Iroquois Falls and 100 kms North East of Timmins. Northern lot contains a portion of the Abitibi River. Land use inquiries should be directed to Iroquois Falls municipal offices. Surface rights only. Access via unnamed roads off Twin Falls Road. Use coordinates to locate 3rd/southern lot: 48.756668, -80.496334 Use coordinates to locate 3rd/southern lot: 48.756668, -80.496334. (id:47351)
294 Quarry Pond Court
Kingston, Ontario
Welcome to 294 Quarry Pond Court, located on a quiet street in the sought-after Greenwood Park community, this 4 bed, 2.5 bath home offers comfort, convenience, and plenty of natural light. Step through the front door into the welcoming foyer, where you'll find a dedicated home office to the left perfect for work or study. The main level also features a convenient 2-piece powder room, inside access to the single-car garage, and an open-concept kitchen complete with stainless steel appliances, an island, and seamless flow into the bright and airy living room. Vaulted ceilings and large south-facing windows flood the space with sunlight, while sliding glass doors lead to the deck overlooking the fully fenced yard with a storage shed, raised garden beds and stone patio. Upstairs, you'll find the spacious primary bedroom accompanied by 2 additional bedrooms and a 4-piece bathroom. Head downstairs to find the fully finished lower level with a new 3 piece bath, a 4th sizeable bedroom, rec room and plenty of storage space. Ideally located across the road from a park, walking distance to schools, trails, amenities and minutes to CFB Kingston, this spot checks all the boxes. (id:47351)
1093 Moon Road
Frontenac, Ontario
ATTENTION FIRST TIME HOME BUYERS & INVESTORS!! Looking for space, peace, privacy? This 3 bedroom, 1.5 bath home on 5.3 acres delivers just that plus a whole lot more. Outside, you'll find a MASSIVE SHOP with a spacious loft above (perfect garage for all your toys, workshop, studio, or storage), behind you'll find a chicken coop, and in the backyard a cozy fire pit for relaxing evenings. Just 3 minute drive to the hockey arena, 5 to the golf course, and only 25 minutes to Kingston, you'll love the blend of quiet country living with close-to-town convenience. Outdoor enthusiasts this ones for you! You're also minutes from some of Frontenac's most popular lakes and the K&P trail. This is a RARE FIND and priced to move quickly. Don't miss your chance to scoop up this slice of country paradise. (id:47351)
1718 Lane Street
Pickering, Ontario
Solidly built (circa 1955) 3 bedroom bungalow , approximate 1242 sf, located in the village of Claremont(Pickering); detached 2 car garage with easy covered access to home via breezeway; several arched openings common to the era with vintage character throughout; bright living room with classic Napoleon gas stove & large picture window guaranteeing plenty of natural light; eat-in kitchen/dining has multiple windows and laminate flooring, primary bedroom with double windows and built-n closet/drawer space; 2 additional bedrooms with built-in closet/shelving; partly finished basement with spacious recreation room , wood burning fireplace with stone surround and built-in cupboards and shelves. 1/2 acre mature treed lot. Easy access to Pickering, Whitby, Toronto and 407; Excellent potential to make this one your own. Roof Shingles +/-2017; garage door +/-2012; gas stove +/-2010 (id:47351)
196 Scott Street Unit# 222
St. Catharines, Ontario
Welcome to this well-maintained 2-bedroom condo located in the Scottview Gardens building. Perfectly situated in a prime location with easy access to public transit, the highway, and within walking distance to shopping, dining, and all essential amenities. The open-concept living and dining area offers an ideal layout for entertaining and leads to your own private balcony, the perfect spot to relax and enjoy the outdoors. The spacious primary bedroom includes a walk-in closet, while the second bedroom offers flexibility for guests or a home office. Enjoy all the perks of condo living with access to excellent building amenities including an outdoor in-ground pool, party room, workshop, coin-operated laundry, bicycle room, storage locker, a welcoming lobby area, and ample visitor parking. Whether you're a first-time buyer, downsizer, or investor, this condo offers comfort, convenience, and a fantastic location. Don't miss your chance to make it yours! (id:47351)
62 Whippletree Drive
North Bay, Ontario
Welcome to this beautifully renovated bungalow, where pride of ownership is evident in every detail. Situated in a highly sought-after neighborhood, this home boasts 3 spacious bedrooms upstairs, a dedicated office space in the basement, and 3 bathrooms (2 full, 1 half), making it the perfect blend of functionality and comfort. Upon entering, you'll immediately notice the stunning, fully renovated kitchen. Featuring gleaming granite countertops and custom cabinetry by Dowdel Cabinets, it's an ideal space for both cooking and entertaining. The adjoining dining room opens to a set of sliding doors that lead to your private outdoor oasis perfect for summer BBQs and al fresco dining. The spacious primary bedroom offers a peaceful retreat with its own private ensuite, while the other two upstairs bedrooms are generously sized. Every bathroom in this home has been thoughtfully renovated, with custom vanities also crafted by Dowdel Cabinets. Two gas fireplaces, meticulously maintained and regularly serviced, add warmth and charm to the living and family areas, creating the perfect ambiance year-round. The basement has been upgraded with new flooring, providing a fresh, inviting space for your office, rec room, or additional storage. An additional half bath on this level adds convenience. The exterior of the home is just as impressive, with brand new siding enhancing its curb appeal. The professionally landscaped yard offers a serene retreat, complete with beautiful trees and garden beds that complement the homes natural surroundings. For the hobbyist or extra storage needs, the property features a single car garage plus a second indoor garage space ideal for a workshop or additional storage. The home has been pre-inspected, providing peace of mind for the new owners. Don't miss the opportunity to own this meticulously cared-for home! (id:47351)
261 King Street E Unit# 202-2b
Stoney Creek, Ontario
Stunning Brand-New 2-Bedroom Condo in Cherry Heights Never Lived In! Welcome to this brand-new, never-lived-in 2-bedroom condo, 1 bathroom comes with 1 surface parking perfectly situated on the 2nd floor in the sought-after community of Cherry Heights, Stoney Creek. Offering the same price as a resale unit, this is a rare opportunity to own a fresh, modern home in a prime location! This stylish unit features an open-concept layout, high-end finishes, and large windows that bathe the space in natural light. The sleek kitchen boasts granite/quartz countertops, stainless steel appliances, and contemporary cabinetry, while the spacious living area is perfect for relaxation. Located at the footsteps of the breathtaking Niagara Escarpment, this condo offers easy access to nature while being close to all essentials. Families will love the proximity to St. Francis Xavier Catholic and South Meadow Elementary School, while shoppers will appreciate being just minutes from Eastgate Square. Commuters will love the quick 10-minute drive to the QEW, ensuring seamless connectivity. (id:47351)
904 - 108 Garment Street
Kitchener, Ontario
Upgraded 1 Bed+ Den, 1 Bath condo with 48 sq balcony. This modern open concept unit features a spacious living room with motorized privacy blinds and a bedroom with blackout blinds for extra comfort. The kitchen has 36 upgraded cabinets, premium vinyl flooring, sleek granite countertops, and a stylish glass backsplash. Whirlpool stainless steel appliances, including a mounted freezer, complete the space. The extra-large bathroom has a high-pressure chrome shower head for a spa-like experience. Amenities include a pet run, landscaped BBQ terrace, outdoor pool with accessible elevator and shower, fitness room, yoga area, sports court with basketball net, and an entertainment room with a catering kitchen. The condo is within walking distance to Google, Deloitte, KPMG, D2L, Communitech, McMaster School of Medicine, the University of Waterloo School of Pharmacy, Victoria Park, and downtown with its cafes, restaurants, and shops. It also offers easy access to hospitals, ION LRT, bus stops, Go Train, the Expressway, and the future transit hub. (id:47351)
388 Edgehill Drive
Barrie, Ontario
Great opportunity for a contractor or renovator. Welcome to this rare find on a large 70 x 214 foot in town lot. Endless opportunities await with some vision and creativity this could be a true gem. There is a seperate double car garage as well as several out buildings. Create a wonderful family home or perhaps if allowed a duplex or a Granny Flat to the large rear yard. Home is currently heated with oil but there is Natural Gas on the road. Currently the home has 3 bedrooms and 1 bath. Partially finished basement and laundry facilities. (id:47351)
15111 Highway 35
Minden Hills, Ontario
This spacious home is set on a private, well-treed lot between Carnarvon and Minden just a short walk to Twelve Mile Lakes public beach and the popular Peppermill restaurant. Tucked back off the highway for added privacy, the property also includes an 8 right of way to the lake, where you'll find a gorgeous shoreline and beautiful views of the sought-after three-lake chain. With approximately 2,800 sq ft of living space, this 4-bedroom, 3-bathroom home offers a functional layout ideal for both everyday living and entertaining. The open-concept living room is filled with natural light thanks to soaring floor-to-ceiling windows and 20 cathedral ceilings. A Juliette balcony off the second-floor primary suite overlooks this stunning space, and the suite also features a private ensuite bath. Two wood stoves add warmth and charm, and the large dining area provides plenty of room for hosting. A 48 x 24 garage with an attached woodshed offers ample space for vehicles, storage, or hobby use. With lake access, a scenic setting, and room to stretch out, this property offers a great blend of privacy and proximity to local amenities. (id:47351)
1356 Concession Road 10
Kincardine, Ontario
Welcome to this stunning property located just minutes from Port Elgin, Bruce Power, and all the amenities the area has to offer! Situated in the tranquil Bruce Township, this expansive nearly 100-acre parcel provides the perfect blend of open farmland and serene wooded areas, offering endless possibilities for your future. Property Highlights: Size: Nearly 100 acres in total, providing ample space for your personal and professional ventures. Workable Land: Just over 40 acres of prime, workable land perfect for farming, recreational use, or developing your ideal outdoor lifestyle. Natural Beauty: The remaining land is a beautiful mix of trees and bush, ideal for exploring, hunting, or simply enjoying the peace and privacy of nature. Ideal Building Locations: With several potential building sites throughout the property, you'll have the opportunity to create your dream home in a secluded, natural setting while still being close to all that the area has to offer. Location: Conveniently located just minutes from the vibrant community of Port Elgin, you'll enjoy easy access to local shops, restaurants, schools, and beautiful Lake Huron beaches. The nearby Bruce Power facilities make this property ideal for those working in the area, while still offering a peaceful rural escape. This property is a rare find, offering both practicality and beauty. Whether you're looking to build your forever home, start a farming operation, or simply enjoy the tranquility of nature, 1356 Concession 10 is the perfect place to bring your vision to life. Don't miss out on this incredible opportunity book your private viewing today! Do not enter upon the property without permission from listing realtor/seller. Absolutely no trespass, as tenant farmer needs notice when people are looking at the property due to machinery. **NOTE - property according to land records is 99.69 acres. (id:47351)
Lot 13 Curlin Crescent
Niagara Falls, Ontario
With approved drawings and permits already paid for, this oversized pie-shaped lot offers an incredible opportunity to build a custom home tailored to your style and taste. Located in Garner Place, Niagara Falls exciting new subdivision! This home offers the potential for up to 4 bedrooms (Loft can be a 4th Bedroom) and 2.5 bathrooms, with nearly 2,700 sq ft of finished living space perfect for families or anyone seeking extra room to grow. The lot is fully customizable with your choice of builder, giving you the flexibility to design and build a home that reflects your personal style in this exciting new community. Should you require a Builder, options are available. Photos are of the Sellers model homes. (id:47351)
121 King Street W
Ingersoll, Ontario
Charming Century Home in the Heart of IngersollThis lovingly maintained century home sits on a large, quiet lot just steps from downtown Ingersoll and minutes to Hwy 401. Featuring a stunning replica wrap-around porch with durable fiberglass posts and a metal roof, this home blends timeless character with modern updates.Inside, youll find a spacious foyer, double living room with original brass chandeliers, tiled gas fireplace, and beautiful bevelled glass pocket doors. The dining room features a striking shiplap wall and flows into a cozy kitchen accented with exposed brick. Most windows have been updated, while original leaded glass windows are preserved with exterior storm covers. A convenient main-floor powder room adds function.Upstairs offers three large bedrooms and a renovated 3-piece bath (2019). The third-floor loft serves as a private primary suite or versatile bonus space. The basement includes high ceilings, a laundry area, indoor/outdoor access, and ample storage.Enjoy a serene backyard with a Georgian Bay stone patio, mature trees, a new shed, and the original barn with hydro and garage space. Furnace and A/C (2015) are well-maintained. Parking for 4 vehicles. This well-loved home is priced to selldon't miss your opportunity! ** This is a linked property.** (id:47351)
25 Rosemount Avenue
Ottawa, Ontario
Introducing 25 Rosemount, an exceptional commercial property nestled in the vibrant community of Hintonburg. This prime location offers endless opportunities for your business endeavours. Upon entering the main floor, you'll be greeted by a spacious reception area, perfect for welcoming clients and guests. Adjacent to this, a large gathering room awaits, ideal for hosting events, meetings, or workshops. A fully equipped commercial kitchen provides the infrastructure for culinary ventures or catering services, while additional offices offer ample space for administrative tasks or collaborative work. Venture upstairs with the elevator to discover the 2nd & 3rd, total of 22 well-appointed rooms complete with convenient kitchenettes & oversized full bathrooms. Whether utilized as individual offices, consultation rooms, or creative studios. With its flexible layout and prime location, the possibilities for this building are limitless. (id:47351)
527 Triangle Street
Ottawa, Ontario
Welcome home! Absolutely stunning three bedroom, three bath townhome now available for rent in popular and sought after Stittsville. Once you come in, youll never want to leave! Fall in love with the glistening white chefs kitchen complete with sparkling white countertops, stacked modern cabinetry, double basin sink, stainless steel appliances and more! Sit back and relax in the beautiful open concept living area with plenty of natural light and space to furnish and decorate however you please - what more could you need! Enjoy the gorgeous Primary Bedroom with chic oversized windows that let the sunlight pour in all day long, stunning 3 piece ensuite with glass walk-in shower and tasteful finishing touches, enormous walk-in closet with built-in shelving and rods! Not to mention, two additional spacious upstairs bedrooms (perfect for families, guests, or an at home office space if desired - the options are endless!), spacious finished basement and green backyard , attached garage (extra convenient for winter months) and so much more! Located near plenty of delicious restaurants, shops and schools this family friendly neighbourhood has it all. Come fall in love today! Photos taken previously. (id:47351)
42 Parkland Crescent
Ottawa, Ontario
A hand crafted interior by Axiom paired with the expert craftsmanship of Bedrock Developments results in this true masterpiece in one of Ottawa's most historic neighborhoods. No room for compromise across 5000SF of elevated luxury featuring an attention to detail always sought after but rarely ever found. The main floor is dressed in wide plank Canadian white oak floors and is highlighted by an open concept kitchen and great room that is sure to serve as the hub of the home. Custom Irpinia cabinetry and a large center island are flanked by high end chef grade appliances while the dining area provides direct access to the covered porch. A welcoming second floor offers 4 bedrooms and laundry room including a stunning owners suite with coved ceiling and custom his & her walk in closets. The quality of craftmanship is evident with magazine worthy ensuites offering curbless showers, radiant heat, a 3 car garage, a fully finished lower level with bar, bedroom & full bathroom and an elevator servicing all 3 levels. Set on a 75 x 125 landscaped property, the home may be tucked away in picturesque Arlington Woods but you are minutes to every imaginable amenity. Backed by a full TARION warranty and one of the City's most reputable custom home builders, your new home awaits. (id:47351)
