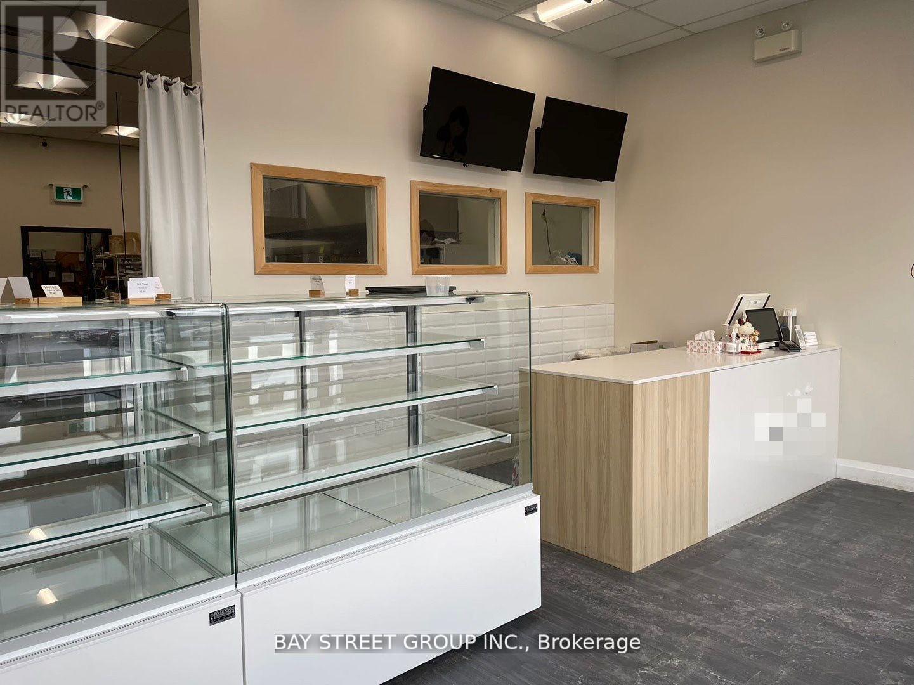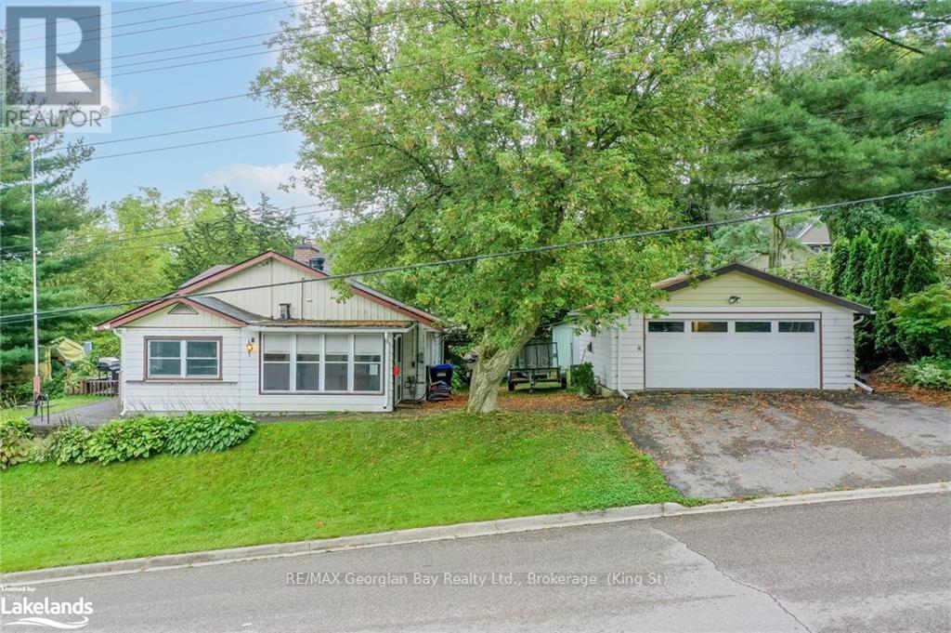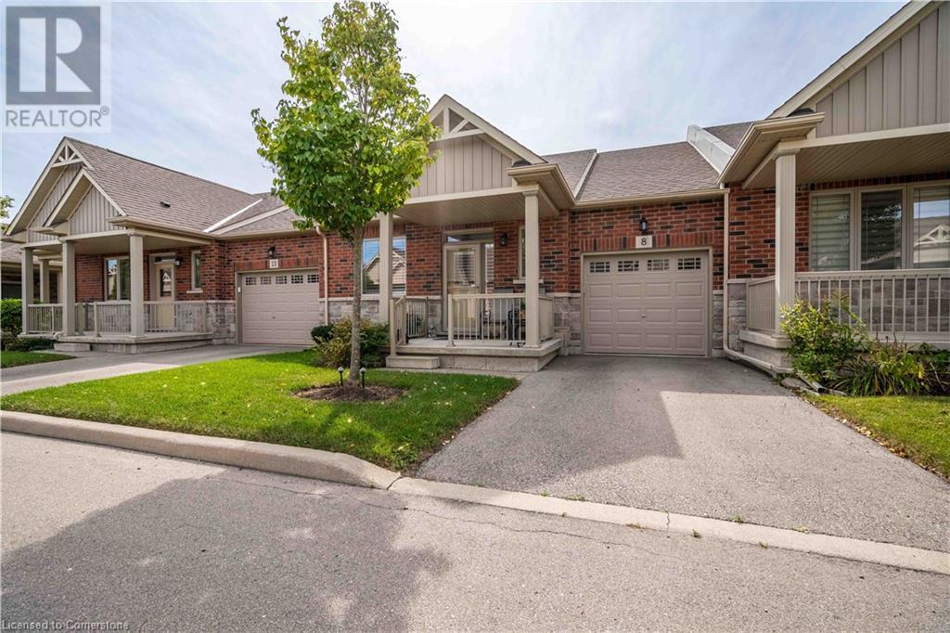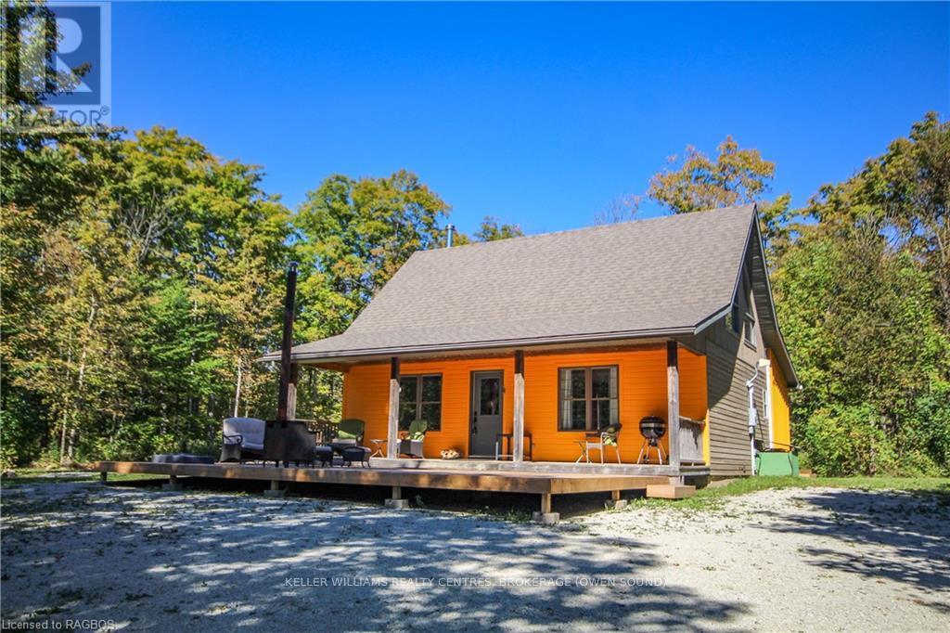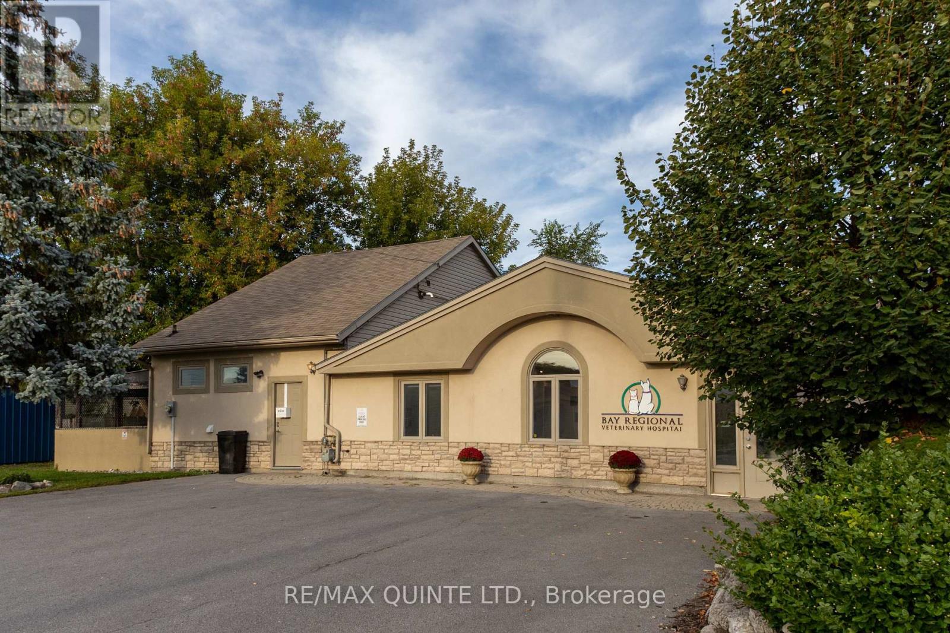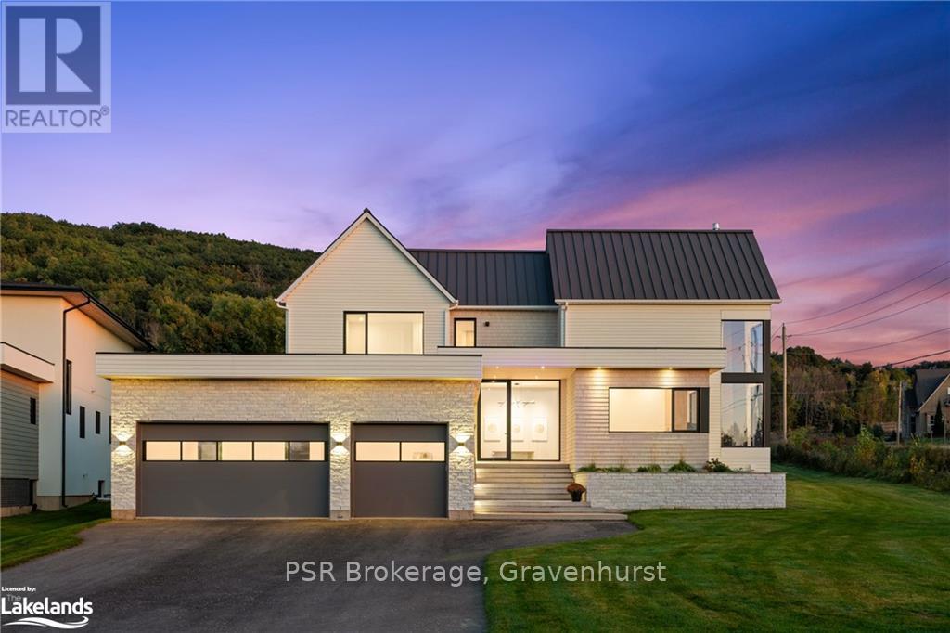31 Courtice Crescent
Collingwood, Ontario
LEGAL SECONDARY SUITE! This raised bungalow close on a family friendly Crescent features a total of 5 bedrooms, 2 bath and it has been converted to a legal secondary suite. The main floor features 3 beds, 1 bath, laundry and an open concept kitchen with stainless steel appliance and backsplash, dining area and livingroom with entry from the front deck. The lower level features a side door entrance with 2 bed, 1 bath, separate laundry area and lots of light throughout. This fully fenced corner lot features ample parking, a playground nearby and close to the Georgian Trail System! This is your opportunity to live on one level and rent the other to help cover your mortgage! (id:47351)
31 Courtice Crescent
Collingwood, Ontario
LEGAL SECONDARY SUITE! This raised bungalow close on a family friendly Crescent features a total of 5 bedrooms, 2 bath and it has been converted to a legal secondary suite. The main floor features 3 beds, 1 bath, laundry and an open concept kitchen with stainless steel appliance and backsplash, dining area and livingroom with entry from the front deck. The lower level features a side door entrance with 2 bed, 1 bath, separate laundry area and lots of light throughout. This fully fenced corner lot features ample parking, a playground nearby and close to the Georgian Trail System! This is your opportunity to live on one level and rent the other to help cover your mortgage! (id:47351)
A3 - 7 William Graham Drive
Aurora (Bayview Wellington), Ontario
An Established Bakery Located In Prime Location In Aurora. Lot Of Traffics And Clientele Surrounded By Residential. Suitable For A Family With A Stable And Strong Income. The Buyer Will Receive The Necessary Training. Low Rent And Fantastic Lease Terms. Rare Opportunity Flexibility To Convert To Your Own Choice Of Food/Dessert/Bakery Business Use. **** EXTRAS **** Rent $4241/ Monthly ( Include Tmi & Hst ), 2 Years Remaining Term And Another Two Options For Extending, 5 Years For Each Option. (id:47351)
657 Principale Street
Casselman, Ontario
LOCATION! LOCATION! LOCATION! Provide your new or existing business with maximum exposure and accessibility on the main artery close to the HWY in what is considered the mecca of Casselman. This distinctive Corporate Plaza offers 870 sq. ft. of pure comfort and functional office space consisting of a reception and waiting area, enough space for a small conference room, 3 offices, an archive room (easily convertible into a 4th office), a kitchenette, a restroom and mechanical room. Ample parking at no extra cost. Make this location yours and come be a part of this strong business community that has consistently been growing with an industrial park full of local businesses in close proximity to Fast-Food Chains, Big Box Stores (CND Tire, Rona, Dollarama), Ford Parts Distribution Centre, Giant Tiger, No Frills, Metro, Jean Coutu, etc. all thriving and prospering from each other. CASSELMAN IS THE PLACE TO BE! 48-hour irrevocable on all Offers. (id:47351)
665 Principale Street
The Nation, Ontario
LOCATION! PROXIMITY! VISIBILITY! Provide your new of existing business maximum exposure in a prime location on the main artery close to the highway in what is considered the mecca of Casselman. Each office on the 2nd floor of this Corporate Plaza comes with a view! 2025 sq. ft. of dividable, comfortable and functional office space comprised of a reception area, conference room/eating area, 6 offices, 2 restrooms, 2 mechanical rooms, 1 archive room in the Right-wing lower floor. Ample parking at no extra cost. Make this location yours and come be part of this strong business community that has consistently been growing with an industrial park full of local businesses in close proximity to Fast-Food Chains, Big Box Stores (Canadian Tire, Rona, Dollarama), Ford Parts Distribution Centre, No Frills, Metro, Jean Coutu, etc. all thriving and prospering from each other! 48-hour irrevocable on all Offers. (id:47351)
3043 Eighth Line
Oakville, Ontario
INVESTORS This One Is A Hot Spot!! Welcome To The Boarder Line Of Rural Oakville, Located Right On The Major Intersection To Oakville's Most Prestigious Neighborhoods! Just Over An Acre Of Land That Is Suitable For Great Development Of Townhomes, Condominiums Or Your Dream Home!! Currently Situated On The Property Is A Well-Maintained 2800 Sq.Ft Home, Featuring 4 Bedrooms, 2 Baths , A Finished Basement With Separate Entrance And A Barn With A Separate 600 V Hydro Connection, While The Home Has 200 V. The Property Is Equipped With Various Utilities, Including Sewers And Municipal Water Right At The Road, Sump Pump & Much More! Enjoy The Luxury Of Being In The GTA Without Feeling Clustered, But Still Close Enough To All Major Cities. 1- 5 Minute Drive To All The Essentials Including Restaurants, Highways & More! You Cannot Lose In Which Path You Choose To Invest In Here, This Is A Rare Find. Must See To Appreciate All The Details And Features Offered! **** EXTRAS **** Survey & Virtual Tour Attached. Taxes Are Farm Taxes. Also Available For Residential Sale! Join New Developments Next Door!! (id:47351)
415 Sea Ray Avenue Unit# 50
Innisfil, Ontario
Discover the perfect combination of modern elegance and resort-style living in this stunning one-bed one-bath unit nestled in a private luxury community by Lake Simcoe. Offering a healthier, all-seasons lifestyle, this residence boasts a sleek design and access to world-class amenities. Step into the open-concept living area with large windows that flood the space with natural light. The modern kitchen features a spacious central island, stainless steel appliances, and contemporary finishes, perfect for both entertaining and everyday living. The bedroom provides a peaceful retreat with a large closet, while the full bathroom offers stylish fixtures and comfort. This unit includes a unique expansive ground level patio/terrace, where BBQs are permitted, providing the ideal setting for outdoor relaxation and entertainment! This vibrant community offers year-round enjoyment and convenience, with access to a beach club, marina, lake club lounges for lakeside activities. Sailing, water sports, and a 200-acre nature preserve with 7 acres of scenic trails, tennis, basketball, pickle-ball, as well as a heated pool with a hot tub. An 18-hole golf course and a variety of on-site dining options, including restaurants, Starbucks, an LCBO, and a supermarket. Weekly entertainment at the waterfront pavilion for fun and socializing. Whether you're lounging by the in-ground pool, exploring nature, or enjoying a quiet meal at one of the resorts restaurants, this community provides the ultimate blend of activity and tranquility. Make this beautifully designed unit your new home and enjoy the best of luxury living at Friday Harbour. (id:47351)
558 Gilmour Street
Ottawa, Ontario
558 Gilmour Street - An elegant 3 Storey Victorian 'as built' legal Fourplex, in a prime location - one block from Dundonald Park, 2 blocks south of Somerset, 2 blocks from McNabb Recreational facility. Come discover these 4 handsome, near equivalent, spacious 3 bedroom dwellings - all updated and refurbished. Representing a tremendous ""blue-chip"" real property investment to be sure. Current owners (15 yrs) have been excellent stewards having actively managed and improved this fine property with over $195,000 in Cap Ex over time. Truly a desirable residence which is naturally appealing to an owner or fractional owner occupiers, and discerning urban professional tenants alike - a bonafide, long term, no hassle, no major expense outlook investment opportunity - for real. See detailed informational attachments, Photo Gallery, Floorplans, and 3D Rendered Tour at links. 24hrs irrevocable on Offers. All enquiries welcome! (id:47351)
188 Sixth Street
Midland, Ontario
Welcome To 188 Sixth Street! This Charming Fully Detached Bungalow Is Located On A Quiet Street In The Heart Of Midland Featuring An Oversized Detached Garage And Views Of Beautiful Georgian Bay. This Home Offers A Lovely Sunroom/Porch Area With Lots Of Windows Allowing An Abundance Of Natural Light. The Kitchen, Dining And Living Area Flow Seamlessly Creating An Open Concept Space With A Beautiful Gas Fireplace And Views Of The Bay. With 3 Bedrooms, 1 Newly Upgraded Bathroom, This Home Offers Everything You Need All On One Main Level. You'll Also Enjoy Close Proximity To Local Parks And Trails, Schools, Shopping And So Much More.\r\n*Recent upgrades include - Updated Bathroom approx. $8000.00 - New Fridge and Stove $2512.23 - New Garage Door $5565.25 - New Eavestrough House & Garage $2500.00* (id:47351)
5 & 6 - 7611 Pine Valley Drive
Vaughan (Pine Valley Business Park), Ontario
*** PRICE TO SELL! ***Why Rent When You Can Buy !!! Pine Valley Exposure. Rare Commercial Vacant Units In Pine Valley Business Park. Unit is comprised of 2499 Sq Ft On Main Floor Plus 1300 Sq Ft Mezzanine (Total 3799 Sq Ft). Ideally Located Near Public Transit, Hwys 7/400/427/407/27, And Next To T.D. Bank. Plenty Of Open Surface Parking. **** EXTRAS **** H.V.A.C. Excellent Investment For Now And Future. Maintenance Fee $2408.70 Monthly. Unit 5 Has Pine Valley Exposure !!! All Service and Medical Uses Permitted !! ** Ideal For Dentist or Medical Clinic ** (id:47351)
940 Hutchinson Rd Road
Lowbanks, Ontario
Welcome to this incredible Hobby Farm on over 10 acres. just a few minutes to Lake Erie in sunny Lowbanks. Approx. 7.5 acres of workable land, approx 2.5 acres of forest + nature trails . Just a 15 minutes to beautiful beaches and 8 minutes to Dunnville/Grand River. This 5 bed 3 bath 2 storey home or 3 bed 1.5 bath + 2 bed 1 bath in law suite with 2050 sq ft main floor has been extensively renovated since2021. This transformed home has been redone with replaced windows, boiler 2021, electrical(New meter and 200-amp hydro service + additional 100 amp panel ) 2021,PEX plumbing, insulation, drywall and trim2022 Modern updates include, flooring, vanities, tiled oversized shower, lighting, live edge counters, kitchen island w/hydro (2023-24.) Bell Fibe Internet, 2 sump pumps, 3,000-gallon cistern and drilled well this home offers both comfort and practicality. The exterior is fully updated with new siding, capping, eaves, soffit and fascia 2023 and 75% of roof redone with 25-year shingles all within the last 4 years. Large bright familyrm with laminate flooring, sliding door, side door, wood stove and 2 ceiling fans. Open-concept eat-in kitchen offers ample cupboards, newer appliances, engineered wood and tile flooring. Master bedrm w/loft and sliding door 2023 and main floor laundry. 2nd Floor features a separate entrance, galley kitchen, Living room and dinette, 2 bedrooms, 4-piece updated bathroom, laminate floors and laundry hookups. Basement: 2-tear basemt with two entries, laundry hookups, lower level: measures 34.2 ft X 21.5 ft with precast concrete ceiling, making it the ideal workshop and garage combination. Upper is utility and ample storage space. Additional features: Gas well on property (not tapped) Fenced yard w/playground and animal/garden fencing w/raised beds, Fruit trees, perennial herbs 5 car driveway and chicken coop.Live in cottage country while being only 45 minutes to Hamilton or Niagara Falls, perfect home for your family. Easy to show. (id:47351)
8 Hillgartner Lane
Binbrook, Ontario
Welcome to your peaceful retreat in this beautifully maintained 1-bedroom bungalow, nestled in a serene retirement community designed with comfort and convenience in mind. This cozy home features an open-concept living area, perfect for relaxed, low-maintenance living. Located in a quiet, yet accessible neighbourhood, this property is close to amenities and transportation, ensuring everything you need is just a short distance away. Whether you're downsizing or seeking a peaceful home in retirement, this delightful bungalow offers the perfect balance of independence and community living. (id:47351)
36 Douglas Crescent
Fergus, Ontario
Do not miss this completely upgraded bungalow with new windows, doors, flooring and a steel roof in 2023. Set on a 60 x 120 mature lot, close to schools, Grand River, shopping and historic downtown Fergus. Enter the main door to a bright open concept living room, kitchen with walk-in pantry, custom breakfast bar, gas stove, solid wood cabinets, stainless appliances and quartz countertops. Walk out from the dining area to large deck, hot tub, wood shed, hobby shed, fire pit and the fantastic man cave fully insulated garage workshop of 16 x 32 ft with its own 60amp panel and internet.Lets get back to this super home, the main floor has an upgraded 3 pce bathroom, a master bedroom with en-suite and walk in closet and a good sized 2nd bedroom. Now for the 1230 sq ft finished basement, a perfect set up for inlaws, a very large rec room with a wood fireplace, 2 additional bedrooms, 3 pce bathroom and large laundry room. Seller willing to discuss a vendor takeback. (id:47351)
1019 Bruce Road 9
South Bruce Peninsula, Ontario
RENT TO OWN POSSIBLITY! Welcome to Maplewood Haven: A Serene 137-Acre Countryside Retreat! For those interested in flexible purchasing options, the seller is offering seller financing at a competitive rate for 2 years. Discover the perfect blend of nature’s beauty and modern living at Maplewood Haven, a tranquil 137-acre property designed for those seeking peace, space, and comfort. Built in 2006, this charming 1.5-storey home features stunning timber accents, cathedral ceilings, and bright, open spaces that invite an abundance of natural light. With a cozy main-floor bedroom and a loft bedroom offering picturesque southern views, this home provides the perfect balance of warmth and serenity. In addition to the home, the property includes a quality-built 37' x 52' insulated workshop completed in 2017, designed for maple syrup production. With its own septic system and separate 200-amp service, the workshop offers endless possibilities—from organic maple syrup production to converting the space into a separate house, perfect for multigenerational living or guest accommodations. This home is move-in ready, thanks to several fresh updates, including: Drilled well (2022), New roof and siding (2020), Heat pumps with A/C (2023), New kitchen appliances (2023), Topdressing gravel on the driveway. Additionally, the property comes with a backup generator, ensuring peace of mind for year-round living. As you explore the many trails winding through the peaceful hardwood forest, you'll experience the true beauty and tranquility that Maplewood Haven offers. With a stream running through the property possibly for your own private pond. Whether you’re looking to escape the city or embrace the quiet and healthy charm of country living featuring low EMF, Maplewood Haven is your private countryside retreat waiting to welcome you home. Don’t miss out on this incredible opportunity! (id:47351)
437 Bleecker Avenue
Belleville, Ontario
Turnkey single-tenant commercial building! This 2,000 sqft property features a beautiful stucco facade and ample parking. Recently updated, the building is leased on a triple net lease with approximately 8 years remaining to a stable, long-term tenant. A prime investment opportunity in Belleville - add this solid, income-generating property to your portfolio! NOI approx. $22,000 with future escalations. (id:47351)
100 Barton Boulevard
Blue Mountains (Blue Mountain Resort Area), Ontario
This exquisite custom home by Hanlon Developments offers 6 bedrooms and 7 bathrooms in a prestigious community with breathtaking Escarpment views. Ideally located steps from the Georgian Bay Club and minutes from skiing, Thornbury, and Collingwood, this prime location provides year-round enjoyment. \r\n\r\nEnter through landscaped steps into a spacious foyer leading to a Great Room with 28-foot vaulted cedar ceilings and large windows. Oversized doors open to 700 square feet of covered decks with built-in speakers, overlooking a pool-sized lot.\r\n\r\nThe gourmet kitchen features custom cabinetry, a titanium leathered granite waterfall island, luxury appliances, and a hidden pantry with a sink and dishwasher. A large mudroom offers ample built-in cabinetry for convenience.\r\n\r\nThe main floor primary suite includes a private patio, spacious walk-in closet, and a spa-like ensuite with a walk-in shower featuring a triple rainfall shower head, a soaker tub, a steam room, and a water closet. Upstairs, find a loft-style living room and four bedrooms, each with ensuite access. \r\n\r\nThe finished lower level is designed for entertaining, with a wet bar, gym, golf simulator or media room, another bedroom, a large bathroom, sauna, and workshop with garage access. \r\n\r\nThis exceptional ""Four-Season"" estate has countless features and upgrades. Contact us for more details! (id:47351)
163 Elgin Avenue E
Goderich, Ontario
This Fabulous NEW Home in Coveted GODERICH is now ready to move in. Heykoop Construction with their quality craftsmanship has built you and your family , 1340 sq. ft., 3 bedroom 2 bath home with a legally approved permit for a separate entrance basement unit with 2 bedrooms, bath and kitchen with lots of INCOME POTENTIAL. Finished to the highest standard, this perfect property is located in the heart of Goderich. Luxury finishes come as standard including sleek quartz countertops, vinyl plank flooring, exterior finish with Dover stone and brick, pot lights, and more. This home has no detail that has been overlooked, from the 'everything-on-one-level' friendly design, high-end finishes and stunning chef's kitchen to the 9' ceilings. It is perfectly situated close to Downtown Goderich with bars, breweries, and fine dining with plenty of events and festivals, parks and hiking trails for the family. Call today to learn more about your new home in Canada's Prettiest Town. **** EXTRAS **** Book showings through Broker Bay or contact LA before going to the property. Tax amount to be decided. Unfinished basement- 1210 sq ft, Garage- 366 sq ft. Detailed Home Report in documents. (id:47351)
6151 Cadham Street
Niagara Falls (217 - Arad/fallsview), Ontario
Welcome to 6151 Cadham Street, a delightful war-time home that radiates cozy charm and warmth. Perfect for first-time buyers, young families, or retirees, this beautifully updated 2-bedroom, 1-bathroom, 1.5-storey gem blends modern convenience with rustic character. The heart of the home features an inviting kitchen (updated in 2019) and a stylish bathroom (with updates in 2019&2023), all complemented by beautiful fiber & vinyl flooring throughout .Enjoy the bonus loft space, ideal for a cozy reading nook, extra sleeping area, or home office. Great updates include new windows (2023) and a newly shingled roof on home & shed (2020/2024), peace of mind is yours. The backyard features a great place to entertain and enjoy the nice weather. Includes an additional hangout spot (19' x 11') finished with flooring and a mini bar offering added bonus space to enjoy year-round. A shed (6'4"" x 6'3"") is available for extra storage. Large front (2024) and rear decks invite you to savor morning coffee or evening sunsets. Nestled just minutes from the Falls and surrounded by parks, schools, and shopping, this enchanting home seamlessly combines cottage-like charm with everyday convenience. Don’t miss your chance to make this serene retreat your own! (id:47351)
46 Fortura Court
Thorold, Ontario
Located in confederation heights of Thorold, this 2300 sq ft 2 storey detached home is perfect as a large family home or a great investment opportunity. With 4 bedrooms on the second floor and an additional 4 bedrooms in the basement, this property is primed for generating substantial cash flow. Step inside the well-appointed main floor, the inviting living area seamlessly flows into the dining space, kitchen and a cozy family room. Second floor offers 4 decent size bedrooms with a 4pc bath and 5pc ensuite in master bedroom. Basement was finished with building permit, adds significant value to the property. Each of the four bedrooms in the basement offers privacy and comfort, making it an ideal space for tenants or extended family members. Additionally, the finished basement ensures compliance with building codes and regulations, giving you peace of mind and a hassle-free investment. Close to schools, amenities, parks, and transportation routes, investors will appreciate the steady rental demand and potential for long-term growth in this sought-after area. This home is occupied by owner and has been well maintained, shows well! (id:47351)
8189 Highway 124
Guelph/eramosa, Ontario
Nestled on a sprawling 45.21 ACRES, this property offers a serene and picturesque setting that is sure to captivate nature enthusiasts. With a blend of mixed bush, a tranquil pond, and scenic trails, this property is an oasis of natural beauty and tranquility. The property features a stunning 2-storey home, boasting over 2300 SQUARE FEET of living space. This residence features 4 bedrooms and 3.5 baths, providing ample space for comfortable family living. The heart of this home is the chef’s kitchen, complete with centre island, granite counters, pantry, kitchen desk nook and an attached dining area with walk-out to a deck. The living room has reclaimed ash hardwood flooring, exuding warmth, and character. The main floor boasts a convenient laundry room, equipped with a 2-piece bathroom for added convenience. The primary bedroom features a 3-piece\r\nensuite and a walk-in closet. Two more spacious bedrooms await upstairs, ensuring ample space for family members or guests. One of the standout features of this home is the incredible flex room above the garage, which includes a separate office space. This space can serve as an extra bedroom, a cozy family room, or a flexible workspace to suit your lifestyle needs. The walk-out basement features a large rec room with a woodburning fireplace, a bedroom, kitchen, a dinette, and a convenient 3-piece bathroom. This space provides endless possibilities for entertainment, relaxation, or accommodating guests or a growing family. This property also offers exceptional equestrian amenities. Two large paddocks, complemented by two run-in shelters, provide ample space for horses to roam. A 60’x80’ BARM WITH 6+ STALLS ensure comfortable accommodations for your equine companions. A 24’x40’ barn serves as a fantastic storage area and 20’x40’ METAL CLAD SHED/WORKSHOP for your tractor or toys. Whether you’re seeking a private sanctuary, a horse lover’s paradise, or a place to embrace nature, this property has it all. (id:47351)
318 - 30 Nelson Street
Toronto (Waterfront Communities), Ontario
Functional Layout Studio Condo By Aspen Ridge. Located In University/Richmond. South Exposure With Natural Light. Open Concept 492 Sqf With Wood Floor Through Out. Featuring 9 Feet Ceiling & Floor To Ceiling Windows & Large Closet. Walking Distance To U Of T, OCAD TTC & Subway Station, Financial DistrictShops & Restaurants. Great Amenities: 24 Hrs Concierge.Exercise Room,Party Rm,Rooftop Patio. Movie Theatre.Visitor Parking. **** EXTRAS **** Miele Appliances (Fridge, Cooktop, Oven, Dishwasher), Microwave And Washer & Dryer Window Coverings. One Locker Included. (id:47351)
0 Pine Grove Road
Greater Napanee, Ontario
A gently rolling landscape with large clearing surrounded by trees and ponds, this 9+ acre parcel has been freshly severed & surveyed. This parcel also has a brand new 60ft drilled well that produces 13 GMP. With 836ft of road frontage, this quiet oasis located only 15 minutes from Napanee is waiting for you to build your dream home! (id:47351)
3109 County 124 Road
Clearview, Ontario
Welcome to your dream home nestled in the serene countryside, where luxury meets functionality. Renovated in 2017 by esteemed Blake Farrow Project Management and thoughtfully designed by Farrow Arcaro Design, this exquisite property boasts unparalleled craftsmanship and attention to detail. As you step inside, you'll be greeted by an abundance of natural light cascading through the windows, accentuating the stunning features of this 4-level side split layout. The bedrooms offer a unique touch with doors leading out to an upper patio, where you can enjoy breathtaking views of farmland and the East sunrise. This 3-bedroom, 3-full bathroom residence spans over 2574 square feet of pure elegance. Heated polished concrete floors on the first level create a warm and inviting atmosphere, complemented by a cozy wood-burning fireplace, ideal for chilly evenings. The heart of the home lies in the gourmet kitchen, adorned with Caesarstone countertops and stainless steel appliances, along with a stunning rustic metal-faced gas fireplace perfect for hosting and entertaining large gatherings with ease. Step out from the sliding glass doors and take the evening outside to the expansive deck and enjoy the sun setting over the escarpment. Outside, on the sprawling 1.7-acre lot, you'll find mature trees providing privacy and tranquility. 28' x 28' garage workshop/office. Additionally, an attached garage/workout area adds to the convenience and functionality of the property. For those seeking additional space, the partially finished lower level offers an extra 550 square feet awaiting your personal touch, allowing for endless possibilities. Located just minutes from Blue Mountain, private ski clubs, golf courses, hiking trails and Collingwood, this stunner serves as the perfect full-time residence or weekend retreat. Don't miss out on the opportunity to call this magnificent property your own. Schedule your showing today and experience the epitome of luxurious country living. (id:47351)
2 Stinson Circle
Toronto (O'connor-Parkview), Ontario
Superb Custom built ""Ranch Style"" Bungalow! Private cul-de-sac. On approxomitately 1.5 acre ravine lot. See photos and survey attached ! Situated in the heart of ""Parkview Hills"" *Nature Lover's Paradise* Convienent to Don Valley Parkway and 400 Series Highways. Mintues to Downtown Toronto, Union Station, Financial District.Truly a ""One Of A Kind"" property well suited to the discerning buyer! Plans available for new house. **** EXTRAS **** As per sellers direction *Please do not appear to be out front viewing property* House is tenanted. (id:47351)


