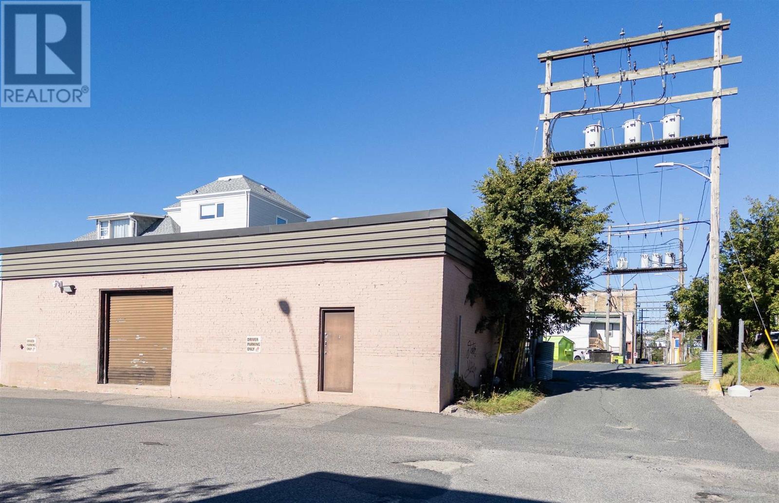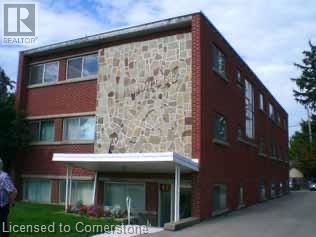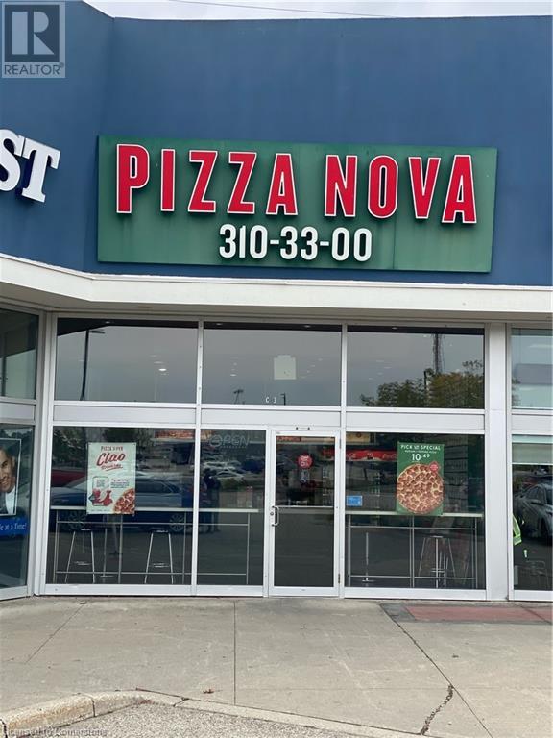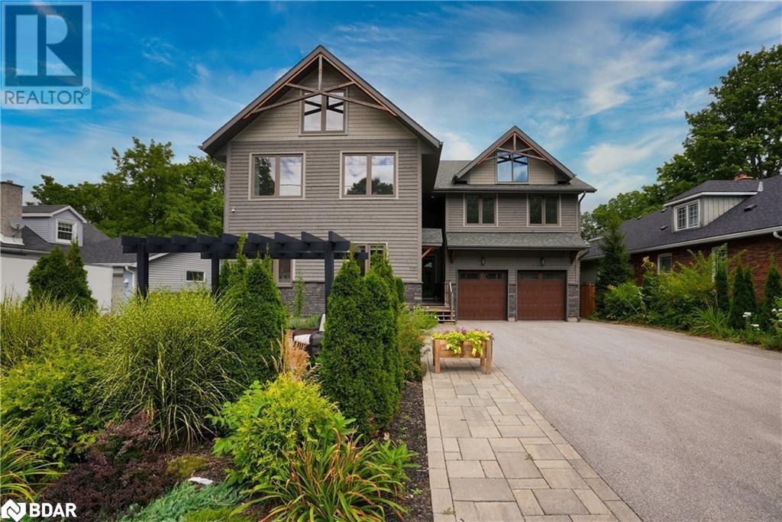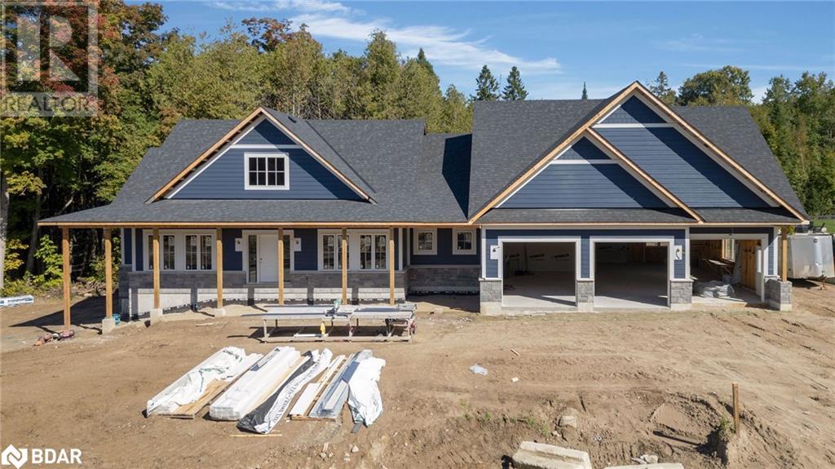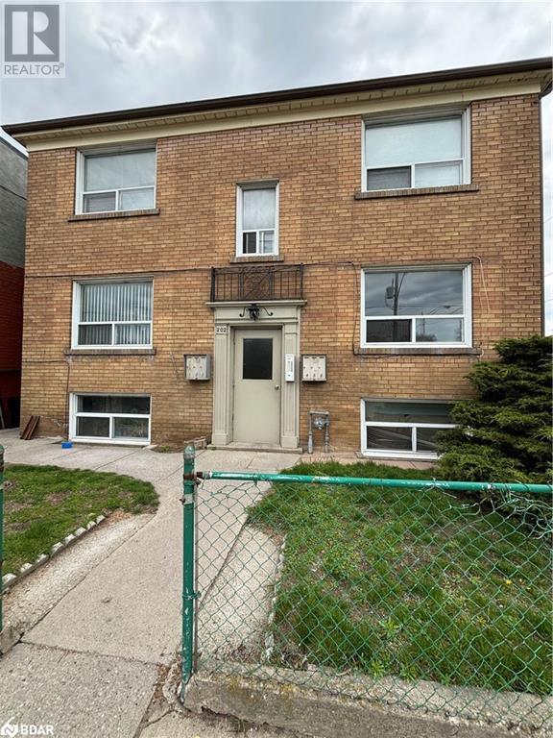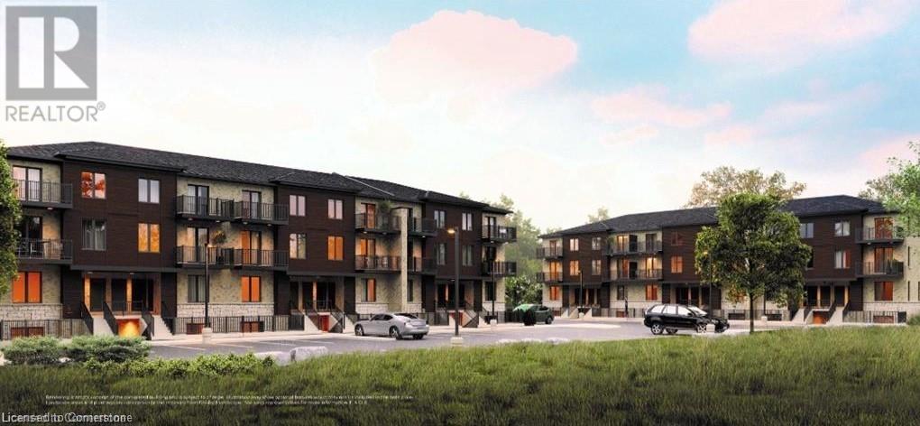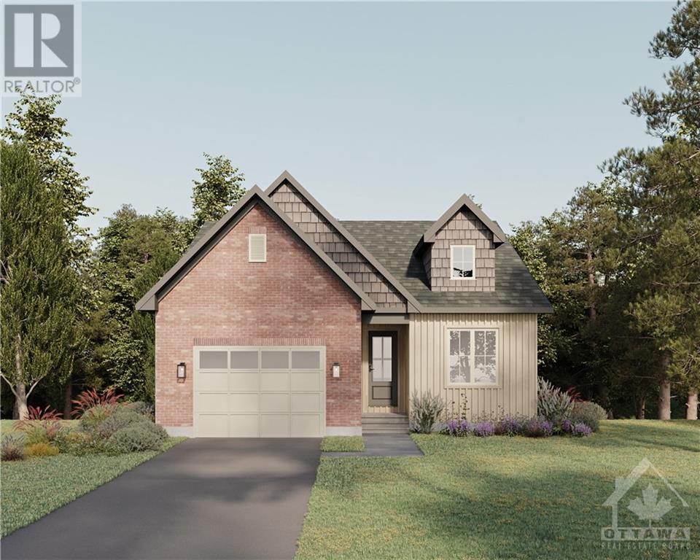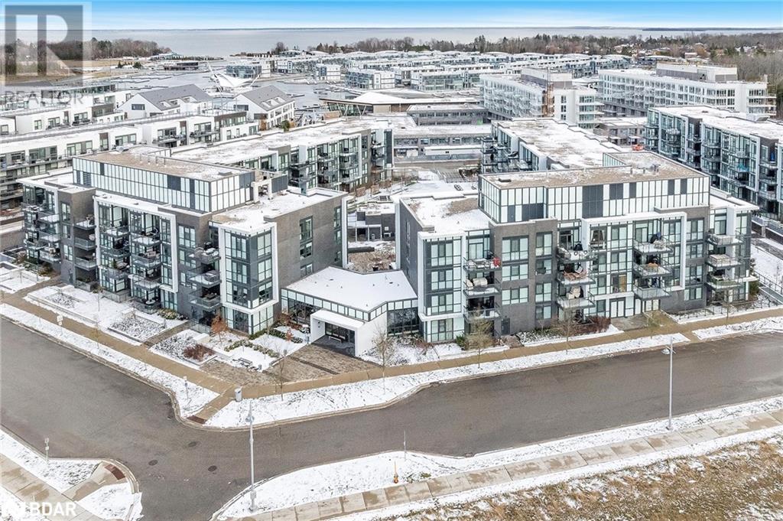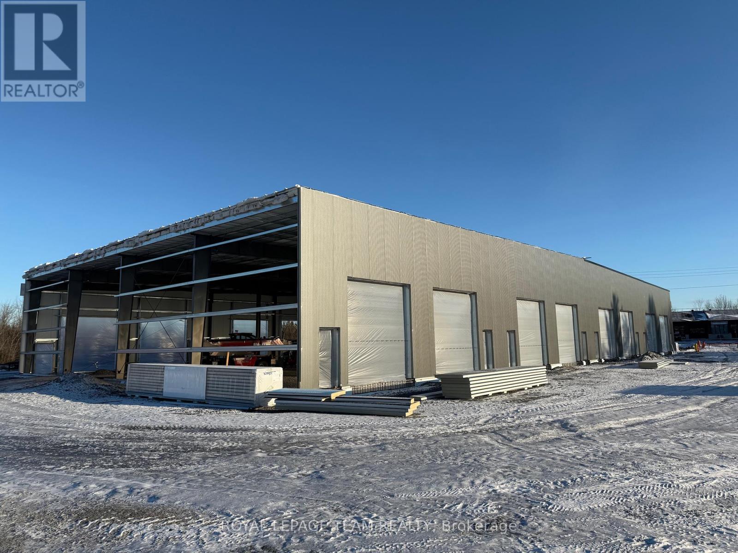236 Greene Street
South Huron (Exeter), Ontario
Say hello to your future stunning 3-bedroom, 2-bathroom bungalow nestled in the family friendly community of Exeter, Ontario. This beautiful property is sitting on a premium lot that backs onto a lush green area. With its thoughtful design, modern amenities, and a covered deck to enhance outdoor living, this bungalow is sure to captivate even the most discerning buyers. The open-concept layout seamlessly connects the living room, dining area, and kitchen, allowing for effortless flow and interaction. Natural light streams through large windows, filling the space with a refreshing ambiance. The living room serves as the heart of the home, providing a cozy retreat for relaxation or entertaining guests. Adjacent to the living room is the well-appointed dining area. Large sliding glass doors open onto the covered deck, seamlessly blending indoor and outdoor living. The kitchen is a chef's dream, featuring ample counter space, and a pantry with abundance of storage. The Primary bedroom is a serene haven that offers a true retreat from the outside world. With its spacious layout, and large windows overlooking the green area, this room provides a peaceful ambiance. The attached ensuite bathroom exudes luxury, showcasing a glassed shower, and dual vanities. The 2 additional bedrooms are generously sized, providing comfortable spaces for family members or guests. The second full bathroom, tastefully appointed, serves these bedrooms and any visitors with convenience and style. The deck overlooks the expansive backyard, where you can embrace the green area that serves as your backyard neighbor. This premium lot offers a sense of privacy and a connection with nature that is truly remarkable. Exeter offers excellent schools, recreational facilities, shopping centers, and charming local businesses. (id:47351)
B 231 Main Street South
Kenora, Ontario
Prime Commercial Space in Downtown Kenora Seize the opportunity to establish your business in the heart of Kenora’s bustling downtown. This versatile 1,300 sq. ft. space is ideally located in a high-traffic area, just steps from the iconic Lake of the Woods and directly across from a major national retailer. With an overhead door and an open layout, the property offers endless possibilities for your business vision. Don’t miss this opportunity - schedule a viewing today and take your business venture to new heights! (id:47351)
42 Hilltop Drive Unit# 5
Cambridge, Ontario
Spacious 2 Bedroom, 1 Bathroom apartment located on the 2nd floor - Heat and Water Included. The apartment has hardwood floors and been freshly painted throughout. Features an eat-in kitchen and a cozy living room. Included is 1 parking spot, which is perfect for those who have a vehicle. The building is conveniently located close to main roads, shopping centers, schools, and parks, making it easy for you to get to where you need to go. Additionally, there is laundry in the basement, which means you don't have to go far to get your laundry done. This apartment is perfect for a small family or anyone who is looking for a comfortable place to call home. Please note - there is no elevator. The building has 9 units in total (id:47351)
1400 Ottawa Street S
Kitchener, Ontario
This is an excellent opportunity to be your own boss! Excellent location, well known PIZZA NOVA operation franchise situated on one of the best location in Kitchener! Excellent setting, good size store. Surrounded by all amenities (id:47351)
5 Monica Road
Tiny, Ontario
Welcome to this stunning waterfront home in the Edmore Beach area of Tiny. This custom built bungalow offering nearly 10,000 square feet of living space and 350 feet of Georgian Bay waterfront has some of the most spectacular sunsets you will ever see. This one of a kind home features 4 bedrooms all with walk in closets and custom wood organizers. A gourmet kitchen with natural quartzite counters and high end Wolf and Sub Zero appliances. A 5 car heated garage with over sized 10x10 doors for all your toys, 2 beautiful wood burning natural stone fireplaces and extensive cherry wood cabinetry throughout the entire estate. The walkout basement is an entertainers dream with heated flooring, bar/2nd kitchen and multiple doors leading to your own large private beach, boat launch and boat lift. The list of features is expansive and sure to please even the most discerning buyer. (id:47351)
1532 Concession Rd 6 W
Flamborough, Ontario
Scenic Flamborough is a part of southwestern Ontario known for farms and horse ranches. Located between Cambridge and Hamilton is this completely private, calendar book property on 90 acres. The home is set back from the main road with mature natural beauty as a buffer. A manicured tree line separates the driveway from the paddocks leading up to the home with approximately 15 acres of cultivable land, pastures, and gardens. The barn is suited for horses, complete with hydro, running water, four stalls, tack room, and massive hay loft. Attached to it is an oversized 3 bay garage providing space for utility vehicle storage and a workshop. In the centre of the property is a beautiful two story home at over 6800 square feet of finished space including the basement, with in-floor heating throughout the entire home and subdivided triple car garage. The board and batten/stone skirt exterior, wrap around porch, large windows, and soaring ceilings give the home its luxury farmhouse feel. It offers capacity for living and entertaining with 3 bedrooms plus a spa like primary suite, 6 bathrooms, beautiful living room with stunning fireplace, gourmet kitchen with butler pantry, and oversized dining room open to the nook and family room also featuring an elegant stone fireplace with timber mantel. The main floor office and laundry offer convenience. The basement was designed with recreation in mind offering a games room, wet bar and home theatre with surround sound and projection system. The basement level is also directly accessible from the garage via the second staircase. Relaxation extends to the outdoors with a backyard heated saltwater pool, 20' x 30' Muskoka room and wood burning stone fireplace and chimney. The views are gorgeous in every direction; to the south it overlooks a private ½ acre pond complete with beach and aerating fountain, and behind it over 74 acres of forest with a 4 km network of trails for walking and riding. A truly stunning property! (id:47351)
115 Clapperton Street
Barrie, Ontario
An absolute rarity to behold sitting on a 66x233 ft. lot this 2018 complete rebuild composed of Five Separate Spectacular Units consisting of 1-3 Bed/3-2 Bed & a 1 plus bunk bed 3 Season Garden Suite. Cost to Re-build: $430/per square @ 4600 squares above grade, not including basement and Garden Suite. Nine foot ceilings on the main floor, open concept with Thermador appliances. Turn key and move in ready; 360 degree landscaped property, multi-tiered amour stone retaining walls, room for 9 cars + 3-car built in garage. Stunning 16x40 inground salt water/heated/fiberglass pool, patios, and outdoor/covered decks in abundance. The entire house is fire code compliant. Impeccable finishes adorn the entire home! Currently owner occupied/Air B&B/Partial Rental. Ideal for end user/income or pure investor. Easily pull a 6% Cap rate. Request add. feature sheet for details. An absolute must see property to fully appreciate. No hotel in direct vicinity. 1 km to Beach/waterfront/downtown. (id:47351)
66 Thoroughbred Drive
Oro-Medonte, Ontario
Seize this rare opportunity to own a customized builder home currently under construction in the prestigious Braestone community. This Gelderland model, enhanced with over $600,000 in upgrades and integrated structural improvements, is set for completion in January 2025. Flexible closing date options are available to align with your needs. Situated on a premium, nearly one-acre private lot with a forested backdrop and no neighbors on one side, this home offers 3+1 bedrooms and 3.5 baths. The thoughtfully designed open-plan layout seamlessly integrates the living and kitchen areas, creating a spacious and inviting atmosphere. The upgraded kitchen features stainless steel appliances and a walk-in pantry. The great room boasts a floor-to-ceiling stone fireplace surround and 16' bi-parting patio doors that lead to a large covered composite deck. A sep dining room provides the perfect setting for hosting family and friends. Upgrade hardwood flooring throughout the principal rooms. The private primary suite, nestled in the back corner of the home, offers scenic views of the forested rear yard, a spacious walk-in closet, and a luxurious 5-piece ensuite. Two family bedrooms on the opposite side of the home share a Jack & Jill bath and each has a walk-in closet. Expand your living space in the fully finished lower level with large above-grade windows, 9-foot ceilings, and boiler-based heated floors. This level includes a huge recreation space, home theatre room, dedicated exercise room, a 4th bedroom with walk-in closet, a 3-piece bath, and a storage room. The expanded triple garage features stairs leading up to a loft above for additional storage space. Embrace the unique lifestyle that the Braestone community offers, including walking trails, pond skating, fresh fruits and vegetables, a sugar shack, baseball, and most importantly, great neighborly camaraderie. Make this remarkable home your next and enjoy an enriched lifestyle in an environment that promotes togetherness. (id:47351)
202 O'connor Drive Unit# 3
Toronto, Ontario
This Bright and Spacious Bachelor Apartment located in East York is ready to welcome you home. Minutes from Grocery Stores, Banks, Restaurants, Parks, and near the Danforth. TTC and Transit is available making this one great place for any commuter. (id:47351)
60 Light Drive Unit# 28
Cambridge, Ontario
Visit our presentation center at 50 Faith Street in Cambridge. Open Monday to Wednesday from 4 PM to 7 PM and Saturday to Sunday from 12 PM to 4 PM, or by appointment. Discover your dream home at Woodside, located in the sought-after Fiddlesticks neighborhood at 60 Light Drive, Cambridge. Enjoy the convenience of nearby amenities, including groceries, dining, schools, parks, and easy access to public transit and Highway 401. Woodside offers more than just a place to live; it’s a personal sanctuary for you and your family, featuring modern finishes, 9-foot ceilings, ample storage, spacious layouts, and the ease of in-unit laundry. With four thoughtfully designed options, including two-bedroom, one-level units and two-bedroom plus den, two-level units, your future awaits in this beautiful community. Don’t miss out on the opportunity to make Woodside your home. If homeowners have a CMHC insured mortgage they can apply for a 25% refund by sending through an application with their Energy Certificate. Only 10 % down, free assignments, occupancy early 2026, capped DC charges, many upgrades included in the purchase price. (id:47351)
307 Concession 6
Kincardine, Ontario
Your next farming project awaits at the Harvest Haven Farm! Totaling an expansive 97.5 acres, this farm is just waiting for you to live out your agricultural dreams. With approx 65-70 acres of workable farmland, the growth potential is abundant. The land comes with random tile drainage and a combination of Elderslie silty clay loam and Saugeen silty clay loam soil types. This property also has the Willow Creek running through it, providing a great source of natural water. A good mix of bushland with mature hardwood trees is ready for a bountiful harvest. The farm is currently rented at approx. $575 an acre for 50 acres, and $250 per acre for 20 acres. If you’re looking for an investment opportunity, this farmland (house excluded in this listing) is not only vast and fertile but will give you a great return on investment. Don’t miss the opportunity to call the Harvest Haven Farm yours! Seller financing (VTB) is possible. 25 acres of bush Hard Maple, Walnut, Oak light logging done in 1999. (id:47351)
9 Ritter Crescent
Markham (Unionville), Ontario
Welcome To 9 Ritter Cres! A Gorgeous Renovated 5 Bedroom Detached Home Nestled In The Most Prestigious Unionville Community! 55 Ft Premium Lot with Pie Shape Backyard Widen To 88 Ft. $$$ Spent On Renovation & Newly Painted In The Entire House! Premium Hardwood Flooring And Porcelain Tiles Throughout! Custom Lightings & Lots Of Pot Lights. New Open Concept Gourmet Kitchen Features Customized Cupboard, Eat In Central Island And High-End Stainless-Steel Appliances (Miele Built-In Fridge, Bosch Dishwasher, Miele Gas Cooktop, Built-In Oven & Microwave Oven), With Quartz Counters & Backsplash. 5 Generous Bedroom On The Second Floor. Newly Renovated Primary Bathroom With Stand Alone Bath Tub, Double Sink Vanity, Hansgrohe Showerheads. Heated Floor System With Touchscreen Control And Heated Towel Rack. New Cabinet Doors On Second Floor Bathroom. Heated Towel Rack And Heated Floor. Fully Fenced, Fully Landscaped Front And Backyard With Inground Pool Complete With Pump House, Privacy Screen And Glass Railings. Heated And Salt Water Pool System. Finished Basement With Sauna Room/Shower/2 Pc Bathroom, Cold Room. Drinking Water Filtration System In The Kitchen. Soft Water System And IQ Air HEPA Air Cleaner With New Filters (2023) For The Whole House. Close To Top Ranked Schools (Pierre Elliott Trudeau High School, Unionville High School). Minutes Walk To The Village Grocer And Toogood Pond. Minutes Drive To Markville Mall, Main St Unionville, Golf Course, And More. Pool Heater (As Is). **** EXTRAS **** Purification Perpetual Soft Water System. Alkaline Drinking Water System. IQ Air HEPA Air Cleaner With New Filter (2023) For The Whole House, Navien High Eff. Water Heater (Owned). (id:47351)
Lot 40 Rabb Road
Smiths Falls, Ontario
Welcome to Maple Ridge the newest development in Smiths Falls by Campbell Homes.We have three stunning models to choose from with above average included finishes. From the ICF Energy Star Efficiency build to the 8 foot front door, quartz countertops, main floor 9 foot smooth ceilings, gas fireplace, and a huge balcony. Pictured here is The Roclyn Model with a daylight basement on a large flat lot. The Roclyn, with 1593 sq ft on the main floor provides a seemless blend of convenience and functionality. The open concept design with a large dining and living area features a gas fireplace, a professionally designed kitchen with a large island, pantry, and main floor laundry and mud room with interior garage access. There are two generous sized bedrooms, the primary has an ensuite and walk-in closet.The basement has a 3rd bath roughed in, and can be finished adding more bedrooms and living space. Book a showing to see our 3 homes, and design your dream home today choosing your own finishes. (id:47351)
125 Savannah Ridge Drive
Paris, Ontario
Find absolute perfection in this exquisite 4 bed home in Paris. This property features a separate entrance, offering the perfect opportunity for a potential in-law suite or private living area. Interlocking driveway and European garage doors create instant curb appeal while the grand covered entrance sets the stage for this home. Beautifully tiled foyer features an ultra-modern upgraded front door equipped with key fob system, ensuring both style and security. Dark hardwood flooring flows through the main and upper level, while the main floor is complemented by high ceilings, crown mouldings, and stylish pot lighting. Spacious kitchen boasts ample cabinet space, gas stove, stainless steel appliances, quartz counters, tiled backsplash, breakfast bar, and a walk-out access to the yard off the dinette with a built in natural gas line for the Napoleon BBQ that is included! Entertain guests in the large separate dining room, overlooking the family room, where a stunning focal point fireplace takes center stage. Retreat to the upper level, where the primary bedroom offers a luxurious 5pc ensuite with double vanity sinks, separate soaker tub, and glass shower. Two additional bedrooms are connected by a Jack and Jill style 5pc bathroom, providing privacy and convenience. The upper level is finished off by a well-sized 4th bedroom and an upper-level laundry room that ensures daily comfort and ease. Each bathroom in this home has been upgraded to quartz counters and windows coverings featuring blackout in all four bedrooms with tilt function. The lower level of this remarkable home boasts a nicely finished rec room, perfect for entertainment and providing a handy wet bar area. Lower level also includes a 3pc bathroom, featuring a sleek glass shower. (id:47351)
37 St. Andrews Gardens
Toronto (Rosedale-Moore Park), Ontario
Impeccable family home in coveted North Rosedale, this one checks all the boxes, the moment you enter this sophisticated residence you will fall in love, exquisite Herringbone floors throughout the main floor, perfectly sized main floor office currently used as a den with baby grand piano, the generous dining room will make for the perfect backdrop for fabulous dinner parties. The open concept kitchen & family room is simply to die for, it's hard to imagine a more inviting and interactive space with plenty of room for family fun of all kinds, whether it's game night, movie night or casual days or evenings, this will be ground zero for family fun. This fabulous main level all unfurls out to the incredible rear gardens with its multiple zones of awesomeness. Buckle up, this backyard is built for fun! from the cozy deck with outdoor flat screen TV, never miss a moment of the game, the integrated hot tub overlooking the salt water pool, lovely seating area under the Pergola, and if that wasn't enough, the ultimate Cabana with flat screen TV, bar fridge and integrated Sauna.... literally heaven on earth.When you are finally ready to go back inside, you will discover even more fabulousness, the lower level has a fully Nanny's quarters or teenager suite, a comfortable lounge, a den for art and children's play, and a superb home gym.The beautiful primary suite offers a large walk-in closet and sumptuous ensuite bath, all overlooking the rear gardens with walk-out to deck. Two large bedrooms (one currently used as a home office) serviced by a beautiful bathroom complete the second floor. The third level offers a 4th large bedroom with a walk-in closet, and a 5th bedroom that is ideal for a guest room or smaller children. Perfectly located on a quiet child friendly street, you can stroll within 5 minutes to Rosedale Park and or the Summerhill strip for all the fabulous shopping and conveniences, simply fabulous lifestyle opportunity. (id:47351)
304 Clarkson Road
Cramahe, Ontario
This private, peaceful property on 2+ acres is quietly nestled in the trees and waiting for your personal touch to make it 100% home! The raised bungalow design offers a welcoming foyer, spacious recroom, primary bedroom retreat with soaker air tub and plenty of storage on the ground level. The main floor hosts a fabulous open concept great room with vaulted ceilings, post & beam decor with cook stove, 3 additional bedrooms and main bathroom. Outdoor storage/workshop with 240 hydro. Plenty of parking. SELLER MOTIVATED!!! (id:47351)
173 Yellow Birch Crescent
Blue Mountains (Blue Mountain Resort Area), Ontario
Get ready for the exciting 2024-2025 ski season with this beautiful getaway property in Windfall! The Mowat Model truly feels like home, featuring three spacious bedrooms and three and a half stylish bathrooms, all showcasing exceptional craftsmanship and thoughtful upgrades.On the main level, you’ll discover a kitchen that’s a dream for any home chef. With stainless steel appliances, quartz countertops, and a generous island, it’s the perfect spot to whip up meals and entertain after a fun day on the slopes. The open-concept living area, warmed by a cozy gas fireplace, flows seamlessly into a fully fenced backyard. Here, you can enjoy evenings on the large composite deck, measuring 19 x 16, twinkling lights overhead and a charming pergola creating the perfect setting for making wonderful memories with loved ones. The property also features a front and back sprinkler system with Remote Irrigation Control, ensuring your landscaping stays vibrant and inviting. Inside, the finished garage boasts a paneled wall with aluminum inserts for added strength and a loft for extra storage, keeping your space organized and clutter-free. A convenient main floor 2-piece bathroom and laundry facilities located on the same level as the bedrooms add to the home’s functionality. The finished basement with soundproofing offers even more space to relax or host guests, complete with a beautifully renovated bathroom adorned with plenty of pot lights and a striking wood feature wall for added warmth. You’ll also have exclusive access to ""The Shed,"" a delightful recreation clubhouse where you can unwind in hot and cold pools, enjoy the sauna, or gather with friends. This property is perfectly located for an active lifestyle, with stunning views of Blue Mountain and immediate access to an array of hiking and biking trails. You deserve a place where comfort meets adventure! (id:47351)
375 Sea Ray Avenue Unit# 139
Innisfil, Ontario
Top 5 Reasons You Will Love This Condo: 1) Discover the perfect blend of comfort and style in this spacious and sunlit two bedroom, two bathroom condo nestled in the highly sought-after Aquarius Building at Friday Harbour 2) The open-concept layout seamlessly connects a sleek, modern kitchen with the expansive living room, where floor-to-ceiling windows flood the space with natural light, creating the perfect setting for hosting friends or unwinding after a long day 3) Offering a spacious and serene primary bedroom complete with a luxurious private ensuite and an additional second well-appointed bedroom and full bathroom provide every comfort and convenience, making it a perfect setup for visitors or loved ones 4) Octans model offering over 800 square feet of modern living space in a stunning ground-floor corner unit, complete with a walkout to your own private terrace, a perfect extension of your living space, where you can enjoy a quiet morning coffee or entertain guests in style 5) Experience the year-round beauty and convenience of lakeside living with access to world-class amenities in the vibrant Friday Harbour community. Age 5. Visit our website for more detailed information. (id:47351)
16 Kennedy Road S
Brampton (Queen Street Corridor), Ontario
Opportunity To Own A Successful And Profitable Established Business For Sale in Brampton. Located In A Very Busy Commercial And Residential Area With High Demand Queen St Exposure In Multiple Business Plaza. Fully Equipped Kitchen. Seller Will Give Training To Buyer. This Business Is Well Known Money Maker In The Community With Loyal Customer Base. Fully equipped kitchen could easily be converted to any type of cuisine. **** EXTRAS **** Rent $7,495/ Monthly ( Include Tmi & Hst), Lease Term Till Feb 28th, 2025 With Renewal (id:47351)
1 - 340 Frank Davis Street
Mississippi Mills, Ontario
$2865/MONTH ALL IN FOR 1250 SQ/FT (UP TO 20,000 SF AVAILABLE) Discover brand new INDUSTRIAL/FLEX/OFFICE WAREHOUSE bays for lease at Mississippi's Mills Business Park, occupancy starting February 2025. With flexible unit sizes ranging from 1,250 SF to 20,000 SF and a soaring 24-foot ceiling height, these modern spaces can be tailored to your business needs with custom tenant improvements prior to occupancy. The property features 16 units, a secure fenced area perfect for storing contractors' equipment. This is an exceptional opportunity for light industrial operations, warehousing, office warehouses, retail and creative flex spaces in a thriving business community. For more information or to schedule a viewing, please contact us today! E1 Zoning allows for including but not limited to: retail, office, medical, labs, warehousing, gym, contractor storage, printing facilities, mezzanine space could be an option. Weavers Way (Minto - 530 homes) coming 2025, eQ Homes coming 2025. (id:47351)
2 - 340 Frank Davis Street
Mississippi Mills, Ontario
$2865/MONTH ALL IN FOR 1250 SQ/FT (UP TO 20,000 SF AVAILABLE) Discover brand new INDUSTRIAL/FLEX/OFFICE WAREHOUSE bays for lease at Mississippi's Mills Business Park, occupancy starting February 2025. With flexible unit sizes ranging from 1,250 SF to 20,000 SF and a soaring 24-foot ceiling height, these modern spaces can be tailored to your business needs with custom tenant improvements prior to occupancy. The property features 16 units, a secure fenced area perfect for storing contractors' equipment. This is an exceptional opportunity for light industrial operations, warehousing, office warehouses, retail and creative flex spaces in a thriving business community. For more information or to schedule a viewing, please contact us today! E1 Zoning allows for including but not limited to: retail, office, medical, labs, warehousing, gym, contractor storage, printing facilities, mezzanine space could be an option. Weavers Way (Minto - 530 homes) coming 2025, eQ Homes coming 2025. (id:47351)
1 - 340 Frank Davis Street
Mississippi Mills, Ontario
$2865/MONTH ALL IN FOR 1250 SQ/FT (UP TO 20,000 SF AVAILABLE) Discover brand new INDUSTRIAL/FLEX/OFFICE WAREHOUSE bays for lease at Mississippi's Mills Business Park, occupancy starting February 2025. With flexible unit sizes ranging from 1,250 SF to 20,000 SF and a soaring 24-foot ceiling height, these modern spaces can be tailored to your business needs with custom tenant improvements prior to occupancy. The property features 16 units, a secure fenced area perfect for storing contractors' equipment. This is an exceptional opportunity for light industrial operations, warehousing, office warehouses, retail and creative flex spaces in a thriving business community. For more information or to schedule a viewing, please contact us today! E1 Zoning allows for including but not limited to: retail, office, medical, labs, warehousing, gym, contractor storage, printing facilities, mezzanine space could be an option. Weavers Way (Minto - 530 homes) coming 2025, eQ Homes coming 2025. (id:47351)
2 - 340 Frank Davis Street
Mississippi Mills, Ontario
$2865/MONTH ALL IN FOR 1250 SQ/FT (UP TO 20,000 SF AVAILABLE) Discover brand new INDUSTRIAL/FLEX/OFFICE WAREHOUSE bays for lease at Mississippi's Mills Business Park, occupancy starting February 2025. With flexible unit sizes ranging from 1,250 SF to 20,000 SF and a soaring 24-foot ceiling height, these modern spaces can be tailored to your business needs with custom tenant improvements prior to occupancy. The property features 16 units, a secure fenced area perfect for storing contractors' equipment. This is an exceptional opportunity for light industrial operations, warehousing, office warehouses, retail and creative flex spaces in a thriving business community. For more information or to schedule a viewing, please contact us today! E1 Zoning allows for including but not limited to: retail, office, medical, labs, warehousing, gym, contractor storage, printing facilities, mezzanine space could be an option. Weavers Way (Minto - 530 homes) coming 2025, eQ Homes coming 2025. (id:47351)
419 Richmond Street
London, Ontario
Turn-key mixed use commercial/residential property in the heart of Downtown London. Located on Richmond St., near DundasSt. in a high visibility building with great street presence. Exposure to thousands of cars each day and pedestrian traffic alongthe new Dundas Place Flex Street. Main floor retail space. Two residential apartments have been updated and are rented at$1,700 and $1200 per month. Shared laundry facilities on-site. Just around the corner from Budweiser Gardens and FanshaweCollege Downtown Campus. Ample public parking nearby.Excellent return on investment. Copy of commercial lease and income and expense statements available upon request.Do not miss this opportunity to build your real estate portfolio! (id:47351)

