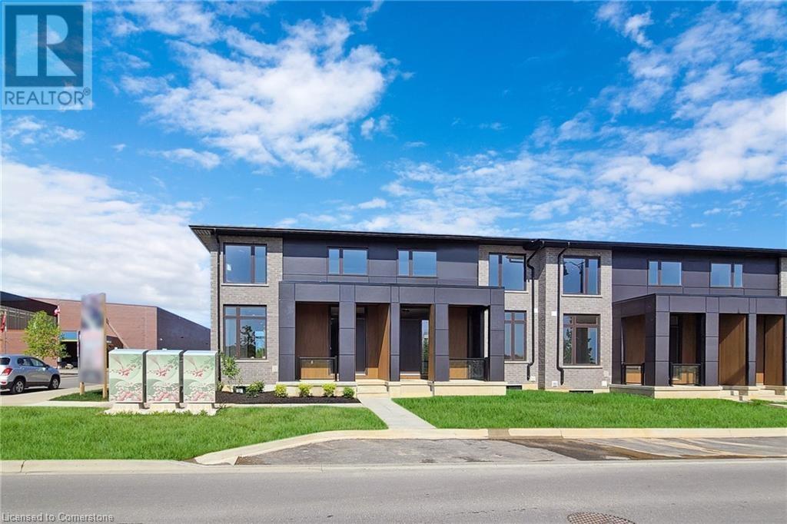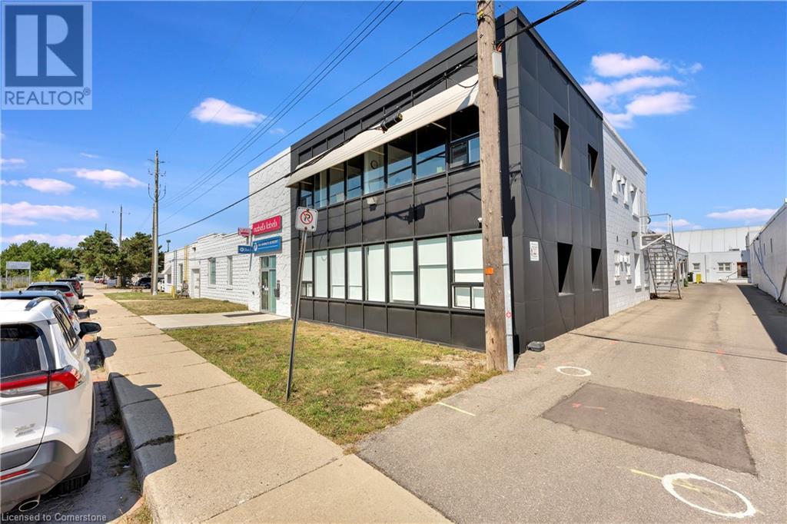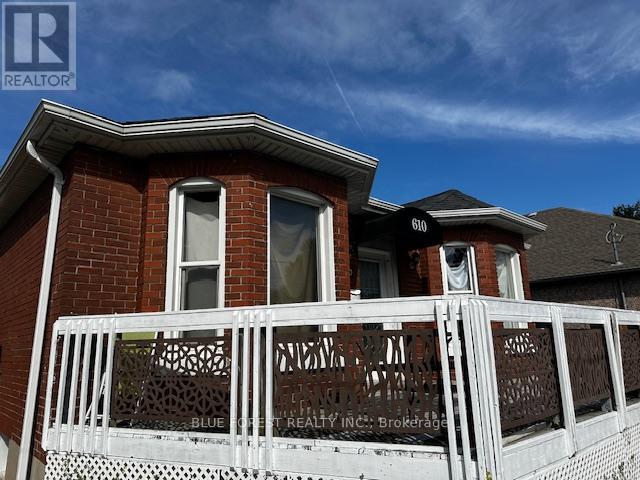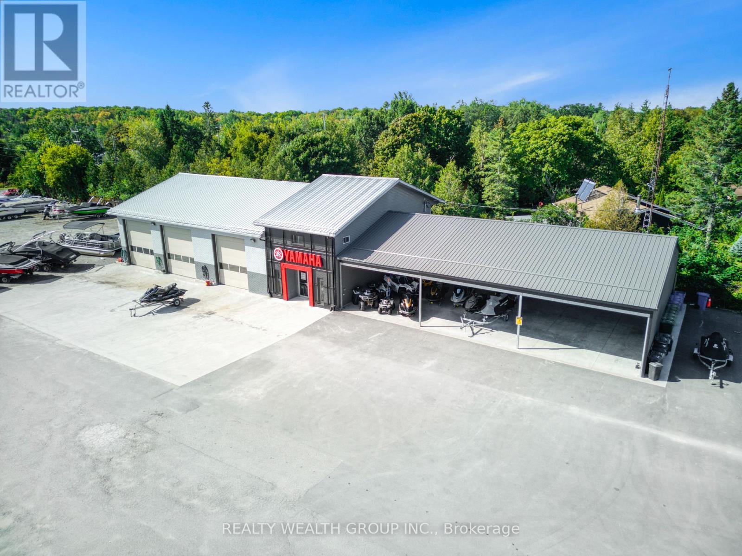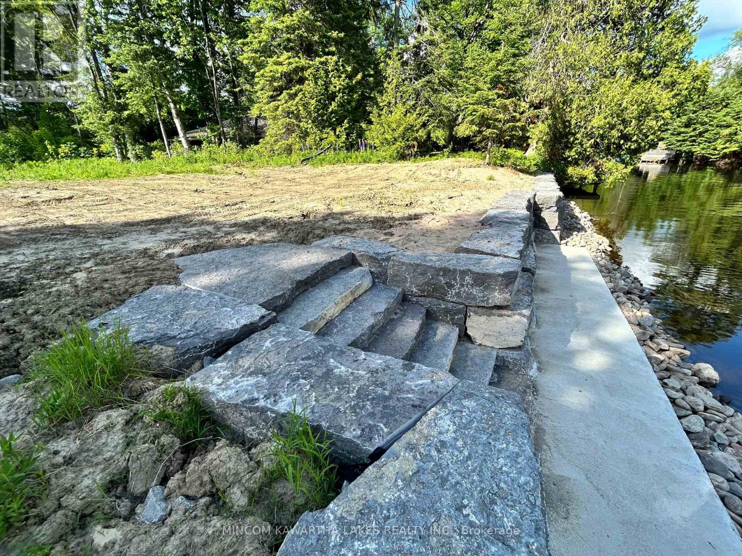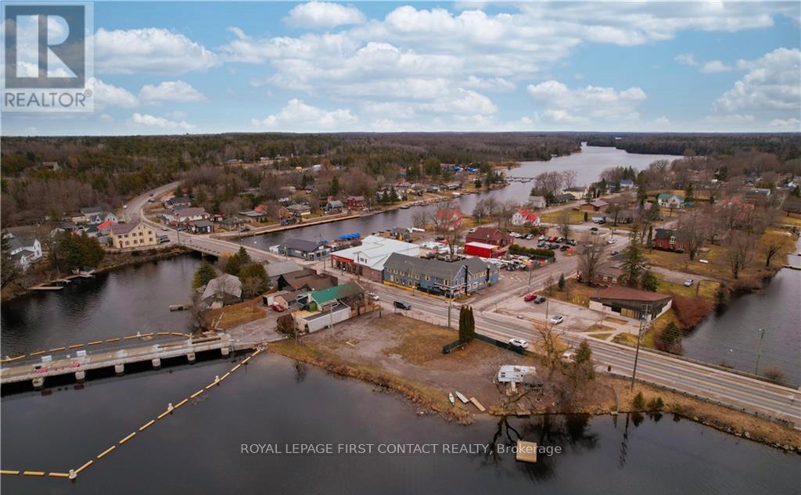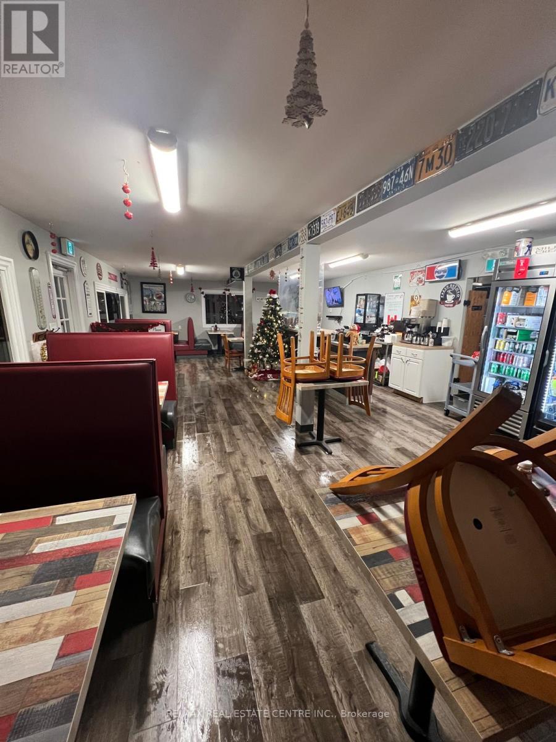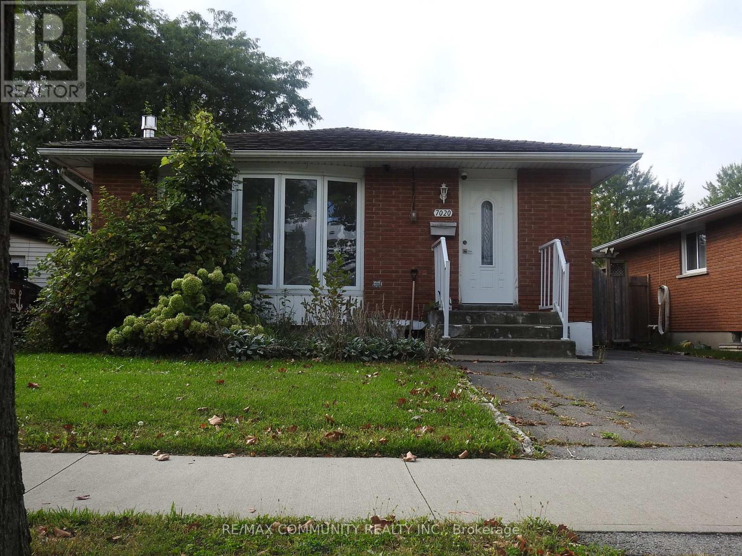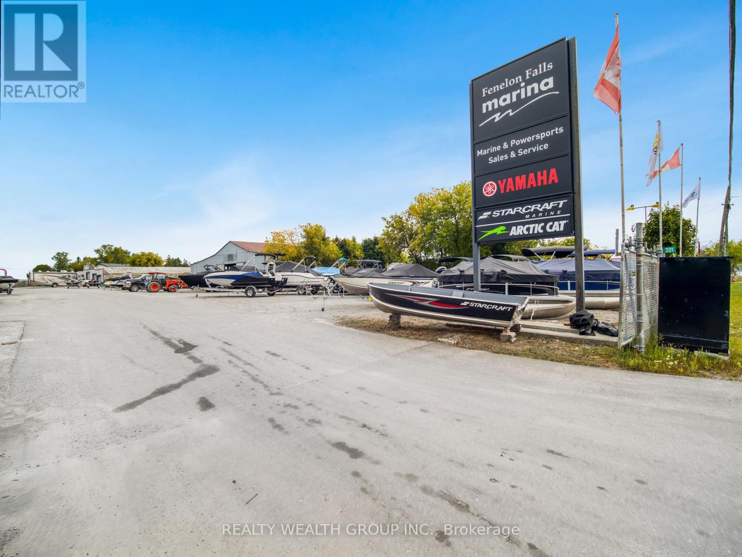Pt Lt 13 Canborough Road
Wellandport, Ontario
1.03 acre property in quiet country setting just west of village of Wellandport. Buyer to do their own due diligence regarding permitted uses and availability of building permits. (id:47351)
39 Wellspring Way
Pelham, Ontario
A new meaning to luxurious living can be found at our beautiful two in one townhomes in Fonthill. We are offering two separate units in one: A primary unit between 2004 and a secondary unit between 520 sqft + an uncovered balcony. This project is one of a kind with exceptional touches and details throughout this multi-generation design. This development is seconds away from the Meridian Community Centre, 3 minutes away from Glynn Green Public School, 8 minutes away from E.L. Crossley Secondary School, 5 mins from the 406 highway, less then 40 mins to all the beautiful wineries in Niagara-on-the-lake, 23 mins to Niagara falls and the Rainbow Bridge to USA. (id:47351)
144-150 Chatham Street
Hamilton, Ontario
Welcome to the ANNEX in the west end of Hamilton. A rare opportunity to purchase 2.8 acres of industrial land with Research and Development (M1) zoning designation. The property currently contains hosts retail, office and warehouse tenancies. Situated in a bustling industrial area, this property benefits from excellent visibility and proximity to key transportation routes including Highway 403 access. Frid Street is known for its robust industrial base and is just minutes away from Hamilton’s major commercial centers, providing easy access to clients and suppliers. It is also located in behind McMaster University's Innovation Park. This can also be purchased together with 70-100 Frid St and 104 Frid. Combined acreage is approximate 12.2 and combined square footage of approximately 150,989 sqft. Please contact for more information. (id:47351)
M3 - 622 College Street
Toronto (Trinity-Bellwoods), Ontario
Main Floor Unit Fixtured as a Hair Salon In The Iconic Chin Radio Building. Easy to Change into Any Other Use. Also has a Separate Massage and Aesthetics Room. Lots of Plumbing. Central Air (Ac), Perimeter Heating. Full On-Site Maintenance Manager, Weekdays. On-Site Security Thursday-Sunday After Hours. Green P Parking Lot In Basement. (Elevator Access) Directory Signage At Street Level Plus a Large Separate Sign on College St. Be Part Of This Vibrant Community In The Heart Of Little Italy! Total Rent is $1,284 Net + $1,288 TMI + HST = $2,907 Per Month INCLUDING UTILITIES. **** EXTRAS **** Separate Treatment Room with a Sink Installed. Kitchenette and Extra Storage. (id:47351)
Front - 610 Commissioners Road E
London, Ontario
Looking for a great location and a home with character, look no further! This 2 bedroom, 1 bathroom unit is located on the main floor of a well maintained brick bungalow. Beautiful Bay Windows in the Living Room and the Front Bedroom. Oversized Gourmet Kitchen comes with granite countertops and stainless steel appliances - fridge, stove, dishwasher and a microwave. The 3pc. bathroom conveniently comes with laundry facilities which will be installed by October 15th. Outdoor space includes a huge front porch and a private side porch. Walking distance to many amenities and to Victoria Hospital. The monthly rent of $2,500 includes electricity & gas heating bill. Tenant pays their own internet. **** EXTRAS **** Please submit OREA rental application w/credit report, references & employment information. First and last months' required. Minimum 1year lease. (id:47351)
76 Rosemount Avenue
Toronto (Weston), Ontario
Attention All Investors and First Time Home Buyers! This Is The House For You! Turnkey Investment Opportunity Featuring Three Self Contained Units(2nd Floor-3bdrm Unit, Main Floor 1Bdrm Unit, Basement -2bdrm Unit). Two Meters On Property(2nd/Main and Separate Basement Meter)Looking to Own A Property and Have The Home Pay For Itself? Live In One Unit And Rent Out The Remaining! Easily Can Be Converted Back To Single Family Home! Each Unit Features Separate Entrance, Updated Kitchens, Bathrooms And Each Have Separate Ensuite Laundry!) Tons of Major Upgrades Including 200amp Service, Soundproofing Between Units, Newer Roof(2017), Waterproofing Around Exterior and Newly Added Sump Pump(2019). Fantastic Location As Everything Is Within Walking Distance! Close To Shopping Plaza, Schools, Supermarket, & Parks, and Highway 401. Minutes To Airport, UP Express Train And Metrolinx, Mount Dennis Transit Hub. **** EXTRAS **** All Existing Appliances, All Existing Laundry Units, All Existing Light Fixtures and Window Coverings, Hot Water Tank is Owned! (id:47351)
372 Briar Hill Avenue
Toronto (Lawrence Park South), Ontario
Welcome To The Briar On Avenue, A Stunning Alternative To Condo Living By Brightstone, Thoughtfully Designed By The Renowned Richard Wengle And Acclaimed Designer Tara Fingold. Nestled In The Prestigious Lytton Park Area, This Home Exudes Timeless Appeal, Blending Luxury With Convenience. Upon Arrival, Choose Between Two Access Points - The Welcoming Front Entrance Or Private Underground Parking. Step Inside And Be Captivated By The Expansive Open-Concept Main Floor, Featuring A Beautifully Appointed Dining Area At The Centre With A Double Door Walkout To Balcony, Open To A Chef's Dream Eat-In Kitchen By Hazeltons, Outfitted With Top-Tier Appliances And Quartz Countertops. The Living/Family Room Is A Sanctuary Of Comfort Surrounded By Windows. Ascend To The Third Level, Where A Private Retreat Awaits With A Lavish Ensuite And A Walk-In Closet. The Second Level Offers Two Additional Bedrooms, Each With Its Own Ensuite, Along With The Convenience Of A Second-Floor Laundry Room. The Lower Level Provides Tandem Underground Parking For Two Cars And A Spacious Sitting/Rec Room With High Ceilings, And An Additional Space For Dog Wash, Washroom, Wine Room, Second Laundry - The Choice Is Yours. Thoughtful Touches Include Snow Melt On The Ramp, Heated Bathroom Floors, And Smart Home Features Like Built-In Speakers, Smart Thermostats, And Home Automation Tablets. Located Near Top Schools, Parks, And The Vibrant Shops And Eateries On Avenue Rd, This Home Is An Absolute Must-See. **** EXTRAS **** Sub-Zero Fridge/Freezer, Cove Dishwasher, Wolf 5 Burner Gas Cooktop, Wolf MW/Convection Oven, Wolf Oven, KEF Built-In Speakers/Sonos Hub (Where Applicable), Wifi Boosters, 3 Smart Tablets, 4 Ecobee Thermostats, Washer and Dryer, All Elfs (id:47351)
B-301 County 8 Road
Kawartha Lakes, Ontario
This dealership marina offers a unique opportunity with six properties totaling 7.11 Acres, including the business and inventory. As an Elite Yamaha dealer, along with Artic Cat and Starcraft Marine accounts, the business provides a wide range of services. It features new and used sales of boats, consignment sales, ATVs, snowmobiles, side-by-sides, jet skis, and also offers boat rentals and seasonal boat slip rentals along with a major open storage and winter storage component. The property includes a fully operational mechanic shop to meet all customer needs. This profitable business has significant development potential, with ample space for growth. Financial statements are available upon request. (id:47351)
71 Louvain Drive
Brampton (Vales Of Castlemore North), Ontario
Bright and spacious BUNGALOW with open concept floor plan and a 3-car garage. Located in prestigious Chateaus of Castlemore. Surrounded by walking trails and parks. Double door entry. Walk-out from Kitchen and Breakfast to a tranquil backyard with stone patio, gazebo, and fruit trees. Two direct entrances to garage with a lift in one. Cathedral ceiling in living room. Large Primary Bdrm with vaulted ceiling and 5-pce Ensuite. Gas fireplace in Family Rm. Hardwood floors throughout. Privacy fence. Main floor laundry. Freshly painted floors of basement and cold room. Above ground windows in huge basement ready to build for income or recreation. Patterned concrete steps and porch. Close to public transit and shopping. **** EXTRAS **** 2 Stoves, D/W, Fridge, Washer/Dryer, Hood Fan, All Window Cvgs, All Elec Light Fixtures, CVAC & Attch, CAC (2013), Furnace (2005), Roof (2021), Gazebo With Cover, Lift in Garage, EGDO & 3 Rems, Humidifier, Gas Fireplace, Rental HWT (id:47351)
165 Cedarplank Road
Kawartha Lakes, Ontario
Imagine building your dream home or cottage on the picturesque Burnt River. This 115' x 287' lot is perfectly situated, connected to the Trent Severn Waterway and just a 15-minute drive from Fenelon Falls. The deep water offers a 25-minute boat ride to Cameron Lake, providing endless opportunities for waterfront adventures. You'll be thrilled to know that the shoreline has been professionally rehabilitated with a stunning armour stone retaining wall and built-in stairs for easy water access. This prime land is ready for your dream home, featuring a concrete-reinforced base for your dock. The driveway has been expertly raised and graded with limestone, and the property itself has been meticulously graded. Plus, with 200-amp power and multiple outlets available, all your electrical needs are sorted. Don't let this incredible opportunity to join a thriving waterfront community pass you by (id:47351)
5984 3rd Line
New Tecumseth, Ontario
Welcome to 5984 3rd Line This sprawling property boasts a charming 4 bedroom, 2 bathroom home situated on 45 acres of picturesque farmland 25 acres currently being used for Wheat and Soy. Nestled amidst the serene countryside, this property offers complete privacy and is a nature lover's paradise. The highlight of this property is its expansive barn and garage, providing ample space for storage, hobbies, or potential agricultural endeavours. Despite its secluded location, this property is conveniently located close to town, offering easy access to amenities while still maintaining a sense of seclusion. Additionally, the views from this property are truly unparalleled, providing a daily backdrop of awe-inspiring natural beauty. Don't miss this incredible opportunity to own a piece of paradise in New Tecumseh, Tottenham. Schedule a showing today and experience the serenity and charm that this property has to offer. (id:47351)
5984 3rd Line
New Tecumseth, Ontario
Welcome to 5984 3rd Line This sprawling property boasts a charming 4 bedroom, 2 bathroom home situated on 45 acres of picturesque farmland 25 acres is currently being used for wheat and soy beans. Nestled amidst the serene countryside, this property offers complete privacy and is a nature lover's paradise. The highlight of this property is its expansive barn and garage, providing ample space for storage, hobbies, or potential agricultural endeavours. Despite its secluded location, this property is conveniently located close to town, offering easy access to amenities while still maintaining a sense of seclusion. Additionally, the views from this property are truly unparalleled, providing a daily backdrop of awe-inspiring natural beauty. Don't miss this incredible opportunity to own a piece of paradise in New Tecumseh, Tottenham. Schedule a showing today and experience the serenity and charm that this property has to offer. (id:47351)
Pt Lt13 Canborough Road
West Lincoln, Ontario
1.03 acre property in quiet country setting just west of Wellandport. Buyer to do their own due diligence regarding permitted uses and availability of building permits. (id:47351)
7 - 5529 Highway 62
Belleville, Ontario
Franco Pizzeria, a beloved destination for delicious Italian cuisine & pizzeria business is now available for sale. This well-established pizzeria has built for over 29 years a loyal customer base, serving mouth-watering gourmet pizzas, pasta dishes, and more.*Perfect for an Experienced restaurateurs looking to expand their portfolio or Entrepreneurs seeking a turn-key business opportunity!! **** EXTRAS **** Low Rent:$1153 per month incl TMI and HST. (id:47351)
176 Essex Street
Sarnia, Ontario
INCREDIBLE INVESTMENT OPPORTUNITY TO OWN AN APPROX. 2,000 SQ FT 2 STOREY, COMMERCIAL MEDICAL BUILDING, THAT SITS ON A 50X141 FT LOT WITH CLOSE PROXIMITY TO BLUEWATER HEALTH HOSPITAL THAT IS ALSO ZONED RESIDENTIAL. ON-SITE PAVED PARKING IN BACK OF BUILDING WITH 2 SEPARATE GRADE ENTRANCES. WONDERFUL MAIN FLOOR PLAN OF A WAITING ROOM, RECEPTION AREA, & OFFICES THAT BRING IN NATURAL SUNLIGHT COMPLETE WITH A WELL APPOINTED ONE 2-PC BATHROOM MAKING IT FUNCTIONAL FOR PATIENTS OR CLIENTS. A SOLID BRICK STRUCTURE WITH GREAT CURB APPEAL SUITABLE FOR MANY COMMERCIAL APPLICATIONS WITH RESIDENTIAL USE. NEW VINYL WINDOWS (2007), SHINGLE ROOF (2022) & A DETACHED TRIPLE CAR GARAGE BUILT NEW IN (2007) WHICH MEASURES 320 X 2110 WITH 1- 16 X 7 & 1-9 X 7 INSULATED DOORS WITH AUTOMATIC OPENERS MAKES FOR THE IDEAL STORAGE FOR TODAYS BUSINESS OWNER OR HOBBYIST. (id:47351)
6672 Hwy 35
Kawartha Lakes (Coboconk), Ontario
Desirable waterfront development opportunity located on Gull River. Optimum visibility and access on Coboconk's main street. There is a new medical centre and development is needed! Close to neighbouring towns including Lindsay, Bobcaygeon and Fenelon Falls. (id:47351)
20 Kings Street W
Kawartha Lakes (Oakwood), Ontario
Franks Caf and Diner is a Turnkey Fully Equipped restaurant business for sale in a thriving small-town location with country living. Area is Trans-Canada HIGHWAY 7, Oakwood, Kawartha Lakes, & West of Lindsay, Ontario. Serving all-day breakfast, lunch spot with regular customers, and offering dine-in, takeout, catering, and bakery, coffee options. The dining area features Italian tables, bench seating, and chairs for approximately 40 guests, plus an outdoor deck for summer dining. Ample parking. Great Exposure, Signage, And Traffic Count. Thousands spent on upgrading inside and outside of the restaurant. Owner willing to provide training. **** EXTRAS **** Hood, Rational oven, 4-burner gas stove with oven, 2 large flat tops, 3-basket fryer, large 3-door fridge, True deli counter, stainless steel countertops, and more. (id:47351)
7020 Jill Drive
Niagara Falls, Ontario
Wow!!! Excellent unique location, This property is ideal for the investors who whishes to own assets in Canada's most popular area in Canada or wishes to own a property with affordable price. Ready to enjoy, Walking distance to amenities. well kept Detached bungalow that offers perfect much for your search. Great for first time buyers and investors. Three bedrooms plus one bed in quiet neighborhood. Minutes from Niagara falls view and US boarder. Basement for additional living spaceand bedroom. Good size backyard for enjoy and relax, Sep entrance to basement. Close to all major highways and shopping center. worry free long lasting roof installed. Don't miss this great opportunity to buy and enjoy **** EXTRAS **** FRIDGE, STOVE, DISHWASHER, WASHER,DRYER AND ELF (id:47351)
Part 2 County Rd 45
Trent Hills, Ontario
Build Your Dream Home On This Picturesque Treed Lot, Newly Severed And Just Over 2 Acres In Size. Located Just Outside The Charming Town Of Hastings, This Stunning Property Offers The Perfect Blend Of Privacy And Convenience. Surrounded By Lush Trees And Natural Beauty, It Provides A Tranquil Setting For Your Custom Home. Enjoy The Peace And Serenity Of Country Living While Still Being Minutes Away From All The Amenities Hastings Has To Offer, Including Shops, Restaurants, And Recreational Activities. Whether You Envision A Cozy Retreat Or A Spacious Family Home, This Beautiful Lot Offers Endless Possibilities To Create Your Own Personal Oasis. Don't Miss The Chance To Secure This Exceptional Property And Start Building Your Dream Lifestyle! (id:47351)
37 Somerville Crescent
Mulmur, Ontario
Opportunity knocking! Don't miss this turn key executive home in estate subdivision boasting a brand new, self contained 2nd suite! Simply move in & enjoy upscale living without compromise. With almost 1 acre, kids can entertain lots of friends! Excellent location to Pearson Airport (1 hr), ideal for comutors to the city. Gorgeous yard with fruit trees, gardens & shed. Ideal for extended families looking to be under one roof! **** EXTRAS **** 200 amp, cold cellar (id:47351)
36 Squires Street
Prince Edward County (Ameliasburgh), Ontario
Imagine experiencing the peace and quiet of village life just a stone's throw away from the tranquil shores of Wellers Bay in the delightful hamlet of Consecon, nestled within the breathtaking Prince Edward County. Situated on a spacious 57.92x161.22 ft lot, this enchanting home offers an idyllic setting to create your own sanctuary. With endless potential, this space provides boundless opportunities for customization and transformation. Wellers Bay is a captivating location perfect for leisurely canoe and kayak excursions, and it offers superb fishing prospects. This village, located at the heart of Prince Edward County, radiates an authentic charm and is home to a lively and welcoming community. Families can enjoy a delightful playground park, while a cozy wine bar and caf provide inviting spaces to relax. Additionally, residents have the convenience of a nearby store to meet their everyday needs and an LCBO store for those seeking spirits. Finally, the public boat launch adds to the allure of this welcoming village. (id:47351)
102 Tillson Avenue S
Tillsonburg, Ontario
Are you an aspiring entrepreneur looking to start your own grocery store business? Here is a Turn Key Investment Opportunity for you! Currently operating as an South Asian Grocery Store, this well-equipped 1,200 sq. ft. store is located in highly populated residential area and on the side of a high-volume traffic street. A longer lease term available, plenty of on-site parking and clientele from surrounding community. Easy access to Hwy 401 S & 19. Sale price includes existing Inventory. **** EXTRAS **** All Chattels & Fixtures are owned by the seller, seller willing to train the new buyer. (id:47351)
232 - 1501 Line 8 Road
Niagara-On-The-Lake, Ontario
This Fully Furnished, 2 Bed 1 Bath Cottage Is Located In The Beautiful Vine Ridge Resort In Queenston, Which Is Open From May 1st to October 31st. Enjoy Hiking, Cycling And Wineries Nearby. The Annual Resort Management fee is $8220 (2024) Includes Unlimited Use Of All Resort Facilities For You, Your Family And Guests, Resort Maintenance, Water, Sewage, Hydro, Grass Cutting, WiFi In Welcome Centre, Kidz Klub, 1 Acre Splash Pad, In-Ground Pool, Multi Sport Courts, Playground And Special Events. Cottage Owners Pay For Their Own Propane And Insurance. Visit vineridgeresort.com For More Info (id:47351)
301 County 8 Road
Kawartha Lakes, Ontario
This property is one of four that are to be sold together, along with the Fenelon Falls Marina business. The sale includes all properties, assets, and liabilities associated with the marina, offering a unique opportunity to acquire a complete, turn-key marina operation in Fenelon Falls with fully integrated real estate and business operations. Financial statements are available upon request. **This is a share sale, requiring the purchase of the business along with all associated assets, liabilities, and properties. Please see the attached package for further details. (id:47351)

