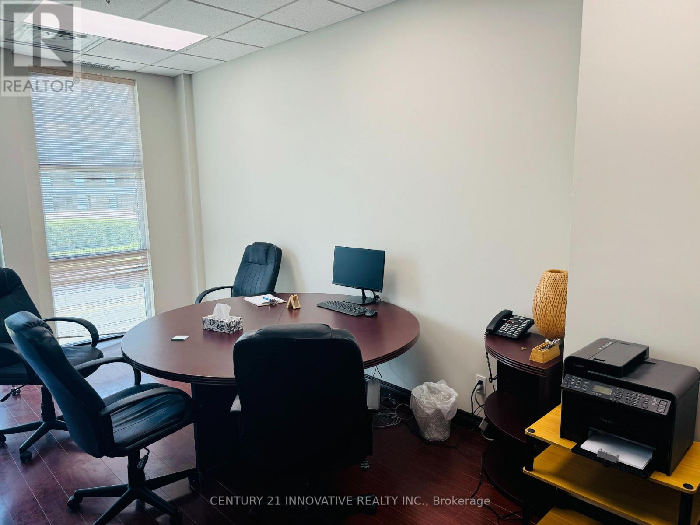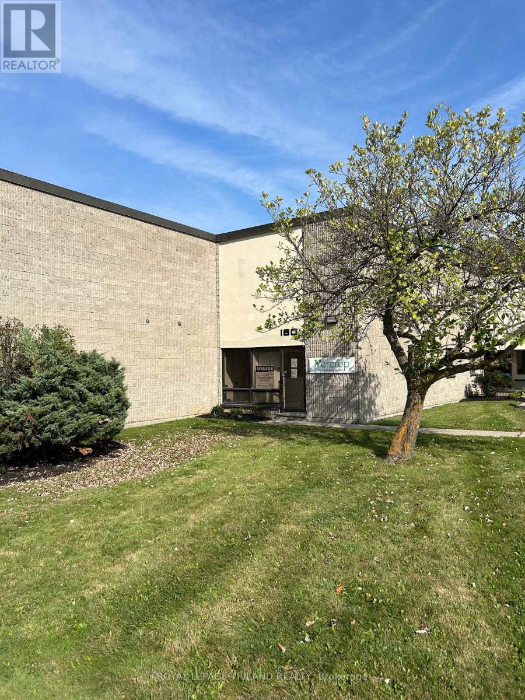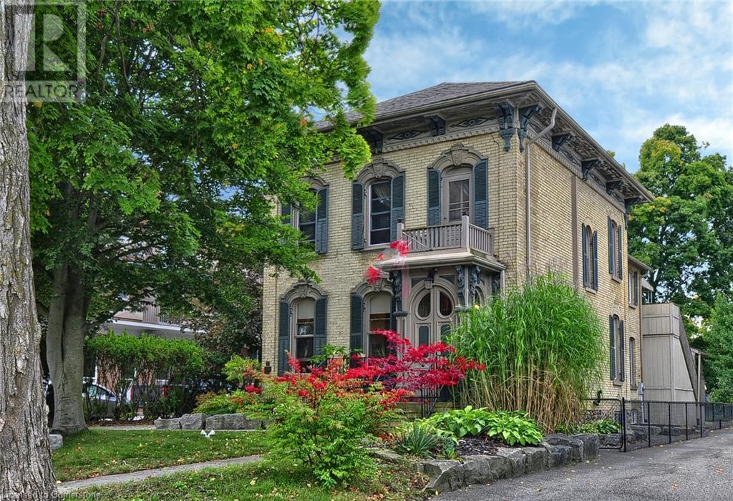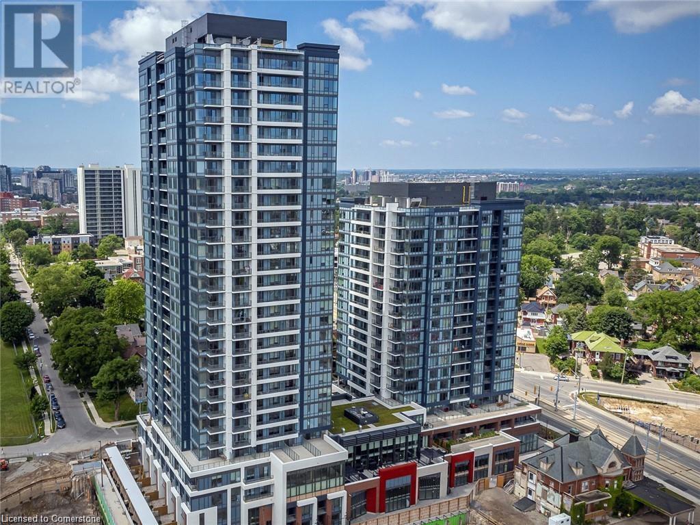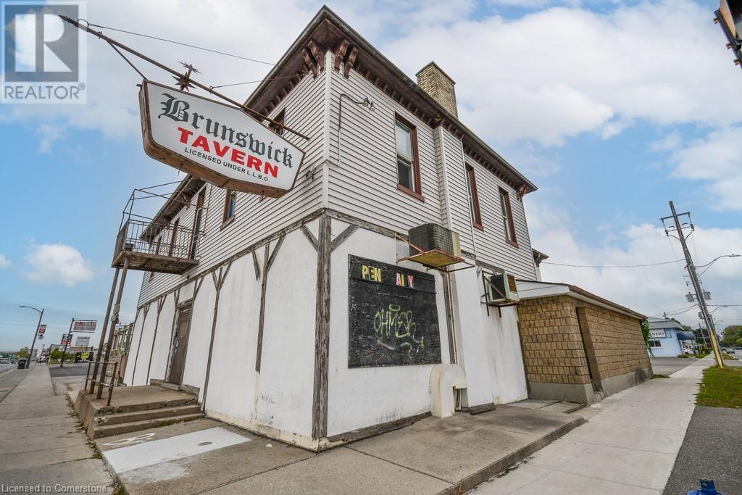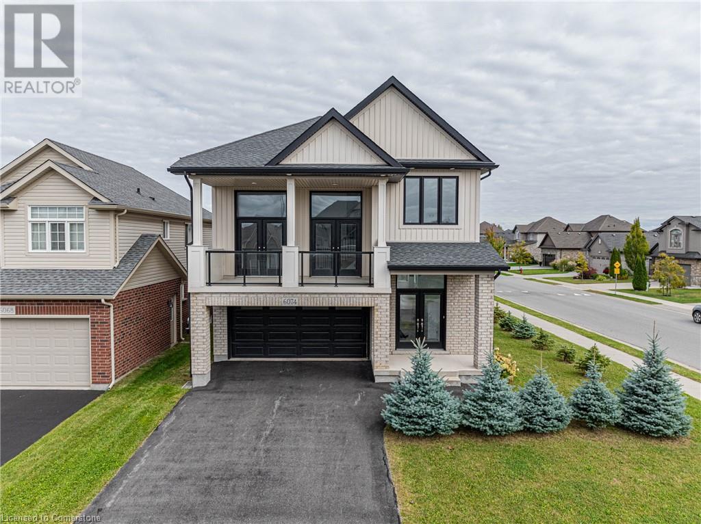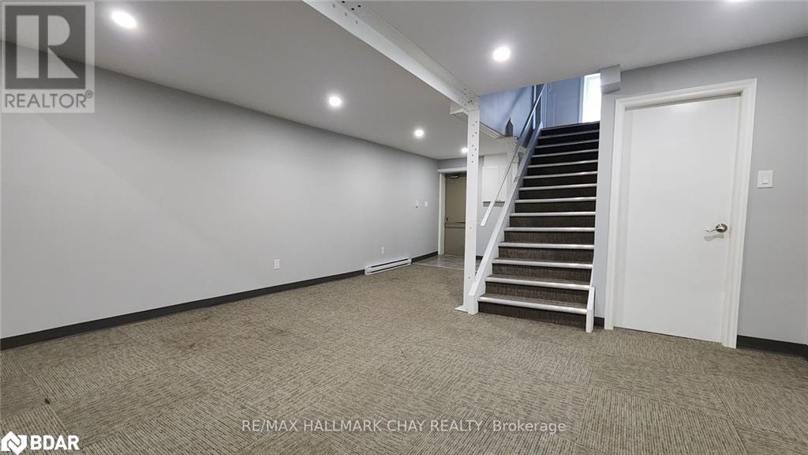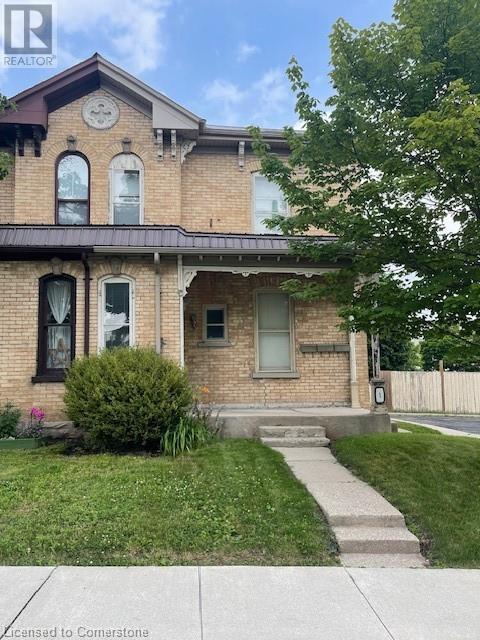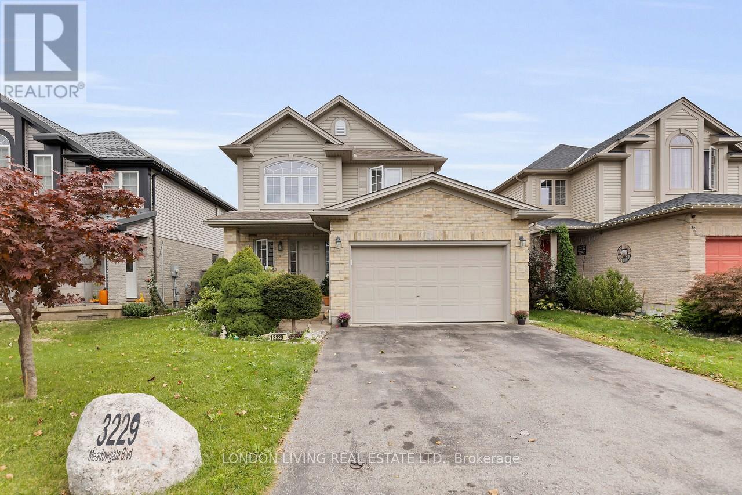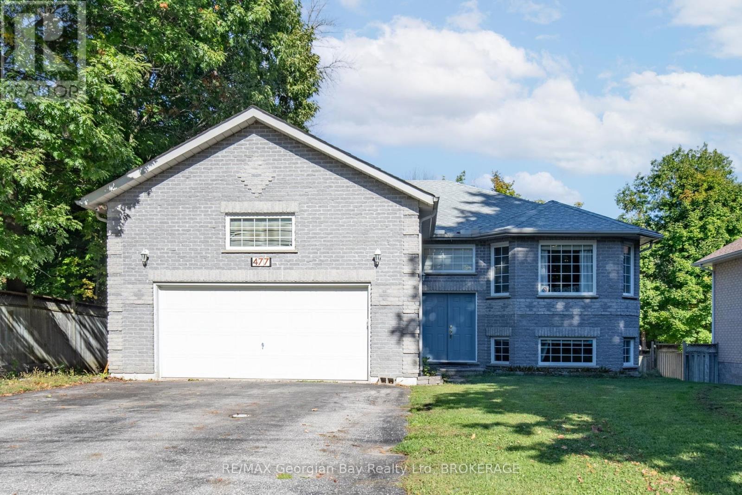196 Citation Drive
Vaughan (Concord), Ontario
25,000 Sf State of the Art, Freestanding Fully Air Conditioned and Sprinklered Manufacturing and Warehousing Building Ready for Possession. Brand New and Never Been Occupied! 1,200 AMP Capabilities. Landlord Willing to Retrofit Space for Industrial Uses. See Attached Sample Industrial Floor Plan. Currently Designed With Clean Rooms and Labs for Pharmaceutical, Life Sciences, Food Processing, Agriculture and Other Controlled Uses. Also Suitable for Data Centers! Office Space Includes 4 Offices, A Boardroom, and 3 Washrooms (5 Stalls Total). Up To 30 Parking Spots Available On-Site. 20 Foot Clear with 2 Dock Level Doors. Outside Storage Permitted. Close to Highway 7, 407 and 400. **** EXTRAS **** Too Many Extras To Mention! 8 HVAC Rooftop Units. Brand New Roof. Rough-Ins for Building Automation, Security, and Reverse Osmosis Water. FRP Panel Walls and Triple Epoxy Floors. ISO8 & EU-GMP Ready! (id:47351)
209 - 1585 Markham Road
Toronto (Malvern), Ontario
Location, location. Professional office for rent at Markham and 401. Spacious single office (over 200 sq.ft) ideal for accountants, lawyers, paralegal, mortgage agents, insurance brokers, etc.. Fully furnished, rent includes utilities+internet. The main unit has a boardroom which can be booked on an hourly basis for a fee. Visitors parking available with a pass. Close to 401 and 24 hours transportation. (id:47351)
12 Kitson Drive
Toronto (Cliffcrest), Ontario
Fully Detached Home, yes your own private property nestled In A Quiet Cul-De-Sac Backing Onto John A. Leslie Public School. 3 Bed, 2 bath home, spacious finished basement with several rooms, open rec area, den and hobby area. Large storage room, LL laundry room with upright freezer as is. Driveway fits 2 vehicles. Large Backyard, side patio, stainless steel appliances. Walk To Transit, drive only 20 Min To Downtown, 10 Min To 401, Fully Finished Basement, New Kitchen, New Bathroom, Central Air Conditioning, New Paint, Ready Immediately. Triple A A A Credit Applicants Only. Must show 750+ beacon, proof of sufficient TDS/GDS income, verifiable paystubs, Letter of reference from current landlord. **** EXTRAS **** Stainless Steel fridge, stove, d/wsher. Laundry rm w/washer, dryer & sink. Central A/C, water deposit required $500 = 3 month billing, plus $200 Key Deposit.Upright freezer bonus but as is, if not working in future it will not be replaced. (id:47351)
1b - 1900 Simcoe Street N
Oshawa (Samac), Ontario
The subject property is strategically located right next to Durham College, offering prime exposure with excellent frontage along Simcoe Street. This high-traffic area benefits from a steady flow of vehicles and pedestrians in and out of the complex, making it an ideal location for visibility and accessibility. The ground floor provides ample parking, ensuring convenience for tenants and clients. TMI to be paid by the Tenant **** EXTRAS **** The Property Is Situated To Public Transit And Many Amenities Such As Royal Bank, Td Canada Trust, Shoppers Drug Mart, Subway, And More. Approx. 5-10 Min. Drive To Hwy. 407-Simcoe St. Area (SF) Is An Estimate. No food uses allowed. (id:47351)
2861 Kingston Road
Toronto (Cliffcrest), Ontario
Prime main floor unit available for lease. This unit offers high-visibility with unbeatable exposure and natural light. Situated in the Cliffcrest Community, this space offers a multitude of potential uses making it an ideal location for established businesess or a new start-up looking to thrive in a high demand location. The open layout allows you to tailor the space to your own specific needs. Excellent Location For Retail Store, Office, Variety Store, Salon, Restaurant, Etc. Main Floor Is Approximately 750 Sq Feet Plus Partial Basement. Ample parking on Kingston Road. **** EXTRAS **** All Existing Lights And Fixtures. Five Minute Drive To Scarborough Bluffs, across from RH King Academy. Utilites are extra. (id:47351)
1050b - 5255 Yonge Street
Toronto (Willowdale East), Ontario
Prime commercial office unit available for sublease Until End of Sept, 2031. Offering a luxurious, turnkey workspace with high-end finishes. Access to a SHARED large kitchen with cafeteria-style seating, large board room, and reception area. The space features, private offices, and open-concept areas with modern finishes. Furniture is available to make the suite move-in ready. Located in an ideal area near Yonge Street, this office is surrounded by a variety of restaurants and retail amenities, including the Yonge Sheppard Shopping Centre. Visitors will appreciate the underground parking, while employees benefit from seamless access to Highway 401 and the Yonge-Sheppard Transit Hub, providing connections to both TTC Line 1 and Line 4. Ideal for law firms, consulting practices, or any professional service requiring an upscale environment. (id:47351)
1050a - 5255 Yonge Street
Toronto (Willowdale East), Ontario
Prime commercial office unit available for sublease Until End of Sept, 2031. Offering a luxurious, turnkey workspace with high-end finishes. Access to a SHARED large kitchen with cafeteria-style seating, large board room, and reception area. The space features, private offices, and open-concept areas with modern finishes. Furniture is available to make the suite move-in ready. Located in an ideal area near Yonge Street, this office is surrounded by a variety of restaurants and retail amenities, including the Yonge Sheppard Shopping Centre. Visitors will appreciate the underground parking, while employees benefit from seamless access to Highway 401 and the Yonge-Sheppard Transit Hub, providing connections to both TTC Line 1 and Line 4. Ideal for law firms, consulting practices, or any professional service requiring an upscale environment. (id:47351)
2143 Little Britain Road
Kawartha Lakes (Lindsay), Ontario
Don't Miss This Opportunity, Live And Work At Home, Excellent 3 Bedroom 1450 St Ft Brick Bungalow With Steel Roof, Full Unspoiled Basement, Gas Heat & Recent Upgrades Plus A 7780 Sq Ft Shop On An Almost Acre Lot, Property Situated On The Edge Of Lindsay In The Kawartha Lakes. Ag Support Zoning With A Long List Of Permitted Uses From Current Use Welding Shop To Commercial Greenhouse (Many & Assorted Uses Attached In Documents). Shop Has 3 Phase, 600 Volt Hydro, Natural Gas Heat, Several Bays And Workspaces, 12' Ceiling, 4 Main Overhead Doors, One 14' Wide To Allow For Wider Equipment. Plenty Of Parking Spaces. In The Heart Of The Kawarthas, Minutes To Downtown, 3/4 Hour To Durham Region, 1 1/2 Hours To GTA. Seller Willing To Consider VTB Mortgage To Qualified Buyer. (id:47351)
156-160 Newbold Court
London, Ontario
Prime south London Industrial space located 5 min from the 401! 10,058 sq ft with two dock loading doors. 17 foot clear height. (id:47351)
77 Light Street
Woodstock, Ontario
This distinctive century home, ideally situated in the heart of Woodstock, offers an exceptional opportunity as a versatile live and work space or fully commercial property. Enjoy the convenience of living on-site while managing your business, all within a vibrant community. A prominent pylon street sign enhances visibility, ensuring your business stands out, while ample on-site parking accommodates up to 10 vehicles, with additional space for one indoors. The main level features three spacious offices and a smaller office, complemented by a convenient 2-piece washroom. The upper level currently functions as a residence, offering a generous living and dining area that can be easily converted back into two large offices, along with a full kitchen and bath. With soaring 11-foot ceilings on the main level and 9-foot 10-inch ceilings on the second floor, the interior is adorned with original details and elegant moldings that exude character. Step out onto the covered rear deck, which provides direct access to the backyard, and explore the potential of the third-floor loft space, complete with rough-in plumbing for an additional bathroom. This property is equipped with natural gas radiator heat and air conditioning throughout, ensuring comfort year-round. It also presents the flexibility to be divided into two separate spaces, making it adaptable to various business needs. The partially finished basement includes a full bathroom. This remarkable property seamlessly blends historic charm with modern functionality, making it an ideal investment for entrepreneurs and business owners looking to thrive in a dynamic environment. Don’t miss your chance to secure this unique opportunity! (id:47351)
15 Wellington Street S Unit# 2201
Waterloo, Ontario
1 bedroom plus den in the BRAND NEW STATION PARK. Nicely updated with over $14,000 in upgrades! Interior Colour package, potlights throughout, soft close drawers/cabinets in the kitchen, Entertainment package and tub to shower conversion with glass enclosure. Along with the numerous upgrades this unit also has blinds in the bedroom and a locker. Centrally located in the Innovation District, Station Park is home to some of the most unique amenities known to a local development. Union Towers at Station Park offers residents a variety of luxury amenity spaces for all to enjoy. Amenities include: Concierge, Two-lane Bowling Alley with Lounge, Premier Lounge Area with Bar, Pool Table with Foosball, Private Hydropool Swim Spa & Hot Tub, Fitness Area with Gym Equipment, Yoga/Pilates Studio & Peleton Studio, Dog Washing Station/Pet Spa, Landscaped Outdoor Terrace with Cabana Seating and BBQs, Concierge Desk for Resident Support, Private bookable Dining Room with Kitchen Appliances, Dining Table and Lounge Chairs, Snaile Mail: A Smart Parcel Locker System for Secure Parcel and Food Delivery Service. Many other indoor/outdoor amenities are planned. (id:47351)
925 Talbot St
St. Thomas, Ontario
High exposure corner location at busy downtown business district. Ground floor is established tavern business with stable clientele for many year servicing the community. The upper floor has 12 individual rooms, 2 washrooms and kitchen for rental income. This C3 zoning mixed used has great income and redevelopment potential. The bar has large deck for busy summer time and ample parking. Great opportunity for your generate your cashflow or redevelopment. Total 5779 Sq. ft above ground, 1911 sq ft in the basement. Please call the listing agent for detail. (id:47351)
6074 Pauline Drive
Niagara Falls, Ontario
Stunning Custom-Built Home By Kenmore, In One Of The Most Sought After And Convenient Neighbourhoods In Niagara Falls. Gorgeous Curb Appeal, Elegant, Spacious, Bright And Sun Filled Design Featuring Over 2200 Sqft Plus 137 Sqft Balcony. Located On A Large Premium Corner Lot With A Double Car Garage And Driveway To Park 4 Vehicles. 9 Ft Ceilings On Main Floor, Equipped With A Modern Kitchen That Features Stainless Steel Appliances And A Large 8ft Island. Oversized Great Rm/Family Rm With 12' Ceilings, Double French Doors Leading To A Spectacular 137 Sqft Covered Balcony. Many Upgrades With Premium Quality Materials, Including Hardwood Floors, Porcelain Tiles, Oak Staircase W/Iron Spindles, Frameless Glass Shower, Led Lighting Inside/Out & Much More. Centrally Located, High-Demand, Family Friendly Location That Is Only A Short Distance To All Amenities And All That Niagara Has To Offer. Highly Desirable Forestview Public School, New Niagara Hospital, Cinema, Stores, Costco, Restaurants, YMCA, Library And QEW Are In Within 3-5 Mins Drive. Basement Is Accessible From Entrance Through Garage With Large Windows And Rough-In For Washroom. This House Is A Must See! Great And Rare Opportunity To Own A Custom Home In This Prime Neighbourhood! Priced To Sell! No Disappointments! (id:47351)
59 Collier Street Unit# 2 & 3
Barrie, Ontario
A Great Professional Space In The Downtown Core Of Barrie's Vibrant Business Centre. Ideally Situated Close To City Hall, The Courthouse And Walking Distance To Barrie’s Beautiful Waterfront With Restaurants And Shopping Nearby. Modern Offices With Access To A Kitchen, Signing/Meeting, Photocopy Rooms & Bathrooms. Ground Floor Has A File Storage Room Under The Stairs. Rectangular-Shaped Open Work Area. Excellent Unit That Features Both Front And Rear Entrances With 2 Parking Spots Available In The Rear. Great Location For Any Established Business. Close To All Downtown Services, Banks, City Hall, Restaurants, Public Transit, Barrie Farmers Market, Memorial Square, and Barrie North Shore Trail. (id:47351)
101 Front Street
Spanish, Ontario
BUILDING ONLY FOR SALE. Nicely upgraded living space with newer windows, doors, flooring, insulation, electrical and more! This one or two bedroom home offers carefree main floor living with 2 bathrooms, a cozy pellet stove and a nice-sized kitchen. There is a living/dining room, plus a bonus family room, making this property ideal for roommates, investors, first-time home buyers or those looking to downsize. The front of the building has a commercial space with high visibility and exposure on the Trans-Canada Highway for offices, retail or a take-out food establishment. Outside there is plenty of off-street parking and a good sized backyard. Call for all of the details and to book your private viewing! (id:47351)
1 Cant Avenue
Cambridge, Ontario
Triplex in west Galt close to U of W campus and the Gaslight District. Lots of parking, large back yard, and great tenants! Fully occupied units consist of one 2-bedroom and two 1-bedroom units. Tenants pay their own hydro and the 2-bedroom pays their own heat. Tenants are all month to month longer term tenants. Great property to live in one unit while renting out the others to pay your mortgage! (id:47351)
247 Munnoch Boulevard Unit# 6
Woodstock, Ontario
Well cared for 2+2 bedrm, 3 bth bungalow condo with tasteful decor and unique layout. Spacious entry with upgraded trim, hardwood railing with iron spindles and in closet lighting. Bright great room w luxury vinyl flooring, gas fp, 12 ft cathedral ceilings, transom windows, garden doors leading to spacious 10' x 20' deck with gas line, awning & shaded views. Conservation area and Pittock Lake nearby offers cool breezes and trails along the lake. Chef's dream upgraded kitchen with added cabinets, upgraded 13 deep upper cabinets & self close drawers, 2 banks of drawers & pullout shelving (in kit & baths),convenient extra cabinet space in back of peninsula, dual fuel gas stove, c/vac dustpan inlet. Enjoy the morning sun in the eat in kitchen. Convenient main foor laundry with storage and gas dryer. Master bedroom with coffered ceiling, walk-in closet and 4pce ensuite perfect for relaxing in soaker tub and walk in tiled shower with glass door. Both main and ensuite baths have 4 lamp light fixture, fan timer and upgraded high toilets. Fully finished basement w 2 bedrooms, 3pce bath, plus unique hobby/craft room & extra built in storage areas, carpet & vinyl flrs, large utility room with work bench, pantry, and water filtration system. Double garage w shelving, 2 3/4 hp GDO and built in protectors over GD sensors. (id:47351)
900 Beeforth Road
Millgrove, Ontario
WELCOME TO 900 BEEFORTH ROAD... Imagine your ideal countryside retreat. Stunning 4+1 bed, 3-bath bungalow nestled on 10 picturesque acres. With almost 3,000 sqft. of finished living space, this recently updated home offers the perfect blend of modern comfort and serene countryside living. What sets it apart is its versatile A1 & P7 zoning, offering endless possibilities. The property also features a spacious 3,000+ sqft. SHOP complete with natural gas heating, a bathroom, laundry facilities, and on-demand Dyna-Phase - 3 Phase Power, adding to the property's overall appeal and potential. Step into the welcoming open foyer and experience the warmth of the cozy living room and the brightness of the well-lit kitchen. Make your way to the updated primary suite with a spacious walk-in closet, fireplace, and luxurious en-suite featuring a deep soaking tub, a glass-enclosed rain shower, and double vanity. On the same level, you will find three additional bedrooms, a fully updated bathroom, and a mudroom with ample storage and garage access. Descend into the stunning finished basement and experience the spacious rec room and a large bonus family room/suite with a roughed-in kitchenette, offering the perfect option for additional living space, an in-law suite, or a rental opportunity. There is also a fully renovated bathroom, laundry room, and gym. The property includes a portable Honeywell generator and high-speed Bell Fibre for peace of mind. Step outside to your deck and fully fenced area, perfect for pets, enclosed heated pool, 1,800 sqft. Quonset Hut, pond, an array of fruit trees and stunning landscapes. In your own backyard, you can enjoy hiking, ATV riding, ice skating, gardening, and farming. The property is located just minutes away from Waterdown amenities, shopping, markets, schools, and highways. This property offers a perfect combination of tranquility, convenience, and versatility, making it a truly exceptional gem. *RSA (id:47351)
333 Concord Avenue
Toronto (Dovercourt-Wallace Emerson-Junction), Ontario
Welcome to 333 Concord Avenue in Dovercourt Village just a stone's throw from Ossington Subway Station. Great location on a quiet, treelined one way street close to Christie Pits Park and Bloor Street shopping. Solid brick 2 storey semi-detached home with 3 nice sized bedrooms on the upper level and a finished basement with 2 private entrances, large rec room, full kitchen, laundry and 3 pc. washroom plus 200 amp service making this an excellent home for an in-law suite. Private patio and an oversized lane garage make this a perfect family home with lots of potential. (id:47351)
106 Aberdeen Avenue
Brantford, Ontario
Welcome to this charming 1.5-story home on Aberdeen Avenue, perfect for families and first-time buyers alike. This is much larger than it looks! A spacious living area filled with natural light, an oversized eat in kitchen with patio doors to the backyard. The large master suite offers the ultimate comfort with sitting area, gas fireplace, double walk in closets and luxurious bathroom with soaker tub. Located just steps away from local schools and all essential amenities, this home offers both convenience and a sense of community. Enjoy the lovely backyard for outdoor relaxation and the nearby parks for family fun. Don’t miss the opportunity to make this delightful home yours! Steel Roof, and most mechanicals all updated within the past 3 years. (id:47351)
3229 Meadowgate Boulevard
London, Ontario
Situated on a quiet crescent in sought after Summerside. This spacious 3 bedroom, 3.5 bath home is ideal for the growing family. Featuring open concept eat-in kitchen with granite counter tops, to great room overlooking the fenced yard. Second level primary bedroom with ensuite bath and walk-in closet. Lower level family room. Main floor laundry with inside access to garage. Garage is a 1 1/2 car. Just minutes to the 401, LHSC, schools, bus, shopping, nature and trails and all amenities. Its a Great Family Neighborhood. (id:47351)
477 Albert Street
Tay (Victoria Harbour), Ontario
Welcome to the perfect family home where comfort, style, and entertainment come together! This beautiful all-brick raised bungalow offers everything your family needs to create lasting memories. Step into the spacious eat-in kitchen and dining area with ceramic floors, the heart of the home, perfect for family meals and gatherings. The living room features rich hardwood floors, creating a warm and inviting space to relax. With 4 bedrooms and 2 bathrooms, including a primary bedroom with its own ensuite, there’s plenty of room for everyone. The fully finished basement provides even more living space, with an oversized recreation room that’s ideal for family movie nights or game days. Step outside to your own backyard oasis, complete with a stunning inground pool, perfect for summer entertaining with friends and family. This home also features a 2-car garage, gas heat, and central air, ensuring comfort year-round. It’s everything you’ve been waiting for in a family home—don't let this one slip away! (id:47351)
12 Chatfield Drive
Toronto (Banbury-Don Mills), Ontario
Welcome to 12 Chatfield! Brand New Top to Bottom reno with new flooring and pot lights throughout (2024). Move-in ready, raised bungalow with bright ground floor walk-out on a huge pie-shaped 9,600 sq ft lot in the sought-after Banbury-Don Mills area, one of Toronto's most desirable neighborhoods surrounded by multi-million dollar homes! Excellent School District - Rippleton PS, Winfield MS, York Mills CI, St. Bonaventure Catholic School, Private schools, French Immersion and many others in the immediate area. Just minutes to fitness & tennis clubs, parks, North York General & Sunnybrook Hospital. All the excitement and restaurants are at the Shops at Don Mills. Don't miss out on this beautifully renovated home on a premium lot. Note: Seller has plans, drawings & building permit. O-H Sat/Sun, Jan 11/12, 2-4 p.m. **** EXTRAS **** New stainless steel appliances (2024) (fridge, stove, dishwasher, washer, dryer), furnace, hot water tank. New flooring (2024), new painting, pot lights throughout, new roof (2024), new fences, interlocking drwy. New grass (front & back). (id:47351)
304 Elsie Macgill Walk
Ottawa, Ontario
Brookline is the perfect pairing of peace of mind and progress. Offering a wealth of parks and pathways in a new, modern community neighbouring one of Canada’s most progressive economic epicenters. The property's prime location provides easy access to schools, parks, shopping centers, and major transportation routes. Don't miss this opportunity to own a modern masterpiece in a desirable neighbourhood. The Laguna is a 3-bedroom, 4-bathroom Executive Townhome that includes a finished basement family room and a kitchen loaded with storage space, making organization a breeze. The living and dining areas have large windows for tons of natural light for better, balanced living. Immediate occupancy., Flooring: Tile, Flooring: Hardwood, Flooring: Carpet Wall To Wall (id:47351)

