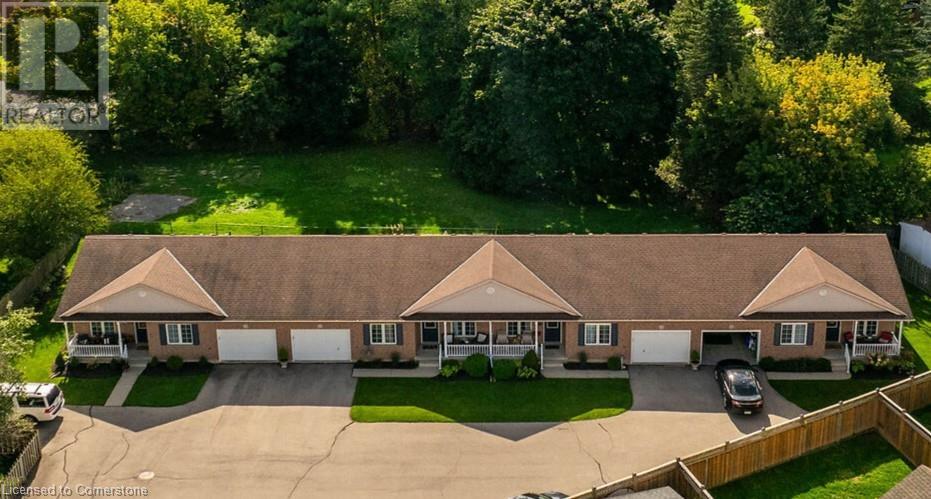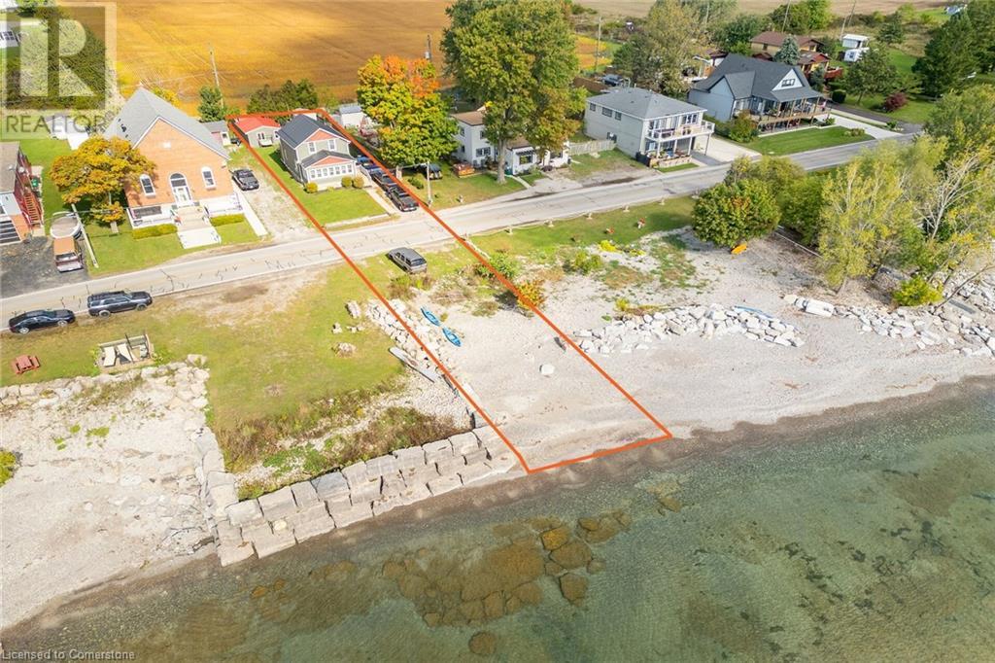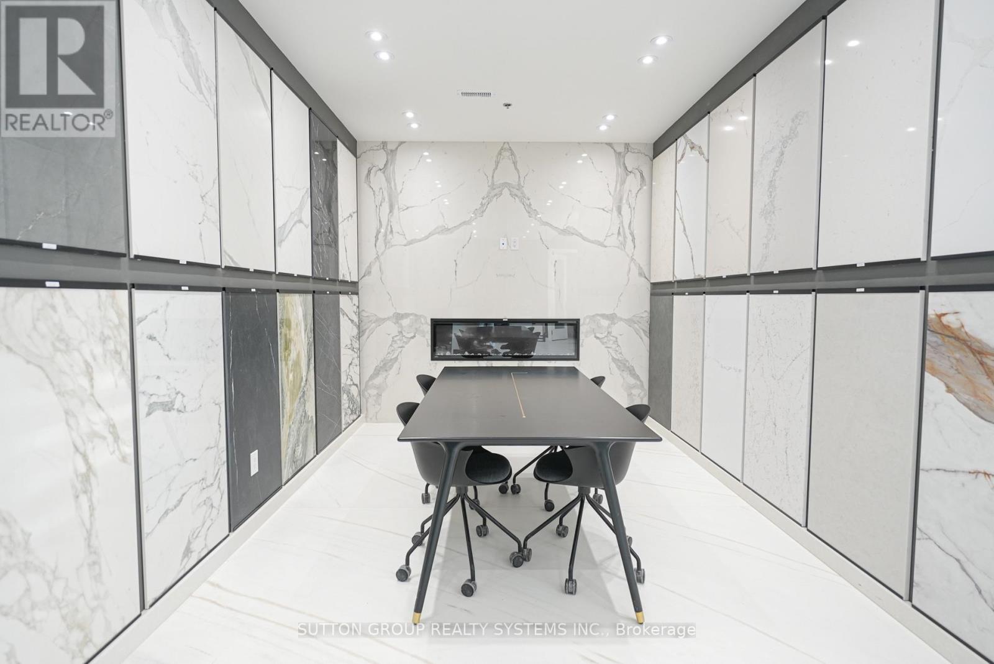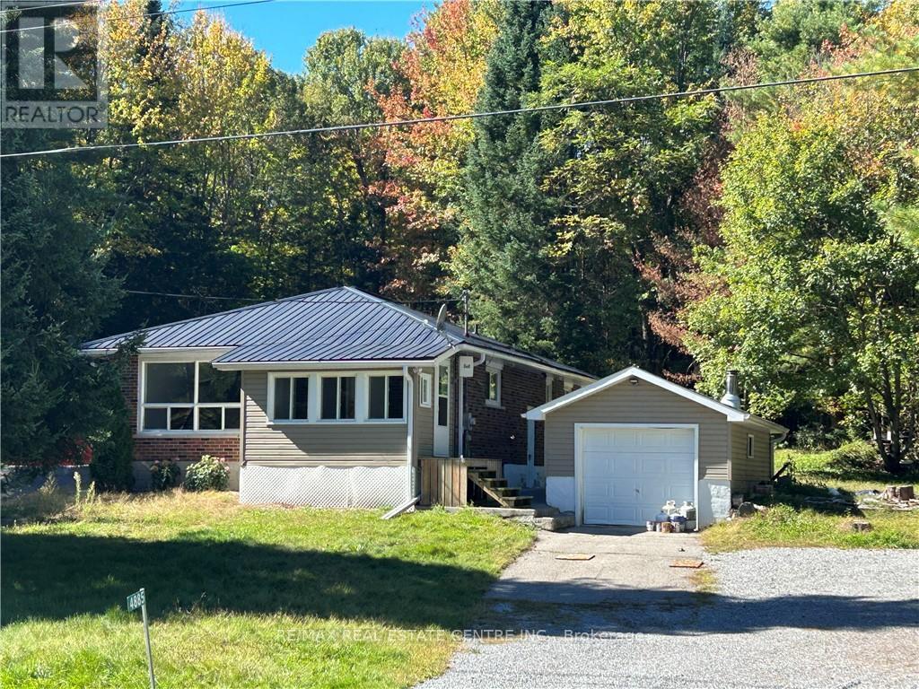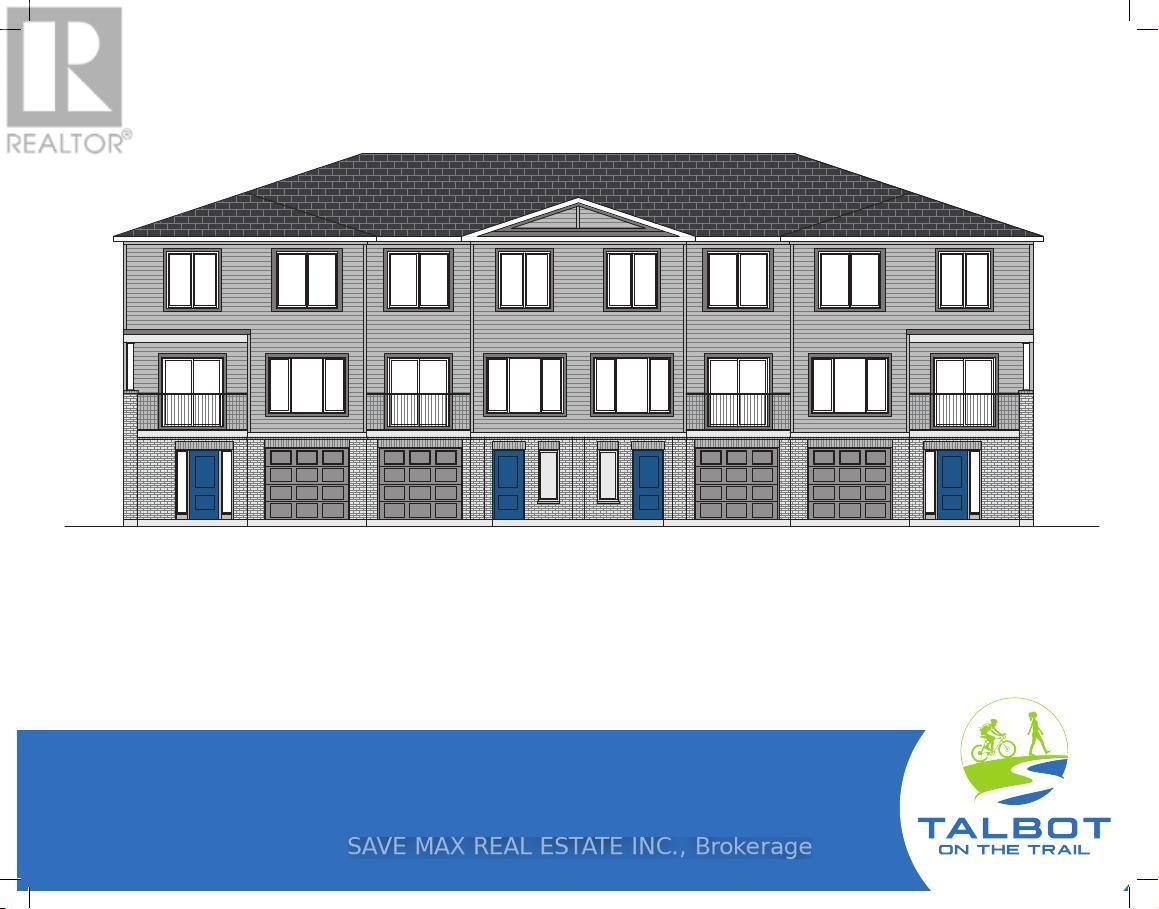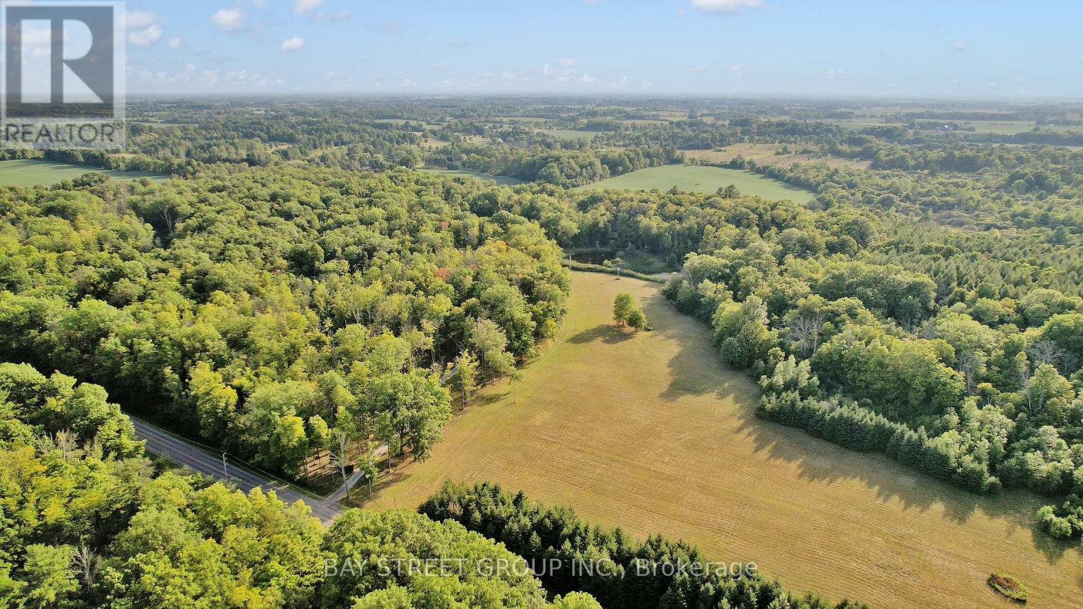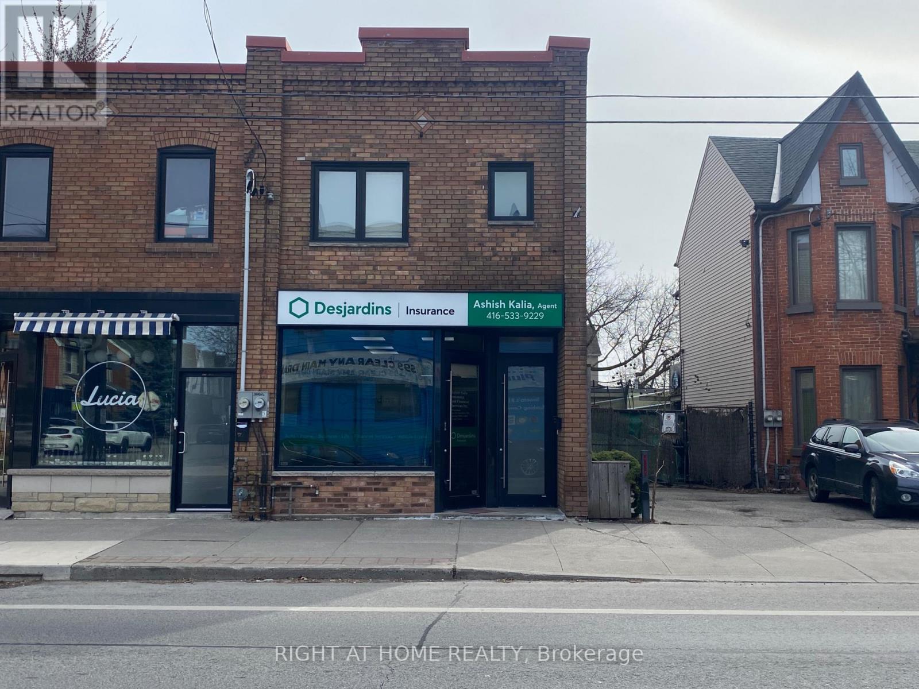15 Forfar Street W
Caledonia, Ontario
15 Forfar is a very well built 4 unit multiplex on a scenic street along the grand river in downtown Caledonia. Due to high rental demand, properties like this do not come up often, especially those offering modern construction and single floor living. The property is always fully tenanted, well cared for, and is a proven income producer. One unit will be vacant upon closing, affording a buyer the possibility to owner occupy the largest unit, or to select a tenant of their choice. (id:47351)
62 Victoria Avenue S Unit# 306
Hamilton, Ontario
This one bedroom rental is centrally located, close to public transit and walking distance to downtown. (id:47351)
174 Mud Street W
Grassie, Ontario
Welcome to this expansive 9 acre property offering a unique blend of residential comfort, a commercial greenhouse and acres of fertile land strategically located near main roads and transport routes for convenient access and only 10 mins from the QEW. Boasting 351 ft of frontage and 874 ft of depth providing ample space for various endeavours. The main residence, a charming 1,315 sq ft home with an unfinished basement, features hardwood and tile flooring throughout its 3 bedrooms and 1 bathroom. Modern amenities include an updated breaker panel, a 1800-gallon cistern, and fiber high-speed internet connectivity. Adjacent to the residence lies a remarkable glass Venlo greenhouse allowing year round growing opportunities and spanning 54,000 sq ft, equipped with natural gas furnaces, 600V 3-phase electrical service and a 3200 sq ft insulated Barn/Storefront with office space, lunch room, two cashier stations, a Walk-in insulated cooler, ideal for agricultural pursuits. The property also includes two gravel car parking lots, a back gravel loading area, an outdoor covered area and bench area for added convenience and a 140’x110’ deep pond feeding the greenhouse. Additional features comprise 2 sea cans, a 2 Bay Loading Area with ample storage and a fenced-in chicken coop area spanning 6,000 sq ft. With its versatile infrastructure and expansive grounds, this property presents a rare opportunity for those seeking a harmonious blend of rural living and commercial enterprise. (id:47351)
2689 Northshore Drive
Dunnville, Ontario
Great lakefront home owing property on both sides of the road boasts incredible views of Lake Erie. Includes 42 ft of waterfront with sandy beach access and boat launch potential. Home features kitchen with white shaker style cabinets, large island with wood butcher block top, main floor laundry with 2 piece bathroom, hardwood floors in kitchen/living room and bedrooms. White tongue & groove ceiling, solid wood staircase & railing. Updated vinyl windows, steel roof. Detached garage converted into studio. Conveniently located minutes to Dunnville, restaurants & golf. Relaxing commute to Hamilton, Niagara, & the GTA. Call today to Enjoy a Lake Erie Lifestyle at an affordable price! (id:47351)
174 Mud Street W
Grassie, Ontario
Welcome to this expansive 9 acre property offering a unique blend of residential comfort, a commercial greenhouse and acres of fertile land strategically located near main roads and transport routes for convenient access and only 10 mins from the QEW. Boasting 351 ft of frontage and 874 ft of depth providing ample space for various endeavours. The main residence, a charming 1,315 sq ft home with an unfinished basement, features hardwood and tile flooring throughout its 3 bedrooms and 1 bathroom. Modern amenities include an updated breaker panel, a 1800-gallon cistern, and fiber high-speed internet connectivity. Adjacent to the residence lies a remarkable glass Venlo greenhouse allowing year round growing opportunities and spanning 54,000 sq ft, equipped with natural gas furnaces, 600V 3-phase electrical service and a 3200 sq ft insulated Barn/Storefront with office space, lunch room, two cashier stations, a Walk-in insulated cooler, ideal for agricultural pursuits. The property also includes two gravel car parking lots, a back gravel loading area, an outdoor covered area and bench area for added convenience and a 140x110 deep pond feeding the greenhouse. Additional features comprise 2 sea cans, a 2 Bay Loading Area with ample storage and a fenced-in chicken coop area spanning 6,000 sq ft. With its versatile infrastructure and expansive grounds, this property presents a rare opportunity for those seeking a harmonious blend of rural living and commercial enterprise. (id:47351)
201 - 260 Town Centre Boulevard
Markham (Unionville), Ontario
A Modern Glass 3 Story Office Building. Located In The Center Of Markham Newly Renovated Common Areas, 2 Elevators, Handicap Access. Directly Across From Markham City Centre And Close To Downtown Markham. Plenty Of Free Surface Parking. Quick Access To 407 & 404. Professional Offices, Private Schools, Fast Food, Cafe Shop, Training Center Or Professional Office. Other Units Available with Flexible Square Footages. (id:47351)
3rd Flr - 260 Town Centre Boulevard
Markham (Unionville), Ontario
A Modern Glass 3 Story Office Building. Located In The Center Of Markham Newly Renovated Common Areas, 2 Elevators, Handicap Access. Directly Across From Markham City Centre And Close To Downtown Markham. Plenty Of Free Surface Parking. Quick Access To 407 & 404. Professional Offices, Private Schools, Fast Food, Cafe Shop, Training Center Or Professional Office. Other Units Available with Flexible Square Footages. (id:47351)
203 - 200 Town Centre Boulevard
Markham (Unionville), Ontario
A Modern Glass 4 Story Office Building. Located In The Center Of Markham Newly Renovated Common Areas, 2 Elevators, Handicap Access. Directly Across From Markham City Centre And Close To Downtown Markham. Plenty Of Free Surface Parking. Quick Access To 407 & 404. Professional Offices, Private Schools, Fast Food, Cafe Shop, Training Center Or Professional Office. Other Units Available with Flexible Square Footages. (id:47351)
200 Sixth St W
Fort Frances, Ontario
EXCELLENT STARTER HOME OR INVESTMENT PROPERTY / CLEAN ENERGY INCOME / OVER HALF AN ACRE IN TOWN!!!! Whether you're in search of your first home, downsize home or an income-generating property, this 2 bedroom, 2 bathroom home offers many updates and the conveniences of single-level living! Partial basement for storage and utility. Living space features: bright and comfortable living room with large south & east facing windows, kitchen with built-in dishwasher and additional natural light, spacious full bathroom, master bedroom with ensuite bath, second bedroom (perfect for kids or guests!) extremely convenient main floor laundry and rear entry/mudroom. The home is situated on a LARGE lot consisting of approximately 0.64 acres right in town! Updated garage is insulated and equipped for a portable electric heater, large older garage at the rear of the property has potential to be developed into your dream shop! The solar panels on the dwelling and newer garage generate a notable amount of income and are an excellent bonus - contact your representative of choice for full details! Gas forced-air heat, central A/C, owned electric Hot Water Tank, sump pump. This is a great find! (id:47351)
38 Harbour Street Street Unit# 214
Port Dover, Ontario
Discover your dream beachside retreat in this stunning 3-bedroom, 2-bathroom condo located in the heart of Port Dover. With an open-concept living space, this home is perfect for both relaxation and entertaining. Enjoy the coastal lifestyle with just a short 2-minute walk to the beach, where you can soak up the sun and enjoy the waves. This condo is ideally situated within walking distance to charming shops and delightful restaurants, making it easy to enjoy everything this vibrant community has to offer. Whether you're looking for a weekend getaway or a permanent residence, this property combines comfort, convenience, and small town charm. Don’t miss your chance to own a slice of paradise in Port Dover! (id:47351)
11a - 2400 Finch Avenue W
Toronto (Humber Summit), Ontario
*Property and Business for Sale* Amazing Location right on Finch Ave and minutes from the main Highways 400, 407 and 401. Almost 5,000sf with one Drive in and one Loading Dock Doors which can accommodate 40ft containers. Excellent Opportunity to Acquire a Reputable and First Class Stone Manufacturing Business. Specialized in Countertops, Floors, Walls, Fireplace, Kitchens, Bathrooms and much more. Brand New Beautifully Renovated Showroom. This Modern And Innovative Company has more than 20 years in business and provide the Highest Quality Fabrication and Installation For Residential, Commercial, Custom Homes and Builders Projects. Turn Key Fully Operation Business with Excellent Skilled Employees. Many returning clients. Amazing Revenue and Clientele. Great set up with Overhead Cranes and Excellent Equipments to provide Top Quality Products at lower cost to its Clients. List of Assets included attached to the Listing (id:47351)
4885 Monck Road
Kawartha Lakes (Kinmount), Ontario
Introducing this promising property nestled on a very picturesque lot on a serene road very near the village Kinmount close to downtown Kinmount riverfront and close to ATV and hiking trails. This Brick bungalow detached home offers abundant potential with 3 bedrooms and 1 bathroom. Ideal for families or investors seeking opportunity. While in need of some renovation, the home has just been freshly painted in a neutral colour. The property is a canvas waiting for your personal touch. Don't miss out on this chance to create your dream home or investment. (id:47351)
605 Curzon Avenue
Mississauga (Lakeview), Ontario
Absolute Showstopper! Just a 2-minute walk to the lake, park, marina, and trails. This ultra-contemporary, open-concept dream bungalow is a true masterpiece. With 3+2 bedrooms and 2 bathrooms (with the option to add a third), the fully landscaped front and backyard create an oasis. The huge driveway accommodates 6 cars, and the luxurious living space includes a dream kitchen with a large island, crystal/quartz countertops, a gas fireplace, and heated flooring in the main-floor bathroom. The sun-filled basement, with plenty of windows, features a large rec room prepped for a movie projector, a separate entrance, a 3-piece bath, and 2 additional bedrooms. Located in the highly sought-after area south of Lakeshore, steps from Lakefront Promenade Park and the marina. Over $250k in upgrades in 2020. Close To Go /Shopping/Mentor College/Cawthra Park School And More. 15Min/Toronto. (id:47351)
81 Buchanan Street
Prince Edward County (Picton), Ontario
*Assignment Sale* Great Opportunity For First Time Home Buyers or Investors. Beautiful Freehold Townhouse House 1285 Sq feet With 2Bed And 2Bath. Over 15k Upgrades. Absolutely Specious And Sun-Filled Home W/ Designer Kitchen. Open Concept Throughout The House. This Location Doesn't Get Better. 2.5 Hr From GTA . 30 Mins To Belville Shopping Center. Surrounded By Water & Nature, It's All About Lifestyle In New Community, Enjoy convenience with all the amenities Picton has to offer while indulging in the luxury of contemporary living spaces.Property Still Under Construction. No Showings, Quick Drive By Only. (id:47351)
18 Gordon Street
Belleville, Ontario
6-plex residential investment opportunity. This is a cash flowing turnkey property that generates substantial rental income with positive cash flow. This property is offering 6 self-contained units (1 x two bedroom & 5 x one bedroom units) Each unit boasts a very similar design with separate heating (baseboards), hydro meters, and hot water tanks. Current gross rental is $87,000 per year with No Vacancies. Very easy to manage. (id:47351)
50 Fairgrounds Drive
Hamilton (Binbrook), Ontario
Beautifully presented tastefully updated 4 Bedroom 2.5 Bathroom. Meticulously maintained featuring Grand Foyer with cathedral ceilings, open concept main floor layout with 9 Ft ceilings. Spacious Dining Room and Family Room. White Kitchen Cabinets with a Featured Centre Island Stainless Steel Appliances combined with an Eat-In Breakfast Area that leads to a walk out fenced Backyard. Master Bedroom with walk-in closet, separate shower and tub. Three additional spacious Bedrooms and a convenient 2nd floor Laundry Room. Unfinished Basement. Close to Schools, Shopping & Transit (id:47351)
902 Shaver Road
Hamilton, Ontario
Open space to lease: Close to Ancaster Business Park, Easy access to Highway. Suitable for many uses such as: Agriculture; Community Garden; Secondary Uses to Agriculture like Agritourism; Landscape Contracting Etc. Tenant to verify. (id:47351)
164 Gardiner Drive
Hamilton (Gilkson), Ontario
One Of The Finest Locations Of Mountain Hamilton, Fully Renovated Top To Bottom, Huge Pie Shape Lot, Brand New Appliances, Close To All The Major Amenities, Minutes To Hwys. This Beautiful Bungalow Has 3 Good Size Beds Living Dining Open Concept Kitchen And A Decent Size Breakfast Area, Basement Has An Entrance Through The Garage, A 2-Bed Good Size Living And Laundry Is Very Well Placed For Convenient Use. The Garage Door Has Been Upgraded As Well, Ready To Move In. **** EXTRAS **** All Elf's, All Existing Appliances. (id:47351)
608 Dundas Street
London, Ontario
HIGH TRAFFIC-CORNER OF DUNDAS & ADELAIDE. an Executive office or Retail building for Lease in the prime Downtown location, the Entire building for lease, 4200 Sf consists of approx. 3000 SF on main floor, and about 1200 Sf on 2nd floor. in addition to the full basement (not included in the square footage), clean and modern finishing, former Bank style structure. currently set up as an accounting firm. This beautiful building can be used as a pharmacy, medical offices, Lawyer's office, insurance, accountant, yoga studio, or any retail type of business. showcase your business with great signs visibility potential. **** EXTRAS **** HIGH VISABILITY LOCATION. showcase your business with great signs visibility potential in this high traffic corner. can be used as a pharmacy, medical offices, Lawyer's office, insurance, accountant, or any retail type of business (id:47351)
Main Fl - 1597 Dupont Street
Toronto (Dovercourt-Wallace Emerson-Junction), Ontario
Dont miss out on this prime opportunity nestled in the heart of the vibrant JunctionTriangle, a neighbourhood experiencing rapid growth! Currently utilized as an insuranceoffice, this space is also ideal for launching your own small business and immersing yourselfin the dynamic local scene. With optimal signage and large storefront windows, approximately650 square feet with a backyard patio plus a basement with mens and womens bathrooms and a kitchenette, it presents a versatile canvas suitable for various retail or professional uses. (id:47351)
201 - 6741 Columbus Road
Mississauga (Northeast), Ontario
Office space on Second Floor with 2 lobbies, meeting rooms, lunch room, kitchen, 15 offices, 2 separate washrooms (male & female). Marble floor. Exposure on Columbus Rd. 2 Access Points. Located near major highways 401 and 403, as well as in close proximity to the airport, this transportation hub offers unparalleled connectivity (id:47351)
28 - 2355 Derry Road
Mississauga (Gateway), Ontario
Professional Office Space for Rent on Ground Floor in developed busness area near Internationl Airport. 2 good size offices, very good size reception area, Kitchen, and washroom. Suitable for various professionals like Lawyers, Mortgage Agents, Real Estate Agents, Immigration Consultants, Business consultants etc. Easy access to all major Highways like 401, 407, and 410. The premises are well maintained and clean with convenient access to Public transit. The office rooms are stunning. Office furntiure is negotiable if some one want existing setup or vacant possession is available. Must see. Utilites included in rent... (id:47351)
2688 Dundas Street W
Toronto (Junction Area), Ontario
Beautiful building with parking, amazing exposure to dupont and dundas. 1500 square feet. **** EXTRAS **** Formerly a sales centre, about 8-10 parking spots included. great exposure to dupont and dundas (id:47351)
