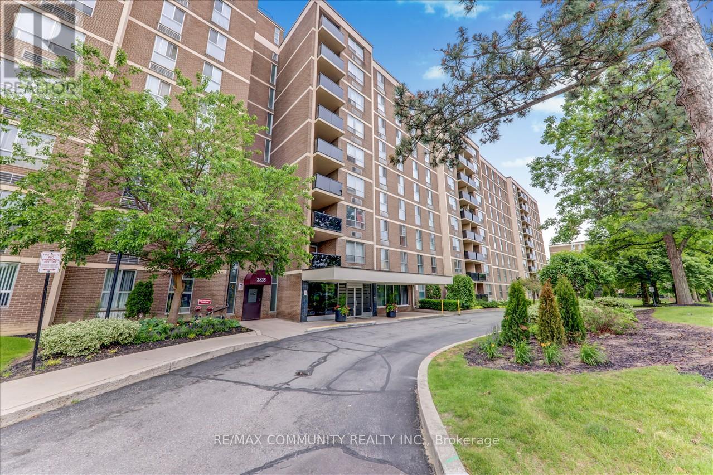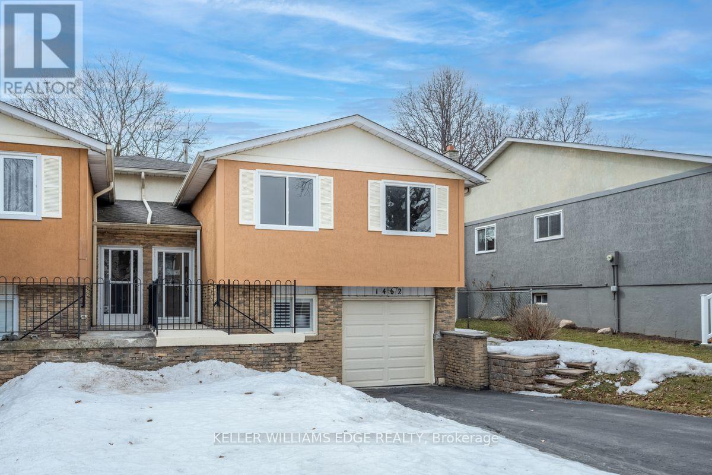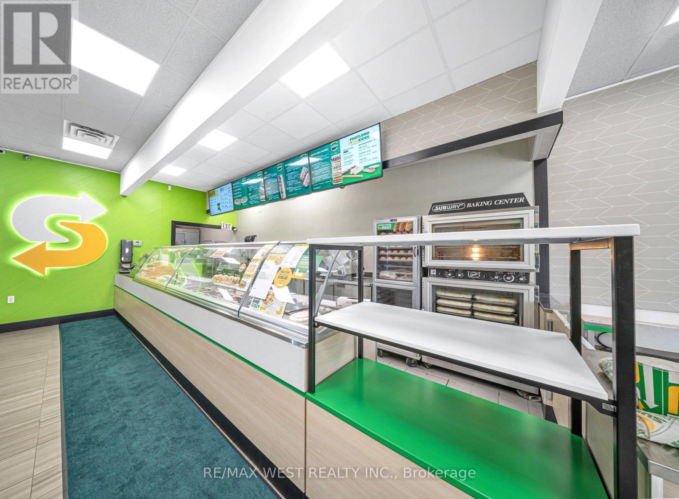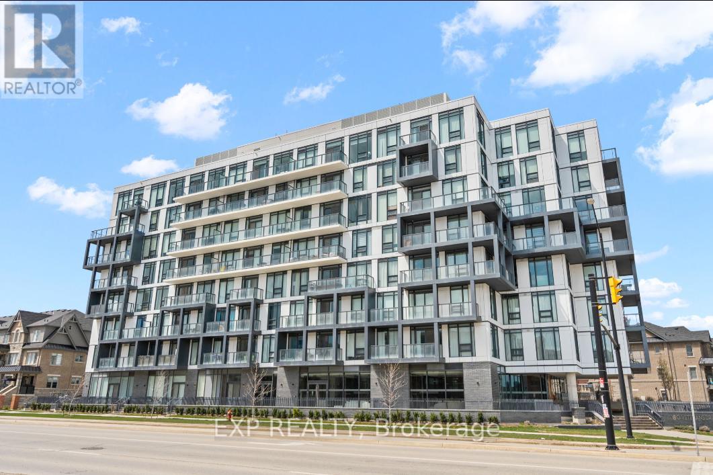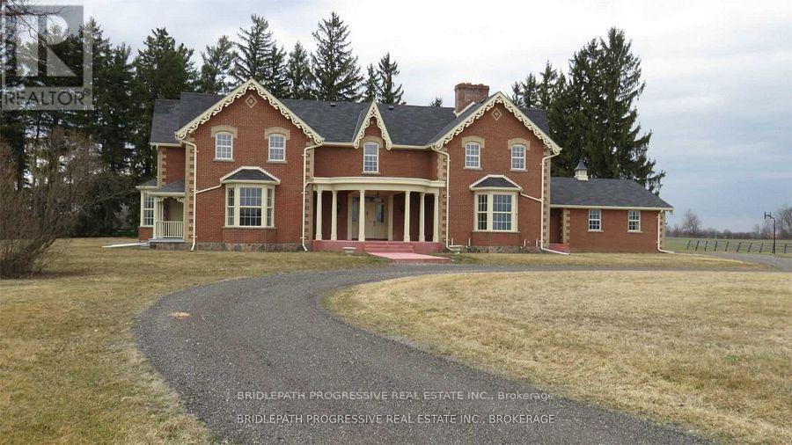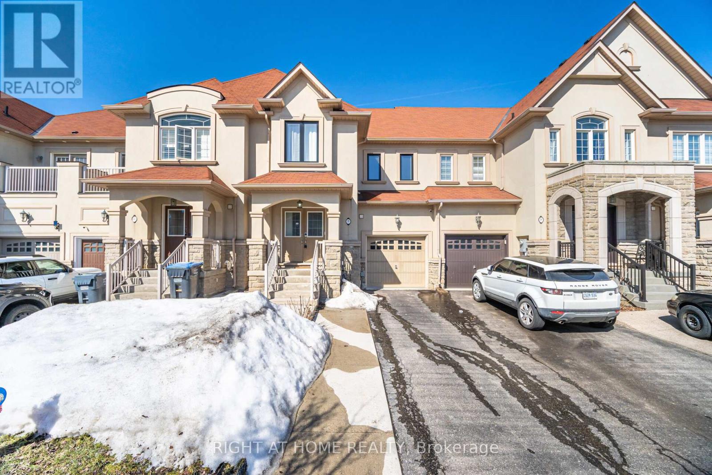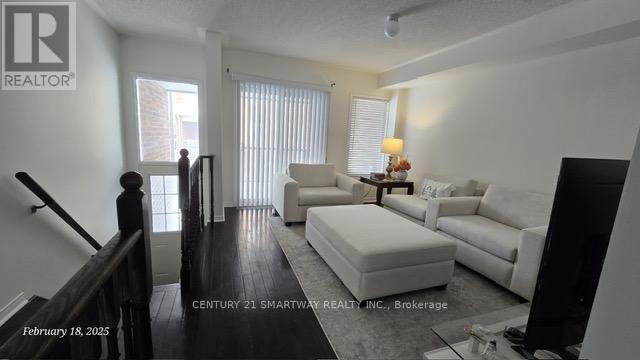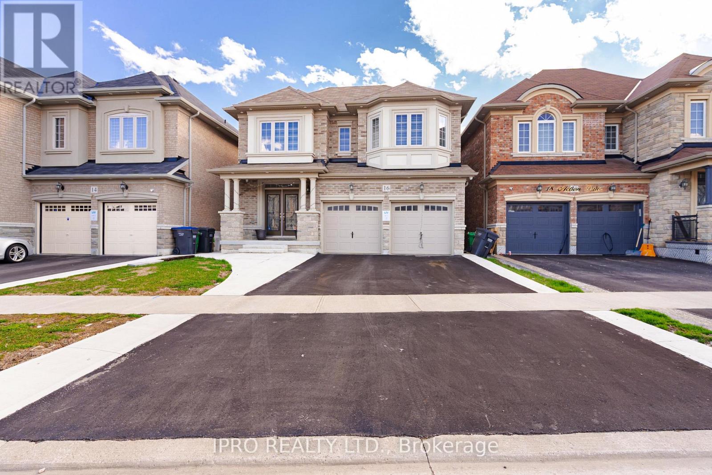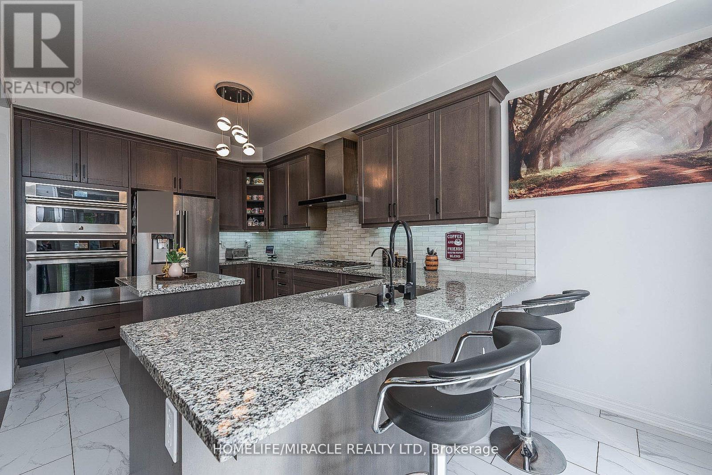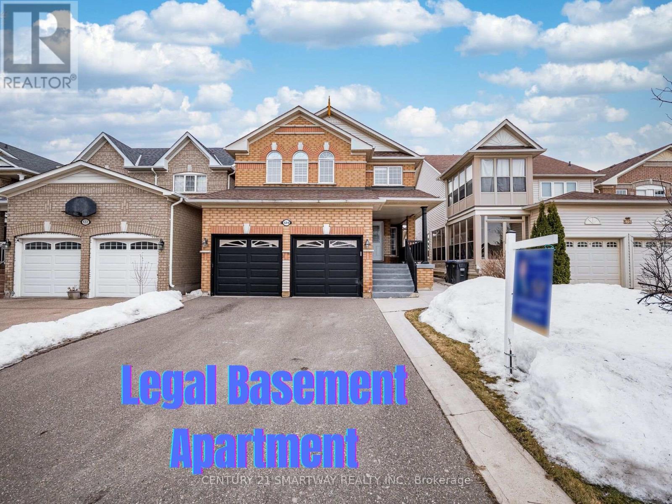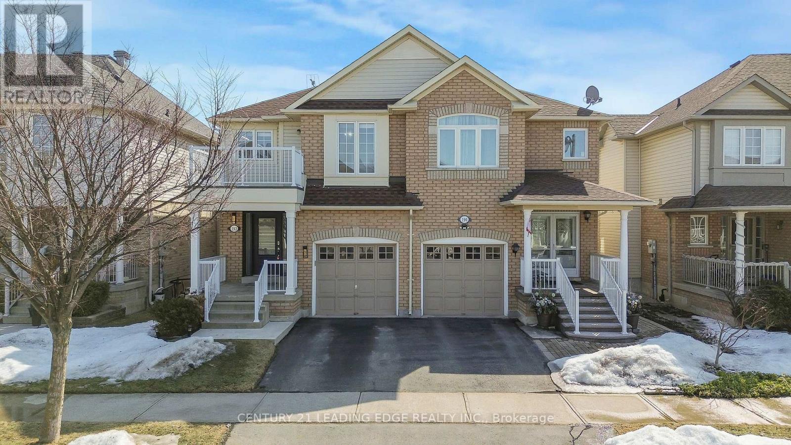503 - 2835 Islington Avenue W
Toronto, Ontario
Welcome to 503-2835 Islington Ave. This newly renovated condo, Boasting 3 large bedrooms, 2bathrooms, More than enough room for all your needs. With a bright and spacious open concept living/dining areas, you'll love entertaining friends or relax. Located in prime area, This condo makes it easy to utilize the space to suit your needs. The 3 bedrooms give you and your family plenty of room to stretch out and unwind. Step out on to your open balcony with great view, you'll stay organized and have room for all your belongings. This condo gives you the lifestyle you are looking for, in a neighborhood close to highways 401/400, Pearson Airport, schools, parks, shopping, TTC. Maintenance covers Water, common elements and Rogers cable. (id:47351)
15 Burlington Street
Toronto, Ontario
Welcome to 15 Burlington St.! A beautifully renovated, spacious, open-concept detached home featuring 3 bedrooms and 2 bathrooms. New windows, electrical, furnace, AC, hardwood floor, potlights, waterproofed basement with sump-pump, gorgeous custom kitchen cabinets and quartz counters. Endless upgrades - ESA & Enbridge certified! Entertain in grand style - custom fireplace accent wall that enhances the spacious floor plan. Big private deck in the backyard. A short walk to Lake Shore waterfront, beautiful parks, trendy shops/restaurants, and TTC. (id:47351)
1462 Paddington Court
Burlington, Ontario
Welcome to 1462 Paddington Court. This lovely semi-detached home is situated on a quiet court location in the Palmer Community, close to all amenities, schools, shopping and highway access. The main floor features a bright open concept living and dining areas with laminate flooring. The kitchen offers an incredible amount of cabinets, reverse osmosis system and walk out access to the yard. The main floor features a spacious primary bedroom with a 2pc ensuite as well as two other bedrooms, a second renovated 4pc bath and a laundry closet. The lower level features large windows, a fourth bedroom, a 3pc bath, a 2nd laundry/storage area, a large open concept living area with wood fireplace and second full kitchen. With a separate entrance through the garage, the lower level can be a completely separate self contained in-law suite. Dont miss the chance to call this fantastic home your own! (id:47351)
2 - 90 Courtneypark Drive
Mississauga, Ontario
Have You Ever Dreamt of Owning Your Own Business? Presenting a Well-Established Subway Franchise Nestled in The Heart of Mississauga. This Strategically Positioned Property Boasts Proximity to Corporate Office Buildings, Hotels, Highway Exits, Cineplex Movie Theatre, & Future LRT Path. Situated in Courtney Park, a Bustling Plaza, This Franchise Enjoys High Foot Traffic. Subway is Among The Most Desirable Franchises to Own, Making This a Turnkey Operation with Considerable Potential. Kindly Refrain From Direct Visits to the Store*** (id:47351)
412 - 250 Webb Drive
Mississauga, Ontario
Prime Location In The Heart of City Centre. This Beautifully Upgraded, Bright, And Spacious Two-Bedroom Plus Solarium Unit Offers A Perfect Blend of Comfort and convenience. Featuring Two Full Bathrooms, Laminate Flooring Throughout, And A Functional Layout, This Home Is Ready To Move In and Enjoy. Newer Roller Blinds. The Kitchen Is a Standout, With Elegant Granite Countertops, Modern Stainless Steel Appliances, and Ample Storage Space. The Open-Concept Living and Dining Area is Bathed In Natural Light, thanks to Large Windows That Offer A Scenic View Of the Surrounding Area. The Generous Primary Bedroom Features His-and-Her Closets and a 4 -p[ice Ensuite, With a Serene Garden View. The Second Bedroom Is Also Well-Sized, Offering A Semi-Ensuite And A Double-Door Closet. The Lightly-Filled Solarium, With its Large Windows, Provides The Ideal Space For a Home Office or Relation Area. (id:47351)
806 - 180 Veterans Drive
Brampton, Ontario
Welcome To The Stunning One-Of-A-Kind M Condos By Primont Homes. This Stunning 2 Bed/2 Bath Unit With Over 800 Sq Ft Of Quality High-End Finishes. This Unique 10Ft Ceiling Unit Is Open, Bright & Spacious. Floor Plan Offers A Sleek Kitchen W/ Quartz Counters & S/S Appliances. The Living Space Is Rich With Sunlight & Access To The Large Balcony W/ Stunning Views. Primary Bedroom Features Floor/Ceiling Windows, W/I Closet And Chic Ensuite. Building Amenities Feature Gym, Meeting Room, Visitors Parking & Electrical Car Charging Station. Located In A Vibrant Community Near Mt Pleasant Go St., Transit, Shopping, Groceries, Easy Access To Hwy 401 For Those Who Commute. Don't Miss Your Chance To Own This Beauty. Will Not Last! (id:47351)
10285 Sixth Line
Halton Hills, Ontario
Welcome Home To This Massive 6600 Sq Ft Home In A Country Setting On Approximately 3 Acres Of Land. A Private Front Yard With Huge Private Backyard. This House Has 5 Bedrooms And 5 Bathrooms. Large Primary Bedroom With A With Walk In Closet, Ensuite Washroom And A Walk Out Terrace Overlooking The Backyard . A Massive Great Room For Family Gatherings And A Beautiful Layout. New Stainless Steel Appliances. (id:47351)
243 Prince George Crescent
Oakville, Ontario
This 2023 Built Fernbrook King Richard Model Offers An Impressive 4100sq. ft. Of Refined Finished Space, And Top Tier Amenities. Situated Within Walking Distance Of The Prestigious Appleby College, As Well As The Scenic Lake Ontario And Coronation Park, This Property Seamlessly Blends Modern Elegance With Functional Design, Making An Ideal Location For Family Living. The Open Concept Main Level Boasts 12-Foot Ceilings And a State-Of-The-Art Gourmet Kitchen Equipped With Top-Of-The-Line Sub-Zero And Wolf Appliances. The Kitchen Features 2 Full Size Refrigerators, Wine Fridge, Freezer, 2 Full Size Sinks, 2 Dishwashers, And A 6-Burner Gas Range, All Thoughtfully Appointed. At Its Centre Is Stunning 9-Foot Island , With Calacatta Marble Counter, Its Own Sink And Dishwasher, Framed By Custom Cabinetry And Light Hardwood Floors, Creating An Elegant And Inviting Atmosphere. The Property Offers 4 Spacious Bedrooms, Each With Its Own Private Ensuite. Master Ensuite Has A Feeling Of Luxurious Spa, With Oversized Double Shower And Vanity, Heated Floors. Huge W/I Closet To Fit All Your Wonderful Attires. A Private Office Is Located On Main Level, Accented With Elegant French Doors. Your own Elevator Offers Effortless Access To All 3 Levels Of The Home. The Home Offers 2 Entrances: A Grand Main Entrance And A Secondary Providing Access To Backyard And Garage. The Mudroom Includes The Pet Shower. **EXTRAS** All Appliances Including Steam Clothing Care System In Laundry Room. (id:47351)
415 - 320 Dixon Road
Toronto, Ontario
Amazing opportunity...Great size 3-bedroom unit with 2 full bathrooms !!! Fantastically renovated with high end finishes**Chef's dream kitchen with Granite countertop, stylish backsplash, all stainless steel appliances and ample storage space**The Open concept living and dining makes a great family space you dream about!! It has a large glass window and a great size balcony!!All generous-sized bedrooms** Master BR has ensuite full bathroom with stand up shower-It's RARE!!! Common bathroom has a modern bathtub** Move-in ready**. Enjoy the convenience of ensuite laundry**The condo fee covers heat and water, and You'll have underground parking included***24x7 security at the entrance**Building management office in the complex (330 Dixon) and a convenience store **It's close to everything you need : Located in a highly accessible area, minutes to Pearson Airport, close to Highways 401, 427 & 400, steps to TTC with one-bus access to the subway, and near shopping, schools, and parks. Easy access to the GO Station** Abundant Green space perfect for the upcoming season! Ideal for first-time buyers or investors Please Visit - Seeing Believing!!! (id:47351)
20 Beachville Circle
Brampton, Ontario
Check out the Virtual Tour! Executive townhouse embodies luxury living at the prestigious Estates of Credit Ridge. Nestled in a family-friendly community, this beautifully maintained home has over $200k spent on meticulously planned upgrades where sophistication meets contemporary design. As you enter through the double door entrance into the spacious foyer, you'll immediately be captivated by the modern and open-concept layout, setting the stage for grand living. This home boasts upgraded bathrooms, a kitchen adorned with quartz countertops and backsplash, expanded cabinets, hardwood floors throughout the main and upper floor, an oak staircase, custom-crafted floor-to-ceiling bookshelves in the loft, and an abundance of pot lights, exuding elegance at every turn. Generously sized bedrooms, each with ample closet space and expansive upgraded energy star-rated high-efficiency windows. Recently finished basement with full bathroom. The extended concrete walkway and backyard stamped concrete patio ensure low maintenance and endless summer enjoyment with family and friends. Natural gas lines were installed for laundry, stove, and backyard BBQ patio use. (id:47351)
950 Whittier Crescent
Mississauga, Ontario
Rare Opportunity To Own A Fabulous Bungalow In Coveted Lorne Park Estates (Muskoka in the city); 7530 Sq Ft Of Living Space Designed By Bill Hicks. Rarely offered 300+ feet Lot with in ground pool, one of a kind property with unlimited options. Walk out basement to amazing backyard with professional landscaping and stone salt water pool, unmatched private oasis.The Lorne Park Estates Community Owns 22 Acres Of Woodland W/3Km Of Walking Trails, A Playground, Tennis Court & Rink.All Exclusive & Private. 2500 Ft Of Lake Ontario Shoreline Provide An Everchanging Vista Onto The Lake & Stunning Views Of Toronto.Truly An Oasis Within The City.This Lovely Home Offers A Backyard Of Natural Splendor (id:47351)
441 - 2343 Khalsa Gate
Oakville, Ontario
Brand New Prestigious, Luxury and Modern NUVO Condo, One Bedroom, 9' Ceilings, Southwest Facing, Sunlight filled for Warmer Winter, Square Layout with One Side very Large Window/sliding Door, Quality Wide Plank Laminate Flooring, Open Concept Kitchen With Stainless Steel Appliances, Quartz Countertop and Backsplash, Good size Bedroom With Large Floor-to-Ceiling Window and Double Door Closet. 5-Star Amenities will Include Putting Green, Rooftop Lounge and Pool/SPA, BBQ Facilities and Picnic tables, Beautiful Community Gardens for Planting Vegetables and Flowers, Media/Games Room/Party Room, Working/Share Boardroom, Modern Fitness Center, Multi-game Play Court for Basketball and Pickle Ball, Bike Station and Storage, Car Wash Station , Pet Washing Station etc. Smart Home Technology for Improved Security and Safety with Smart Cameras, 24-hours Live Concierge, 24-hours Video Monitoring for Main Entrance/Exits/Underground Garage etc., Ecobee Smart Thermostat, Car License Plate Recognition, Digital keys, Facial Recognition Entry, Video Calling before Granting Access, etc. Minutes driving to Superstore, Walmart, Shopping center, Restaurants, Schools, Public Transit, Minutes To Highway 401/407/QEW, Bronte Go. Minutes Walking to Trails, 14 Miles Creek, Bronte Creek Provincial Park. Sufficient Ground and Underground visitor Parking. Curtain installed. (id:47351)
55 Mallard Crescent
Brampton, Ontario
Outstanding Four Level Back Split In Popular "M" Section On An Amazing 85 Ft. Wide Pie Shaped Lot! Lovingly Maintained And Spotless! Renovated Kitchen With Side Yard Access, Gleaming Richly Stained Maple Hardwood On Main & Upper, Updated Main Washroom With Quality Fixtures & Ceramics & Skylight, Bay Window In Living Room, Gas Fireplace & Pot Lighting In Family Room. Private Side Patio With Natural Gas Hook Up For BBQ, 20 X 12 Ft Workshop/Man Cave With Hydro, Skylight & Laminate Floor. Stunning Yard With Cottage In City Feel That You Must Experience! Lower Levels Can Be A Potential In Law Suite With Existing Side Entrance. (id:47351)
3 - 2110 Marine Drive
Oakville, Ontario
Welcome to one of the few Bronte West properties that faces the Lake. Enjoy a glass of wine or cup of coffee while you sit on the main floor terrace of your home, enjoying the vibrancy of Bronte West - and the new promenade to the beach, steps from your front door. This stunning 3 bed/4 bath is over 2,200 square ft of renovated space. Recently completely overhauled & transformed into this high end, executive property. The space & open concept main floor will delight you & your guests. A designer, eat-in kitchen w/ high end appliances & a stunning, large quartz island. Enjoy the view of the sunrise over the Lake from the Primary suite. Complete with a 3 piece ensuite & laundry rm moved from the original lower level location. Stunning hardwood throughout the main & second floors of the property. The ground level has a built in & an under stair closet, a 3 pc bath & walks out to the spacious terrace. A great space for a home office and family room. The terrace has gas BBQ hook-up. (id:47351)
22 Lone Rock Circle
Brampton, Ontario
This spacious 3-bedroom apartment in a detached home offers comfort and convenience. It features a beautifully designed kitchen, laminate flooring throughout, and generously sized rooms. The unit includes a separate laundry for added privacy and one designated parking spot. Enjoy serene views, as the home back onto a picturesque pond, providing a peaceful retreat in your free time. (id:47351)
3039 Trailside Drive
Oakville, Ontario
Charming home in Glenorchy offering 4 bedrooms, 3 bathrooms, and a spacious layout perfect for modern living. Located in a highly sought-after area, you'll be just minutes away from highly rated schools like Holy Trinity Catholic High and Glenorchy Public School. Convenience is key with nearby grocery stores, cafes, and shopping centers, including the popular Oakville Place Mall. Outdoor lovers will enjoy nearby parks and trails, while commuters will appreciate quick access to Highway 407, the QEW, and Oakville GO Station. A great choice for families looking for a vibrant, well-connected community (id:47351)
118 - 2300 St Clair Avenue W
Toronto, Ontario
You've Hit the Bullseye on This One, and Here Are the Reasons Why: This 1 Bedroom plus den, 2-Bathroom Condo in the Stockyards District Residences Combines Modern Design With City Convenience. The Open-Concept Kitchen Features Quartz Countertops and Built-In Stainless Steel Appliances, While Large Windows Fill the Space With Natural Light. Located in a Boutique 10-Story Building by Marlin Spring Developments, This Home Is Steps From the 400-Acre High Park and Close to Excellent Transit and the Stockyard Shopping Centre. Enjoy Top-Tier Amenities, Including a Concierge, Fitness Center, Yoga Studio, and Party Room. Dont Miss This Opportunity to Embrace Stylish City Living! (id:47351)
1807 - 205 Sherway Gardens Road
Toronto, Ontario
Spacious 1 Bedroom Plus Den For Lease In High Demand One Sherway. This Larger 1+1 Features Open Concept Living And Dining Rooms. Kitchen W/Breakfast Bar. East-Facing Bedroom. Multi-Purpose Den. Incredible Views of the Lake and City. Resort-Style Amenities: Indoor Pool, Hot Tub, Sauna, Gym, Theatre, Billiards Room, Library, Party Room, Guest Suites, 24 Hour Concierge. Steps To Ttc, Upscale Sherway Gardens Shopping Mall. Quick Access To Major Hwys. Go Station, Parks, & Trails. A great rental for a great tenant! (id:47351)
52 Judy Sgro Avenue
Toronto, Ontario
Beautiful 3 Bedroom Newly Painted Modern Freehold Townhouse Located In A Highly Demand Area, Great For Investors & First Time Buyers. Very Bright & spacious House With 2 Entrances From Front & Back. Good size Office On Ground Level With Access To Garage and large picture window. Oak Staircase hardwood floor in Living and Main area, Great Room W/O To Large Balcony, Beautiful Kitchen Combined With Breakfast Area. Master Bedroom With 4Pc Washroom, Two Other Good Size Bedrooms with window and closet. 2 parking spaces. Close to Bus stop. (id:47351)
54 Kingsview Drive
Caledon, Ontario
Welcome To 54 Kingsview Drive, A Home Where Luxury, Style, And Comfort Come Together In Perfect Harmony. Fully Renovated In 2022 With Top-Tier Finishes, This Stunning Residence Offers A Seamless Blend Of Modern Elegance And Everyday Functionality. The Heart Of The Home Is The Gourmet Irpinia Kitchen, Featuring A Walnut Interior, Thermador Appliances, Cambria Countertops, And A Custom Coffee Bar With A Built-In Bar Fridge And Wine Cabinet-An Entertainer's Dream. The Inviting Living Space Centers Around A Striking Fireplace TV Wall, Adding Warmth And Sophistication. Upstairs, The Primary Suite Is A True Retreat, Boasting A Spa-Inspired Ensuite Designed For Ultimate Relaxation. Every Bathroom Has Been Transformed Into A Luxurious Oasis, Offering A Serene Escape. With New Windows And Roof, This Home Not Only Looks Stunning But Provides Peace Of Mind. The Thoughtful Layout Ensures A Natural Flow, With The Eat-In Kitchen Opening Onto A Spacious Deck, Perfect For Hosting Or Unwinding Outdoors. Located In One Of Bolton's Most Desirable Neighborhoods, This Home Is An Absolute Must-See. (id:47351)
1132 Tanbark Avenue
Oakville, Ontario
Come visit this stunning contemporary townhome (end-unit), offering 2,260 sq. ft. of modern, upgraded living space. Featuring 4 spacious bedrooms and 4 bathrooms, including a luxurious master ensuite with double vanities, a soaker tub, and a standing shower, this home is designed for both comfort and elegance. High-end finishes include 9-foot ceilings on both floors, sleek hardwood flooring throughout (no carpet!), and large lookout windows that flood the space with natural light. The gourmet kitchen is a chefs dream, featuring quartz countertops, a spacious island, stainless steel appliances, and a walk-in pantry. Thoughtfully designed, the home offers open concept family and dining rooms, 8-foot doors that enhance the open feel, and a first-floor laundry room with a brand-new washer and dryer. The spacious backyard (to be fenced this year) provides the perfect outdoor retreat. With direct garage access to mudroom, an additional driveway parking spot, and a prime location near major highways, public transit, shopping, and dining, this never-lived-in home is a rare find. Don't miss the opportunity to make it yours schedule a showing today! (id:47351)
221 - 1575 Lakeshore Road W
Mississauga, Ontario
Welcome To #221- 1575 Lakeshore Road West, A Beautifully Modern & Stunning 2 Bedroom +Den - 2 Bathroom Condo In The Craftsman Building In The Charming Clarkson Village! This Exceptional Unit- The Birchwood Model- Is Different From All The Others In The Complex, And Features A Freshly Painted Interior, A Very Functional & Spacious Layout With Lots of Natural Light, Over 1100 Sq.F.t Of Luxury Living Space, Engineered Hardwood Flooring, Low E Energy Efficient Double-Glazed Windows, Custom Blinds And 9 Ft. Ceilings. The Bright Open Concept Kitchen Features Stainless Steel Appliances, Caesarstone Countertops, And Soft-Close Cupboards & Drawers. The Well-Proportioned Bedrooms Include Custom Closets W/ Organizers & Mirrored Sliders, And The Primary Bedroom Offers Two Closets & 5 Piece Ensuite W/ A Soaker Tub & Glassed-In Shower. Both Exquisite Bathrooms Feature Porcelain Tiled Flooring, Contemporary Vanities W/ Polished Quartz Counters. Walkout From The Living Room Or 2nd Bedroom To The Stunning Oversized 163 Sq.Ft. Balcony That Overlooks The Scenic Park Below. Live In The Heart Of Clarkson Village- Moments To Shops, Restaurants, Parks, Rattray Marsh, Birchwood Park, Lake Ontario Beaches And Walking Trails! **EXTRAS** Building Amenities Include: 24-Hour Concierge, Gym, Yoga Studio, Party Room, Hobbies Room, Rooftop Terrace, Outdoor BBQs, Guest Suites, Bike Storage, Pet Wash Station & So Much More! (id:47351)
651 Indian Road
Toronto, Ontario
Nestled in the sought-after High Park North neighborhood, this beautifully renovated home blends modern elegance with everyday comfort. The open-concept main floor is bright and airy, featuring a seamless flow from the living room - anchored by a cozy gas fireplace - to the dining area and contemporary Scavolini-designed kitchen. With integrated appliances and a walk-out to a private deck and fenced yard, this kitchen is both stylish and functional. Upstairs, the second floor boasts a serene primary bedroom with a walk-in closet, a versatile office space with access to a balcony, and a full bath. The third floor offers two additional bedrooms with custom built-ins, ideal for storage or display. The finished basement expands the living space, featuring a rec room with a built-in bookcase, a 3-piece bath, and a dedicated laundry room. Scavolini's signature craftsmanship continues throughout the home with custom designs in the bathrooms and office, elevating both form and function. Situated in a prime location, this home is walking-distance to High Park, top-rated schools, and close to the shops and restaurants of The Junction, Bloor West Village, and Roncesvalles. Plus, with easy access to a major transit hub (Dundas West Subway, Bloor GO Station, and the UP Express), commuting is effortless. (id:47351)
16 Action Drive
Brampton, Ontario
Beautiful and private detached lot featuring approx. 4,000 sq.ft. of living space. Premium paid for ravine lot. Approx. $120,000 spend on upgrades. 4 bedroom with bright and spacious legal rentable basement, separate entrance through backyard and enclosure. Huge recreational area in the basement, can be used as a second bedroom. Second floor laundry. Concrete work done on driveway - wraps around to the backyard. 2 car built-in garage features EV charging port. Primary bedroom has his and hers closet and 5 piece bathroom. Custom closets throughout the second floor bedrooms. 2 garage openers - can be operated from phone. 4 secuity cameras with 1 TB storage. Camera doorbell. Custom glass insert in front door. Don't miss out on this opportunity. (id:47351)
1052 Melvin Avenue
Oakville, Ontario
Spectacular custom home in Morrison SE Oakville. Sits on a mature south-facing lot. Boasts a well-thought-out floor plan focused on craftsmanship and quality finishes. Architecturally unique in its design and layout. Over 7200 Sq.Ft. of luxury living space. With 4+2 bedrooms, 7 bathrooms in total. This home combines custom finishes and high-quality construction throughout. Every detail of this home exudes high quality, from the finished on-site stained hardwood floor, marble countertops, marble/natural stone flooring, curved wall to the exceptional design touches. The vaulted 16' ceiling great room, complete with a natural stone wood-burning fireplace, creates a warm and inviting atmosphere. The kitchen features face-framed cabinetry, a huge marble island, tasteful lighting, 48" Wolf dual fuel range, all top-of-the-line appliances, ideal for cooking and entertaining alike. 10' ceiling on main. Main floor office with B/I wood bookcase. Double skylights on the 2nd level bring in abundant natural light. Heated floor on all 2nd level bathrooms and basement floor enhance year-round comfort. Large primary bedroom complete with an extra-large walk-in closet and a 5-piece ensuite. All bedrooms on the 2nd level have vaulted 11' ceiling and ensuites, ensuring privacy and comfort. The finished lower level includes a nanny suite, exercise room, game room and recreation area, making this home a truly impressive option for family living! Enjoy outdoor entertaining on the covered porch, professionally landscaped backyard, all set on a spacious pool-sized lot. Sprinkler system. Walking distance to top rated schools, Steps to shopping, downtown, the lake. Easy access to GO and highways. **EXTRAS** New kitchen cabinets refinishing. New painting in living room and all bedrooms. All Existing Appliances, Built-Ins, Mirrors, Light Fixtures, Custom Window Draperies and Blinds, Garage Door Openers, Sprinkler System. (id:47351)
Bsmt - 919 Brass Winds Place
Mississauga, Ontario
Brand New 2-Bedroom Basement Apartment Prime Meadowvale Location!Experience modern living in this brand-new 2-bedroom, 1-bathroom basement apartment, designed for optimal space and luxury. Perfect for young professionals or small families, this stunning unit features high-end finishes, an open-concept layout, and ample natural light.Spacious Bedrooms & Stylish Bath, Modern Kitchen with Premium Appliances, In-Suite Laundry, 1 Dedicated Parking Spot, Private Entrance for Added Comfort Located right off the 401 in Meadowvale, Mississauga, enjoy quick access to transit, shopping, parks, and top amenities. Don't miss out on this exceptional rental opportunity! (id:47351)
17 Bachelor Street
Brampton, Ontario
*LEGAL 2 BEDROOM BASEMENT Absolutely gorgeous detached home with layout including separate living and family area. Upgraded kitchen has built in high end stainless steel appliances. Family room features a custom made TV wall display with electric fireplace. Upgrades throughout the house include California shutters, hardwood and tiles on the main floor and an upgraded staircase. Spacious bedrooms with plenty of natural light and generous closets. Master bedroom with tray ceiling and luxurious 5 pc ensuite and walkin closet. 2nd floor laundry adding convenience to daily living. The garage has wifi enables opener and an EV charging station installed. Finished exposed concrete extended driveway and backyard with custom railings on the porch. S/S JennAir fridge, microwave and wall oven. Thermador 36' gas stove. Whirlpool washer and dryer. EV charging station. (id:47351)
124 Porchlight Road
Brampton, Ontario
Welcome to this Beautiful Property in the Sought after Neighborhood of Brampton, offering the Perfect blend of Modern Living & Investment Potential. Freshly painted 4 spacious Bedrooms + Legal 2 Bedroom Basement Apartment, this property is ideal for Multi-generational living or Investors. You will enjoy unmatched convenience with the Go Station, Grocery Stores, Community Centre, Plazas and HWY's just moment away. The Main level showcase Gleaming Hardwood Floor throughout, Complemented by upgraded light fixtures creating an Elegant and Inviting Atmosphere. The primary suite offers a Private retreat, Spacious Walk-In Closet & Lavish 5 PC Ensuite. Each of the additional bedrooms is designed for both space and comfort for every member of the family. The Legal Basement apartment is a Standout feature, offering rental income potential or a private suite for extended family. This move-in-ready home is a rare find, offering both Comfort and Potential Rental Opportunity!! (id:47351)
2002 - 25 Trailwood Drive
Mississauga, Ontario
Welcome to this beautifully maintained 2-bed, 2-bath condo offering a bright, open-concept layout, large windows, Ensuite laundry, and 1 parking spot. Located in a well-managed building with top-tier amenities, just minutes from Square One, transit, and major highways. (id:47351)
4 Farad Court
Brampton, Ontario
This exceptional home is located in a quiet cul-de-sac in the prestigious Castlemore neighborhood. This five bedroom detached residence offers privacy & elegance. The formal living, dining & family rooms feature hardwood floors & a cozy fireplace. The gourmet kitchen boasts S/S appliances, gas cooktop, B/I dishwasher & island with ample storage. Upgraded bathrooms, a master suite with walk-in closet & Jacuzzi ensuite & a second-floor laundry add luxury & convenience. Wooden deck in fenced backyard & interlock driveway. (id:47351)
204 Burnhamthorpe Road E Road
Mississauga, Ontario
Welcome home to this brand-new 1-bedroom plus den condo at Keystone Condos! With just a 15-minute bus ride to Cooksville Go Station and being so close to Square One, youll love the convenience and comfort of this amazing location. The kitchen is a dream with high-end stainless steel appliances, perfect for cooking up your favorite meals. The open-concept living and dining areas are filled with natural light, creating a cozy and inviting atmosphere with beautiful laminate flooring throughout. Your spacious primary bedroom comes with its own private 4-piece en-suite, offering a peaceful space to unwind, while the second bedroom is equally generous and perfect for guests or a home office. Plus, theres an additional 3-piece bathroom for extra comfort. Step outside to your large balcony and take in the breathtaking panoramic views. With in-suite laundry and so much natural sunlight, this home has everything you need to settle in and make it truly yours. (id:47351)
3939 Hazelridge Road
Mississauga, Ontario
Welcome to 3939 Hazelridge Road, a meticulously maintained, owner-occupied gem in the prestigious Lisgar neighbourhood of Mississauga. This bright and airy 3-bedroom home has been lovingly cared for since it was built, featuring large windows that flood the space with natural light. The expansive wooden deck in the backyard is perfect for BBQs and entertaining guests, while cozy fireplaces on both the main floor and basement create a warm and inviting atmosphere.Inside, the spacious second bedroom stands out with its impressive cathedral ceiling and walk-in closet, making it the perfect retreat for an older child who needs ample space for studying, relaxing, and personalizing their own area.The home is ideally located near the Lisgar SmartCentre, which offers convenient access to major retailers, including Walmart, Real Canadian Superstore, Staples, Toys "R" Us, and a variety of restaurants and services. Commuters will love the close proximity to Lisgar GO Station, making travel to downtown Toronto a breeze. Highways 401, 407, and 403 are also easily accessible, providing seamless connectivity throughout the GTA. For recreation, the Churchill Meadows Community Centre is just minutes away, featuring a swimming pool, sports facilities, and a wide range of programs for both adults and youth.Families will appreciate the highly regarded schools in the area, including Lisgar Middle School, Meadowvale Secondary School, St. Simon Stock Catholic Elementary School, and Our Lady of Mount Carmel Secondary School. This well-established community offers the perfect blend of convenience, amenities, and a welcoming atmosphere, making it an ideal place to call home for years to come. Roof (2018), Furance and air conditioner (2017), washer and dryer (2021) (id:47351)
504 - 80 Port Street E
Mississauga, Ontario
Welcome to 80 Port Street in the heart of Port Credit! This spacious 982 sq. ft. residence, featuring an additional 50 sq. ft. terrace, offers a perfect blend of modern living and convenience in a highly sought-after building. With 9' ceilings and an open-concept layout, the living space is bright and airy, making it an ideal setting for relaxation and entertaining. The large kitchen is equipped with a breakfast bar, granite counters and stainless appliances. The primary bedroom is a true retreat, complete with its own terrace access and a generous walk-in closet, providing ample storage. Additionally, the large den offers flexible space that can easily be converted into a guest area or home office. Both the bedroom and living room open to the terrace, creating seamless indoor-outdoor living. Location is key, and this condo delivers! Just a 5-minute walk to the GO train, commuting to downtown Toronto is a breeze. Situated directly across from Lake Ontario and surrounded by an array of restaurants and shops, you'll have everything you need at your fingertips. The well-managed building offers fantastic amenities, including a concierge, gym, party room, and a panoramic rooftop terrace with breathtaking views of the lake. Plus, there is ample guest parking for visitors. This condo is a rare find in a vibrant community. Don't miss your chance to make it yours! **EXTRAS** 1 parking spot (#180); 1 storage locker owned (#206) (id:47351)
Basement - 5667 Spangler Drive
Mississauga, Ontario
Welcome To This Spacious 2 Bedroom Basement Apartment with Separate Entrance. The Kitchen and Washroom Have Just Been Renovated Which Include A Brand New Fridge, Stove, and Washer and Dryer, & Enjoy Your Separate Laundry! Exceptional Location: Heartland Town Centre, Square One Mall, Public Transit, Schools, Golf and Highways (401 & 403) All Minutes Away. Tenant To Pay 30% of Utilities, 1 Car Parking Spot On Driveway, NO Access To Garage. (id:47351)
1185 Lindenrock Drive
Oakville, Ontario
Stunning 4+1 Bed, 4 Bath Detached Home in Prestigious Joshua Creek, Oakville. Welcome to this fully renovated family home offering 3,452 sqft above ground on a lush oversized lot. With 4 spacious bedrooms and a fully finished basement, this home is perfect for growing families. The gourmet kitchen boasts upgraded stainless steel appliances (2021), sleek quartz countertops, and a stunning backsplash. The main floor features high-quality flooring (2017), while the second floor and basement floors were updated in 2024, giving the home a fresh, cohesive feel. The large master bedroom offers a luxurious retreat, complete with heated floors, a fully renovated ensuite bathroom with a heated towel rack, and a spacious walk-in closet. The secondary bathrooms were also beautifully renovated in 2021. The basement living room is designed for relaxation, with soundproof walls and ceiling, perfect for movie nights or quiet enjoyment. Step outside to the saltwater pool, ideal for entertaining or unwinding in style. Inside, the family room comes equipped with surround sound, perfect for game days and movie nights. The home also features a double car garage and a double-wide driveway, providing parking for up to 5 vehicles. Located in a top-rated school district with easy access to major highways and Go Train stations, this home is just minutes away from everything Oakville has to offer. Don't miss your chance to own this exceptional property. Book your showing today! (id:47351)
1156 Glen Valley Road
Oakville, Ontario
Great value! Desirable West Oak Trails community, this beautiful 3-bedroom, 2.5-bathroom detached home offers well-designed living space, plus a professionally finished basement. Surrounded by lush greenery & scenic trails, this home provides the perfect blend of natural beauty & urban convenience, with top-rated schools, Glen Abbey Golf Club, parks, & Sixteen Mile Creek trails just moments away. The private backyard oasis, shaded by mature trees, features an expansive interlocking stone patio for entertaining & ample green space for relaxation. Inside, the open-concept main floor boasts a spacious living/dining room with hardwood floors & remote blinds, alongside a modern kitchen with white cabinetry, stainless steel appliances, & a pantry. A sunlit breakfast room opens directly to the backyard, merging indoor & outdoor living. Upstairs, 3 spacious bedrooms with hardwood floors provide a peaceful retreat, including a primary suite with treetop views, a walk-in closet, & a private 4-piece ensuite. The fully finished lower level extends the homes versatility, offering a recreation room with a gas fireplace & a recently completed open-concept space (2023) with wide-plank laminate flooring, ideal as a media lounge, home office, gym, or playroom. Recent upgrades include a high-end front door (2024), dishwasher (2023), fridge & stove (2022), furnace, air conditioner, basement & staircase carpet (2021), & second-floor hardwood (2018). Additional features include upgraded audio wiring in the recreation room & a widened driveway accommodating 2 cars. Offering modern comfort, privacy, & an unbeatable location, this home is a rare opportunity in one of Oakville"s most desirable neighborhoods. Don't miss out on this exceptional property! (id:47351)
819 - 1830 Bloor Street W
Toronto, Ontario
In The Heart Of Trendy High Park. This Stunning Daniels Built Luxury Condo. Has Full South Exposure With Amazing Lake & High Park Views. Featuring 1+1 Bedroom With 2 Full Baths, Ultra Modern Kitchen & Designer Finishes Thru-Out. Steps To Subway, Charming Bloor West Village, Cafe's, Restaurants. 5 Star Amenities Incl: Rock Climbing, Yoga Room, Cardio Studio, Gym, Outdoor Terraces, Party Room, 24/7 Concierge & So Much More. (id:47351)
176 Newhouse Boulevard W
Caledon, Ontario
Gorgeous 4-Bedroom, 4-Bathroom Detached Home on a Premium Lot! Welcome to this stunning Approx. 2,900 Sq. Ft. Detached Home, offering 4 Spacious Bedrooms and 4 Bathrooms in a Highly Sought-After Neighborhood. Featuring a 9' Ceiling on the Main Floor, this Home Boasts an Open and Airy Feel, Perfect for Modern Living. The Chefs Kitchen is Beautifully Designed with Granite Countertops, Upgraded Cabinets, a Center Island, and Top-of-the-Line Appliances, Making it Ideal for Entertaining and Family Gatherings. The Living, Dining, and Family Rooms Feature Elegant Hardwood Flooring, While the Kitchen and Foyer Are Upgraded with 24" x 48" Porcelain Tiles for a Sophisticated Touch. The Spacious Primary Suite Includes a 5-Piece Ensuite and a Walk-In Closet, Providing a Private Retreat. The Family Room Features a Cozy Fireplace and is Filled with Natural Light, Creating a Warm and Inviting Ambiance. Additional Upgrades Include Interior and Exterior Pot Lights, Enhancing Both Style and Functionality. This Home is a Perfect Blend of Luxury, Comfort, and Elegance. Dont Miss the Opportunity to Make it Yours Schedule a Showing Today! **EXTRAS** Separate Side Entrance by the Builder. (id:47351)
65 - 1050 Shawnmarr Road
Mississauga, Ontario
Live Where Luxury Meets Convenience Nestled in the heart of Port Credit, this stunning townhouse offers a unique blend of elegance, space, and proximity to the lake. Enjoy the charm of lakeside living without the waterfront price tag. Steps away from serene trails, trendy cafes, and vibrant community attractions. Recently redone with meticulous attention to detail, this home has been lovingly updated / maintained by their young owners as their first home. Every room in this home has been renovated (last 5 years) with sophisticated accent walls & designer panelling. This home is ready for its next lucky owners to enjoy immediately. The backyard features interlocking installed 2 years ago and fencing done 1 year ago for your summer entertainment.The basement is fully finished with a private entrance, and can be used for guests or as a rental unit for additional income to help pay your mortgage. Don't miss out on the opportunity to own this exquisite townhouse in a prime location. (id:47351)
132 Wyndale Drive
Toronto, Ontario
Welcome to 132 Wyndale Dr, Where pride of ownership shows with this two family home & 2,300 sf total living space. Main level features open concept living/dining room, White Kitchen Cabinets & 3 Spacious bedrooms, Hardwood through-out, Basement features an excellent opportunity for an In-Law/Nanny Suite or possible Income potential with a Separate Entrance. Massive Bedroom, Living Room, Updated 3pc Bath and Plenty of Storage. Oversized Garage and Parking for 6 cars! Amazing Backyard with fruit trees. Walking distance to TTC, Schools, Shopping, and minutes away to Major Hwys (id:47351)
4704 James Austin Drive
Mississauga, Ontario
First Time on the Market! This stunning 4-beds & 4 baths detached home is nestled on a quiet street in a newer-built subdivision in a prime Mississauga location. Features 2,300 sq. ft. above grade and 9-ft ceilings on the main floor, fresh professional paint, and elegant new light fixtures. The custom gourmet kitchen boasts upgraded trim, 39 tall upper cabinets for extra storage, stainless steel appliances and a gas stove. An island and a breakfast area, with a walkout to a cozy deck perfect for morning coffee. The open-concept family room features a fireplace, double windows and hardwood floors, while separate living and dining rooms provide impressive space for entertaining. Upstairs, you will find 2 primary bedrooms, each with private ensuites and walk-in closets, a popular luxury home feature plus 2 additional spacious bedrooms and a 3rd full bathroom. The walkout basement awaits your personal touch - potential for a rec room, home office, in-law suite, or a rental. Large windows and walkout patio doors lead to a large fenced backyard on a deep 128-ft lot, and privacy with no house directly behind. With inside access to a double-car garage and a 4-car driveway, parking is never an issue. Located just minutes from top-rated schools, Square One, Oceans Grocery, hospitals, LRT/transit, highways 401/403, and scenic trails in Huron Heights Park. Original owner, never been rented out pride of ownership and move-in ready! Don't miss your chance to make this exceptional home yours. (id:47351)
192 Sherwood Road
Milton, Ontario
Welcome to 192 Sherwood Rd in Milton's sought-after Dempsey neighbourhood! This Impressive 4-Bedroom Semi-Detached Home spans over 2000 sq ft PLUS a Finished Basement Apartment with Separate Entrance providing Incredible Rental Potential. The Open Concept Main Floor with Walkout to Backyard is great for entertaining friends or just spending quality time with your family. Beautifully Upgraded Large Family Size Kitchen featuring a Walk-In Butler's Pantry, Quartz Counter tops, High-End Stainless Steel Appliances, and a Huge Island with Breakfast Bar overlooking an inviting Dining Area. Dreamy Primary Retreat has His & Hers Walk-In Closets, Newly Renovated 4pc Ensuite with Soaker Tub and Standing Shower along with a Large Balcony to relax on at the end of a busy day. The additional three bedrooms are generously sized each featuring Large Closets and Ample Windows that bring in plenty of natural light. All Washrooms in the home have been fully Upgraded offering Modern Finishes. The Newly Finished Basement offers additional Living Space with a Bedroom, Kitchen (with SS Fridge, Quartz Countertops and Undermount Sink) and a 4-piece Ensuite ideal for a Guest suite or Rental opportunity. The Basement also has an additional Finished area to be used as Rec Space or Storage. The Backyard is Fully Fenced, featuring an Oversized Deck and Concrete Walkway, creating a Low-Maintenance Outdoor Space perfect for enjoying your summers. The home is thoughtfully designed to perfectly suit the needs of a growing family! Conveniently located with quick access to Highways 401 &407, and just steps from Lion's Park, Milton Leisure Centre, Library, Superstore Plaza (LCBO, Starbucks, bank, restaurants),Milton GO Station, Schools, Parks, Splash Pads, and trails. A short drive to Toronto Premium Outlets, Conservation Areas and Kelso Beach/Glen Eden Ski Hill. (id:47351)
21 Kilrea Way
Brampton, Ontario
Gorgeous and Bright 1 Year New 1 Plus Den Executive Legal Basement Apartment Walking Distance to Mount Pleasant Go Station available Immediately! Unit comes loaded with Separate Brand New Laundry, Gorgeous Vinyl Flooring, Smooth Ceilings and Pot Lights Throughout. Family size kitchen with Breakfast Area, Storage Room and 1 Parking Spot outside. (id:47351)
301 - 4 Dayspring Circle
Brampton, Ontario
Location, Location, Location! Affordable, move-in ready, and packed with charm, this bright and spacious 2-bedroom, 2-bathroom condo is perfect for first-time buyers, empty nesters, or couples who love the outdoors. Situated in a boutique low-rise complex, this well-maintained home offers the perfect balance of comfort and convenience. Step inside to a welcoming open-concept living and dining area, perfect for relaxing or entertaining. The upgraded kitchen makes meal prep a breeze, while the private balcony, where BBQs are allowed, offers the perfect spot to unwind. The primary bedroom features a walk through closet with ample space and an ensuite bath, while the second bedroom is ideal for guests, a home office, or whatever suits your lifestyle. Located just steps from nature trails along the West Humber River, this home blends urban convenience with outdoor charm. With transit at your doorstep, highways minutes away, and shopping, dining, and parks nearby, everything you need is within easy reach. Unlike other buildings in the complex, this one offers a simpler lifestyle with fewer amenities, meaning lower maintenance fees, while still enjoying a well-kept, quiet community. Plus, with underground parking, a private in-suite locker located off your balcony, and great nearby conveniences, this home is the perfect find. At this price, it wont last long - dont miss your chance to make it yours! (id:47351)
202 Willowridge Court
Oakville, Ontario
Meticulously Renovated 4 Bedrooms Home Situated On A Quiet Court In A Highly Desirable Neighborhood In Prime South-West Oakville Surrounded By Multi Million Dollar Homes. Includes Multiple Bright Living Spaces With Oversized New Windows And Hardwood Throughout. The Upgraded Eat-In Kitchen Includes A Waterfall Granite Island And Stainless Steel Appliances. Master Bedroom With Spa-Like 5-Piece Ensuite. Lush Backyard With Saltwater Pool, Gas Fire Place And More (id:47351)
82 - 6429 Finch Avenue W
Toronto, Ontario
Beautiful 3+1 Bedroom, 3 washrooms, 2 Kitchens, Finished Rentable Basement for Extra Income. Top to Bottom Fully Renovated Townhouse In High Demand Area Of Etobicoke!! 2 New Kitchens with Brand New Appliances, New Floors & Newly painted. Large Living Room, Spacious Bedrooms, Large Eat-In Kitchen With Separate Dining Room, Finished Bsmt, Nice & Quiet Neighborhood. Steps To Albion Mall, Grocery Stores, Schools, Park, Plaza, Ttc, Banks and Library. Few Minutes To Airport, Humber College, Places Of Worship, All Major Highways & All Other Amenities. Hurry Up! Won't Stay Long, Don't Miss It!! **EXTRAS** Transit (New LRT) At The Door Steps. Very Convenient Location, Just Steps To Albion Mall, Library and All Amenities. Brand New Fridge, Stove, Washer & Dryer will be installed before closing. (id:47351)
8 Rolling Hills Lane
Caledon, Ontario
BRIGHT, MOVE-IN READY TOWNHOME CLOSE TO ALL ESSENTIAL AMENITIES! This charming townhome in Caledon is an excellent choice for first-time buyers looking to settle in a vibrant and peaceful neighbourhood. Nestled in a quaint town that offers a rural atmosphere rich with natural beauty, you'll still enjoy the convenience of being just a short drive from all the amenities you need. From Albion Hills Conservation Area and golf to the Caledon Rec Centre, parks, trails, shopping, restaurants, schools, and essential services, everything is close by. The home features a classic red brick exterior with a lovely front door, glass insert, and sidelight, plus an interlock driveway. With an attached garage and parking for two more vehicles, theres plenty of space for your family. Inside, you'll find over 1,700 finished sq. ft. of bright, open living space, recently painted and ready for you to move in. The kitchen is equipped with white cabinetry, complementary countertops, a tiled backsplash, and a walkout to the backyard. The open-concept dining and living room is perfect for relaxing or entertaining. Upstairs, you'll find three good-sized bedrooms, and the finished basement offers a cozy rec room with pot lights and a feature wall. Outside, enjoy your fenced yard with a patio, ideal for unwinding after a busy day. Additional features include an owned water heater, central vac, and no rentals, offering practical benefits. This #HomeToStay is a must-see! (id:47351)
1473 Royal Rose Court
Mississauga, Ontario
Welcome to 1473 Royal Rose Court, located in the sought after neighbourhood of East Credit and nestled in a quiet court. This fully renovated 4+1 bedroom home with over an impressive 4000 square feet sits on an expansive pie shaped lot and features a beautiful eat-in kitchen with plenty of cabinet space, quartz countertops, a formal dining room, large windows throughout, 4+1 bathrooms, main floor laundry, and a spacious family room. The fully finished basement is an entertainer's dream, featuring a large rec room with wet bar, 3 piece bathroom, bedroom/office, and plenty of storage. Step outside into your family oasis, surrounded by mature trees, featuring large decks, a walkout basement, fully fenced yard, private pond with waterfall, and a sparkling pool with pump house. Right in the heart of Mississauga, with easy access to the 403, Square One & Erin Mills shopping malls, fantastic schools, lush parks, Credit Valley hospital, and convenient shopping options. This property is more than just a house, its a place to raise a family, a place to entertain, a place to make memories, and its a place you can settle down in and finally call your home. Don't wait homes like this don't last! Schedule your showing today! (id:47351)
