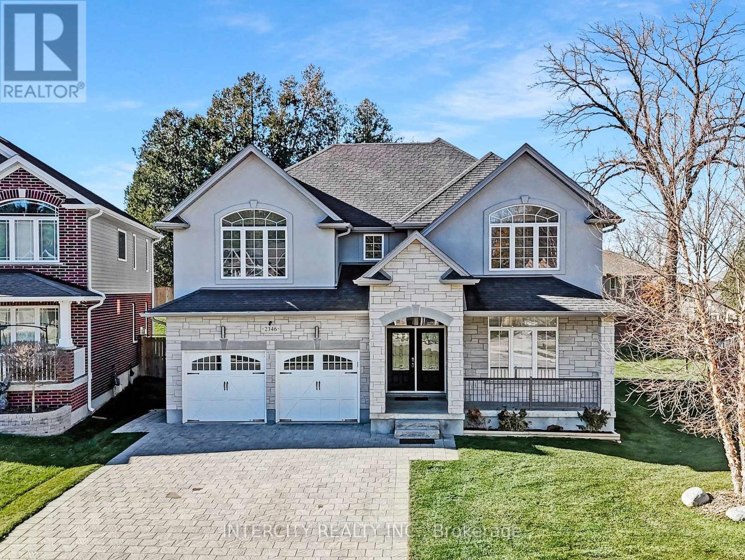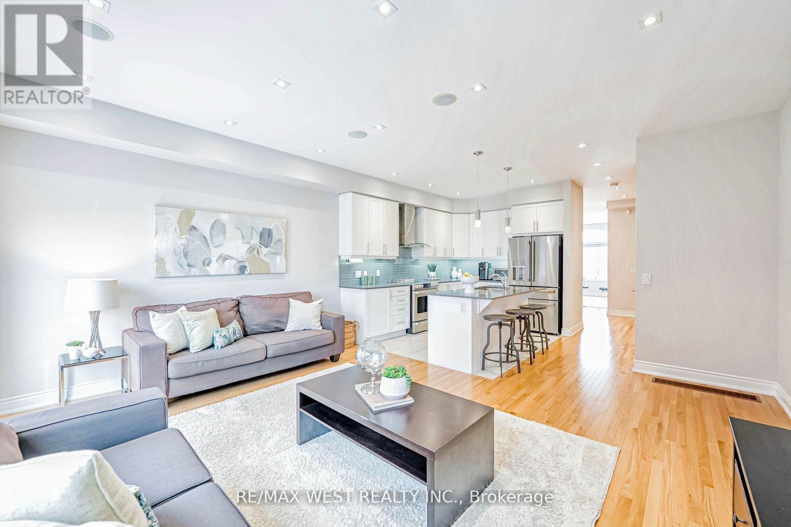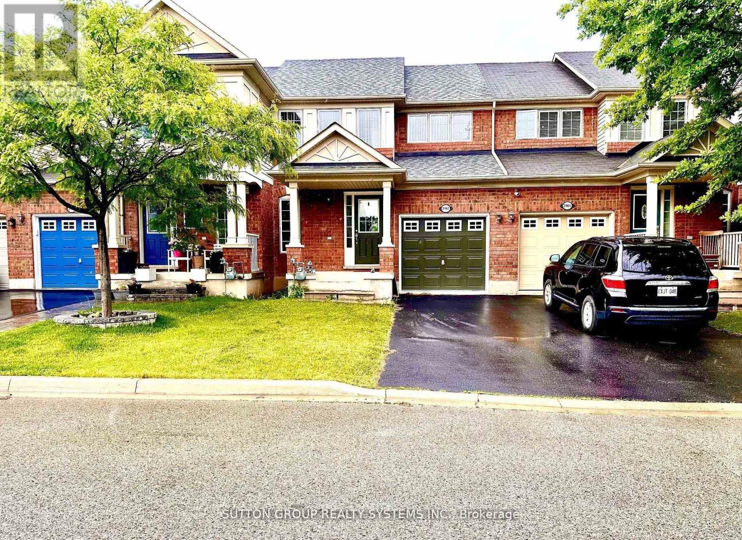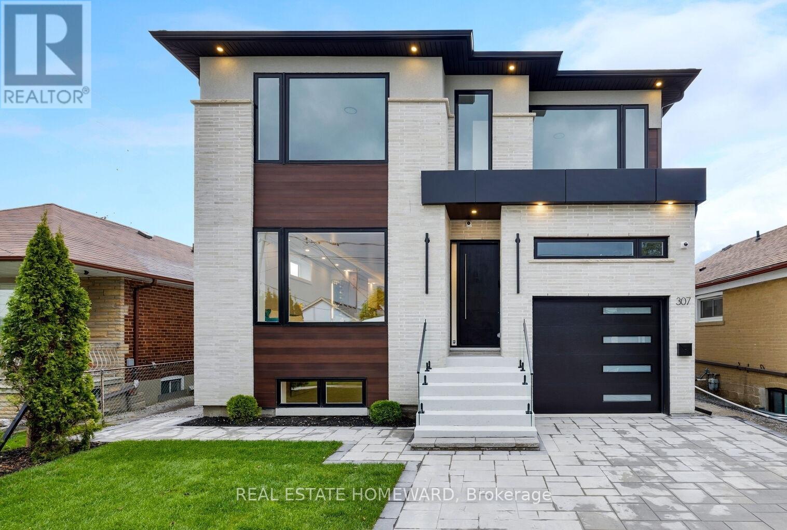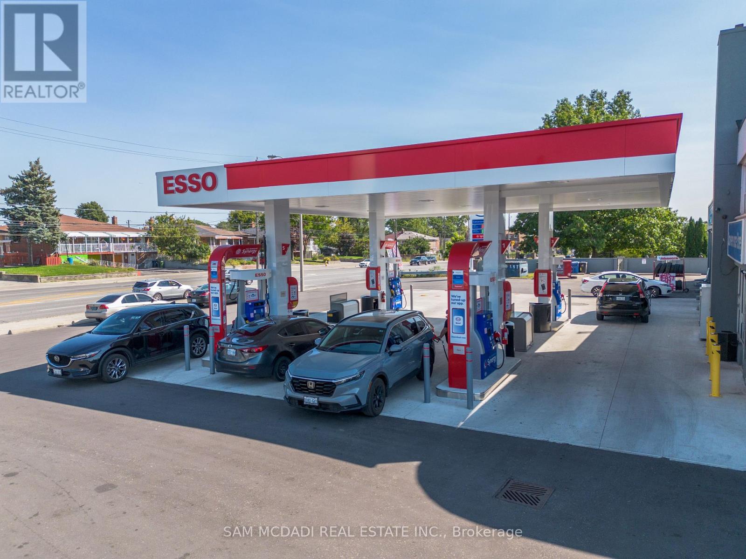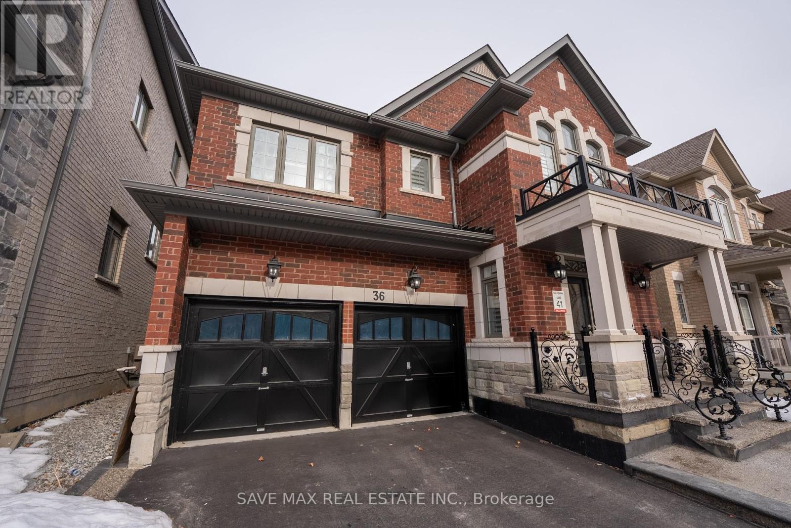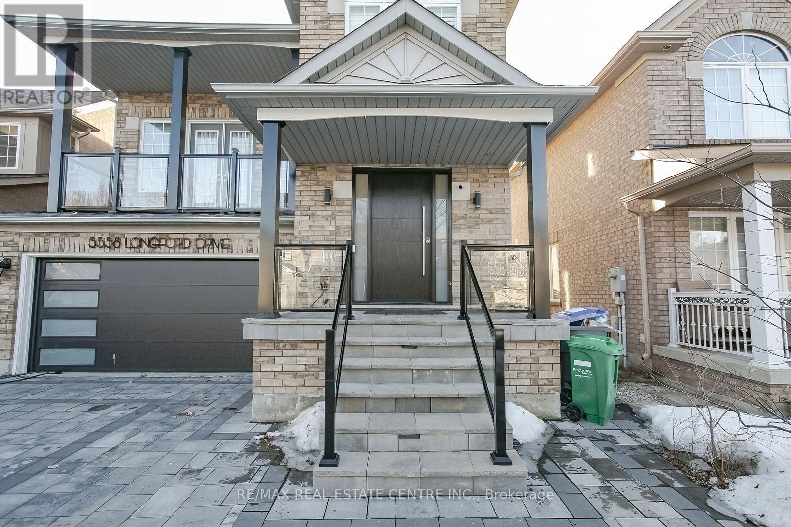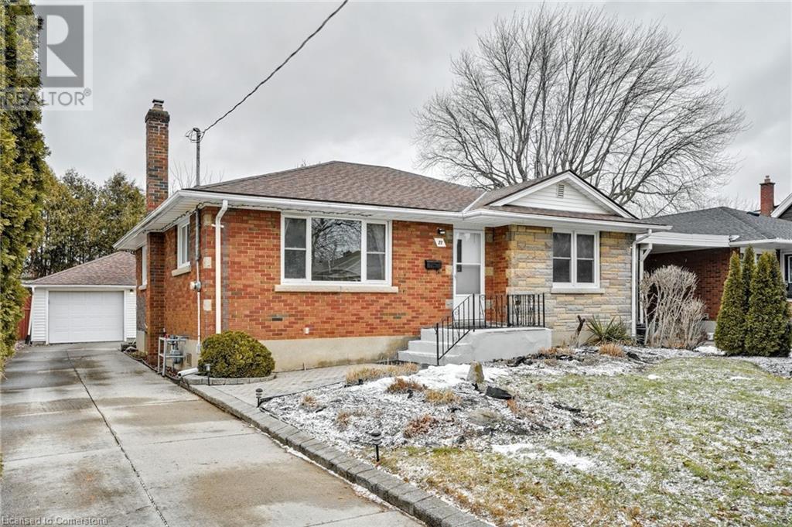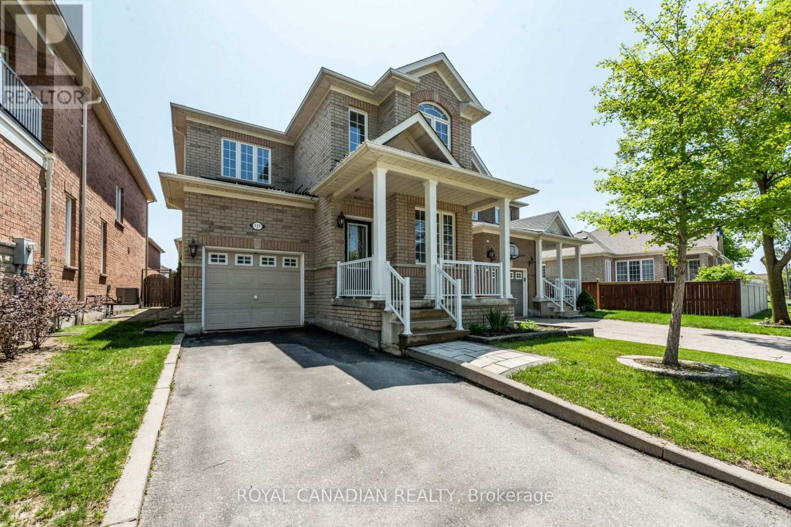86 Grandville Circle
Brant, Ontario
This exceptional 5-bedroom, 5-bathroom detached home offers an impressive 3,258 sq. ft. of thoughtfully designed living space. Set on a magnificent ravine lot, the property offers breathtaking views that will surely captivate you. The bright, open-concept main floor features soaring 9-foot ceilings, creating a spacious atmosphere ideal for hosting gatherings. The gourmet kitchen showcases high-end stainless steel appliances, a generously sized island, and expansive European windows that flood the area with natural light. Rich engineered hardwood floors flow seamlessly throughout both the main and second levels. Enjoy outdoor relaxation on the oversized deck, perfect for entertaining or unwinding. The fully finished walk-out basement includes a cozy bedroom, a luxurious sauna, and a separate entrance, offering the potential for an in-law suite or private retreat. Located just minutes from Highway 403, top-rated schools, nature trails, and more, this home provides both convenience and tranquility. Book your showing today to experience this incredible property in person! (id:47351)
18 - 8273 Tulip Tree Drive
Niagara Falls, Ontario
This property presents a guaranteed income-generating opportunity, featuring a desirable walk-out basement ideal for rental income or Airbnb potential. Strategically located just two minutes from Costco and surrounded by master-planned communities with comprehensive amenities, this home offers both convenience and investment appeal. Its prime location and design ensure strong demand for short-term or long-term rentals. Early closing is preferred. Don't miss this chance to secure a profitable real estate investment. (id:47351)
21 Shynal Avenue
Hamilton, Ontario
Attn: First time buyers or investors. SELLER MOTIVATED!!! Solid Home needs TLC. 3 br. 2 bath all brick with separate side entrance (in-law potential) and fully fenced private yard with deck. partially finished basement, newer front and side doors, Easy access to highways, close to schools, transportation, and shopping. (id:47351)
110 Jerome Park Drive
Hamilton, Ontario
Perfectly positioned within a stones throw of the Dundas Valley, this executive bungalow sits on an over 210 ft deep lot with breathtaking conservation views. Step inside to this meticulous custom home and immediately appreciate the rustic farmhouse vibes. It is easy to appreciate the gracious floorplan with a large sun flooded great room at the rear that opens to the family room and the oversized knotty pine kitchen. Also on this level is a dining room currently being used as a den and a laundry room with garage access. The bedroom wing of the home features 3 gracious bedrooms and 2 bathrooms, including the primary suite with a large walk-in closet and a beautiful ensuite with separate soaker tub and shower. Head down the solid oak staircase and appreciate the large rec room with a pool table, seating area, and oversized windows. This level also features a guest bedroom with its own 3-piece ensuite and double closets and a large unfinished area that is perfect for storage or additional living space. Head outside to the rear yard and appreciate the serenity of nature at your doorstep via the deck and hot tub, a perfect place to unwind after a long day. Not to be outdone is the seemingly endless lawn that can host family games of almost any kind. With a gate at the rear, you can also enjoy your own private conservation access. Upgrades include 50 year shingles (2019), furnace (2018), garage door (2013), and more. Dont miss out on this once in a lifetime opportunity! (id:47351)
2346 Leeds Crossing
London, Ontario
Welcome to this exquisite 5+2 bedroom, 5 full bathroom home, showcasing an elegant natural stone façade, lush landscaping, and a wide stone driveway with ample parking. Nestled in a peaceful, family-friendly cul-de-sac, this property exudes sophistication from the moment you arrive. The double-door entrance leads to a main floor with 9-foot ceilings, adding a sense of spaciousness and grandeur. The main level offers a chefs dream kitchen complete with premium stainless steel appliances, custom cabinetry, and a generous island perfect for entertaining. Adjacent to the kitchen, the dining room boasts a vaulted ceiling with LED lighting and flows into a bright great room filled with natural light. Large windows overlook a vast, lush backyard with a natural firepit area, creating a seamless indoor-outdoor living experience. A spacious bedroom and a full bathroom complete this floor, adding convenience for guests or family. Upstairs, four luxurious bedrooms await. The master suite includes a 5-piece ensuite, a custom walk-in closet, and a cozy fireplace, while the second bedroom has its own 3-piece ensuite and walk-in closet. The upper-floor laundry room is thoughtfully designed with built-in cabinetry and a sink. The fully finished basement is perfect for extended family or guest accommodations, featuring two spacious bedrooms, a full bathroom, a designated laundry area with hookups, and a laundry sink. A home theater/recreation room with a cozy fireplace completes this level, creating an ideal retreat. With high-quality finishes and no carpet throughout, this home combines luxury, comfort, and practical design for family living. (id:47351)
6 Ambrosia Terrace
Quinte West, Ontario
This beautiful bungalow is set on a spacious corner lot, with 3+1 bedrooms, combining modern amenities with classic charm. Featuring a single-story layout, the home offers generous living spaces with an open floor plan that seamlessly connects the living room, gourmet kitchen, and open-concept dining area. Large windows, 9' high ceilings, and quality finishes throughout create a bright and inviting atmosphere. The corner lot provides added outdoor space, perfect for relaxing or entertaining, with a front porch and a well-maintained yard with a shaded deck. With its prime location and thoughtful diamond design, this home offers the best of comfort, convenience, and style. Pot light, centre Island, walk-in closet, fireplace, Finished Basement w/ W/Large Rec Room, 1 Br, 4 Pc And Great Storage Space.Very bright and lot of sunlight this beautiful double garage. 10 minutes or less to CFB Trenton YMCA/Marina/PEC County/Golf courses.2 minutes to 401, close to walmart and all other amenities. (id:47351)
6811 Pacific Circle
Mississauga, Ontario
5,250 sqft prime location unit in the heart of Mississauga. 1,650sqft office space and 3,600sqft of warehouse space. Zoned E2, which allows a lot of capabilities for Business'! (id:47351)
129 Stanley Greene Boulevard
Toronto, Ontario
*Immac. & Bright Exec. 3-Storey Semi Detached By Mattamy Homes, Perfect Blend Of Contemp Living *A Rare 5 Bdrm, 4 Bath W Approx 3,000Sqft Of Living Space Plus Tons of Upgrds *Meticulously Maintained By The ORIGINAL Owners *9ft Ceilings, Custom Texture Paint & Custom Feature Wall In Living Rm W Electric Fireplace, Potlights & New Light Fixtures Thru-Out *Gourmet Kitchen W/ Breakfast Bar, S/S Appl, Backsplash, Quartz Counters & W/O To Deck W/ Gas Bbq Line *2 Other Rooftop Terraces For Extra Outdoor Space *Sun-Filled Primary Bdrm W/ His/Her Closets, 5Pc Ensuite W/ Double Sink, Soaker Tub & W/I Frameless Glass Shower *Double Car Garage W/ Direct Access *Designer-Furnished (Optional for Sale) *Steps Away From The Massive Downsview Park *Mins Away From Hwy 401, Downsview Station, York University, Yorkdale Shopping Mall, Hospital *Ttc & Shuttle By Door Step *Potl Fees($100) Includes Lane-Way Snow Removal & Shuttle To Subway. (id:47351)
39 Ypres Road
Toronto, Ontario
Welcome to this Gorgeous property! A Rare find in Toronto! Main floor feature an Gourmet Kitchen with Quartz Counter top, Island, & Lighting under cabinets. Open Concept with a large family room with Walkout To a newer Deck. Powder room. High Ceilings, Hardwood Flooring and Pot Lights throughout.Second floor has Primary Bedroom with a New & Modern 4 pc ensuite with His/Hers sink, a large walk-in closet. 2 other Bedrooms with a good size closet and a convenient Laundry.Basement has 9Ft Basement With Rough In Kitchen/Wet Bar. Spacious Rec/ or bedroom with 4 pcbathroom.Favourably Minutes to New LRT, all amenities, schools and parks - don't miss it! (id:47351)
2467 Springforest Drive
Oakville, Ontario
Bright 3 Bedroom Freehold Townhome In Desirable Bronte Creek/Palermo. Open Concept Main Floor. Nicely Appointed Kitchen With Walk-Out To Deck And Garden, Overlooking Living Room. Three Spacious Bedrooms, Master With Walk-In Closet. Ideally Located Close To Excellent Schools, Shopping & Hospital. Perfect For Young Families. Minutes To Highways. **EXTRAS** Included for tenants to use during the tenure period are the fridge, stove, B/I dishwasher, washer/dryer, ALFs, and all window coverings. (id:47351)
307 Delta Street
Toronto, Ontario
Welcome To This Exquisitely Designed Custom Home On A Picturesque Street Of High Demand Alderwood Area Built With Stylish Luxury In Mind. This Modern Chic 4+1 Bedroom, 5 Bathroom Open Concept Detached Offers Nearly 4,000 Sqft Of Premium Living Space Including Finished Bsmt! Walkout Bsmt, Ample Windows Allows For Great Natural Light, Gourmet Kitchen, Elegant Finishing, Spa Like Baths, In-Law Suite. DT, Hwy, Lake, Airport Within Mins Drive. **EXTRAS** Gas Rangetop, Fire Plc, Quartz Countertop, Pantry & Bi Appliances (Jennair), Light Fixtures, W/O To A Deck, Engineered Floors, Glass Railing, Tiles, L Closets, Skylights, 2 Laundry, Rec Room, Cvac, Cac, Car-lift! Hwtank Rental (id:47351)
5603 Meadowcrest Avenue
Mississauga, Ontario
Very well maintained Semi-Detached, Sitting In The Primary Mississauga Location Close To Bus Stop, Hwy,School, Plaze And Much More! Spacious 3 Bdrms With 2 And Half Bathrooms. Newer Light Fixtures, With New Quartz Countertop And Modern Backsplash In The Kitchen! Work, Study And Come Home For A Green Nature Yet Easy Maintenance Ravin Lot! (Pictures From Previous Listing!) All Measurements Should Be Verified By Tenant/Tenant's AgentExtras:S/S Fridge, S/S Stove, S/S Built-In Dishwasher, Washer And Dryer, All Electrical Light Fixtures, All Existing Blinds,Tenant Responsible For All Utilities And Water, Water Heater Is A Rental. (id:47351)
36 Roulette Crescent
Brampton, Ontario
Gorgeous Detached...Yes's priced to sell !! Offers over 2,500 sq ft of meticulously designed above-grade living space (2523 Sqft As per MPAC); with 3 Full Washrooms on the Upper Floor, along with 4 generous Bedrooms and 2 Bed > with > . The main level is enhanced with 9' smooth ceilings, some of the Amazing upgrades include pot lights, hardwood flooring, and California shutters. The gourmet kitchen features granite countertops, a stylish backsplash, and stainless-steel appliances, while the inviting family room, complete with a gas fireplace and custom-built bookshelf, provides a perfect space for relaxation. The luxurious Primary Bedroom offers a large walk-in closet and a 5-piece ensuite, creating a private retreat. Each of the four spacious bedrooms on the second floor is connected to a full washroom, ensuring privacy and convenience. The fully finished 2-bedroom basement, with a separate entrance, a Full Washroom , a Beautiful Kitchen , Separate Laundry Connections, provides excellent potential for use as a granny suite or rental unit. Private backyard offers a serene outdoor space, featuring a flower and vegetable garden ( Summer Pics Given by seller attached ), along with a storage shed. Exposed aggregate concrete W/metal railing at the front. Access to garage from inside home. Amazing backyard having a Flower/Vegetable garden area W/shed. Close to all leading amenities, schools, plazas, transit, parks, and much more. An outstanding opportunity for discerning buyers, schedule your viewing today! (id:47351)
167 Macedonia Crescent
Mississauga, Ontario
Conveniently located in central Mississauga, steps to transit, grocery stores & Square One. Painted in designer neutrals this newly renovated basement is sure to impress. Private separate entrance leads to an open concept kitchen and living area. The bedroom boasts a large above grade window and convenient armoire with shelving. Large 4 piece bathroom also with above grade window, storage cabinet and full sized washer and dryer. **** the bonus - utilities included**** No hassle with splitting utility cost. This is a great apartment looking for a great tenant! Perfect for a single professional or single student. (id:47351)
Upper - 7 Bonsai Lane
Brampton, Ontario
Location! Location! Location! Live Close To Mt. Pleasant Go Station, All Amenities, Schools &More! Upgraded Home With Gas Stove In The Kitchen. Perfect And Spacious Place For A Family With Around 2300 Sq Ft Includes 4 Beds & 2.5 Baths. Tenants To Pay 80% Of Utilities + Tenancy Insurance + Internet + Cable.2 CAR PARKING (1 Garage + 1 Drive Way), PRIVATE TOP Floor Laundry No Smoking Indoors And No Pets As Other Tenant Has Severe Allergies.*1 YEAR TERM W/ FULL RENTAL APPLICATION**Pay Stub For 3 Months, Job Letter And Credit Check Required Tenant To Assume Following Utilities (Electricity, Enbridge GAS, Enercare Hot Water Rental, Enercare Home Protection Plan And Water)- 80% Off All Costs. (id:47351)
55 Phyllis Drive
Caledon, Ontario
55 Phyllis Drive in Caledon is an appealing residential property that embodies the charm and trans quality of Suburban Living, Located on a Serene Neighborhood, this home offers a perfect blend of comfort and style. The surrounding area is characterized by lush greenery, making it ideal for families and nature enthusiasts alike. The Property features a spacious layout, with 3+1 Bedrooms and 4 Bathrooms, legal basement designed to accommodate both everyday living and entertaining guests. Natural light floods the interior, enhancing the warm and inviting atmosphere. The kitchen is often a highlight, equipped with modern appliances and ample counter space, making it a delightful spot for culinary creations. Outside, The Backyard provides a private oasis for relaxation and outdoor activities. Whether it's hosting barbecues or enjoying a quiet evening under the stars, this space offers endless possibilities. The driveway and garage add convenience, 5 Parking spaces for residents and visitors. Caledon itself is known for its Picturesque landscape, hiking trails and community events. The town offers a variety of amenities, including shops, schools, recreational facilities, all within a short drive. The blend of rural charm and modern conveniences makes Caledon an attractive place to call home. Overall, 55 Phyllis Drive represents a unique opportunity to enjoy a peaceful lifestyle while still being connected to the vibrant community of Caledon. Its Combination of Comfort, Style and location makes it is desirable choice for anyone looking to settle in this beautiful area. (id:47351)
5558 Longford Drive
Mississauga, Ontario
This Impressive 3+1 BDRM, 4 Bathroom Home In The Sought-After Churchill Meadows Area Is The Perfect Blend Of Modern Updates & Comfort. It Features A Spacious Layout With A Fully Upgraded Basement, Complete With New Cabinetry For Added Storage & Style. The Home Boats A 2-Stage Electric Charger & An Upgraded Electrical Panel, Making It Ideal For Electrical Vehicle Owners. The Newly Installed Driveway Extends All The Way To The Side Of The House, Offering Ample Parking Space & Easy Access. Enjoy Your Outdoor Space With A Beautiful Fire Pit In The Backyard, Perfect For Relaxing & Entertaining. Inside, The Home Features Sleek, Upgraded Glass Railing On The Second Floor, Adding An Open & Contemporary Feel To The Space. Conveniently Located, This Home Is Just Moments Away From The Largest Food Plaza @ Ridgeway, Offering A Variety Of Dining & Shopping Options. It Is Also Near A Highly Rated School & The Erin Mills Centre. (id:47351)
803 - 770 Whitlock Avenue
Milton, Ontario
**Your Dream Home Awaits at Mile & Creek**Tucked away in the heart of Milton, Mile & Creek is a brand-new, exclusive Mattamy-built condo community designed for those who seek the best in modern living. This stunning 1-bedroom, 1-bathroom unit effortlessly blends style and comfort, boasting an open-concept layout with soaring 10-foot ceilings throughout and an abundance of natural light that fills every corner.Step out onto your top-floor private balcony and savor peaceful views of the surrounding neighborhooda serene space to unwind and recharge. Inside, the kitchen is sleek and functional, featuring stainless steel appliances, elegant Quartz countertops, and a chic backsplashideal for both cooking and entertaining.But Mile & Creek isnt just about a beautiful home; its about an elevated lifestyle. Residents enjoy top-tier amenities including concierge service, a cutting-edge fitness center with a yoga studio, a stylish co-working lounge, a movie screening room, and even a pet spa! The rooftop terrace offers panoramic views, while the Amenity Pavilion is a vibrant hub for socializing, work, and relaxation. With parks, trails, shopping, dining, and major highways just minutes away, youll enjoy the perfect balance of tranquility and convenience. Plus, your new home comes with Rogers High-Speed Internet and a dedicated underground parking spot.Available for immediate lease, this condo is your chance to experience luxury and comfort at Mile & Creek. (id:47351)
51 Alderway Avenue
Brampton, Ontario
Gorgeous Two-Storey Fully Detached Featuring Many Upgrades On A Wide Pie-Shaped Entertainers Yard With Large Multi Level Wood Decking, Recently Installed Heated 24x12' Above Ground Pool With Wood Ladder Entry, Upgraded Horizontal Privacy Fence/Gates, Gas Hook Up BBQ, Vegetable Gardens/Perennials/ Privacy Hedges/Mature Shade Trees. Situated In Much Sought After Ridgehill Manor Executive Neighbourhood Adjacent To Conservation & Ridgehill Park, Making It Ideal For Dog and Nature Walks. Open Concept Living/Dining Combination With Sun Filled Picture Window/Satin Finish Hardwood Floors, Chandelier. Updated Eat-in Kitchen With Shaker Style White Cabinetry, Ceramic Backsplash, Pantry, Window Feature Over Sinks/Pendant Lighting, Large Windows In Dining Area. Under Valance Lighting, Microwave Shelf. Upgraded Wood Railing With Newel Posts Leads to The Upper Level With Four Spacious Bedrooms, Primary Bedroom With His/Her Closets. Wired Lighting in All Closets, Large Picture Window, Second Bedroom Features Walk-in Closet. Upgraded Bathrooms With Cultured Marble One Piece Molded Sinks/Vanities, Neutral Ceramics, Upgraded Mirror/Lighting, Soaker Tub/Hand Held Shower, Tempered Glass Shower Doors, Upgraded Medicine Cabinets. Great Size Lower Level Family Room With Above Grade Windows/Neutral Berber. Extra Large Furnace/Storage/Laundry Room With Front Loading Washer/Dryer. Upgraded Windows, Front Door System, Roof Shingles, Insulation, Eavestroughs, Downspouts, Gutter Guards, Electric Panel, A/C, Wired Alarm System,Wired Smoke Detectors, Brick Front Patio And Side Walkway. Truly A Must See! (id:47351)
61 Oblate Crescent
Brampton, Ontario
Discover Luxury And Comfort In This Stunning 4+1 Bedroom, 3+1 Bathroom Detached Home In The Highly Sought-After Bram West Community. This Property Features A Finished Basement Apartment With A Separate Entrance Through The Garage. Featuring 9Ft Ceilings, Rich Hardwood Floors, And A Spacious Formal Living Room & Family Room With A Cozy Gas Fireplace Perfect For Family Gatherings. A Gourmet Eat-In Kitchen Offering Quartz Countertops, Built-In Appliances, And A Walkout To A Beautifully Landscaped, Oversized, Fully Fenced Backyard With A Large DeckPerfect For Summer Gatherings. Upstairs, The Elegant Dark Oak Staircase Leads To Four Well-Appointed Bedrooms, Including A Primary Suite With A Walk-In Closet And A Luxurious 4-Piece Ensuite. The Fully Finished Basement Apartment Features A Spacious Bedroom W/ 2 Large Closets, A Large Living Area, Kitchen & 3-Pc Bathroom. Recent Upgrades Include The Furnace (2020), A/C (2023), HWT (2023), And A New Roof (2023). With A Double Car Garage Plus A Driveway For Four Cars, This Home Is Just Steps From Transit, Shopping, And Major Highways, Offering The Perfect Blend Of Convenience And Sophistication. (id:47351)
203 - 50 Joe Shuster Way
Toronto, Ontario
Luxury Townhouse in the Heart of Liberty Village!This stunning, spacious unit offers 3 bedrooms, 3 bathrooms, and a beautifully updated modern living space. Filled with natural light, its just steps from the park! Open-concept kitchen with stainless steel appliances & a cozy gas fireplace Walk out to the balconythe perfect spot for your morning coffee. Expansive primary bedroom with a renovated ensuite, walk-in closet, and space for a sitting area or home office. Attached garage with direct entry into a mudroom/lower-level family room Private terraceideal for summer nights. kitec pipe replaced. Enjoy the best of Liberty Village living, with easy access to TTC & GO Transit, top-rated shops, restaurants, the Entertainment District, The Exhibition Place, the Gardiner, and more! A must-see! (id:47351)
21 Fawell Avenue
St. Catharines, Ontario
Nestled in the sought-after Grapeview neighborhood, this meticulously maintained 3-bedroom, 1-bath bungalow offers comfort and convenience in an unbeatable location. The bright main floor boasts a welcoming layout, while the spacious basement—featuring a large rec room, ample storage, and a separate entrance—is perfect for an in-law suite or income-generating apartment. A rare detached double garage provides plenty of parking and workspace. Enjoy easy access to highways, the hospital, Fourth Avenue shopping, and the beautiful Port Dalhousie beach. A perfect home for first-time buyers, downsizers, or families seeking a well-cared-for gem in a prime location! (id:47351)
119 Saffron Street
Markham, Ontario
Welcome to this beautifully maintained home in the heart of Markham! Featuring a spacious and functional layout, this property offers a bright living room, a separate family room for added comfort, and a fully equipped kitchen designed for convenience. With three well-sized bedrooms and 2.5 bathrooms, this home is perfect for families, professionals, or investors alike. Enjoy stunning maple hardwood flooring and elegant California shutters throughout, adding warmth and sophistication to every space. The large backyard is an entertainers dream, complete with a concrete patio for outdoor gatherings. Parking is effortless, with space for up to three vehicles. Located in a prime neighborhood, this home is just minutes from top-rated primary and high schools, including Sam Chapman PS, Greensborough PS, St. Julia Billiart CS, Bur Oak SS, and Brother André SS. Commuting is a breeze with easy access to Mount Joy GO Station, public transit, and nearby healthcare facilities. (id:47351)




