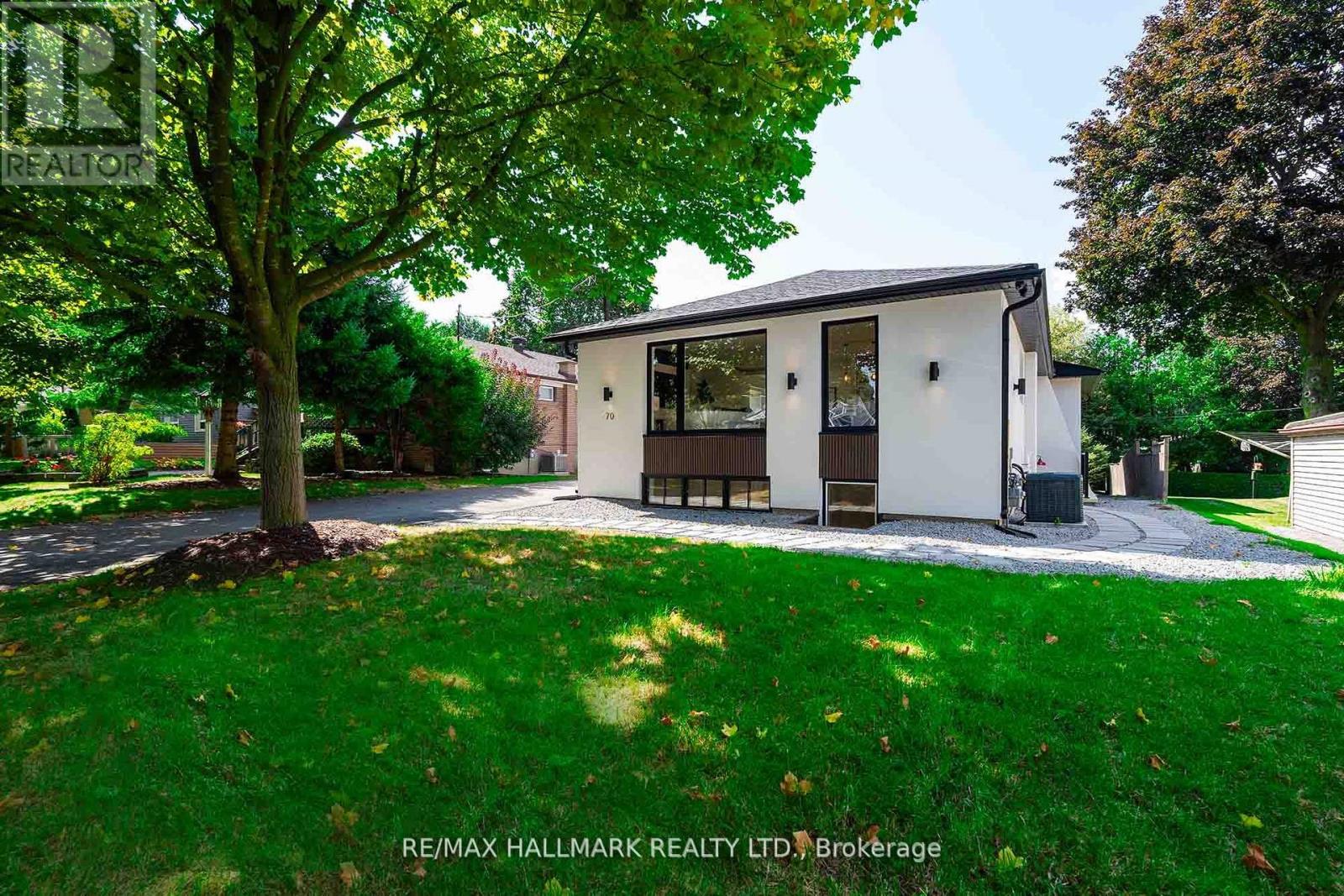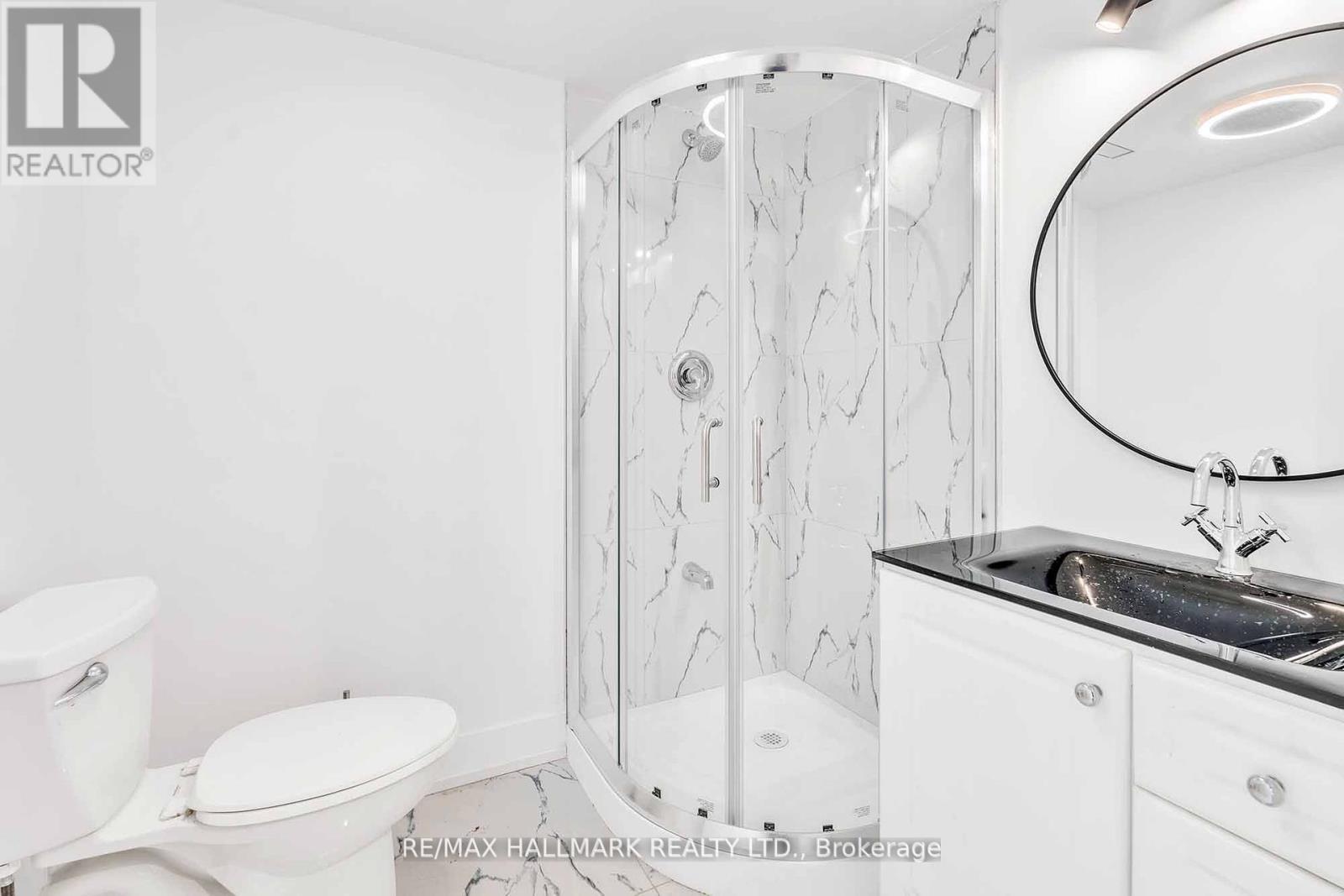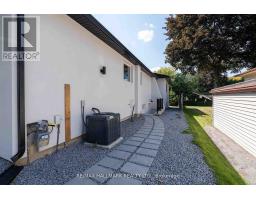2 Bedroom
1 Bathroom
Raised Bungalow
Central Air Conditioning
Forced Air
$2,150 Monthly
Welcome to This Fully Re-modelled and Renovated 2Br Raised Basement Unit Located in North Side of The Property. This Bright and Spacious Basement Unit Features Full Kitchen , Bathroom, Front Load Washer & Dryer and Ample of Storage Space. Steps To Davis Drive and Public Transit, Near Newmarket Hospital, Minutes to Shopping, Restaurants and 404. One Driveway Parking Spot. **** EXTRAS **** Fridge, Stove, Hood, Front Load Washer & Dryer. Small Pets Are Welcome. (id:47351)
Property Details
|
MLS® Number
|
N11914336 |
|
Property Type
|
Single Family |
|
Community Name
|
Huron Heights-Leslie Valley |
|
AmenitiesNearBy
|
Park, Schools, Hospital, Public Transit |
|
CommunityFeatures
|
School Bus |
|
ParkingSpaceTotal
|
1 |
Building
|
BathroomTotal
|
1 |
|
BedroomsAboveGround
|
2 |
|
BedroomsTotal
|
2 |
|
ArchitecturalStyle
|
Raised Bungalow |
|
BasementFeatures
|
Apartment In Basement, Separate Entrance |
|
BasementType
|
N/a |
|
ConstructionStyleAttachment
|
Detached |
|
CoolingType
|
Central Air Conditioning |
|
ExteriorFinish
|
Stucco |
|
FlooringType
|
Vinyl |
|
FoundationType
|
Concrete |
|
HeatingFuel
|
Natural Gas |
|
HeatingType
|
Forced Air |
|
StoriesTotal
|
1 |
|
Type
|
House |
|
UtilityWater
|
Municipal Water |
Parking
Land
|
Acreage
|
No |
|
LandAmenities
|
Park, Schools, Hospital, Public Transit |
|
Sewer
|
Sanitary Sewer |
|
SizeDepth
|
176 Ft |
|
SizeFrontage
|
50 Ft |
|
SizeIrregular
|
50 X 176 Ft |
|
SizeTotalText
|
50 X 176 Ft |
Rooms
| Level |
Type |
Length |
Width |
Dimensions |
|
Basement |
Family Room |
6.1 m |
6.82 m |
6.1 m x 6.82 m |
|
Basement |
Bedroom |
2.97 m |
4 m |
2.97 m x 4 m |
|
Basement |
Bedroom |
3.78 m |
2.83 m |
3.78 m x 2.83 m |
https://www.realtor.ca/real-estate/27781721/n-bsmt-70-lundys-lane-newmarket-huron-heights-leslie-valley-huron-heights-leslie-valley


































