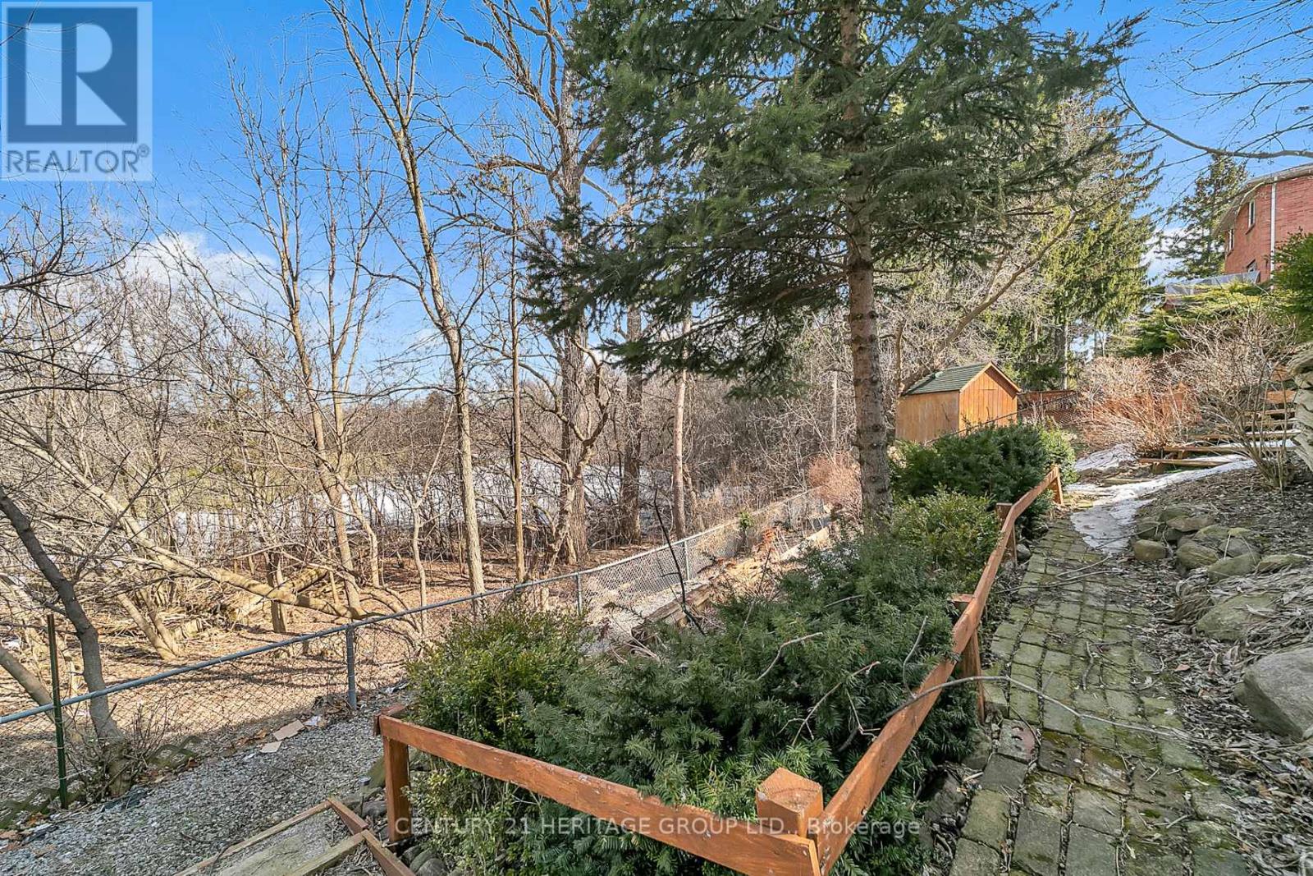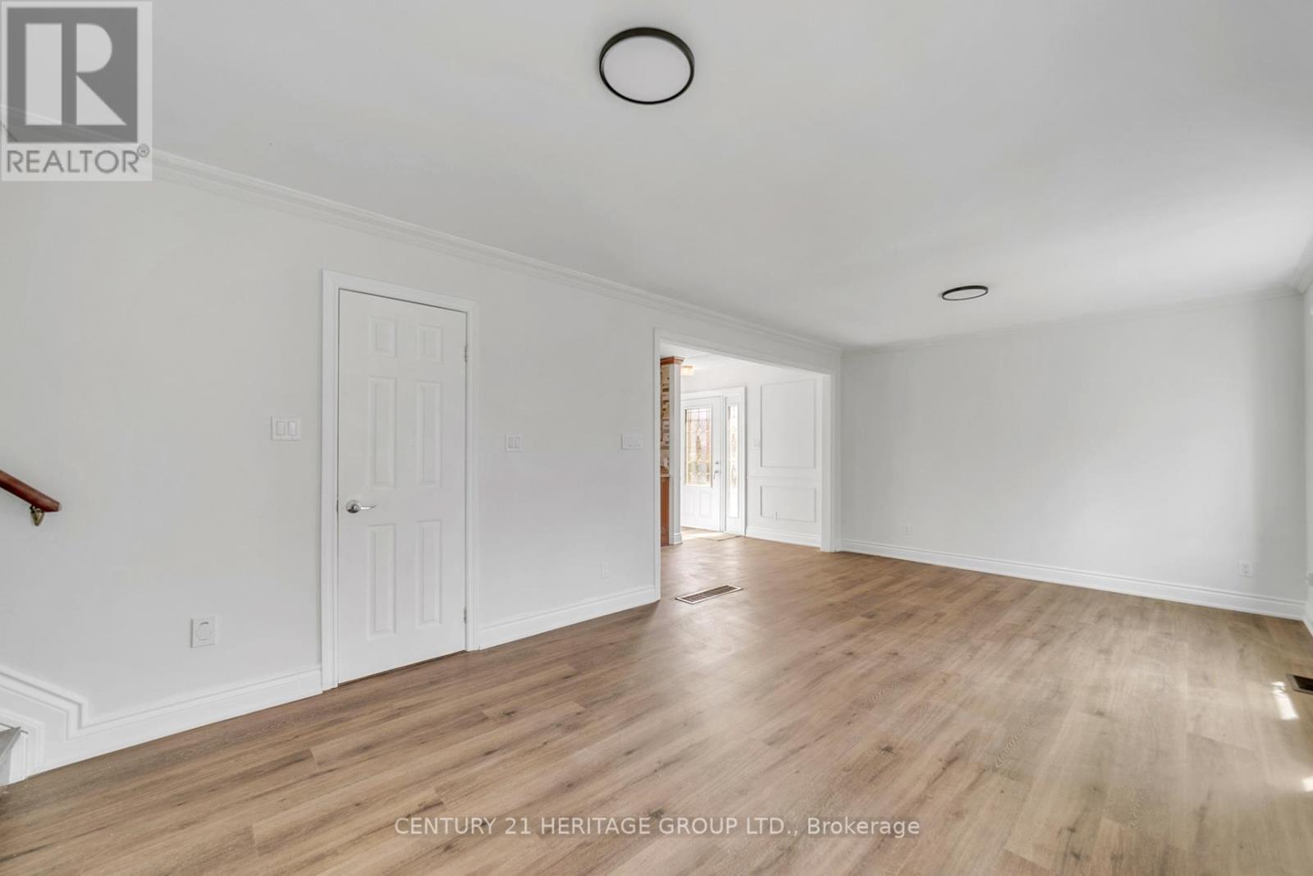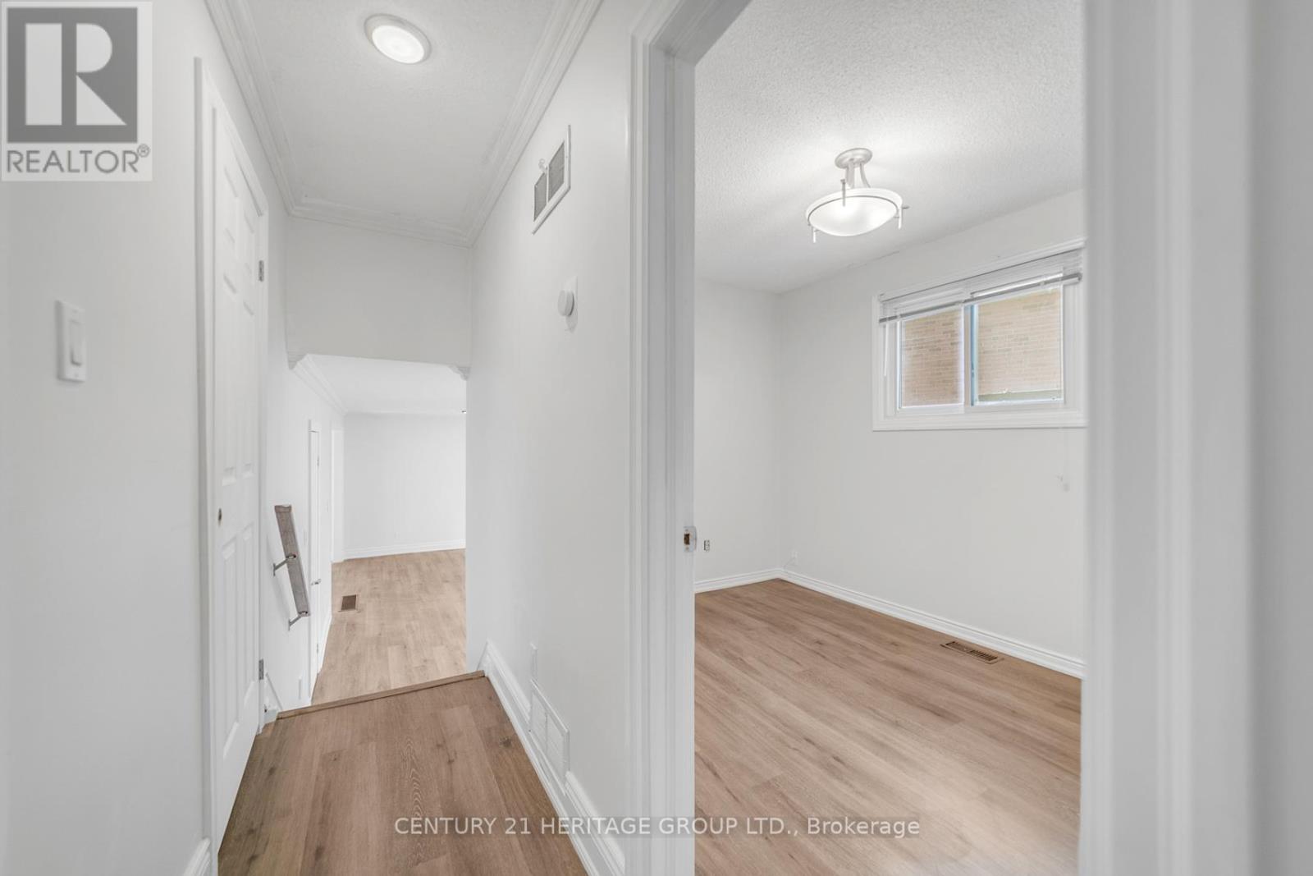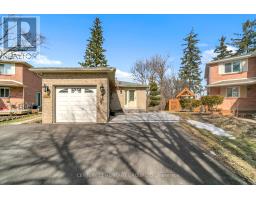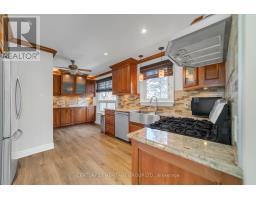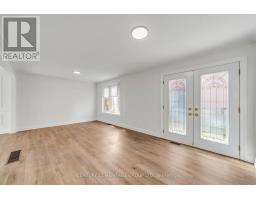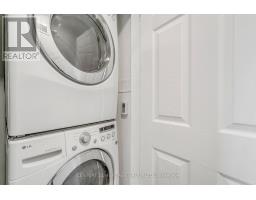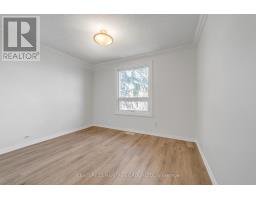3 Bedroom
2 Bathroom
Fireplace
Central Air Conditioning
Forced Air
$3,000 Monthly
Beautiful 4 Level Back-Split Home Located in a Very Quiet Cul-de-Sac in a Much Sought After Area of Aurora - Aurora Village! Extra Large Lot Backing Onto A Ravine. Hardwood Floors on Main Level.Stunning Kitchen, with Stainless Steel Appliances, Granite Countertops and Eat-in. Fireplace inFamily Room For Cozy Evenings. Perfect for Entertaining. Large Bedrooms. Backyard is Landscaped and lots of Privacy. Steps To Yonge Street, Shopping, Bus, Restaurants, Banks, Schools Nearby,Lots of Parks and so much more! (id:47351)
Property Details
|
MLS® Number
|
N12024760 |
|
Property Type
|
Single Family |
|
Community Name
|
Aurora Village |
|
Parking Space Total
|
2 |
Building
|
Bathroom Total
|
2 |
|
Bedrooms Above Ground
|
3 |
|
Bedrooms Total
|
3 |
|
Construction Style Attachment
|
Detached |
|
Construction Style Split Level
|
Backsplit |
|
Cooling Type
|
Central Air Conditioning |
|
Exterior Finish
|
Brick |
|
Fireplace Present
|
Yes |
|
Flooring Type
|
Hardwood, Carpeted |
|
Foundation Type
|
Unknown |
|
Heating Fuel
|
Natural Gas |
|
Heating Type
|
Forced Air |
|
Type
|
House |
|
Utility Water
|
Municipal Water |
Parking
Land
|
Acreage
|
No |
|
Sewer
|
Sanitary Sewer |
|
Size Frontage
|
22 Ft ,8 In |
|
Size Irregular
|
22.7 Ft |
|
Size Total Text
|
22.7 Ft |
Rooms
| Level |
Type |
Length |
Width |
Dimensions |
|
Basement |
Bedroom 4 |
3.93 m |
2.98 m |
3.93 m x 2.98 m |
|
Basement |
Laundry Room |
3.42 m |
2.9 m |
3.42 m x 2.9 m |
|
Lower Level |
Family Room |
6.55 m |
3.2 m |
6.55 m x 3.2 m |
|
Lower Level |
Office |
6.25 m |
3.3 m |
6.25 m x 3.3 m |
|
Main Level |
Living Room |
6.32 m |
3.48 m |
6.32 m x 3.48 m |
|
Main Level |
Kitchen |
4.76 m |
3 m |
4.76 m x 3 m |
|
Upper Level |
Primary Bedroom |
4.5 m |
3.52 m |
4.5 m x 3.52 m |
|
Upper Level |
Bedroom 2 |
3.5 m |
2.89 m |
3.5 m x 2.89 m |
|
Upper Level |
Bedroom 3 |
3.15 m |
2.44 m |
3.15 m x 2.44 m |
https://www.realtor.ca/real-estate/28036685/main-floor-66-valhalla-court-aurora-aurora-village-aurora-village








