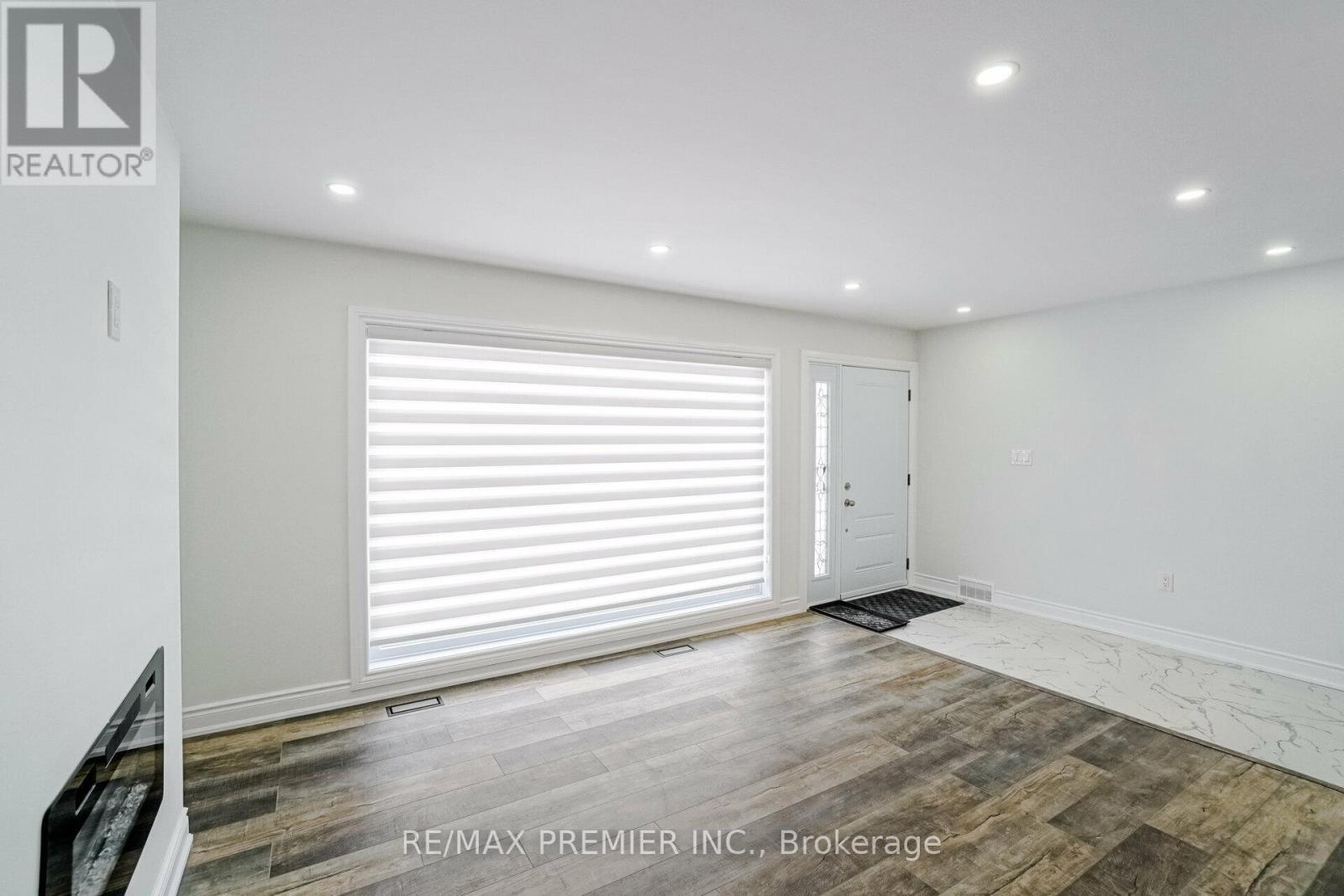3 Bedroom
2 Bathroom
Bungalow
Fireplace
Central Air Conditioning
Forced Air
$3,000 Monthly
Close to Guelph University and Conestoga College. Great location to live. It's close to all amenities, Shopping place, Hospital/Clinic & Community Centers. Tim Horton, Freshco, LCBO, Home Depot, Walmart, Banks, Restaurant. it's 2 separate units, main floor and basement unit. It could be rented separately or together. **** EXTRAS **** Fridges, Stoves, Microwave, Dishwasher, Laundry. (id:47351)
Property Details
|
MLS® Number
|
X10426934 |
|
Property Type
|
Single Family |
|
Community Name
|
Exhibition Park |
|
Features
|
In Suite Laundry, In-law Suite |
|
ParkingSpaceTotal
|
5 |
Building
|
BathroomTotal
|
2 |
|
BedroomsAboveGround
|
3 |
|
BedroomsTotal
|
3 |
|
Amenities
|
Fireplace(s) |
|
ArchitecturalStyle
|
Bungalow |
|
BasementDevelopment
|
Finished |
|
BasementFeatures
|
Separate Entrance, Walk Out |
|
BasementType
|
N/a (finished) |
|
ConstructionStyleAttachment
|
Detached |
|
CoolingType
|
Central Air Conditioning |
|
ExteriorFinish
|
Brick |
|
FireplacePresent
|
Yes |
|
FlooringType
|
Laminate, Tile |
|
FoundationType
|
Concrete |
|
HalfBathTotal
|
1 |
|
HeatingFuel
|
Natural Gas |
|
HeatingType
|
Forced Air |
|
StoriesTotal
|
1 |
|
Type
|
House |
|
UtilityWater
|
Municipal Water |
Parking
Land
|
Acreage
|
No |
|
Sewer
|
Sanitary Sewer |
Rooms
| Level |
Type |
Length |
Width |
Dimensions |
|
Main Level |
Living Room |
6.04 m |
5.24 m |
6.04 m x 5.24 m |
|
Main Level |
Dining Room |
2.56 m |
2.47 m |
2.56 m x 2.47 m |
|
Main Level |
Kitchen |
4.27 m |
3.38 m |
4.27 m x 3.38 m |
|
Main Level |
Primary Bedroom |
3.38 m |
3.29 m |
3.38 m x 3.29 m |
|
Main Level |
Bedroom 2 |
3.1 m |
3.1 m |
3.1 m x 3.1 m |
|
Main Level |
Bedroom 3 |
2.9 m |
2.9 m |
2.9 m x 2.9 m |
https://www.realtor.ca/real-estate/27657095/main-fl-8-marlborough-road-guelph-exhibition-park-exhibition-park
























