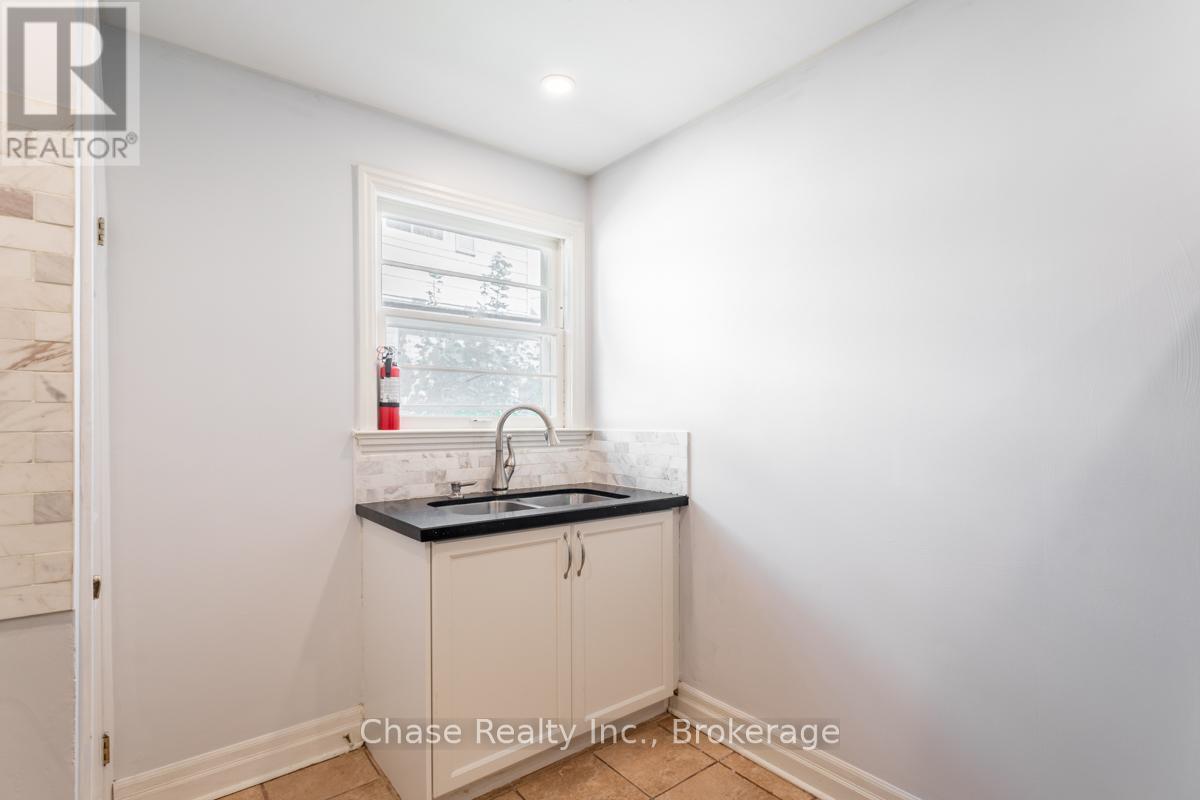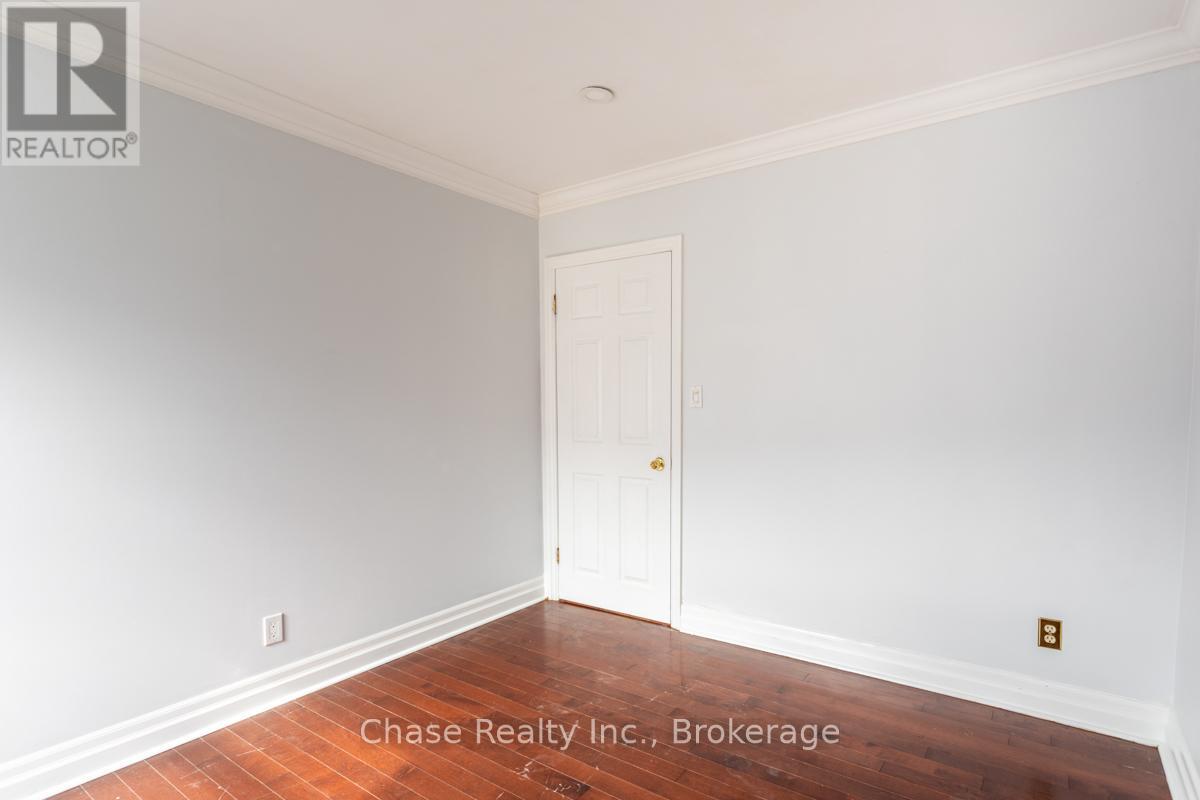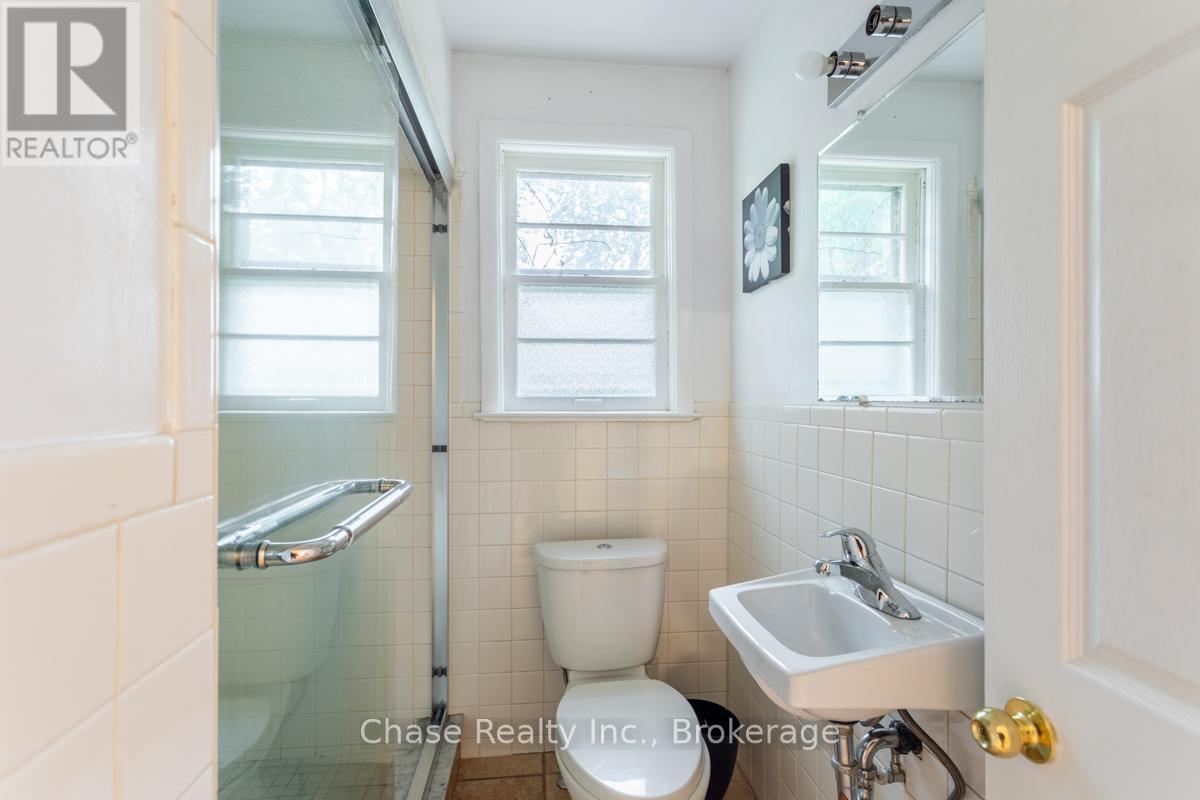3 Bedroom
1 Bathroom
Bungalow
Central Air Conditioning
Forced Air
$2,800 Monthly
Ground Floor of Detached House for Rent in Burlington, Lakeside, Features: 3 spacious bedrooms, one of 3pcs bathroom, Kitchen: Stove, Fridge, Rangehood Fan, & In-suite laundry with 2024 brand new washer, dryer, 2017 new roof, 2019 AC and Tankless water heater, intersection: New St. and Guelph Line, Easy Access to public transit, directly steps to the bus stop, GO Train station, Highways, Community Facilities: YMCA, Public library, Skating Centre, Various restaurants Multiple shopping stores catering to all needs.* Utilities: The ground-floor and basement tenants share the monthly water, electricity, and gas bills equally, as well as grass-cutting and snow shoveling, based on the number of occupants. Includes two dedicated parking spots. It is ideal for a young professional or a couple seeking convenience and comfort in a vibrant neighbourhood. Must provide the recent Equifax credit report, preferably with a score of 720+. Proof of employment, 4-6 pay stubs, No smokers, no pets. (id:47351)
Property Details
|
MLS® Number
|
W11935757 |
|
Property Type
|
Single Family |
|
Community Name
|
Brant |
|
Amenities Near By
|
Park, Public Transit, Schools |
|
Community Features
|
Community Centre, School Bus |
|
Features
|
Carpet Free, In Suite Laundry |
|
Parking Space Total
|
2 |
Building
|
Bathroom Total
|
1 |
|
Bedrooms Above Ground
|
3 |
|
Bedrooms Total
|
3 |
|
Appliances
|
Hood Fan, Refrigerator, Stove, Window Coverings |
|
Architectural Style
|
Bungalow |
|
Construction Style Attachment
|
Detached |
|
Cooling Type
|
Central Air Conditioning |
|
Exterior Finish
|
Vinyl Siding |
|
Foundation Type
|
Concrete |
|
Heating Fuel
|
Natural Gas |
|
Heating Type
|
Forced Air |
|
Stories Total
|
1 |
|
Type
|
House |
|
Utility Water
|
Municipal Water |
Land
|
Acreage
|
No |
|
Land Amenities
|
Park, Public Transit, Schools |
|
Sewer
|
Sanitary Sewer |
Rooms
| Level |
Type |
Length |
Width |
Dimensions |
|
Ground Level |
Bedroom |
2.72 m |
3.76 m |
2.72 m x 3.76 m |
|
Ground Level |
Bedroom 2 |
3.3 m |
3.86 m |
3.3 m x 3.86 m |
|
Ground Level |
Bedroom 3 |
2.87 m |
3.3 m |
2.87 m x 3.3 m |
|
Ground Level |
Dining Room |
3.51 m |
2.64 m |
3.51 m x 2.64 m |
|
Ground Level |
Living Room |
5.03 m |
3.61 m |
5.03 m x 3.61 m |
Utilities
|
Cable
|
Available |
|
Sewer
|
Available |
https://www.realtor.ca/real-estate/27830645/main-fl-402-guelph-line-burlington-brant-brant




























