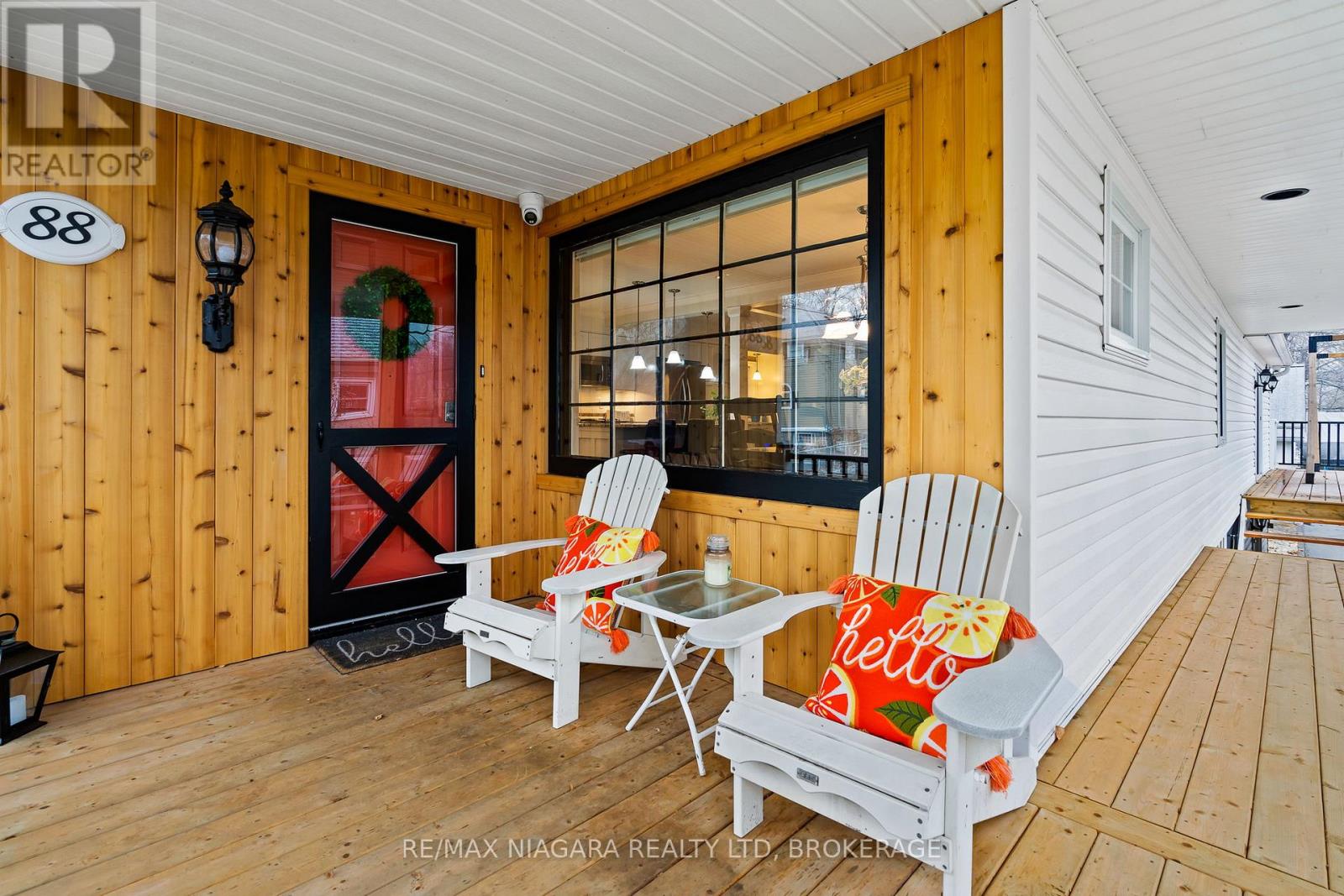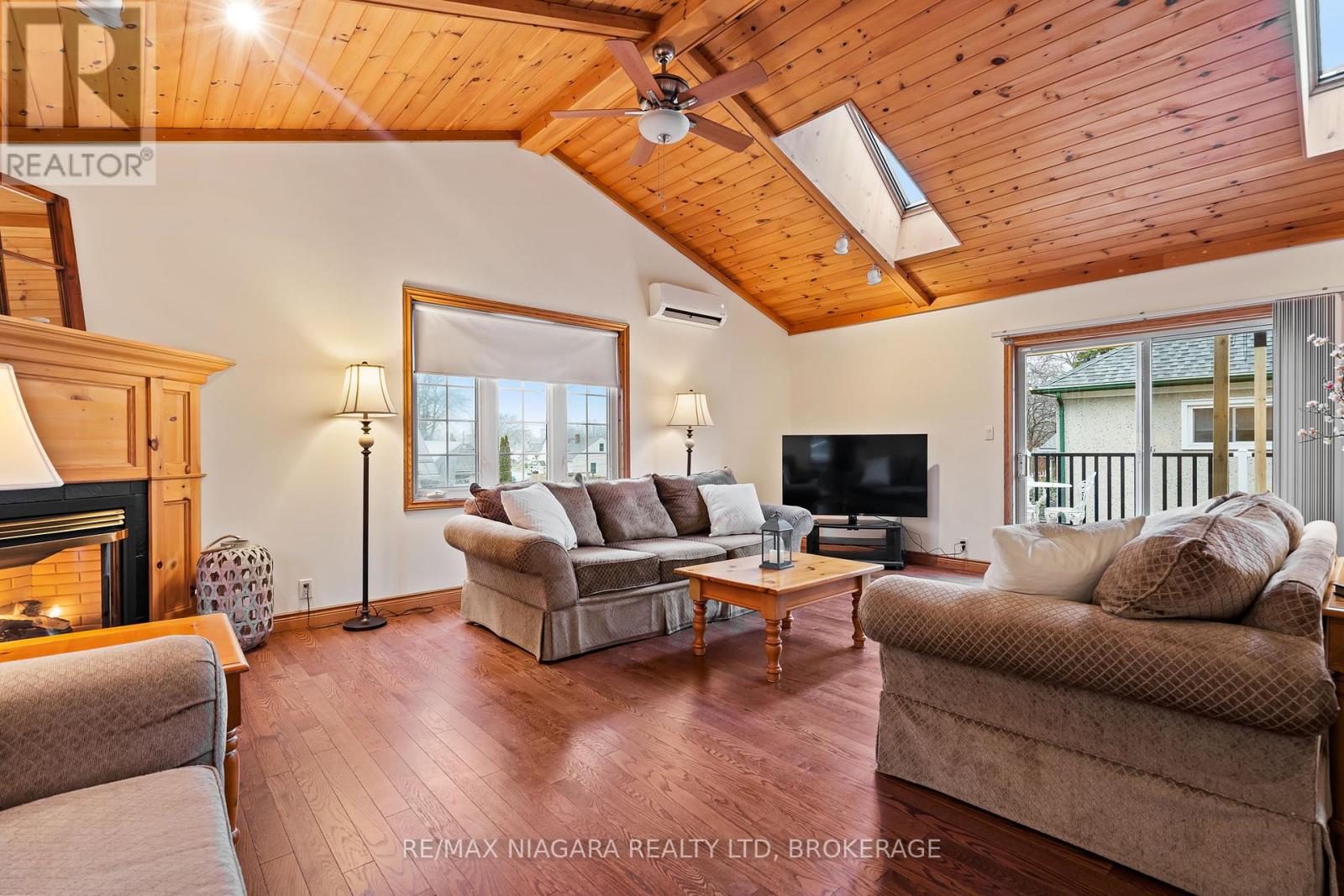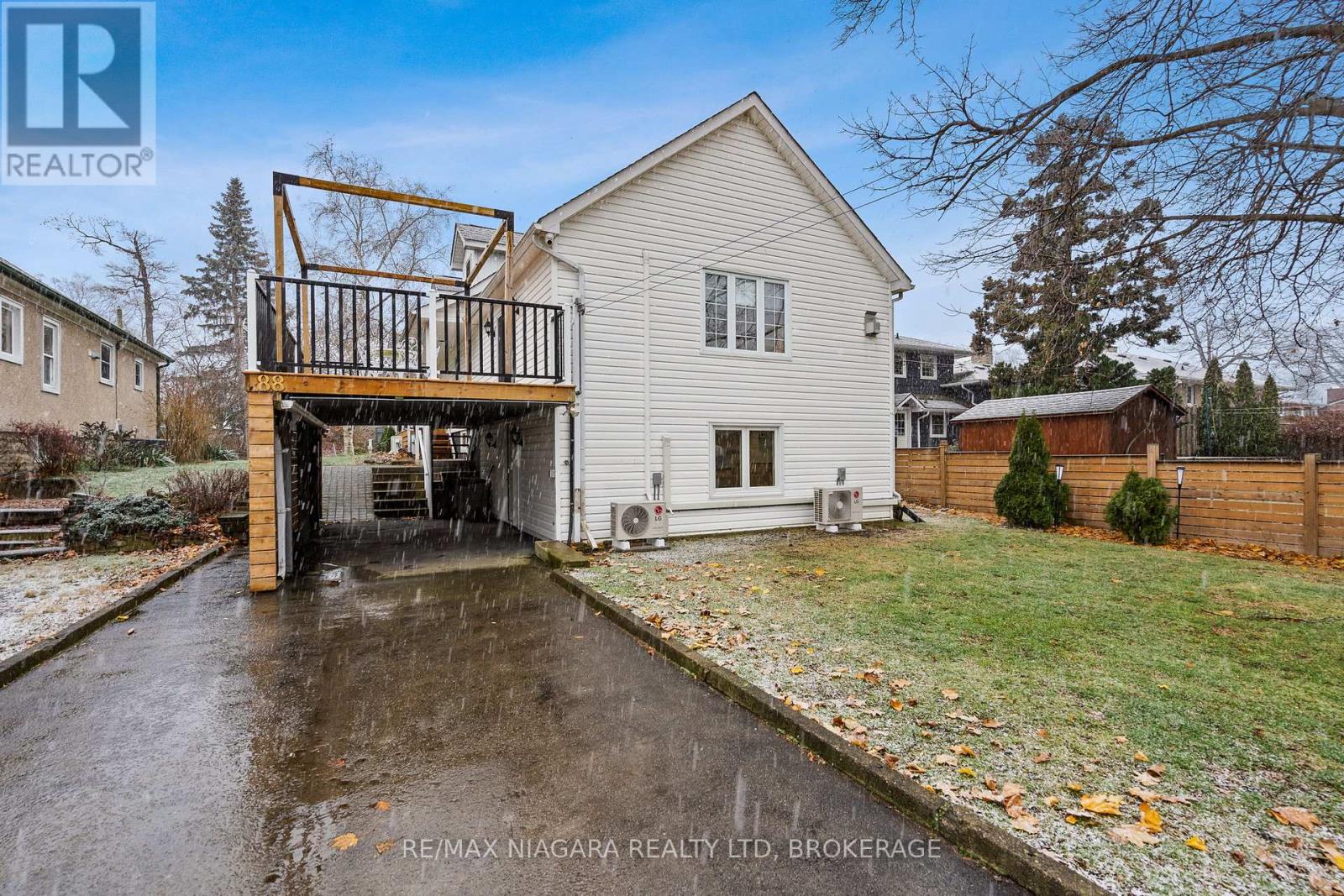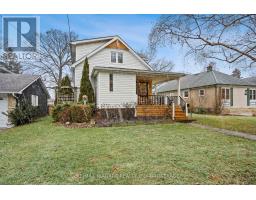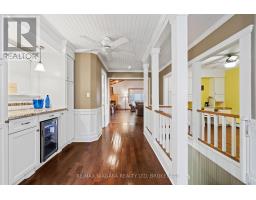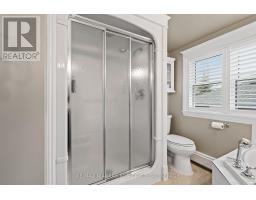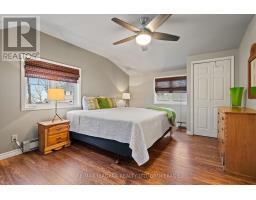2 Bedroom
2 Bathroom
Fireplace
Wall Unit
Heat Pump
Landscaped
$3,500 Monthly
Immediate possession is available on this stunning character home on historic Tennessee Avenue! Enjoy quiet strolls along the boulevard as you feel your body relax from the gentle waves of beautiful Lake Erie or simply relax on your covered front porch under a cozy blanket with a cup of hot chocolate. Enjoy frosty winter nights in the spacious great room in front of your gas fireplace or wander to the side deck through the oversize glass doors. This home is completely furnished and available to rent on a month to month basis until May 1, 2025. Tennessee Avenue is a short walk to H.H. Knoll Park and thriving West St with its unique eateries and gorgeous boutiques. (id:47351)
Property Details
|
MLS® Number
|
X11899004 |
|
Property Type
|
Single Family |
|
Community Name
|
878 - Sugarloaf |
|
Amenities Near By
|
Beach, Marina, Place Of Worship |
|
Communication Type
|
High Speed Internet |
|
Features
|
Sloping |
|
Parking Space Total
|
3 |
|
Structure
|
Porch, Deck |
Building
|
Bathroom Total
|
2 |
|
Bedrooms Above Ground
|
2 |
|
Bedrooms Total
|
2 |
|
Age
|
51 To 99 Years |
|
Amenities
|
Fireplace(s), Separate Heating Controls |
|
Construction Style Attachment
|
Detached |
|
Cooling Type
|
Wall Unit |
|
Exterior Finish
|
Vinyl Siding |
|
Fire Protection
|
Alarm System, Smoke Detectors |
|
Fireplace Present
|
Yes |
|
Fireplace Total
|
1 |
|
Foundation Type
|
Block, Poured Concrete |
|
Half Bath Total
|
1 |
|
Heating Fuel
|
Natural Gas |
|
Heating Type
|
Heat Pump |
|
Stories Total
|
2 |
|
Type
|
House |
|
Utility Water
|
Municipal Water |
Parking
Land
|
Acreage
|
No |
|
Land Amenities
|
Beach, Marina, Place Of Worship |
|
Landscape Features
|
Landscaped |
|
Sewer
|
Sanitary Sewer |
|
Size Depth
|
163 Ft ,9 In |
|
Size Frontage
|
45 Ft |
|
Size Irregular
|
45.08 X 163.79 Ft |
|
Size Total Text
|
45.08 X 163.79 Ft|under 1/2 Acre |
|
Surface Water
|
Lake/pond |
Rooms
| Level |
Type |
Length |
Width |
Dimensions |
|
Second Level |
Bedroom |
5.33 m |
3.58 m |
5.33 m x 3.58 m |
|
Second Level |
Bedroom 2 |
5.33 m |
2.77 m |
5.33 m x 2.77 m |
|
Second Level |
Bathroom |
3.11 m |
2.31 m |
3.11 m x 2.31 m |
|
Main Level |
Living Room |
6.45 m |
6.4 m |
6.45 m x 6.4 m |
|
Main Level |
Kitchen |
7.34 m |
3.4 m |
7.34 m x 3.4 m |
|
Main Level |
Dining Room |
4.95 m |
3 m |
4.95 m x 3 m |
|
Main Level |
Office |
3.53 m |
2.74 m |
3.53 m x 2.74 m |
|
Main Level |
Bathroom |
1.93 m |
1.71 m |
1.93 m x 1.71 m |
https://www.realtor.ca/real-estate/27750400/main-88-tennessee-avenue-port-colborne-878-sugarloaf-878-sugarloaf



