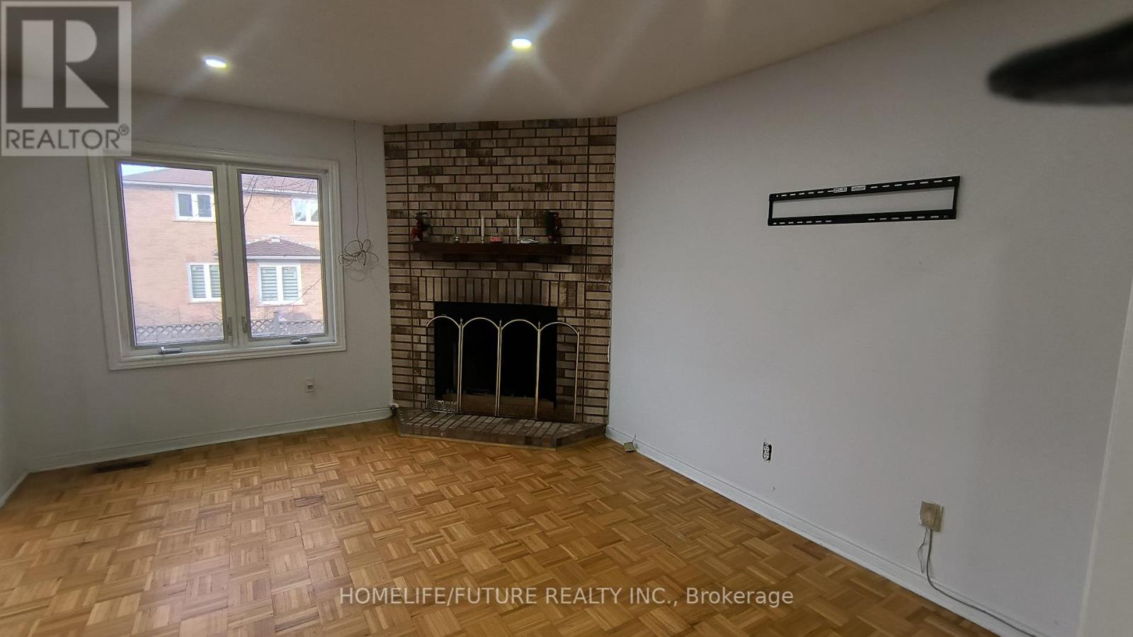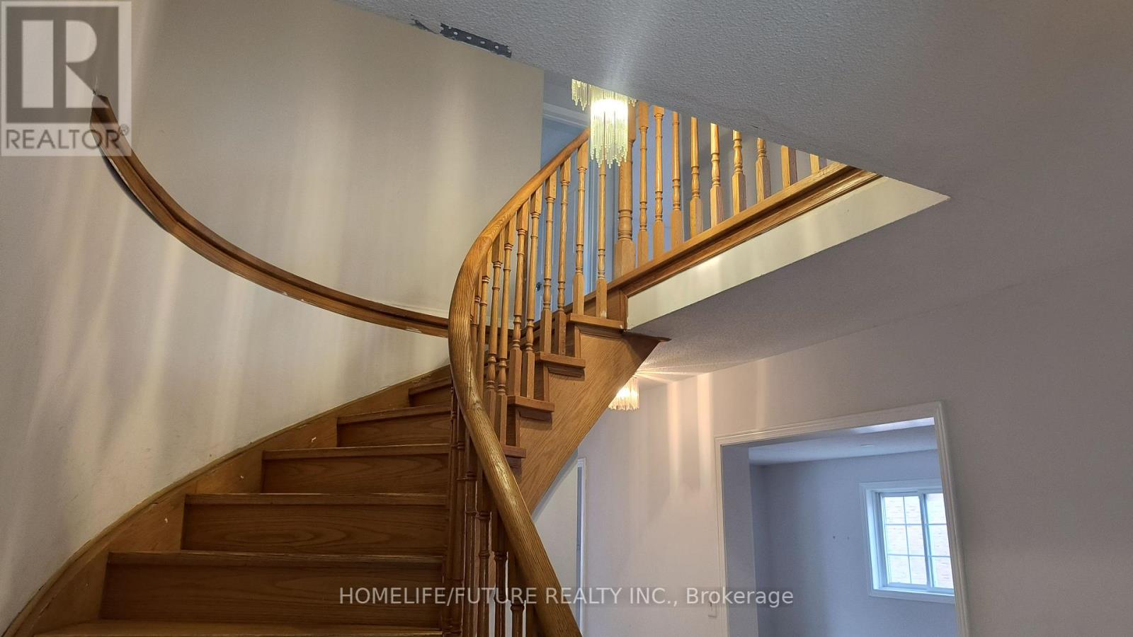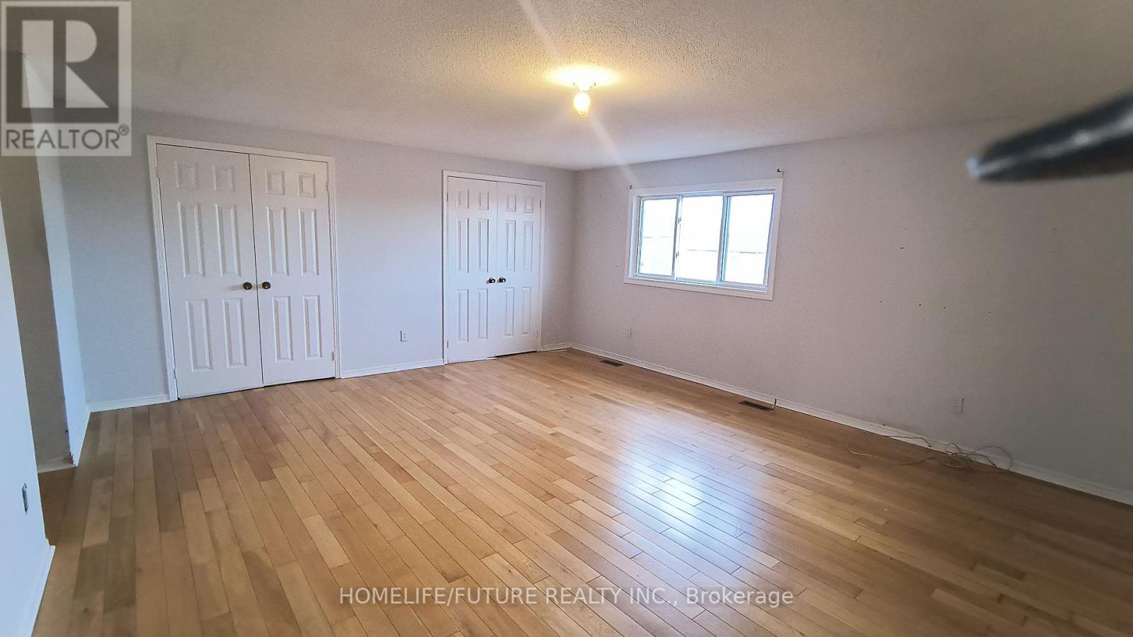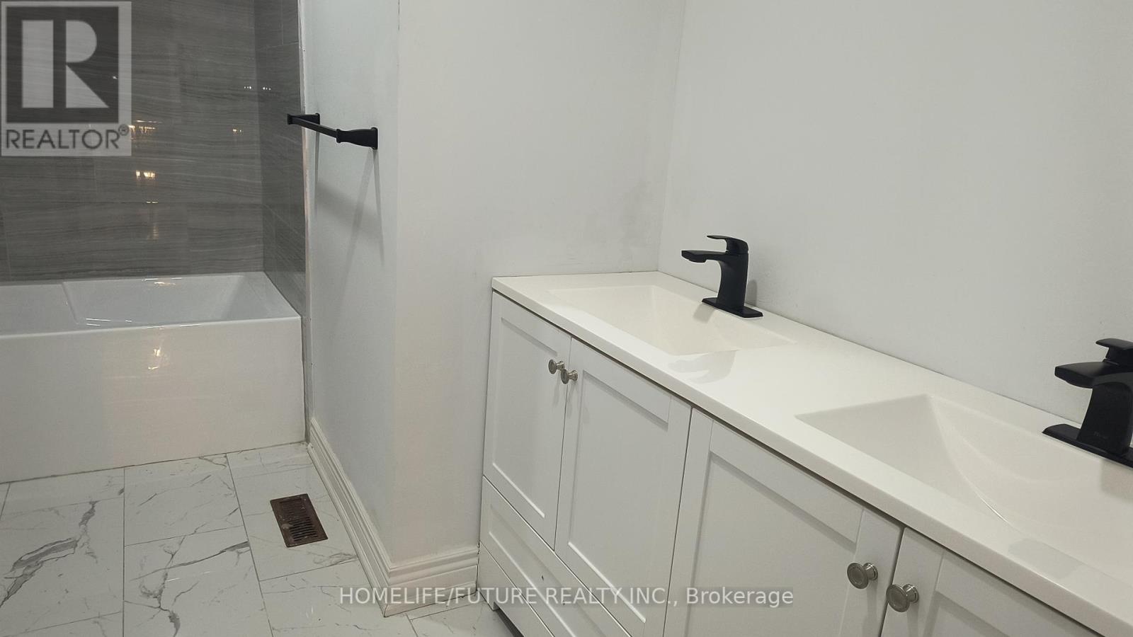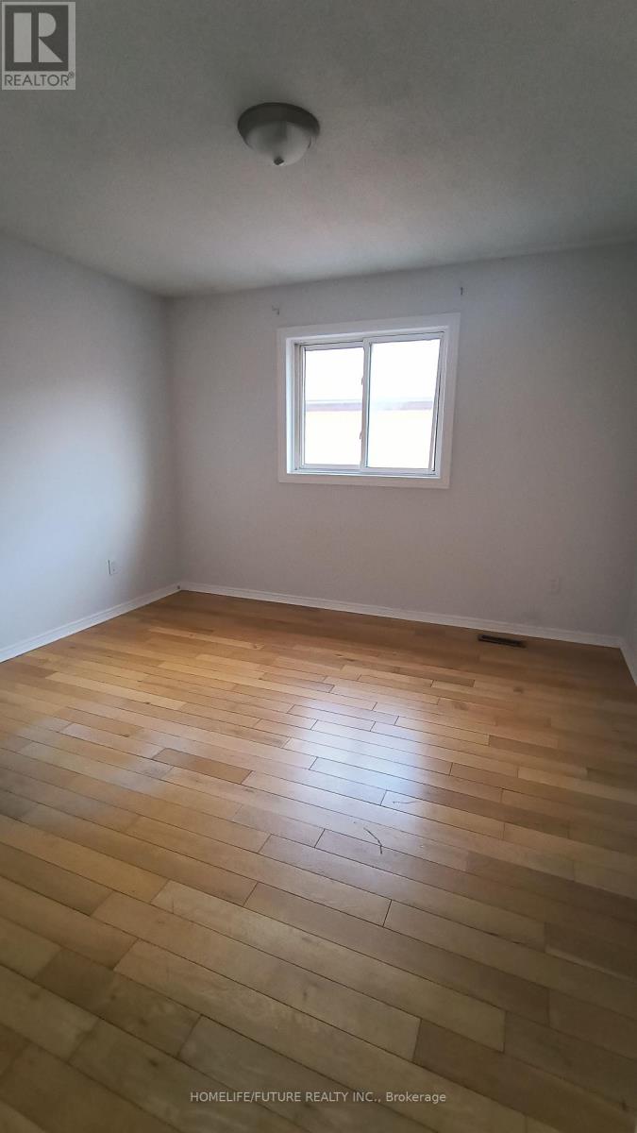4 Bedroom
3 Bathroom
Fireplace
Central Air Conditioning
Forced Air
$3,200 Monthly
Location! Location! Very Bright & Spacious 4 Bedroom & 3 Washroom Beautiful Detached House For Lease, Main Floor With Walk-Out To Deck. Hardwood Flooring Throughout, Hardwood Staircase. Updated Kitchen, Large Master Bedroom With His/Her Closet, Updated Bathrooms, Separate Exclusive Laundry On The 2nd Floor. New Garage Door. Close To Malvern Family Resource Centre. Schools, Ttc And Shopping.Quiet And Safe Neighborhood. Non Smoking. Basement Not Included. **** EXTRAS **** Tenant Responsible For Tenant Insurance, Lawn Care And Snow Removal & 70% Utilities. (id:47351)
Property Details
|
MLS® Number
|
E11911943 |
|
Property Type
|
Single Family |
|
Community Name
|
Rouge E11 |
|
AmenitiesNearBy
|
Hospital, Park, Place Of Worship, Public Transit, Schools |
|
ParkingSpaceTotal
|
3 |
Building
|
BathroomTotal
|
3 |
|
BedroomsAboveGround
|
4 |
|
BedroomsTotal
|
4 |
|
Appliances
|
Dryer, Refrigerator, Stove, Washer |
|
ConstructionStyleAttachment
|
Detached |
|
CoolingType
|
Central Air Conditioning |
|
ExteriorFinish
|
Brick |
|
FireplacePresent
|
Yes |
|
FlooringType
|
Parquet, Ceramic, Hardwood |
|
FoundationType
|
Concrete |
|
HalfBathTotal
|
1 |
|
HeatingFuel
|
Natural Gas |
|
HeatingType
|
Forced Air |
|
StoriesTotal
|
2 |
|
Type
|
House |
|
UtilityWater
|
Municipal Water |
Parking
Land
|
Acreage
|
No |
|
FenceType
|
Fenced Yard |
|
LandAmenities
|
Hospital, Park, Place Of Worship, Public Transit, Schools |
|
Sewer
|
Sanitary Sewer |
Rooms
| Level |
Type |
Length |
Width |
Dimensions |
|
Second Level |
Primary Bedroom |
6.55 m |
4.8 m |
6.55 m x 4.8 m |
|
Second Level |
Bedroom 2 |
3.81 m |
3.43 m |
3.81 m x 3.43 m |
|
Second Level |
Bedroom 3 |
3.5 m |
3.09 m |
3.5 m x 3.09 m |
|
Second Level |
Bedroom 4 |
3.4 m |
3.43 m |
3.4 m x 3.43 m |
|
Main Level |
Living Room |
7.39 m |
3.43 m |
7.39 m x 3.43 m |
|
Main Level |
Dining Room |
7.39 m |
3.43 m |
7.39 m x 3.43 m |
|
Main Level |
Family Room |
4.42 m |
3.43 m |
4.42 m x 3.43 m |
|
Main Level |
Kitchen |
4.72 m |
3.4 m |
4.72 m x 3.4 m |
|
Main Level |
Eating Area |
4.72 m |
3.4 m |
4.72 m x 3.4 m |
https://www.realtor.ca/real-estate/27776134/main-6-goodall-drive-toronto-rouge-rouge-e11




