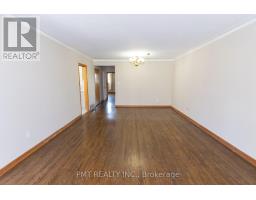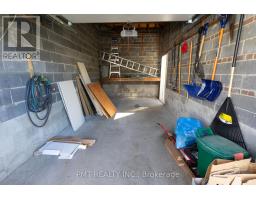3 Bedroom
1 Bathroom
Central Air Conditioning
Forced Air
$3,100 Monthly
Welcome to this beautifully updated 3-bedroom, 1-bath main-level unit offering approximately 1,800 sq ft of bright and functional living space in the heart of Scarborough. Located in a quiet, family-friendly neighborhood, this home features a separately renovated kitchen with modern cabinetry, stainless steel appliances, and stylish finishes, perfect for any home chef. The bathroom has also been tastefully renovated with contemporary fixtures and clean design. Enjoy generous room sizes, large windows bringing in natural light, and a well-laid-out floorplan ideal for families or professionals. Conveniently situated near transit, parks, schools, shopping, and all essential amenities. Step out to an extremely large shared backyard space, perfect for the summer months! (id:47351)
Property Details
|
MLS® Number
|
E12078641 |
|
Property Type
|
Multi-family |
|
Community Name
|
Guildwood |
|
Features
|
Carpet Free, In Suite Laundry |
|
Parking Space Total
|
2 |
Building
|
Bathroom Total
|
1 |
|
Bedrooms Above Ground
|
3 |
|
Bedrooms Total
|
3 |
|
Appliances
|
Dishwasher, Dryer, Stove, Washer, Refrigerator |
|
Basement Features
|
Apartment In Basement |
|
Basement Type
|
N/a |
|
Cooling Type
|
Central Air Conditioning |
|
Exterior Finish
|
Brick |
|
Flooring Type
|
Hardwood, Ceramic |
|
Foundation Type
|
Concrete |
|
Heating Fuel
|
Natural Gas |
|
Heating Type
|
Forced Air |
|
Type
|
Duplex |
|
Utility Water
|
Municipal Water |
Parking
Land
|
Acreage
|
No |
|
Sewer
|
Sanitary Sewer |
Rooms
| Level |
Type |
Length |
Width |
Dimensions |
|
Main Level |
Living Room |
6.3 m |
4.14 m |
6.3 m x 4.14 m |
|
Main Level |
Dining Room |
6.3 m |
4.14 m |
6.3 m x 4.14 m |
|
Main Level |
Kitchen |
4.93 m |
2.5 m |
4.93 m x 2.5 m |
|
Main Level |
Primary Bedroom |
4.11 m |
3.84 m |
4.11 m x 3.84 m |
|
Main Level |
Bedroom 2 |
3.18 m |
2.92 m |
3.18 m x 2.92 m |
|
Main Level |
Bedroom 3 |
4.11 m |
3.45 m |
4.11 m x 3.45 m |
https://www.realtor.ca/real-estate/28158370/main-55-morningside-avenue-toronto-guildwood-guildwood
















































