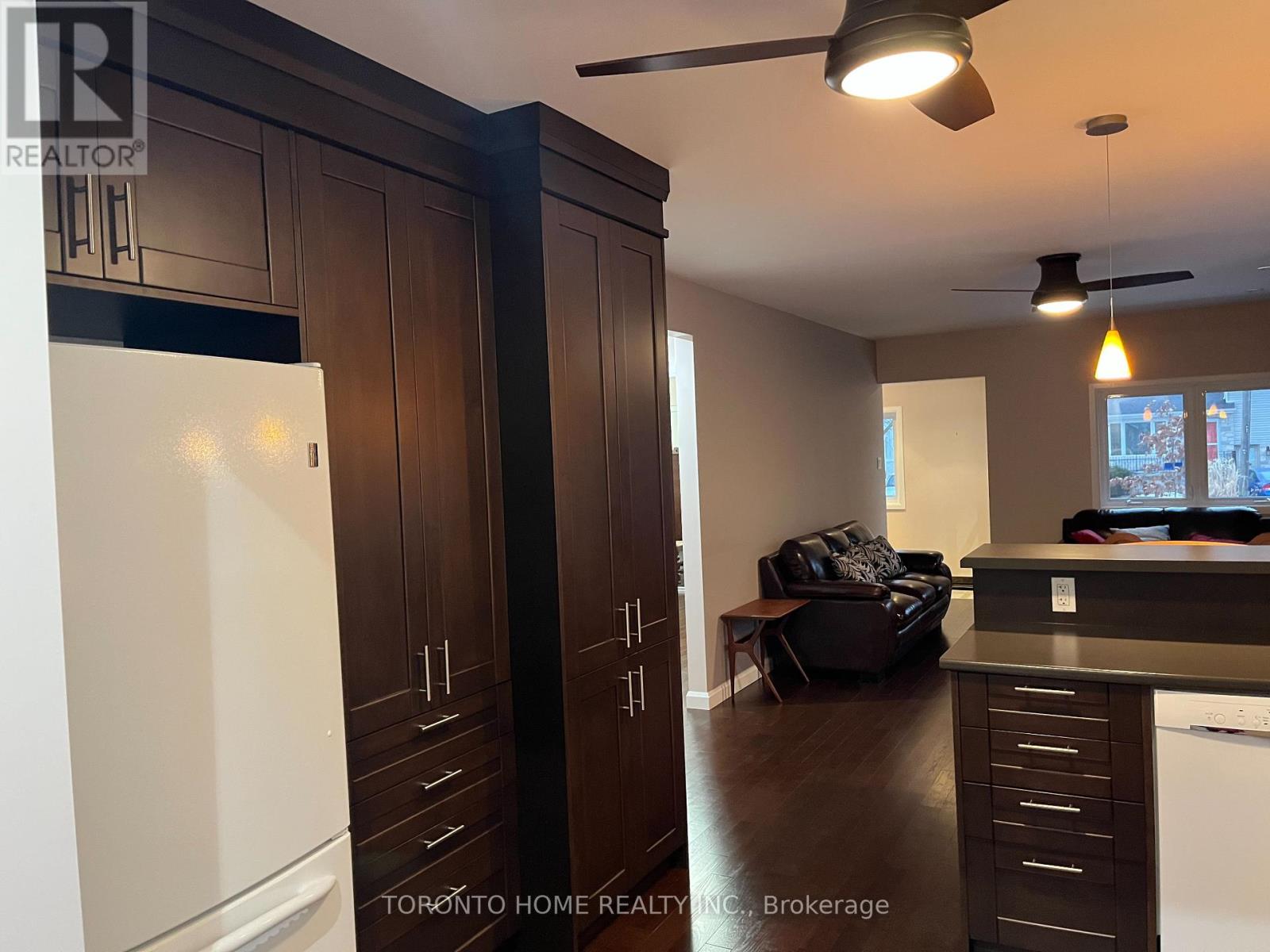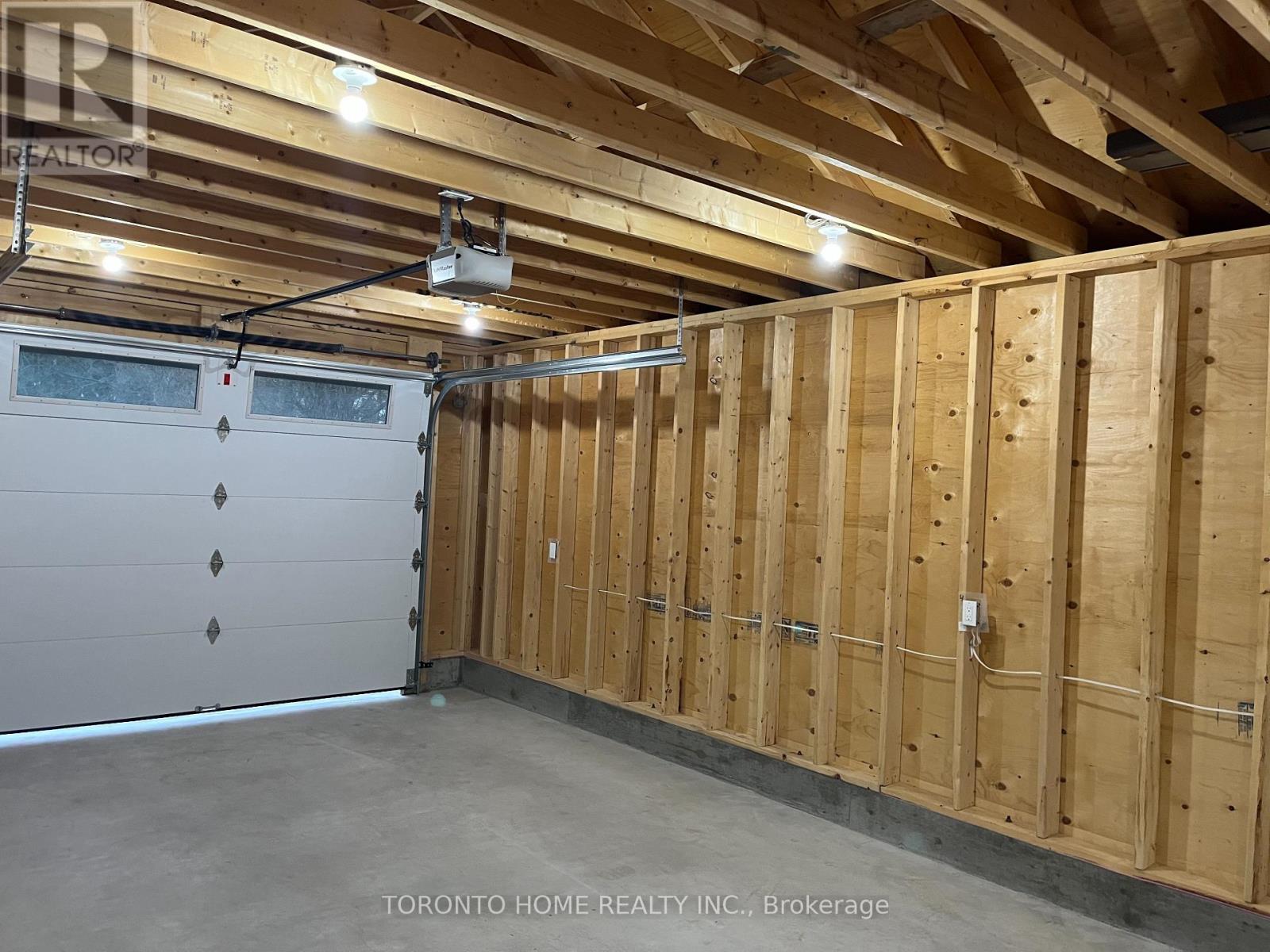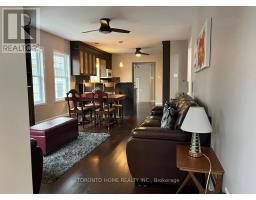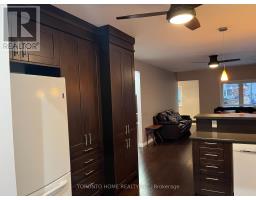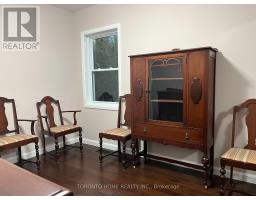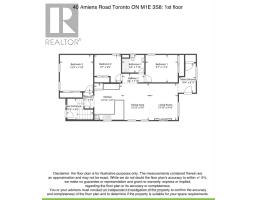3 Bedroom
1 Bathroom
Bungalow
Central Air Conditioning
Forced Air
$2,900 Monthly
Lovely Bungalow With 3 Bedrooms & One- Detached Garage With 2-Tandem Driveway Parking .Total of 3 Parking Included.Open-Concept Living Room & Dining Room. Kitchen With Built-In Cabinets & Appliances.Massive Shared Fenced Backyard in a 50 X 140 feet lot .Very Quiet Neighborhood, Walk to University of Toronto Sacrborough,University of Toronto Community Garden,UTSC Valley,Centennial College Morningside,West Hill Public School,West Hill Collegiate Institute,Morningside PArk, Scarborough Health Network-Centenary Hospital,Bus Stop and Grocery Stores.Basic Interenet,Centralized Vacuum With Attachments,and Hot Water Tank Rental are Included.Tenants will be responsible in maintaning the lawn and snow removal.Tenants pay 60% of all utilities. **** EXTRAS **** 2 Movable Dining Cabinets,2 Breakfast Bar Stool,One Bed With Mattress,One White Dresser included. (id:47351)
Property Details
|
MLS® Number
|
E11940167 |
|
Property Type
|
Single Family |
|
Community Name
|
West Hill |
|
Amenities Near By
|
Hospital, Park, Place Of Worship, Public Transit, Schools |
|
Parking Space Total
|
3 |
Building
|
Bathroom Total
|
1 |
|
Bedrooms Above Ground
|
3 |
|
Bedrooms Total
|
3 |
|
Appliances
|
Central Vacuum, Dishwasher, Microwave, Refrigerator, Stove, Washer |
|
Architectural Style
|
Bungalow |
|
Construction Style Attachment
|
Detached |
|
Cooling Type
|
Central Air Conditioning |
|
Exterior Finish
|
Aluminum Siding |
|
Foundation Type
|
Poured Concrete |
|
Heating Fuel
|
Natural Gas |
|
Heating Type
|
Forced Air |
|
Stories Total
|
1 |
|
Type
|
House |
|
Utility Water
|
Municipal Water |
Parking
Land
|
Acreage
|
No |
|
Fence Type
|
Fenced Yard |
|
Land Amenities
|
Hospital, Park, Place Of Worship, Public Transit, Schools |
|
Sewer
|
Sanitary Sewer |
|
Size Depth
|
140 Ft |
|
Size Frontage
|
50 Ft |
|
Size Irregular
|
50 X 140 Ft |
|
Size Total Text
|
50 X 140 Ft |
Rooms
| Level |
Type |
Length |
Width |
Dimensions |
|
Main Level |
Living Room |
7.824 m |
5.969 m |
7.824 m x 5.969 m |
|
Main Level |
Kitchen |
3.912 m |
2.921 m |
3.912 m x 2.921 m |
|
Main Level |
Primary Bedroom |
3.886 m |
3.556 m |
3.886 m x 3.556 m |
|
Main Level |
Bedroom 2 |
2.921 m |
2.87 m |
2.921 m x 2.87 m |
|
Main Level |
Bedroom 3 |
2.921 m |
3.429 m |
2.921 m x 3.429 m |
|
Main Level |
Foyer |
3.15 m |
1.803 m |
3.15 m x 1.803 m |
|
Main Level |
Bathroom |
1.88 m |
2.388 m |
1.88 m x 2.388 m |
https://www.realtor.ca/real-estate/27841306/main-40-amiens-road-e-toronto-west-hill-west-hill







