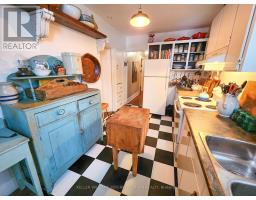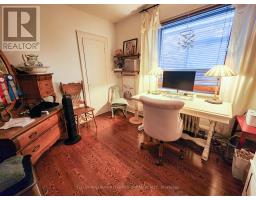2 Bedroom
1 Bathroom
Fireplace
Window Air Conditioner
Radiant Heat
$2,400 Monthly
Nestled in the heart of Bloor West Village, this charming 2-bedroom, 1-bathroom main floor apartment is just a short walk to Jane Station and steps away from boutique shops, artisanal coffee spots, shopping++. The sunlit living room features a beautiful bay window, a cozy fireplace, and rich hardwood floors, creating a warm and inviting space. The separate dining area features French doors and is perfect for entertaining. With a private driveway and garage parking spot, you'll enjoy added convenience in a bustling neighbourhood. Perfect for those seeking space, style, and accessibility in one stunning package. Photos taken with existing Tenant's belongings/furniture. **** EXTRAS **** 1 car driveway & 1 car garage parking. Laundromat across the street. Tenants responsible for setting up hydro/gas utility accounts, water to be billed through and paid to the Landlords. Landlord takes care of snow removal. (id:47351)
Property Details
|
MLS® Number
|
W11904344 |
|
Property Type
|
Single Family |
|
Community Name
|
Lambton Baby Point |
|
Features
|
Carpet Free |
|
ParkingSpaceTotal
|
2 |
Building
|
BathroomTotal
|
1 |
|
BedroomsAboveGround
|
2 |
|
BedroomsTotal
|
2 |
|
Appliances
|
Refrigerator, Stove, Window Coverings |
|
ConstructionStyleAttachment
|
Detached |
|
CoolingType
|
Window Air Conditioner |
|
ExteriorFinish
|
Brick |
|
FireplacePresent
|
Yes |
|
FireplaceTotal
|
1 |
|
FlooringType
|
Hardwood, Tile |
|
FoundationType
|
Block |
|
HeatingFuel
|
Natural Gas |
|
HeatingType
|
Radiant Heat |
|
StoriesTotal
|
2 |
|
Type
|
House |
|
UtilityWater
|
Municipal Water |
Parking
Land
|
Acreage
|
No |
|
Sewer
|
Sanitary Sewer |
Rooms
| Level |
Type |
Length |
Width |
Dimensions |
|
Main Level |
Foyer |
2.22 m |
1.85 m |
2.22 m x 1.85 m |
|
Main Level |
Living Room |
4.65 m |
4.55 m |
4.65 m x 4.55 m |
|
Main Level |
Dining Room |
3.55 m |
3.4 m |
3.55 m x 3.4 m |
|
Main Level |
Kitchen |
4.64 m |
2.51 m |
4.64 m x 2.51 m |
|
Main Level |
Primary Bedroom |
3.68 m |
2.9 m |
3.68 m x 2.9 m |
|
Main Level |
Bedroom 2 |
3.44 m |
2.91 m |
3.44 m x 2.91 m |
Utilities
https://www.realtor.ca/real-estate/27760873/main-378-jane-street-toronto-lambton-baby-point-lambton-baby-point














































