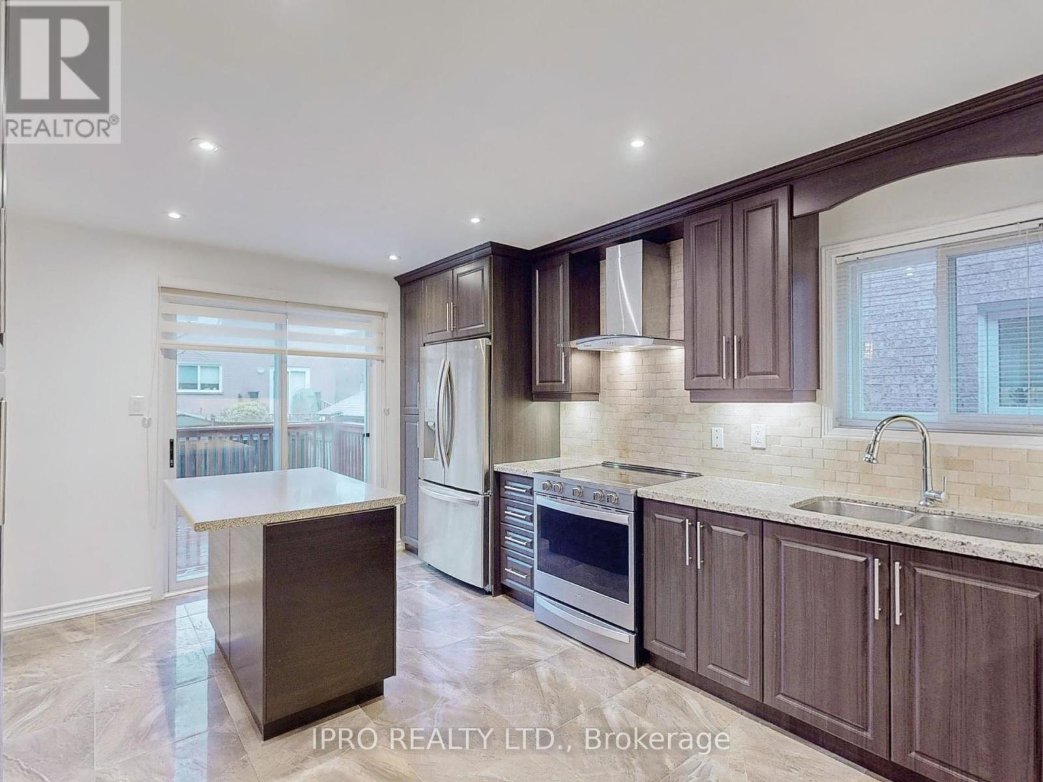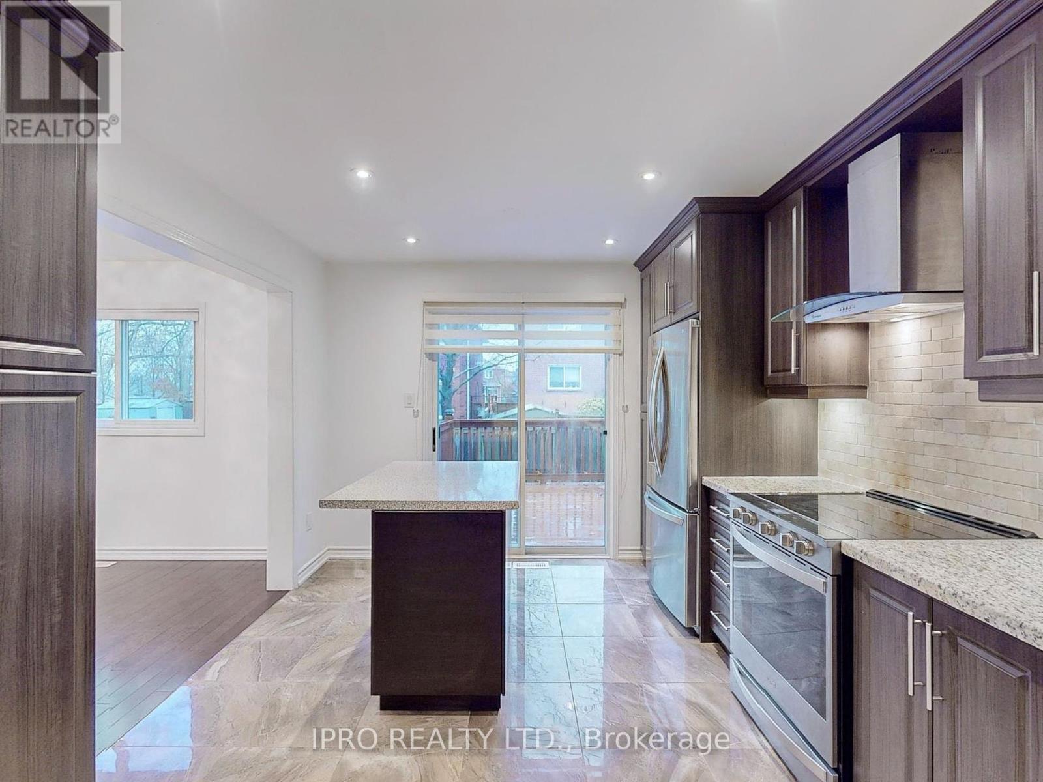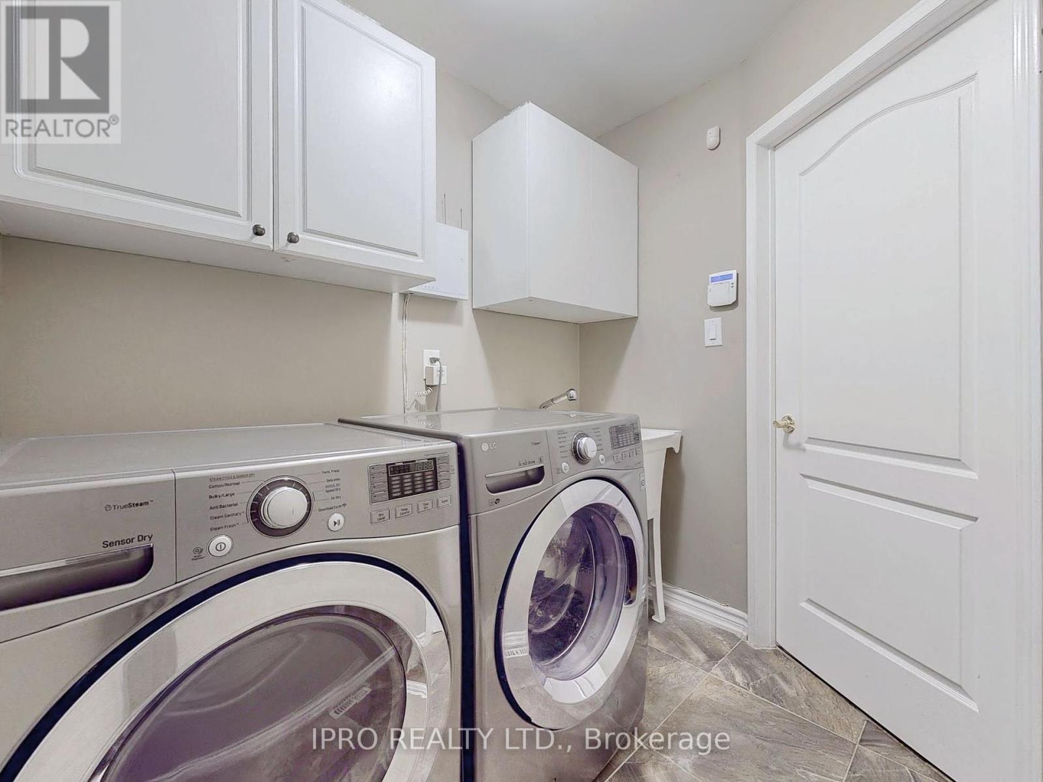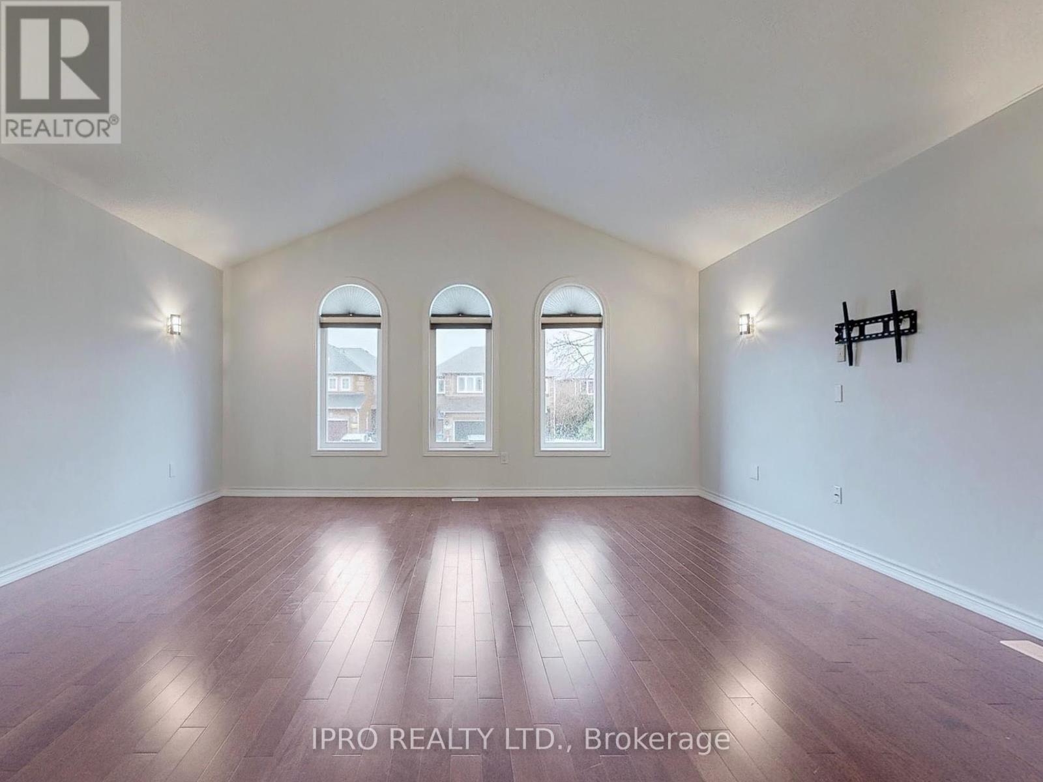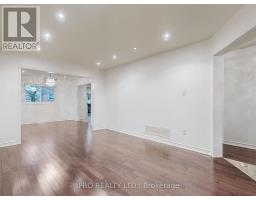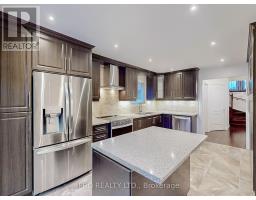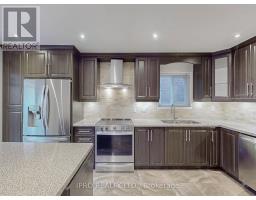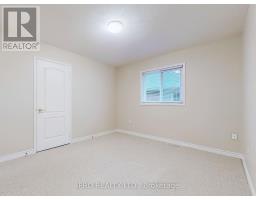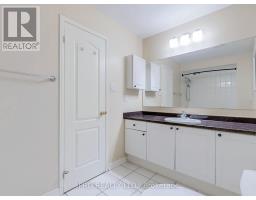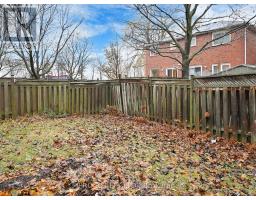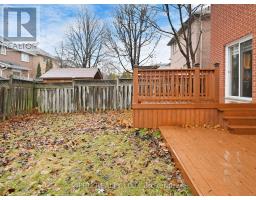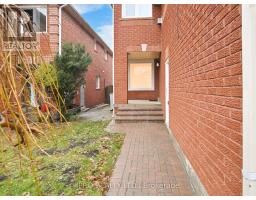3 Bedroom
3 Bathroom
Fireplace
Central Air Conditioning
Forced Air
$3,650 Monthly
Welcome To This Elegant 3 Bedroom, 4 Bath Family Home In Highly Desirable Lisgar Area. Beautiful, Bright & Spacious Renovated Home With Intelligent Layout Featuring Principal Rooms, Hardwood Floors On Main Level, Pot Lights, Powder Room & Laundry. The Modern Family Sized Kitchen Features Sleek Cabinetry, Backsplash, Island, Stainless Steel Appliances, Breakfast Area & A Walk Out To Deck. On The Middle Level There Is A Beautiful Sun-Filled Family Room Complete With Cathedral Ceilings & Gas Fireplace. Upstairs Includes 3 Generous Bedrooms And 2 Bath, The Primary Bedroom Includes Walk-In Closet And 3 Piece Ensuite. And Landscaped Backyard Complete With Deck. **** EXTRAS **** Main Kitchen- S/S Fridge, S/S Stove, S/S Dishwasher, S/S Hood Fan, Front Load Washer/Dryer. All Existing Electrical Light Fixtures, All Existing Window Coverings, GDO+ Remote, CAC, Furnace, Gas Fireplace. (id:47351)
Property Details
|
MLS® Number
|
W11904852 |
|
Property Type
|
Single Family |
|
Community Name
|
Lisgar |
|
AmenitiesNearBy
|
Schools |
|
ParkingSpaceTotal
|
3 |
Building
|
BathroomTotal
|
3 |
|
BedroomsAboveGround
|
3 |
|
BedroomsTotal
|
3 |
|
Amenities
|
Fireplace(s) |
|
BasementFeatures
|
Apartment In Basement, Separate Entrance |
|
BasementType
|
N/a |
|
ConstructionStyleAttachment
|
Detached |
|
CoolingType
|
Central Air Conditioning |
|
ExteriorFinish
|
Brick |
|
FireplacePresent
|
Yes |
|
FireplaceTotal
|
1 |
|
FlooringType
|
Hardwood, Ceramic, Carpeted |
|
FoundationType
|
Concrete |
|
HalfBathTotal
|
1 |
|
HeatingFuel
|
Natural Gas |
|
HeatingType
|
Forced Air |
|
StoriesTotal
|
2 |
|
Type
|
House |
|
UtilityWater
|
Municipal Water |
Parking
Land
|
Acreage
|
No |
|
FenceType
|
Fenced Yard |
|
LandAmenities
|
Schools |
|
Sewer
|
Sanitary Sewer |
|
SizeDepth
|
108 Ft ,5 In |
|
SizeFrontage
|
32 Ft |
|
SizeIrregular
|
32.03 X 108.43 Ft |
|
SizeTotalText
|
32.03 X 108.43 Ft |
Rooms
| Level |
Type |
Length |
Width |
Dimensions |
|
Second Level |
Primary Bedroom |
4.7 m |
3.2 m |
4.7 m x 3.2 m |
|
Second Level |
Bedroom 2 |
3.6 m |
3.1 m |
3.6 m x 3.1 m |
|
Second Level |
Bedroom 3 |
3.2 m |
3 m |
3.2 m x 3 m |
|
Main Level |
Living Room |
4.7 m |
3.2 m |
4.7 m x 3.2 m |
|
Main Level |
Dining Room |
3.5 m |
3.2 m |
3.5 m x 3.2 m |
|
Main Level |
Kitchen |
3.3 m |
2.7 m |
3.3 m x 2.7 m |
|
In Between |
Family Room |
6.1 m |
5.2 m |
6.1 m x 5.2 m |
https://www.realtor.ca/real-estate/27761895/main-3770-densbury-drive-mississauga-lisgar-lisgar








