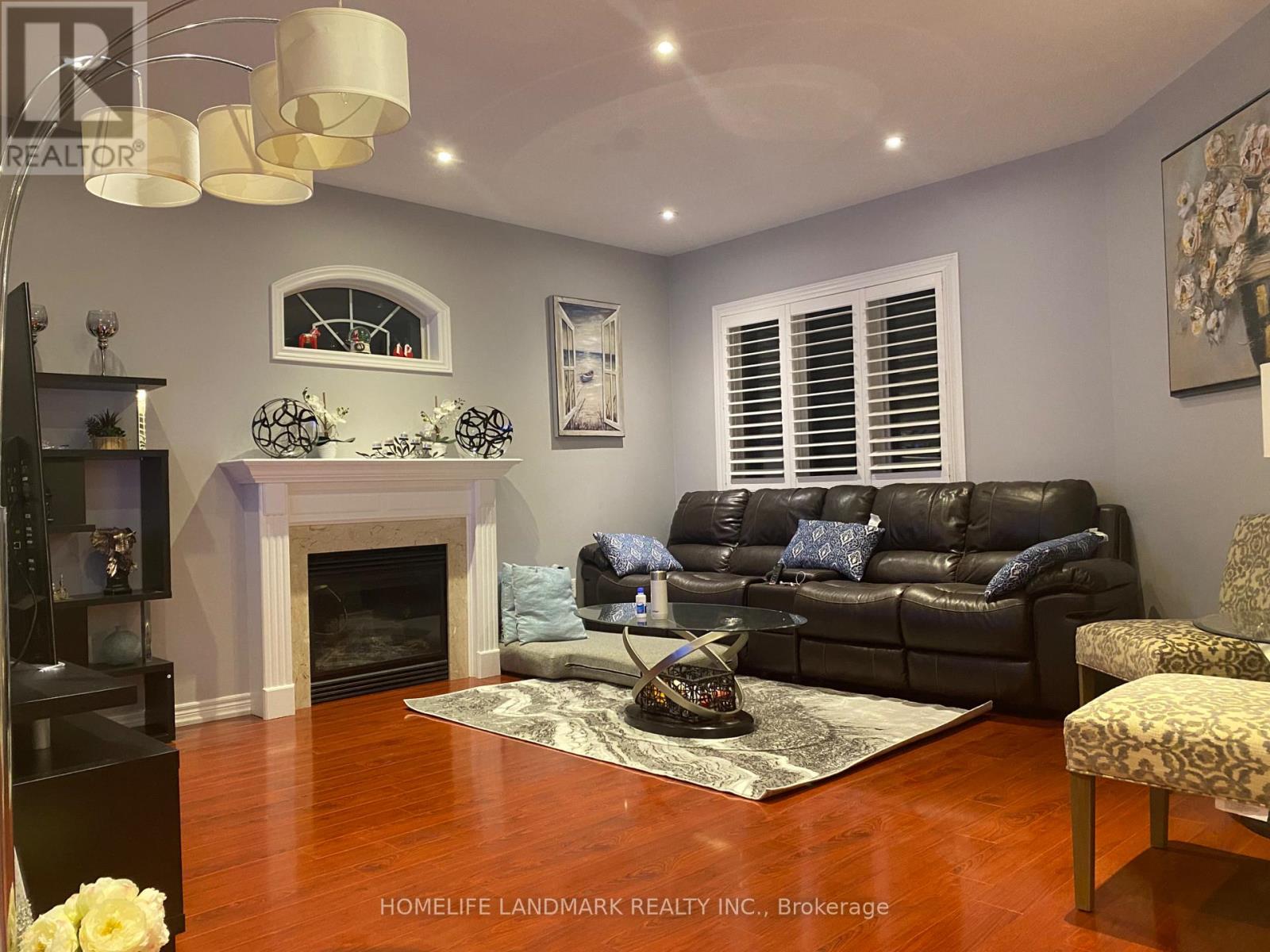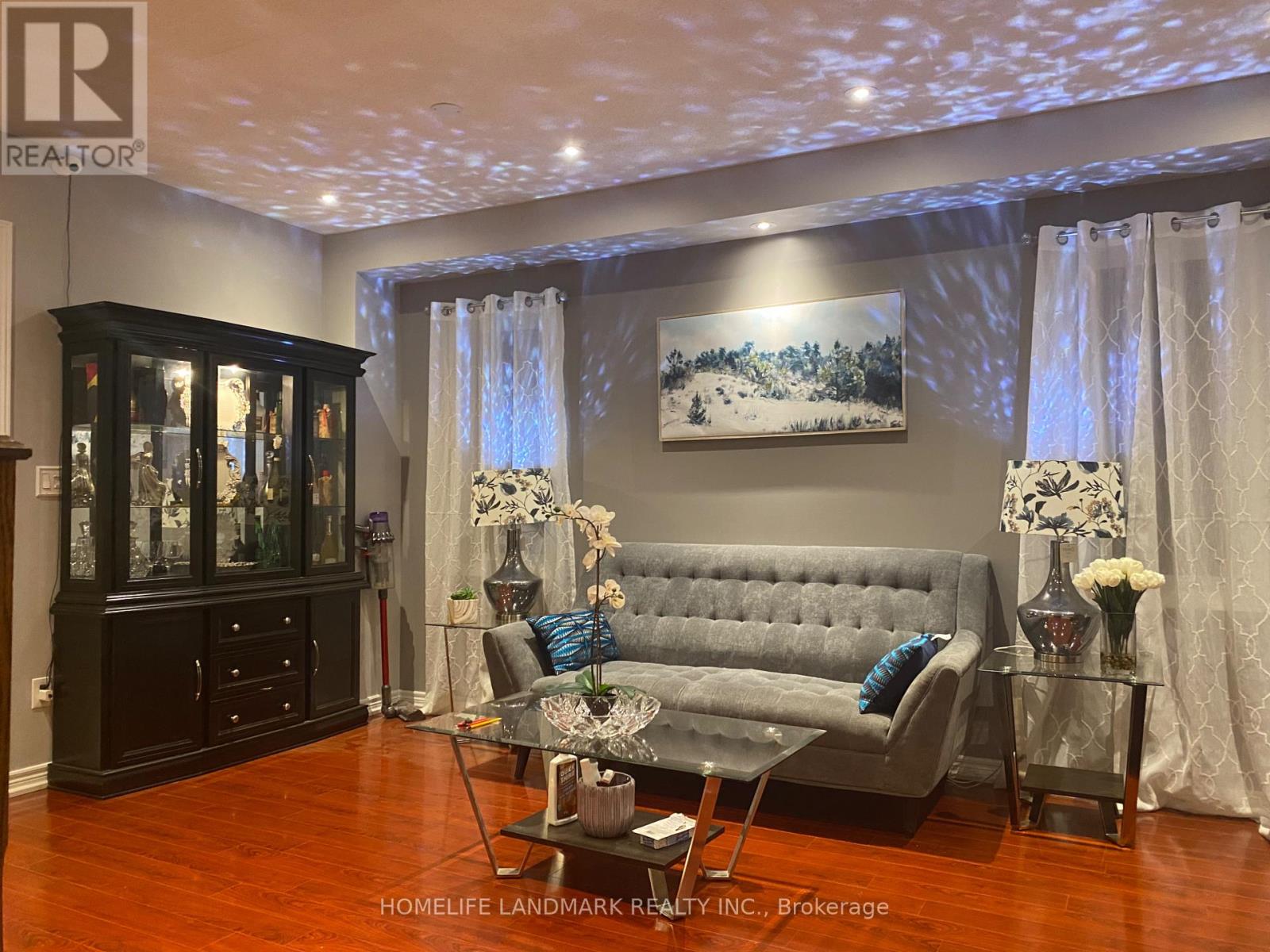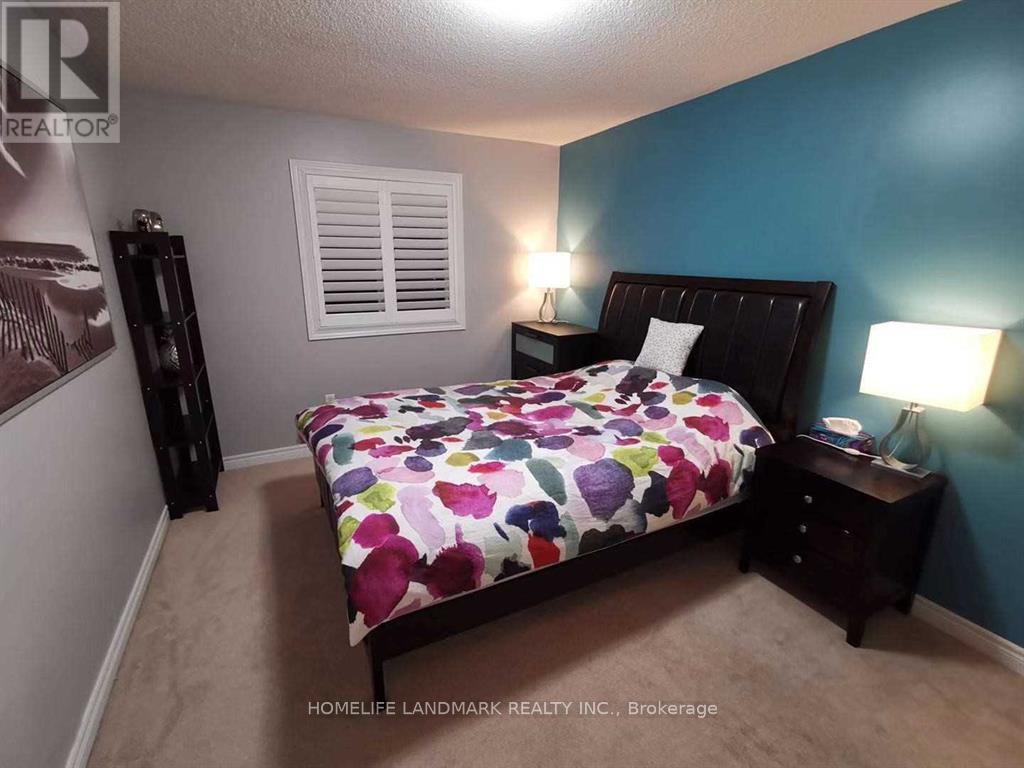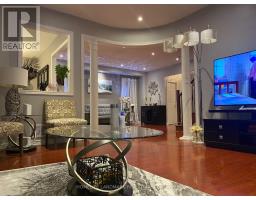4 Bedroom
3 Bathroom
2,000 - 2,500 ft2
Fireplace
Central Air Conditioning
Forced Air
$4,200 Monthly
Living Is Easy In This Impressive & Spacious Family Home,There Are 4 Bedrooms On The 2nd and Main Floor For Rent.The Open Floor Plan Boats A Sun-Filled Living/Dining Area. The Sleek Family Room Is Graced By Large Wdws & Gas F/P. Enjoy Gatherings In The Sun-Filled Kitchen, A Large Eat-In Breakfast Area W/Walk-Out To The Yard. 2 Min Walk To David Suzuki Public School. 8 Min Walk To York Public Transit. Access To Go Transit As Well. Parks, Playground And Shopping Plaza Nearby. (id:47351)
Property Details
|
MLS® Number
|
N12055581 |
|
Property Type
|
Single Family |
|
Community Name
|
Box Grove |
|
Parking Space Total
|
2 |
Building
|
Bathroom Total
|
3 |
|
Bedrooms Above Ground
|
4 |
|
Bedrooms Total
|
4 |
|
Age
|
6 To 15 Years |
|
Appliances
|
Dryer, Hood Fan, Stove, Washer, Window Coverings, Refrigerator |
|
Construction Style Attachment
|
Detached |
|
Cooling Type
|
Central Air Conditioning |
|
Exterior Finish
|
Brick |
|
Fireplace Present
|
Yes |
|
Flooring Type
|
Hardwood, Carpeted |
|
Foundation Type
|
Concrete |
|
Half Bath Total
|
1 |
|
Heating Fuel
|
Natural Gas |
|
Heating Type
|
Forced Air |
|
Stories Total
|
2 |
|
Size Interior
|
2,000 - 2,500 Ft2 |
|
Type
|
House |
|
Utility Water
|
Municipal Water |
Parking
Land
|
Acreage
|
No |
|
Sewer
|
Sanitary Sewer |
|
Size Depth
|
105 Ft |
|
Size Frontage
|
38 Ft ,1 In |
|
Size Irregular
|
38.1 X 105 Ft |
|
Size Total Text
|
38.1 X 105 Ft |
Rooms
| Level |
Type |
Length |
Width |
Dimensions |
|
Second Level |
Den |
2.75 m |
2.53 m |
2.75 m x 2.53 m |
|
Second Level |
Primary Bedroom |
5.43 m |
3.54 m |
5.43 m x 3.54 m |
|
Second Level |
Bedroom 2 |
4.39 m |
3.72 m |
4.39 m x 3.72 m |
|
Second Level |
Bedroom 3 |
4.15 m |
3.11 m |
4.15 m x 3.11 m |
|
Second Level |
Bedroom 4 |
3.41 m |
3.05 m |
3.41 m x 3.05 m |
|
Ground Level |
Living Room |
5.21 m |
3.98 m |
5.21 m x 3.98 m |
|
Ground Level |
Dining Room |
5.21 m |
3.98 m |
5.21 m x 3.98 m |
|
Ground Level |
Kitchen |
3.66 m |
3.11 m |
3.66 m x 3.11 m |
|
Ground Level |
Eating Area |
4.61 m |
3.94 m |
4.61 m x 3.94 m |
|
Ground Level |
Family Room |
4.61 m |
4.58 m |
4.61 m x 4.58 m |
https://www.realtor.ca/real-estate/28105920/main-2nd-80-batchford-crescent-markham-box-grove-box-grove
















































