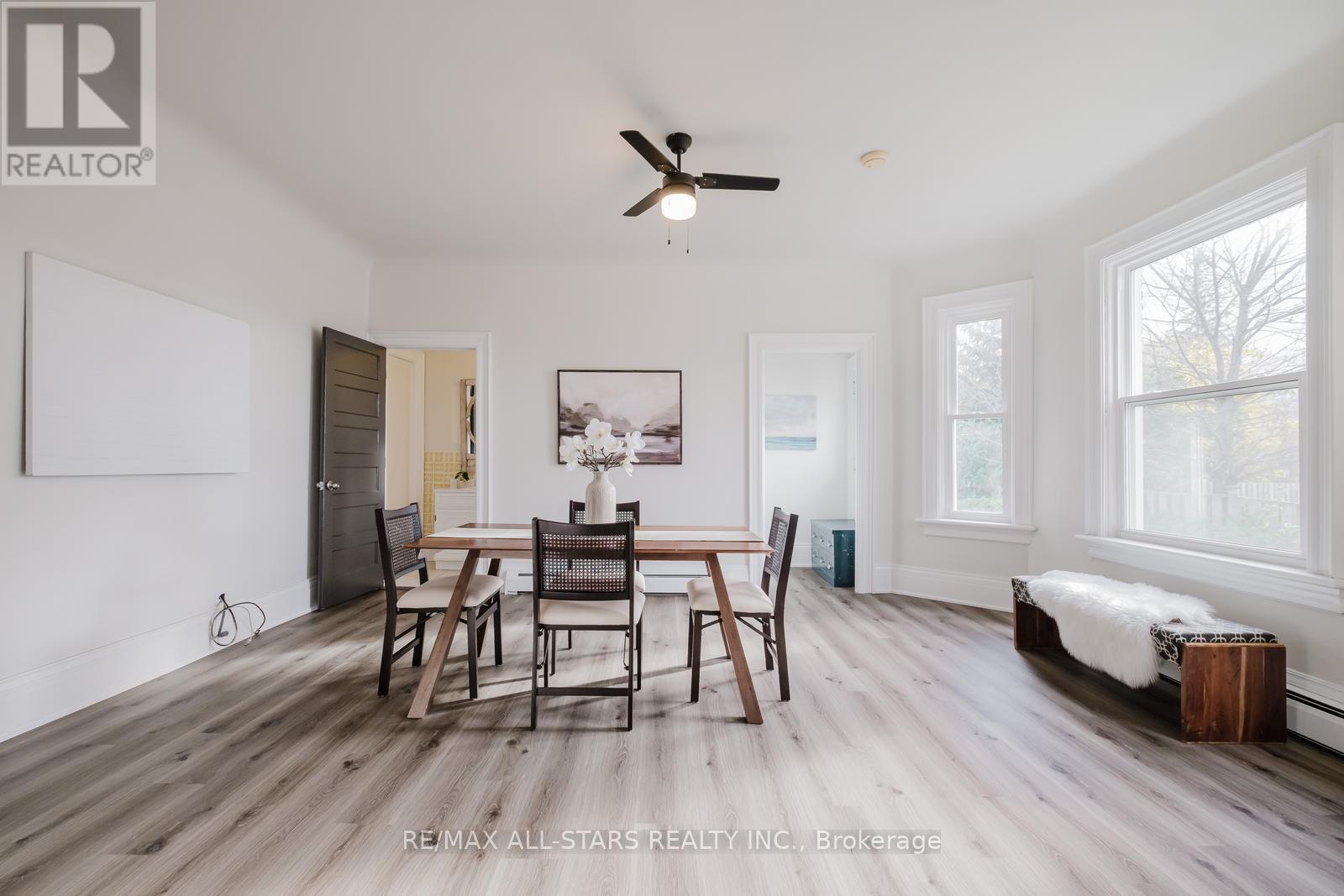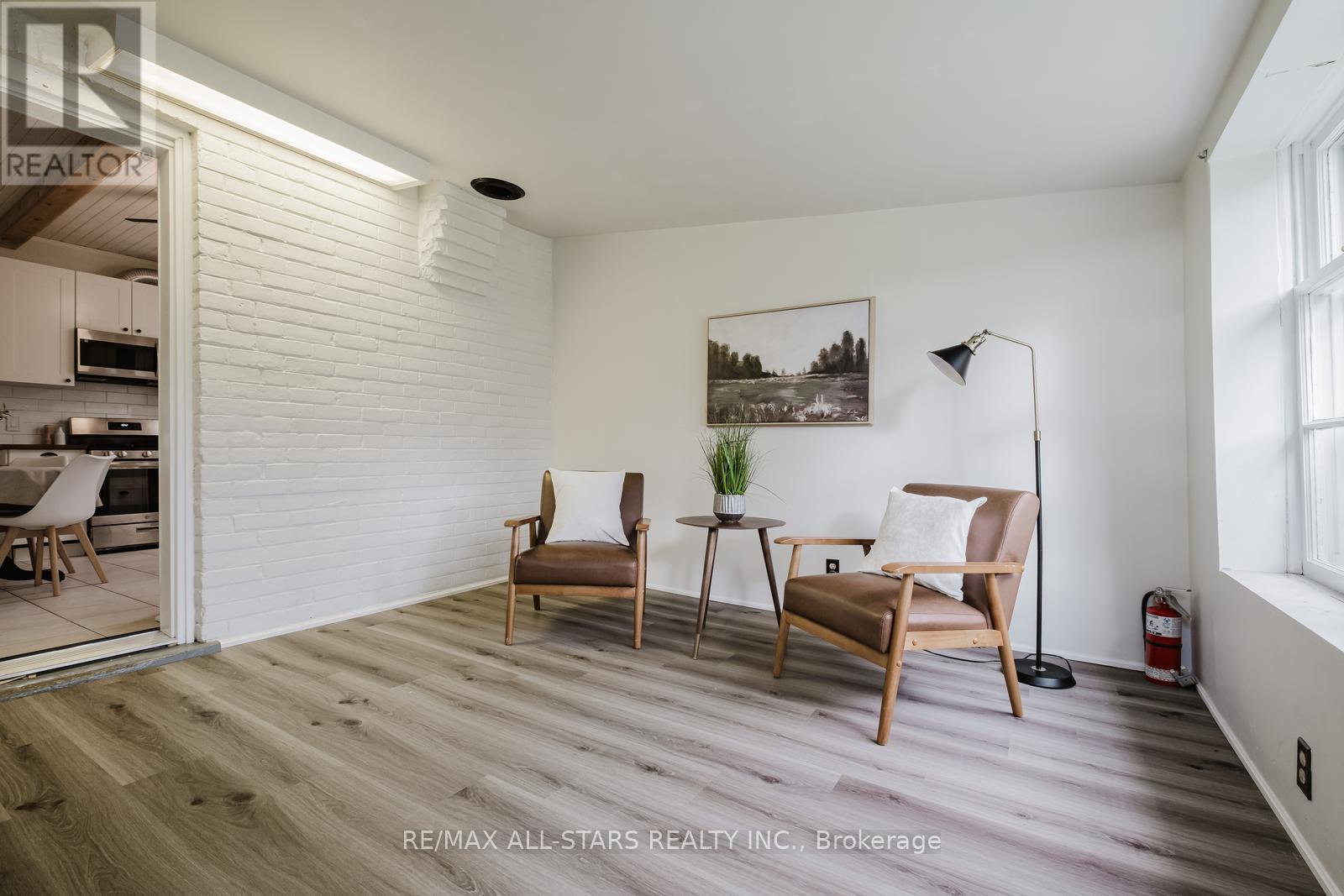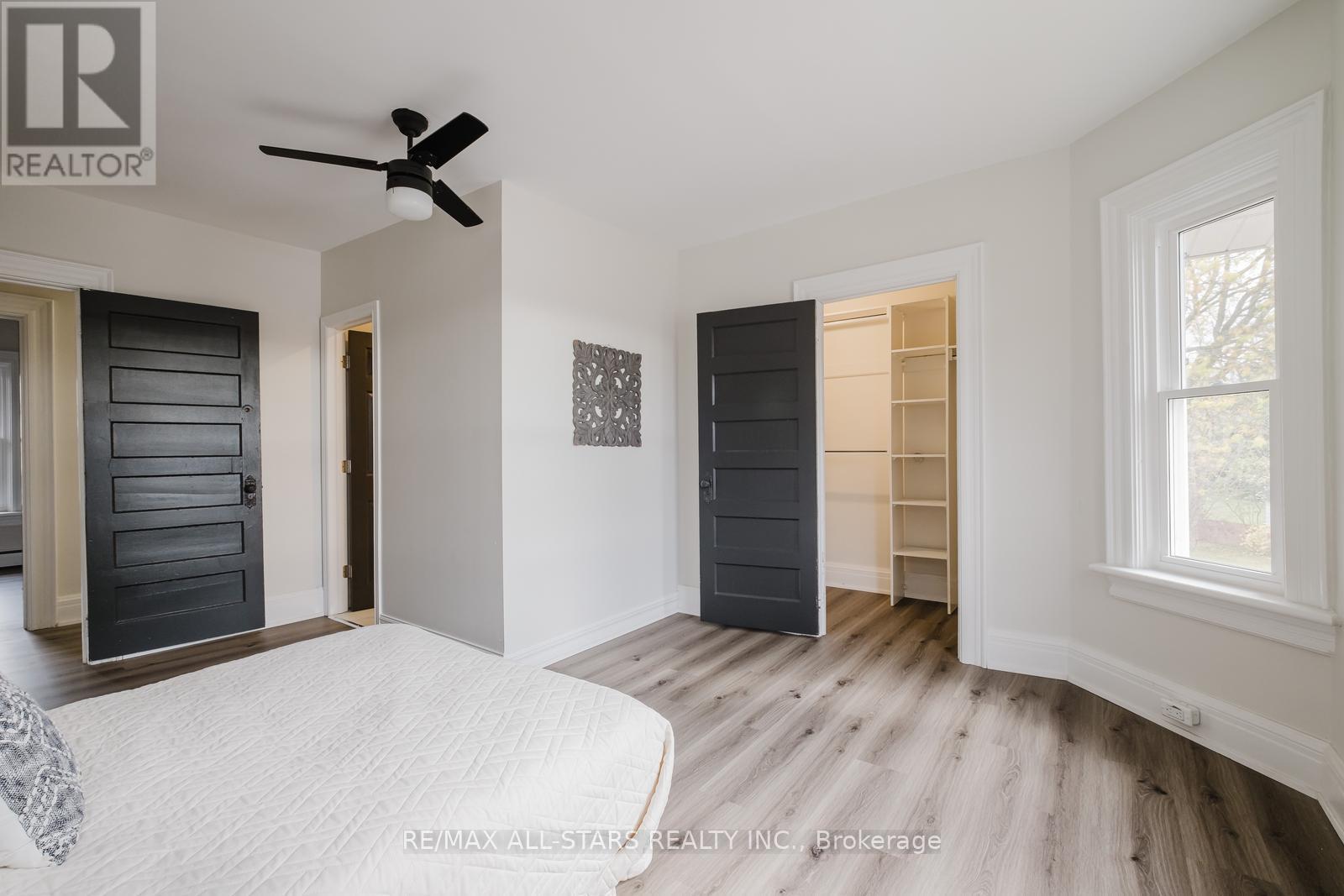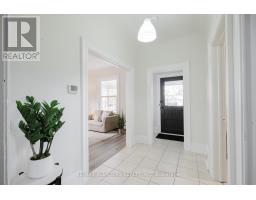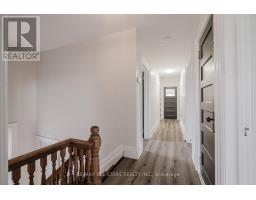5 Bedroom
4 Bathroom
2,500 - 3,000 ft2
Radiant Heat
$3,350 Monthly
Spacious 4-Bed, 4-Bath Family Home with Modern Upgrades! This beautifully upgraded home offers the perfect blend of space and functionality, making it ideal for a large growing family. The main floor features a versatile layout, including a living room, dining area, family room, sunroom, and a flexible space that can be used as a home office, playroom, or additional living area. Enjoy access to a large backyard and four private parking spaces.Conveniently located just steps from the shops and restaurants in Markham Village and next to the GO Station. In-unit laundry is included for your convenience. The visibility is perfect for a home-based business (some restrictions apply). (id:47351)
Property Details
|
MLS® Number
|
N12041662 |
|
Property Type
|
Multi-family |
|
Community Name
|
Old Markham Village |
|
Features
|
Carpet Free, In Suite Laundry |
|
Parking Space Total
|
4 |
Building
|
Bathroom Total
|
4 |
|
Bedrooms Above Ground
|
4 |
|
Bedrooms Below Ground
|
1 |
|
Bedrooms Total
|
5 |
|
Basement Development
|
Partially Finished |
|
Basement Type
|
N/a (partially Finished) |
|
Exterior Finish
|
Brick |
|
Flooring Type
|
Laminate, Ceramic |
|
Foundation Type
|
Concrete |
|
Half Bath Total
|
1 |
|
Heating Fuel
|
Natural Gas |
|
Heating Type
|
Radiant Heat |
|
Stories Total
|
2 |
|
Size Interior
|
2,500 - 3,000 Ft2 |
|
Type
|
Triplex |
|
Utility Water
|
Municipal Water |
Parking
Land
|
Acreage
|
No |
|
Sewer
|
Sanitary Sewer |
|
Size Depth
|
198 Ft |
|
Size Frontage
|
70 Ft ,6 In |
|
Size Irregular
|
70.5 X 198 Ft |
|
Size Total Text
|
70.5 X 198 Ft |
Rooms
| Level |
Type |
Length |
Width |
Dimensions |
|
Second Level |
Primary Bedroom |
4.24 m |
4.19 m |
4.24 m x 4.19 m |
|
Second Level |
Bedroom 2 |
3.98 m |
2.87 m |
3.98 m x 2.87 m |
|
Second Level |
Bedroom 3 |
3.98 m |
4.9 m |
3.98 m x 4.9 m |
|
Second Level |
Bedroom 4 |
3.32 m |
2.99 m |
3.32 m x 2.99 m |
|
Second Level |
Sunroom |
2.54 m |
4.52 m |
2.54 m x 4.52 m |
|
Main Level |
Living Room |
4.59 m |
3.88 m |
4.59 m x 3.88 m |
|
Main Level |
Family Room |
4.24 m |
5.18 m |
4.24 m x 5.18 m |
|
Main Level |
Dining Room |
4.24 m |
5.18 m |
4.24 m x 5.18 m |
|
Main Level |
Kitchen |
3.88 m |
4.26 m |
3.88 m x 4.26 m |
|
Main Level |
Sunroom |
3.47 m |
3.37 m |
3.47 m x 3.37 m |
https://www.realtor.ca/real-estate/28074203/main-249-main-street-n-markham-old-markham-village-old-markham-village










