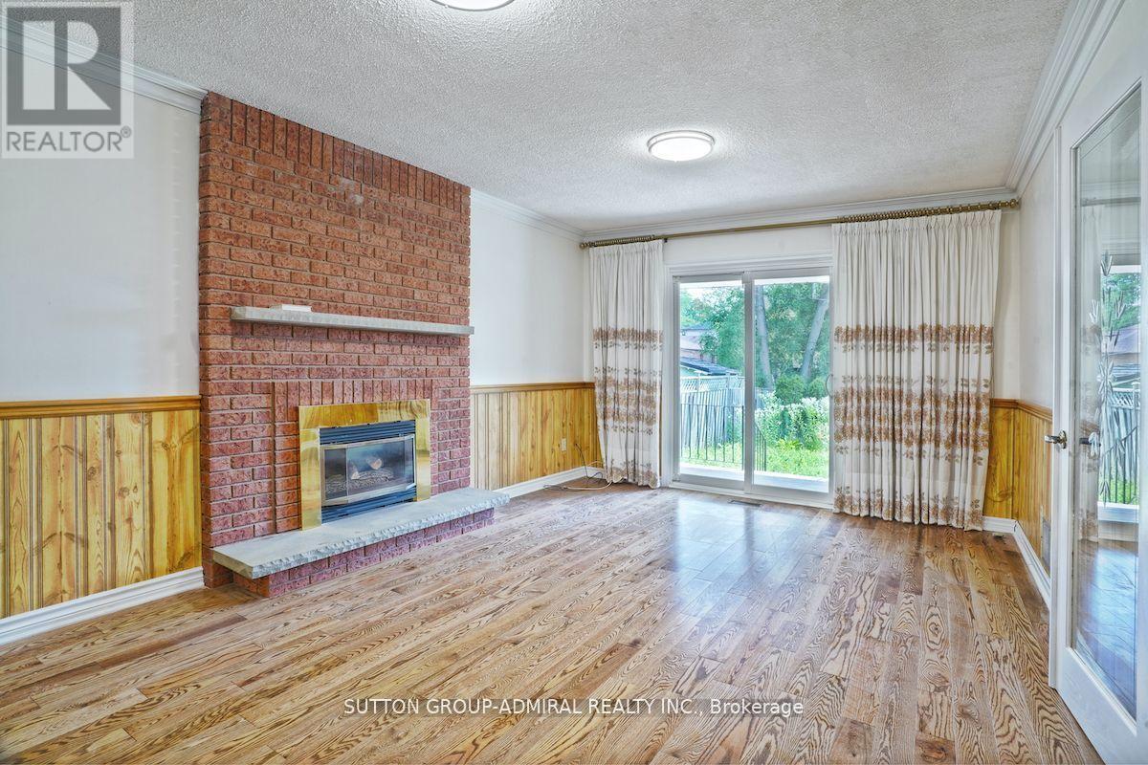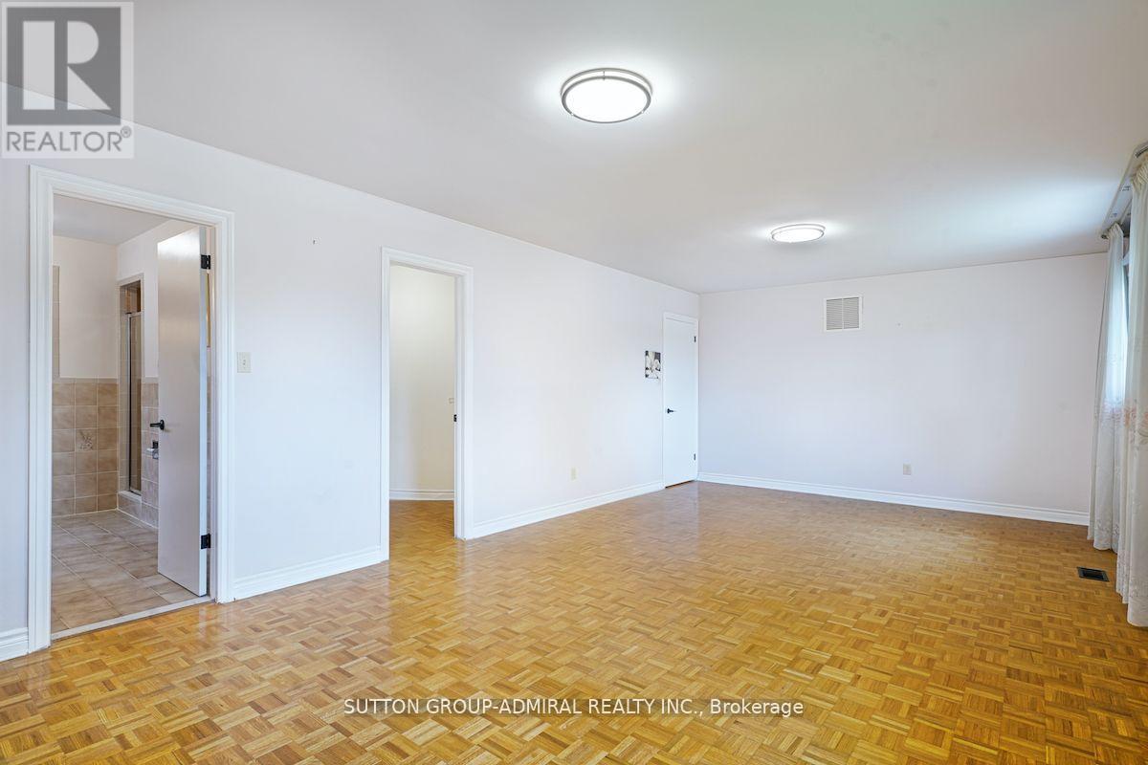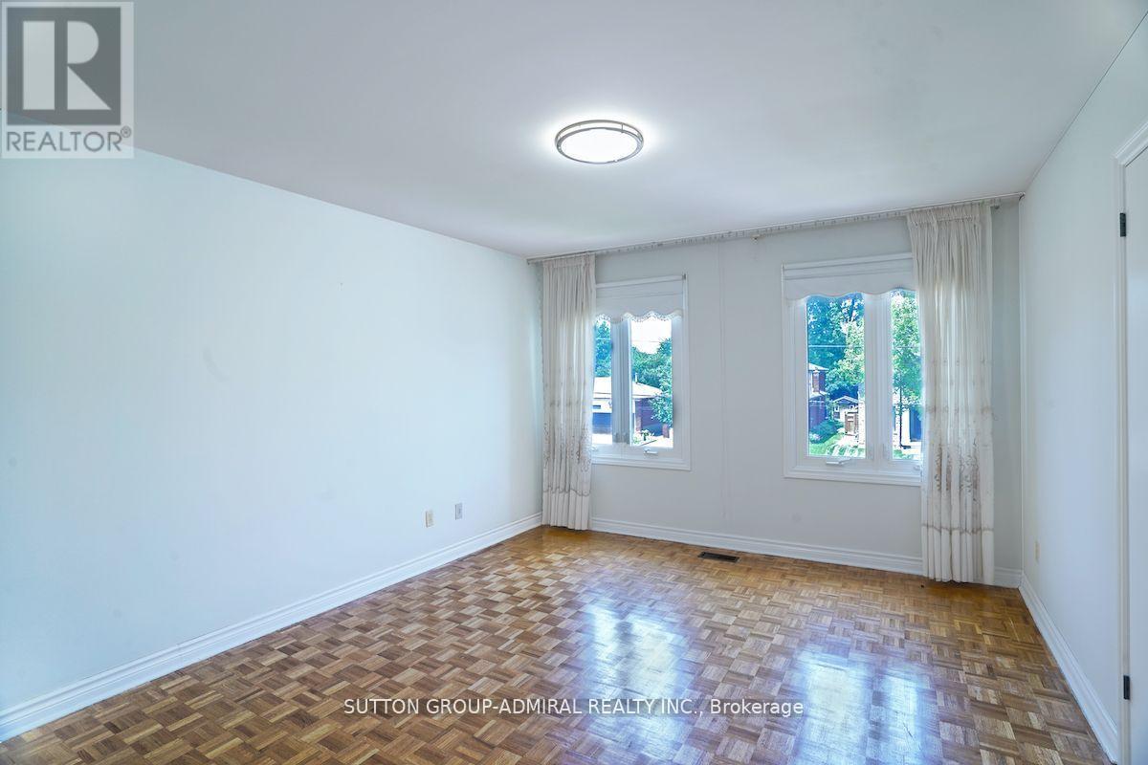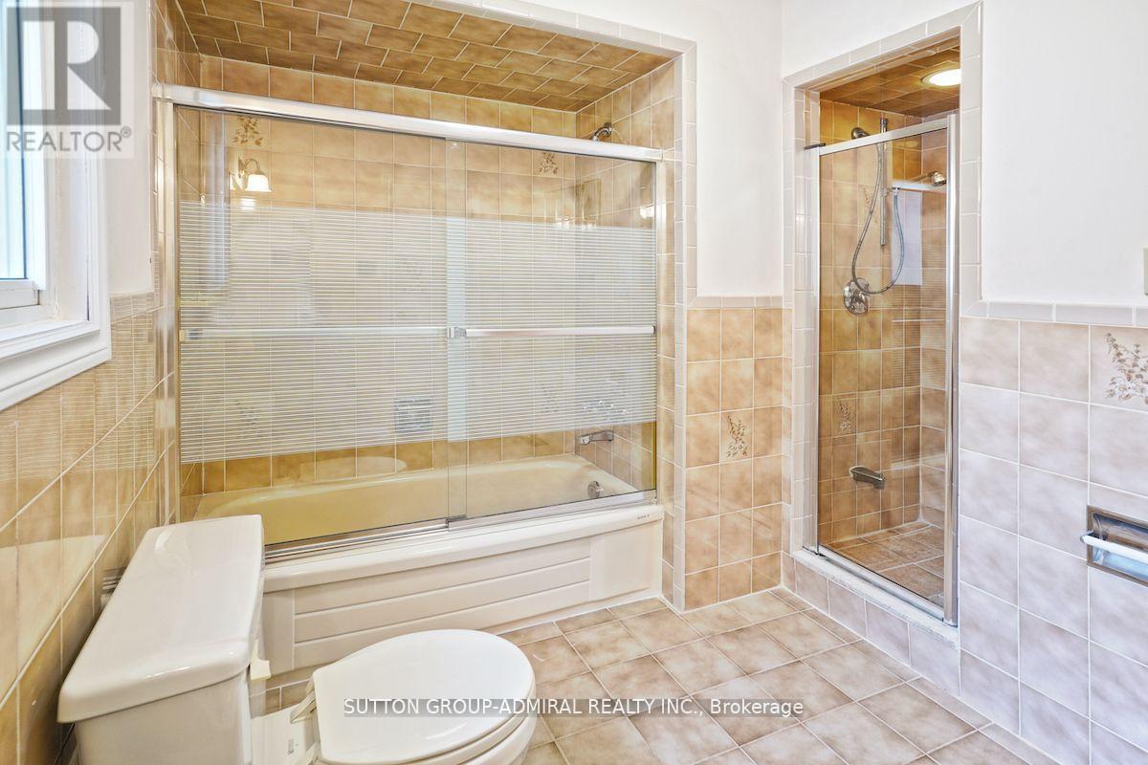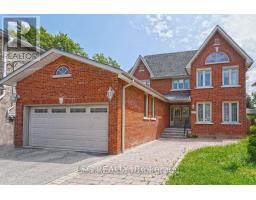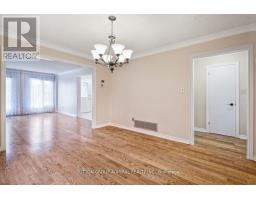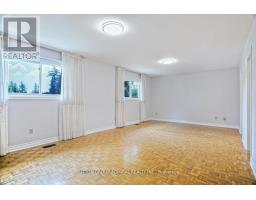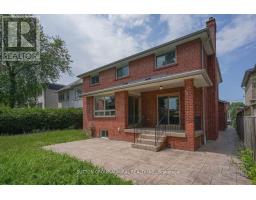4 Bedroom
4 Bathroom
3,000 - 3,500 ft2
Fireplace
Central Air Conditioning
Forced Air
$4,200 Monthly
Experience timeless elegance and luxurious living in this impeccably maintained home, nestled in the heart of North York. Conveniently located near all essential amenities, including TTC, subway, top-rated schools, shopping, restaurants, malls, and parks. This sun-drenched residence boasts 4 spacious bedrooms, plus a generous main-floor office that can easily serve as a fifth bedroom. The kitchen and family room feature sliding doors that open onto a covered porch, offering seamless access to a private, south-facing backyard with no rear neighbors. Step into the grand foyer, showcasing a stunning solid wood circular staircase that leads to the expansive upper level. The lavish primary suite includes a 6-piece ensuite, complemented by three additional well-sized bedrooms. light fixtures enhance the home's sophisticated charm. (id:47351)
Property Details
|
MLS® Number
|
C12021590 |
|
Property Type
|
Single Family |
|
Community Name
|
Newtonbrook West |
|
Amenities Near By
|
Park, Public Transit, Place Of Worship, Hospital |
|
Parking Space Total
|
6 |
Building
|
Bathroom Total
|
4 |
|
Bedrooms Above Ground
|
4 |
|
Bedrooms Total
|
4 |
|
Appliances
|
Garage Door Opener Remote(s), Dishwasher, Dryer, Stove, Washer, Refrigerator |
|
Construction Style Attachment
|
Detached |
|
Cooling Type
|
Central Air Conditioning |
|
Exterior Finish
|
Brick |
|
Fireplace Present
|
Yes |
|
Flooring Type
|
Hardwood, Ceramic, Parquet |
|
Foundation Type
|
Concrete |
|
Half Bath Total
|
1 |
|
Heating Fuel
|
Natural Gas |
|
Heating Type
|
Forced Air |
|
Stories Total
|
2 |
|
Size Interior
|
3,000 - 3,500 Ft2 |
|
Type
|
House |
|
Utility Water
|
Municipal Water |
Parking
Land
|
Acreage
|
No |
|
Land Amenities
|
Park, Public Transit, Place Of Worship, Hospital |
|
Sewer
|
Sanitary Sewer |
Rooms
| Level |
Type |
Length |
Width |
Dimensions |
|
Second Level |
Primary Bedroom |
7.31 m |
3.96 m |
7.31 m x 3.96 m |
|
Second Level |
Bedroom 2 |
3.96 m |
3.65 m |
3.96 m x 3.65 m |
|
Second Level |
Bedroom 3 |
3.65 m |
3.3 m |
3.65 m x 3.3 m |
|
Second Level |
Bedroom 4 |
4.26 m |
3.35 m |
4.26 m x 3.35 m |
|
Main Level |
Living Room |
5.18 m |
3.6 m |
5.18 m x 3.6 m |
|
Main Level |
Dining Room |
4.06 m |
3.6 m |
4.06 m x 3.6 m |
|
Main Level |
Kitchen |
3.65 m |
3 m |
3.65 m x 3 m |
|
Main Level |
Eating Area |
4.97 m |
3.58 m |
4.97 m x 3.58 m |
|
Main Level |
Family Room |
5.45 m |
3.68 m |
5.45 m x 3.68 m |
|
Main Level |
Office |
3.65 m |
2.99 m |
3.65 m x 2.99 m |
https://www.realtor.ca/real-estate/28030115/main-219-connaught-avenue-toronto-newtonbrook-west-newtonbrook-west

