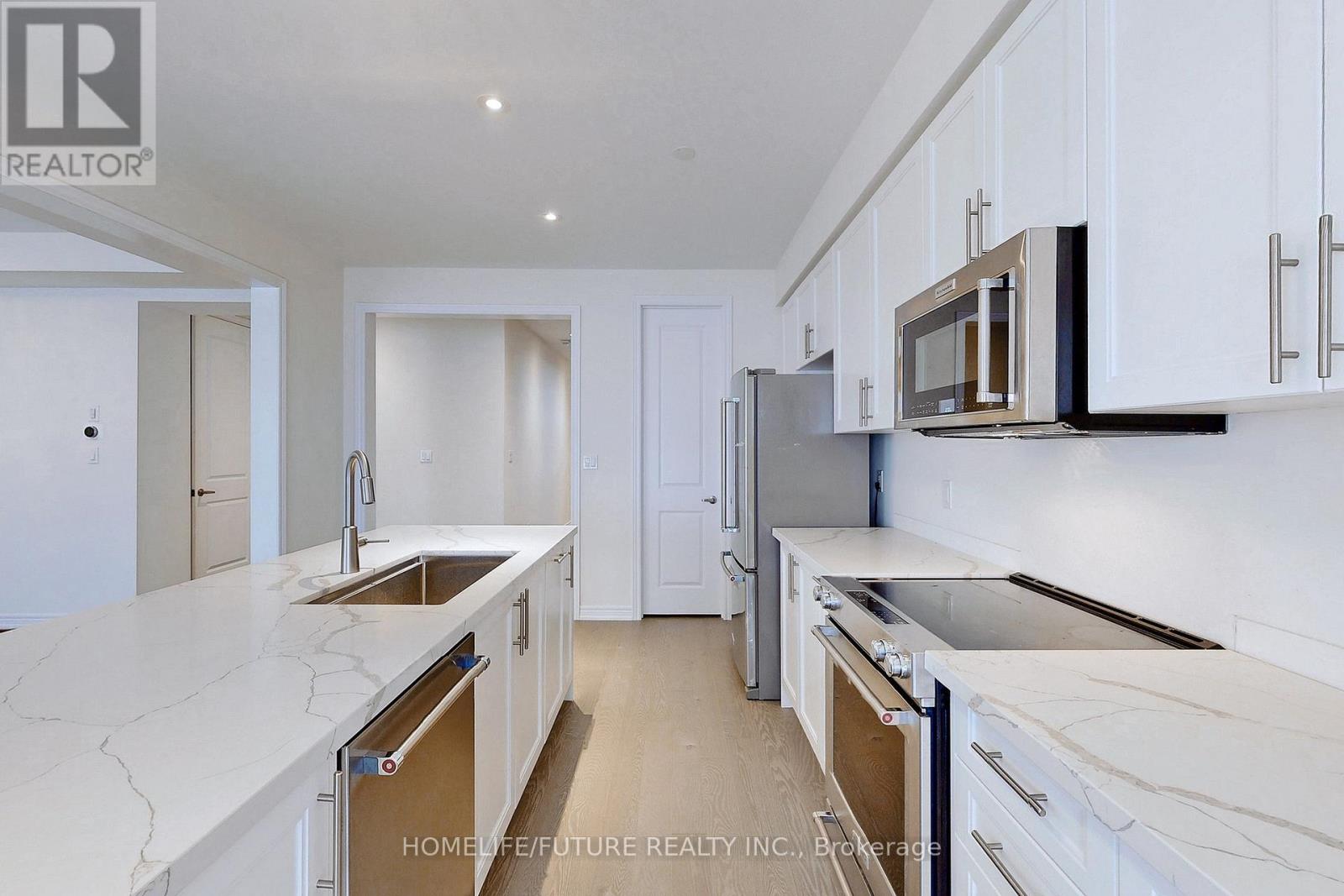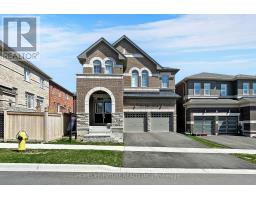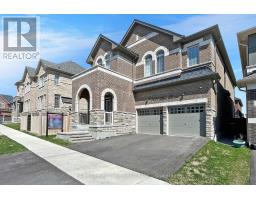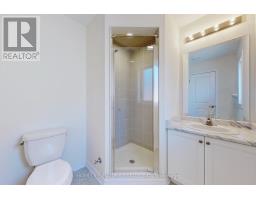4 Bedroom
4 Bathroom
Fireplace
Central Air Conditioning
Forced Air
$3,500 Monthly
Detached Home, (Main And 2nd Floor Only) Open Concept Main Floor - Kitchen With Quartz Countertop, Additional Cabinetry + Pot & Pan Drawers, Undermount Sink, Double Pull Out Waste Bins, Spice Rack Drawer, Matte White Kitchen Cabinets, Upgraded Floor To Ceiling Pantry Cabinets Extended Into The Breakfast Area. 4 Spacious Bedrooms. Master Br Features 5Pc. (Main Floor Tenant Pay 65% Of All Utilities) (id:47351)
Property Details
|
MLS® Number
|
E12012766 |
|
Property Type
|
Single Family |
|
Community Name
|
Rural Pickering |
|
Amenities Near By
|
Park, Public Transit, Schools |
|
Parking Space Total
|
3 |
Building
|
Bathroom Total
|
4 |
|
Bedrooms Above Ground
|
4 |
|
Bedrooms Total
|
4 |
|
Appliances
|
Dishwasher, Dryer, Microwave, Stove, Window Coverings, Refrigerator |
|
Construction Style Attachment
|
Detached |
|
Cooling Type
|
Central Air Conditioning |
|
Exterior Finish
|
Brick, Stone |
|
Fireplace Present
|
Yes |
|
Flooring Type
|
Ceramic, Hardwood, Carpeted |
|
Half Bath Total
|
1 |
|
Heating Fuel
|
Natural Gas |
|
Heating Type
|
Forced Air |
|
Stories Total
|
2 |
|
Type
|
House |
|
Utility Water
|
Municipal Water |
Parking
Land
|
Acreage
|
No |
|
Fence Type
|
Fenced Yard |
|
Land Amenities
|
Park, Public Transit, Schools |
|
Sewer
|
Sanitary Sewer |
Rooms
| Level |
Type |
Length |
Width |
Dimensions |
|
Second Level |
Laundry Room |
1.8 m |
1.8 m |
1.8 m x 1.8 m |
|
Second Level |
Media |
3.9 m |
2.9 m |
3.9 m x 2.9 m |
|
Second Level |
Primary Bedroom |
4 m |
2.9 m |
4 m x 2.9 m |
|
Second Level |
Bedroom 2 |
4 m |
3.4 m |
4 m x 3.4 m |
|
Second Level |
Bedroom 3 |
3.7 m |
3.6 m |
3.7 m x 3.6 m |
|
Second Level |
Bedroom 4 |
3.4 m |
3.3 m |
3.4 m x 3.3 m |
|
Main Level |
Family Room |
4.6 m |
4 m |
4.6 m x 4 m |
|
Main Level |
Dining Room |
4.6 m |
1 m |
4.6 m x 1 m |
|
Main Level |
Kitchen |
4 m |
3.8 m |
4 m x 3.8 m |
|
Main Level |
Eating Area |
3.8 m |
3.4 m |
3.8 m x 3.4 m |
https://www.realtor.ca/real-estate/28008850/main-2-flr-1101-sepia-square-pickering-rural-pickering












































