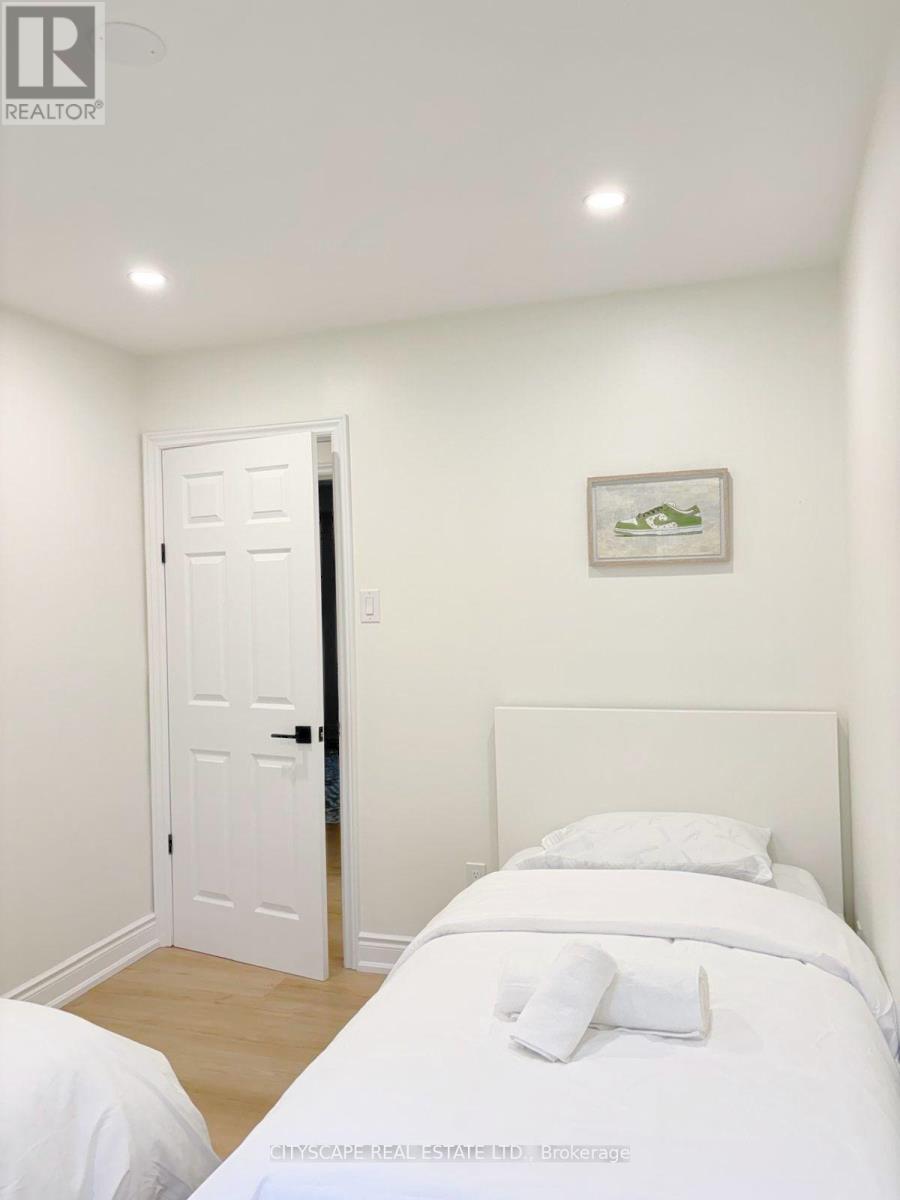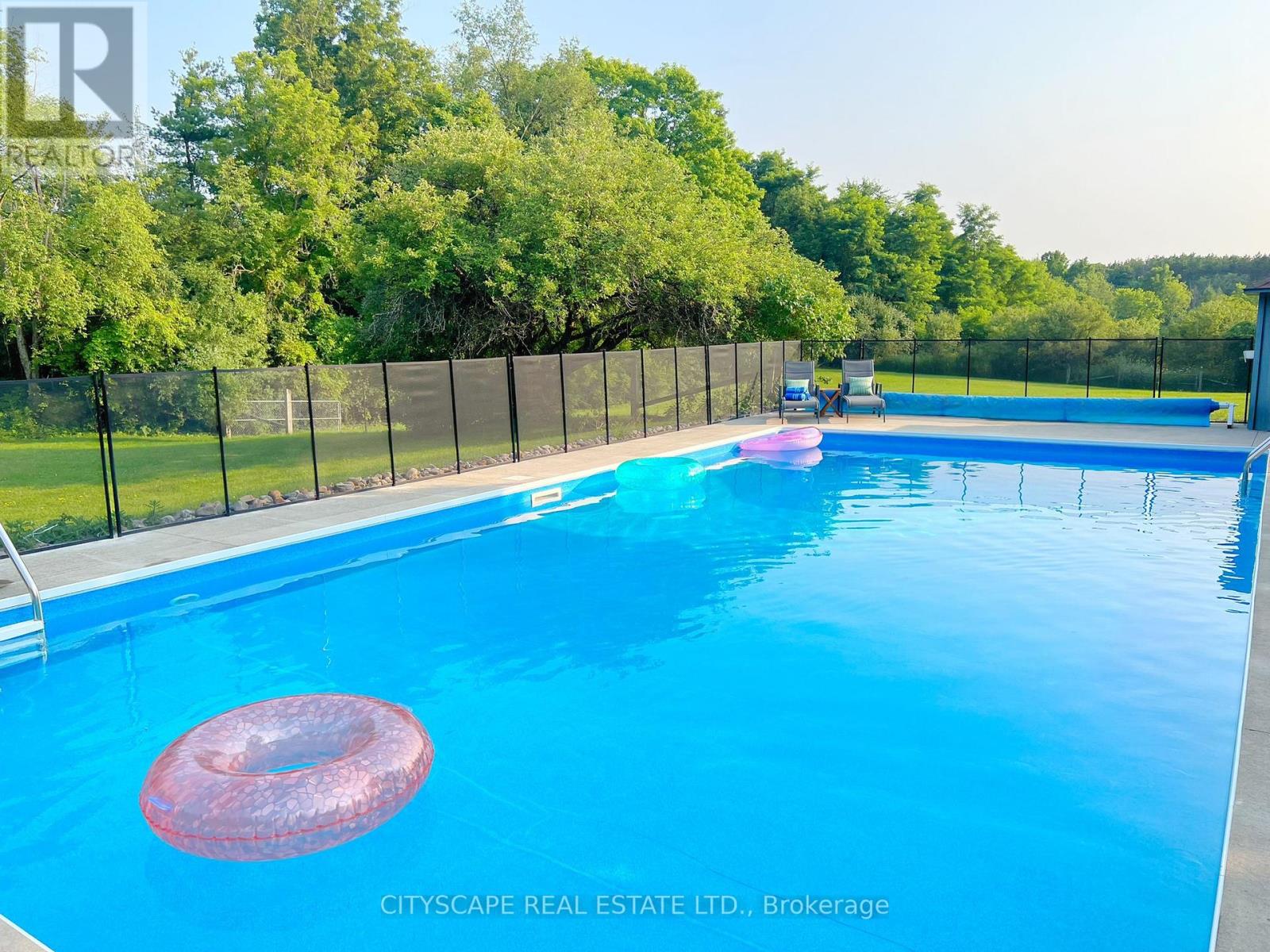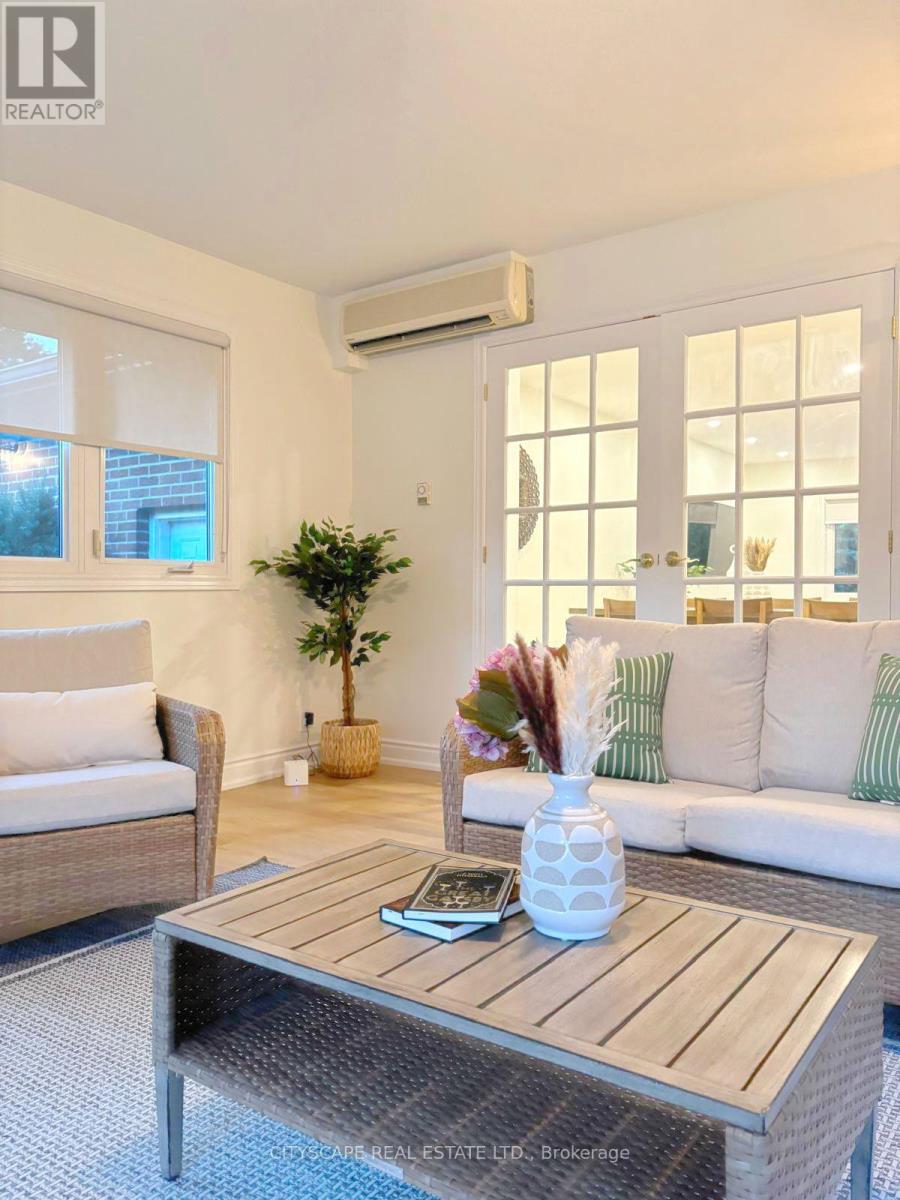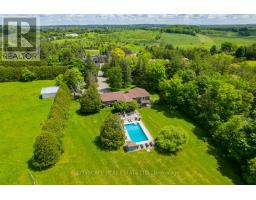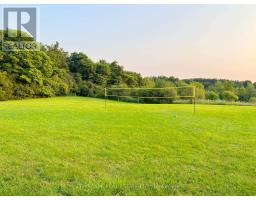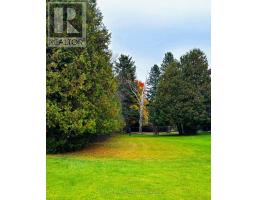3 Bedroom
1 Bathroom
Bungalow
Fireplace
Inground Pool
Central Air Conditioning
Forced Air
$3,500 Monthly
Beautifully designed, Fully FURNISHED open concept country bungalow on a 2acre private property. Centrally located in Bolton within 10 minutes of restaurants, grocery stores and other amenities. Close to Hockley Valley, Glen Eagle Golf, Albion and Cold Creek Conservation areas and 30 minutes drive to Toronto. Offering Main Floor for rent with 3 bedrooms, a large sunroom, huge dinning room, large living room and a large salt water heated swimming pool. Master bedroom with ensuite (Queen Bed); Second Bedroom (Queen Bed); Third Bedroom(Two single beds).Huge washroom w/standing shower w/master bedroom access & hallway access for other rooms. Open Concept fully equipped Kitchen on main floor with electric cooking range with oven, double door refrigerator, dishwasher, coffee maker, toaster and electric kettle. Amenities: Saltwater swimming pool, Patio Furniture, Pool Loungers. Maximum cars allowed: 3 Tenant to pay 60% utilities: Hydro and propane only. Well water and septic tank. Tenant will be required to maintain swimming pool and yard on its own expense. Monthly inspections of the property to be conducted by the owner/property manager. (id:47351)
Property Details
|
MLS® Number
|
W12081744 |
|
Property Type
|
Single Family |
|
Community Name
|
Bolton North |
|
Features
|
Sump Pump |
|
Parking Space Total
|
2 |
|
Pool Features
|
Salt Water Pool |
|
Pool Type
|
Inground Pool |
|
Structure
|
Patio(s) |
Building
|
Bathroom Total
|
1 |
|
Bedrooms Above Ground
|
3 |
|
Bedrooms Total
|
3 |
|
Age
|
51 To 99 Years |
|
Amenities
|
Fireplace(s) |
|
Appliances
|
Water Heater |
|
Architectural Style
|
Bungalow |
|
Basement Development
|
Finished |
|
Basement Type
|
N/a (finished) |
|
Construction Style Attachment
|
Detached |
|
Cooling Type
|
Central Air Conditioning |
|
Exterior Finish
|
Stone |
|
Fire Protection
|
Alarm System, Monitored Alarm, Security System, Smoke Detectors |
|
Fireplace Present
|
Yes |
|
Foundation Type
|
Concrete |
|
Heating Fuel
|
Electric |
|
Heating Type
|
Forced Air |
|
Stories Total
|
1 |
|
Type
|
House |
Parking
Land
|
Acreage
|
No |
|
Sewer
|
Septic System |
Rooms
| Level |
Type |
Length |
Width |
Dimensions |
|
Main Level |
Primary Bedroom |
|
|
Measurements not available |
|
Main Level |
Bedroom 2 |
|
|
Measurements not available |
|
Main Level |
Bedroom 3 |
|
|
Measurements not available |
|
Main Level |
Sunroom |
|
|
Measurements not available |
|
Main Level |
Laundry Room |
|
|
Measurements not available |
|
Main Level |
Dining Room |
|
|
Measurements not available |
|
Main Level |
Living Room |
|
|
Measurements not available |
|
Main Level |
Bathroom |
|
|
Measurements not available |
https://www.realtor.ca/real-estate/28165546/main-14192-mount-pleasant-road-caledon-bolton-north-bolton-north





















