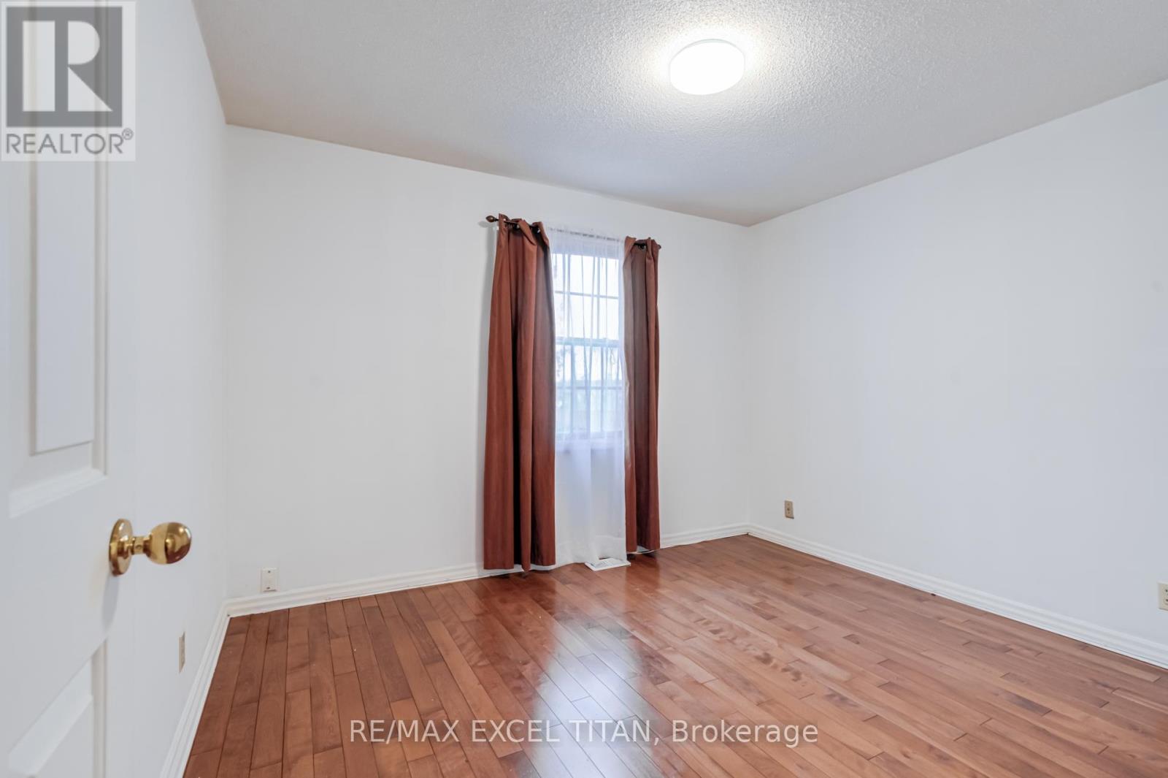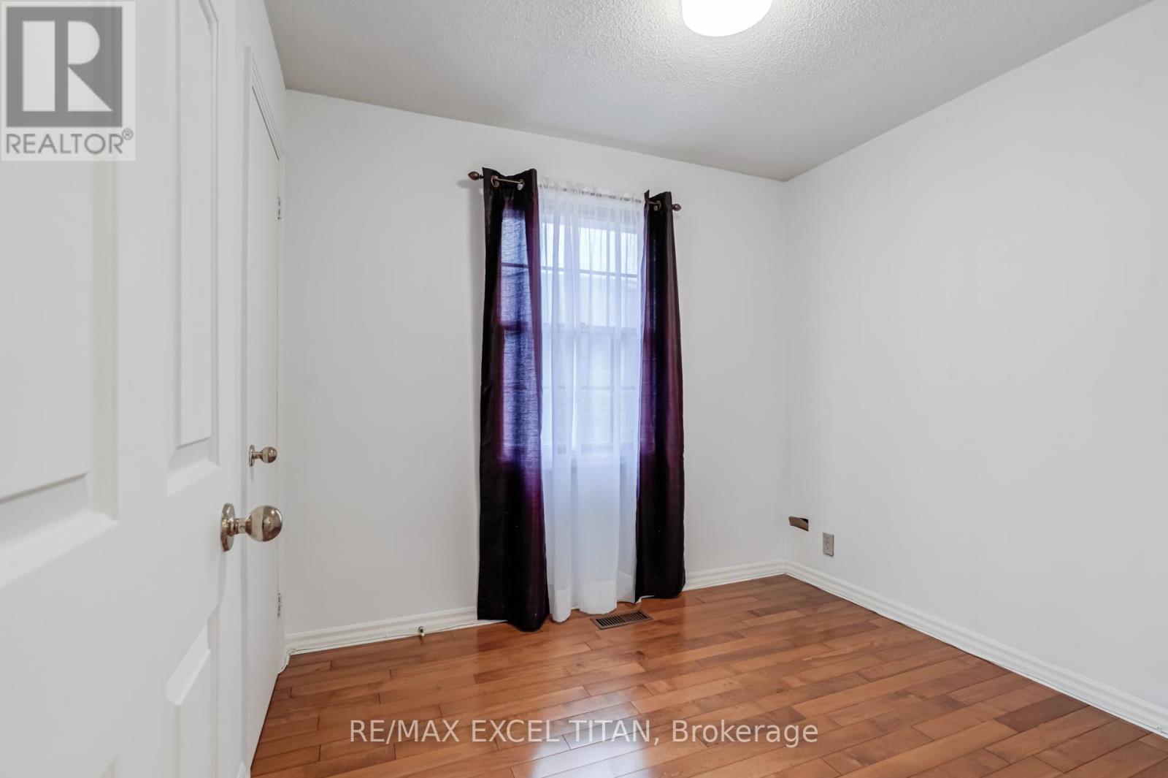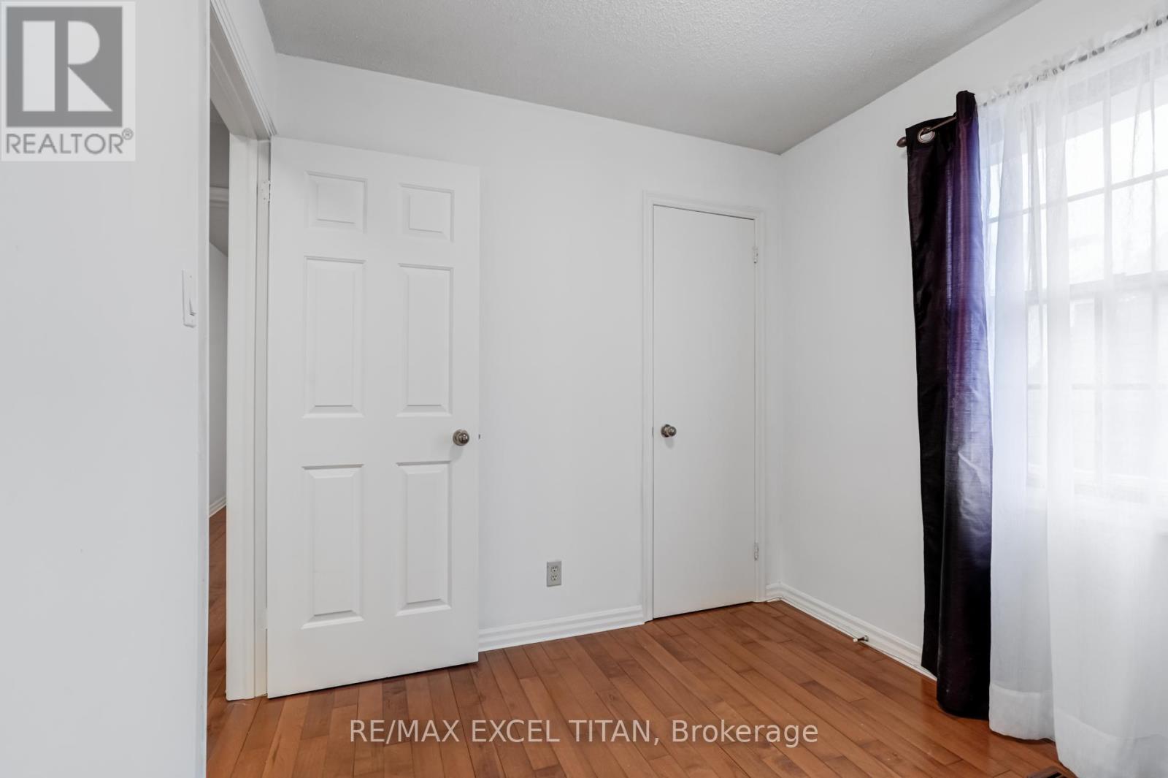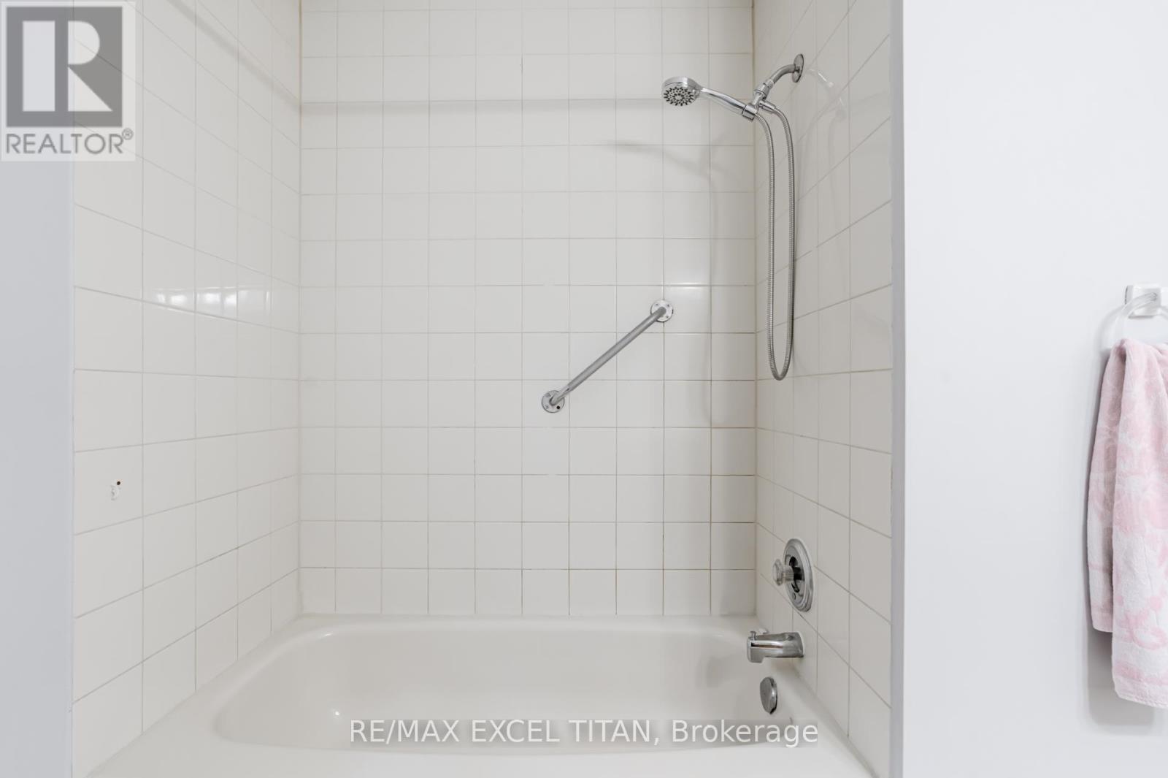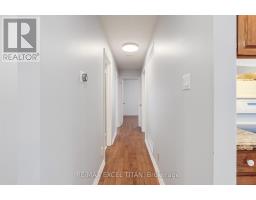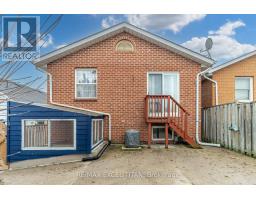3 Bedroom
1 Bathroom
Raised Bungalow
Fireplace
Central Air Conditioning
Forced Air
$2,650 Monthly
Step into the charming main floor of this raised bungalow, designed for both comfort and practicality. This thoughtfully laid-out unit features three spacious bedrooms, a well appointed 4-piece bathroom, and the convenience of an in-suite laundry room. The bright and airy living room, complete with a cozy gas fireplace and pot lights, offers the perfect space to unwind. The well-equipped kitchen and adjoining dining room are ideal for cooking, dining, and entertaining. Experience a warm and inviting atmosphere that truly feels like home. (id:47351)
Property Details
|
MLS® Number
|
N11897772 |
|
Property Type
|
Single Family |
|
Community Name
|
Bradford |
|
Features
|
In Suite Laundry |
|
ParkingSpaceTotal
|
1 |
Building
|
BathroomTotal
|
1 |
|
BedroomsAboveGround
|
3 |
|
BedroomsTotal
|
3 |
|
ArchitecturalStyle
|
Raised Bungalow |
|
BasementDevelopment
|
Finished |
|
BasementFeatures
|
Walk Out |
|
BasementType
|
N/a (finished) |
|
ConstructionStyleAttachment
|
Link |
|
CoolingType
|
Central Air Conditioning |
|
ExteriorFinish
|
Brick |
|
FireplacePresent
|
Yes |
|
FlooringType
|
Hardwood, Ceramic |
|
FoundationType
|
Concrete |
|
HeatingFuel
|
Natural Gas |
|
HeatingType
|
Forced Air |
|
StoriesTotal
|
1 |
|
Type
|
House |
|
UtilityWater
|
Municipal Water |
Parking
Land
|
Acreage
|
No |
|
Sewer
|
Sanitary Sewer |
|
SizeIrregular
|
. |
|
SizeTotalText
|
. |
Rooms
| Level |
Type |
Length |
Width |
Dimensions |
|
Main Level |
Living Room |
4.65 m |
3.76 m |
4.65 m x 3.76 m |
|
Main Level |
Kitchen |
5.13 m |
2.97 m |
5.13 m x 2.97 m |
|
Main Level |
Dining Room |
3.04 m |
2.67 m |
3.04 m x 2.67 m |
|
Main Level |
Bedroom |
4.23 m |
3.01 m |
4.23 m x 3.01 m |
|
Main Level |
Bedroom 2 |
3.48 m |
3.06 m |
3.48 m x 3.06 m |
|
Main Level |
Bedroom 3 |
2.75 m |
2.44 m |
2.75 m x 2.44 m |
|
Main Level |
Laundry Room |
|
|
Measurements not available |
https://www.realtor.ca/real-estate/27748525/main-113-back-street-bradford-west-gwillimbury-bradford-bradford



















