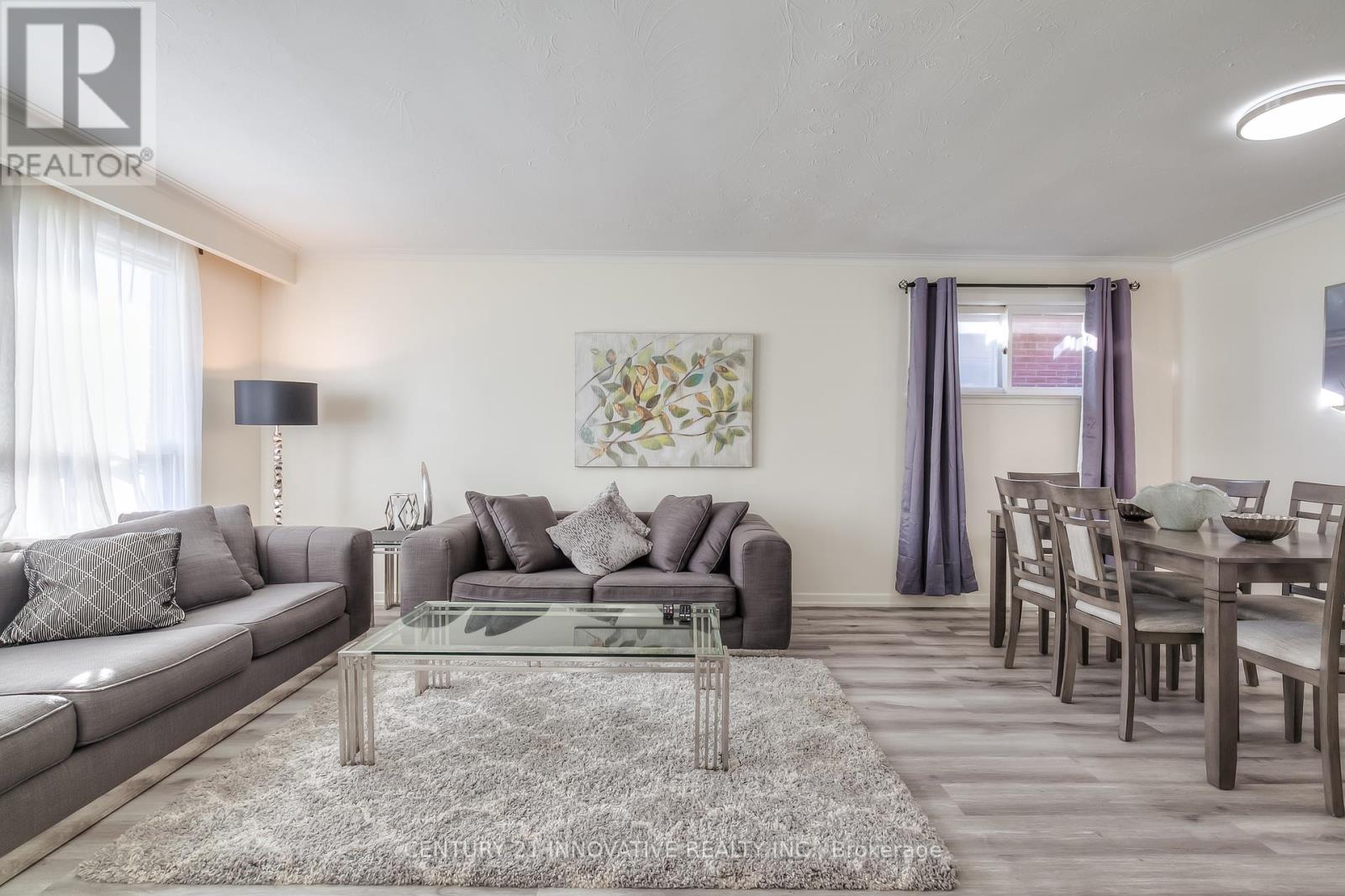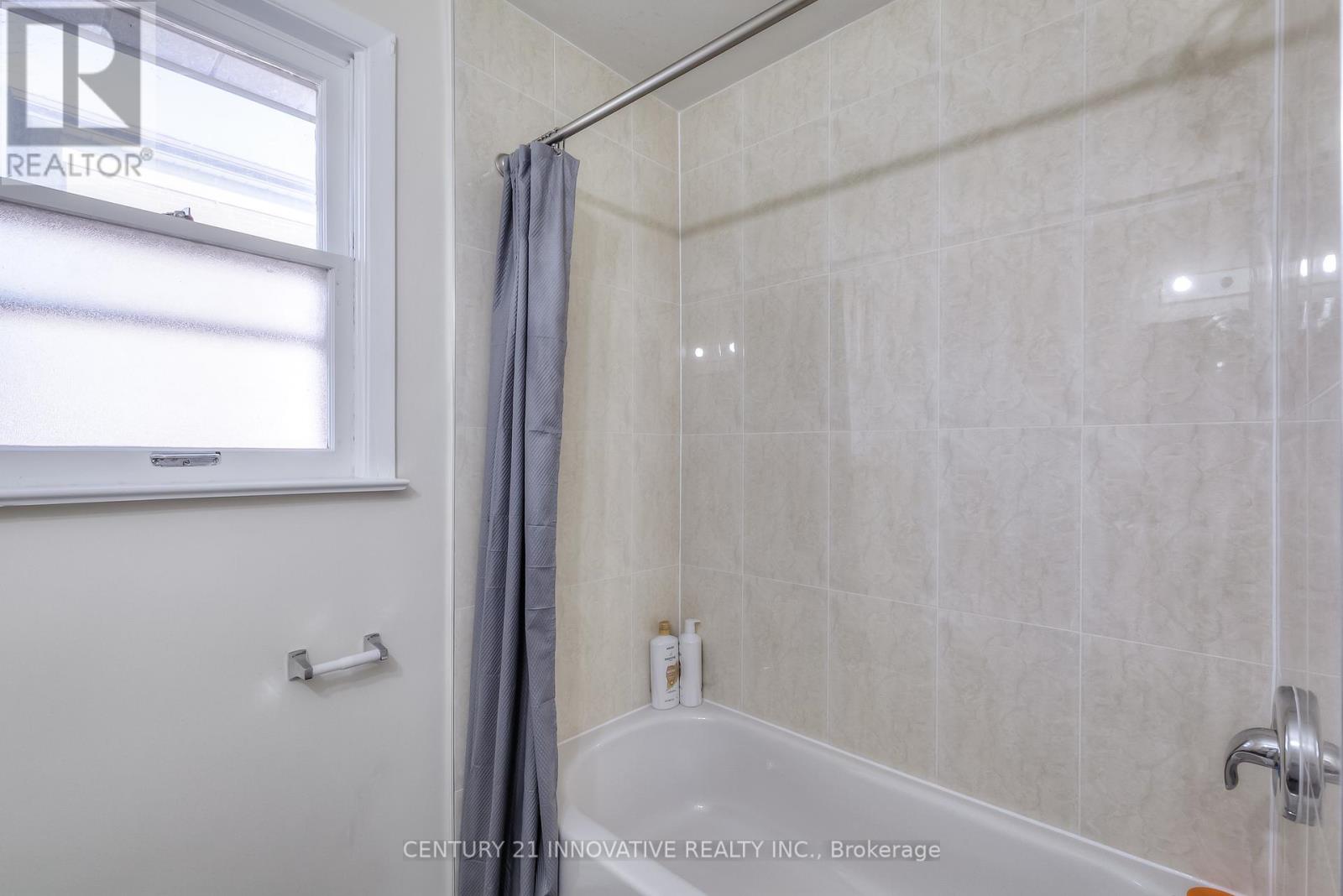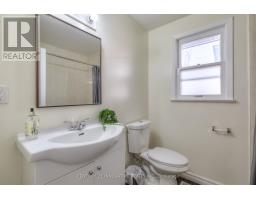3 Bedroom
2 Bathroom
Raised Bungalow
Central Air Conditioning
Forced Air
$3,500 Monthly
Home on a beautiful lot within a stone's throw to lake Ontario! Close to Kingstone Rd, Go Station, Subway, Downtown and within the district of Highly Sought After Schools! Hardwood Flooring, 3 bedrooms and Large Lr/Dr! Separate Side Entrance. (id:47351)
Property Details
|
MLS® Number
|
E9239449 |
|
Property Type
|
Single Family |
|
Community Name
|
Cliffcrest |
|
AmenitiesNearBy
|
Beach, Hospital, Park, Public Transit, Schools |
|
CommunityFeatures
|
School Bus |
|
Features
|
In Suite Laundry |
|
ParkingSpaceTotal
|
1 |
Building
|
BathroomTotal
|
2 |
|
BedroomsAboveGround
|
3 |
|
BedroomsTotal
|
3 |
|
Appliances
|
Garage Door Opener Remote(s) |
|
ArchitecturalStyle
|
Raised Bungalow |
|
BasementDevelopment
|
Finished |
|
BasementType
|
Full (finished) |
|
ConstructionStyleAttachment
|
Detached |
|
CoolingType
|
Central Air Conditioning |
|
ExteriorFinish
|
Brick |
|
FlooringType
|
Hardwood, Linoleum |
|
FoundationType
|
Brick, Concrete |
|
HeatingFuel
|
Natural Gas |
|
HeatingType
|
Forced Air |
|
StoriesTotal
|
1 |
|
Type
|
House |
|
UtilityWater
|
Municipal Water |
Parking
Land
|
Acreage
|
No |
|
LandAmenities
|
Beach, Hospital, Park, Public Transit, Schools |
|
Sewer
|
Sanitary Sewer |
|
SizeDepth
|
136 Ft |
|
SizeFrontage
|
35 Ft |
|
SizeIrregular
|
35.5 X 136 Ft |
|
SizeTotalText
|
35.5 X 136 Ft |
Rooms
| Level |
Type |
Length |
Width |
Dimensions |
|
Main Level |
Living Room |
|
|
Measurements not available |
|
Main Level |
Dining Room |
|
|
Measurements not available |
|
Main Level |
Kitchen |
|
|
Measurements not available |
|
Main Level |
Primary Bedroom |
|
|
Measurements not available |
|
Main Level |
Bedroom 2 |
|
|
Measurements not available |
|
Main Level |
Bedroom 3 |
|
|
Measurements not available |
Utilities
|
Cable
|
Available |
|
Sewer
|
Available |
https://www.realtor.ca/real-estate/27252116/main-106-gradwell-drive-toronto-cliffcrest


























