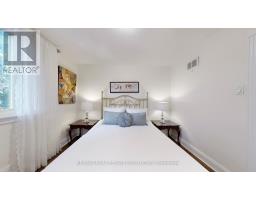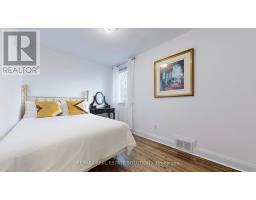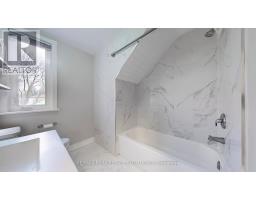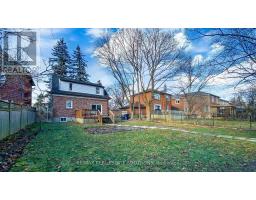3 Bedroom
1 Bathroom
Central Air Conditioning
Forced Air
$3,900 Monthly
Available for immediate occupancy this charming, updated, and well-maintained home offers the perfect blend of comfort, convenience, and versatility for families or professionals alike. This 3-bedroom home boasts a thoughtful layout with bright, spacious interiors, perfect for family living. Step outside to enjoy the spacious backyard and deck, complete with a gas connection perfect for summer barbecues and entertaining. Two parking spots are included for your convenience.Located in a highly sought-after family-friendly neighbourhood, this property is just steps away from everything you need. Walk to Yorkdale Mall, Lawrence West Station, or Yorkdale Subway Station with ease, and enjoy quick access to Highway 401 and Allen Road, making commuting a breeze. Supermarkets, parks, shops, and top-rated schools are all just moments away. Don't miss this opportunity to secure a home in one of Torontos most desirable locations. Whether you're looking for comfortable family living or a versatile property, this home is ready to meet your needs. There is an option to rent out the entire house. **** EXTRAS **** Wood burning fireplace is not in use. Main floor pays for 70% of the utilities. All in one Washer & Dryer will be provided. (id:47351)
Property Details
|
MLS® Number
|
C11898565 |
|
Property Type
|
Single Family |
|
Community Name
|
Englemount-Lawrence |
|
Features
|
Carpet Free, In Suite Laundry |
|
ParkingSpaceTotal
|
2 |
|
Structure
|
Deck, Patio(s) |
Building
|
BathroomTotal
|
1 |
|
BedroomsAboveGround
|
3 |
|
BedroomsTotal
|
3 |
|
Appliances
|
Dishwasher, Dryer, Hood Fan, Microwave, Range, Refrigerator, Washer |
|
BasementFeatures
|
Apartment In Basement |
|
BasementType
|
N/a |
|
ConstructionStyleAttachment
|
Detached |
|
CoolingType
|
Central Air Conditioning |
|
ExteriorFinish
|
Brick |
|
FireProtection
|
Smoke Detectors |
|
FlooringType
|
Hardwood |
|
FoundationType
|
Unknown |
|
HeatingFuel
|
Natural Gas |
|
HeatingType
|
Forced Air |
|
StoriesTotal
|
2 |
|
Type
|
House |
|
UtilityWater
|
Municipal Water |
Land
|
Acreage
|
No |
|
Sewer
|
Sanitary Sewer |
|
SizeDepth
|
120 Ft |
|
SizeFrontage
|
48 Ft |
|
SizeIrregular
|
48 X 120 Ft |
|
SizeTotalText
|
48 X 120 Ft |
Rooms
| Level |
Type |
Length |
Width |
Dimensions |
|
Second Level |
Bedroom |
4.06 m |
3.48 m |
4.06 m x 3.48 m |
|
Second Level |
Bedroom 2 |
3.56 m |
2.54 m |
3.56 m x 2.54 m |
|
Second Level |
Bedroom 3 |
3.3 m |
3.18 m |
3.3 m x 3.18 m |
|
Main Level |
Living Room |
5.1 m |
3.84 m |
5.1 m x 3.84 m |
|
Main Level |
Dining Room |
3.71 m |
3.3 m |
3.71 m x 3.3 m |
Utilities
https://www.realtor.ca/real-estate/27749901/main-101-brookview-drive-toronto-englemount-lawrence-englemount-lawrence
























































