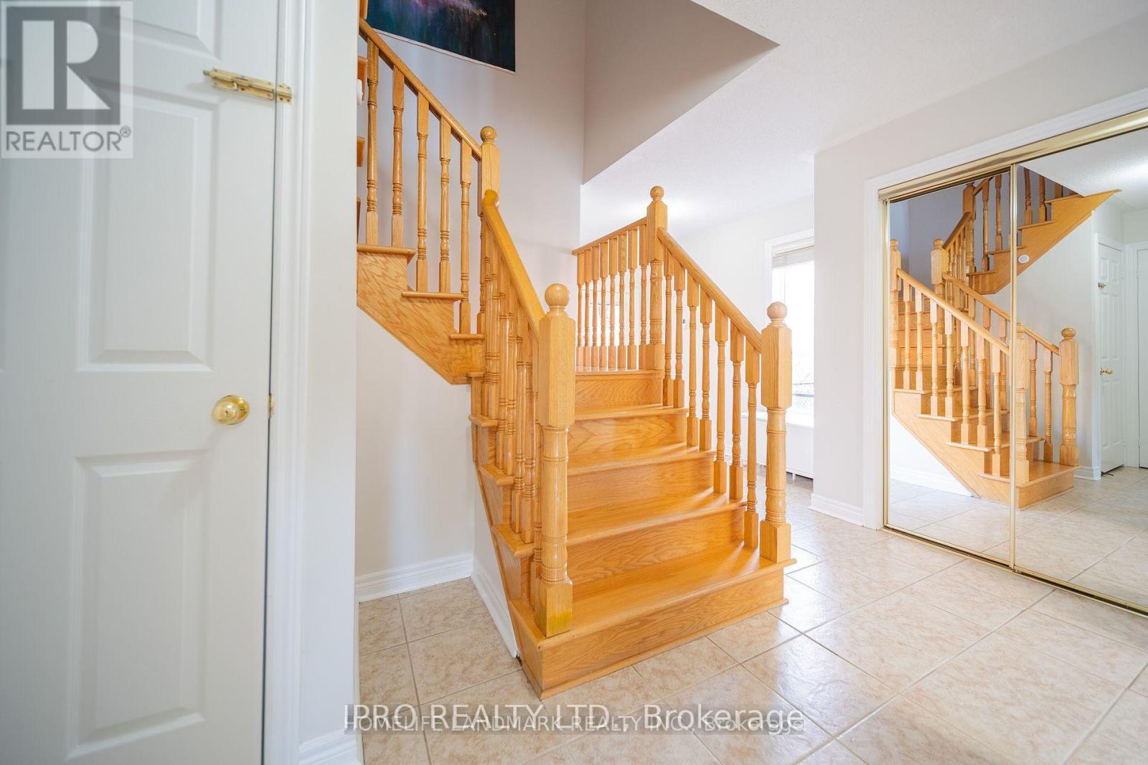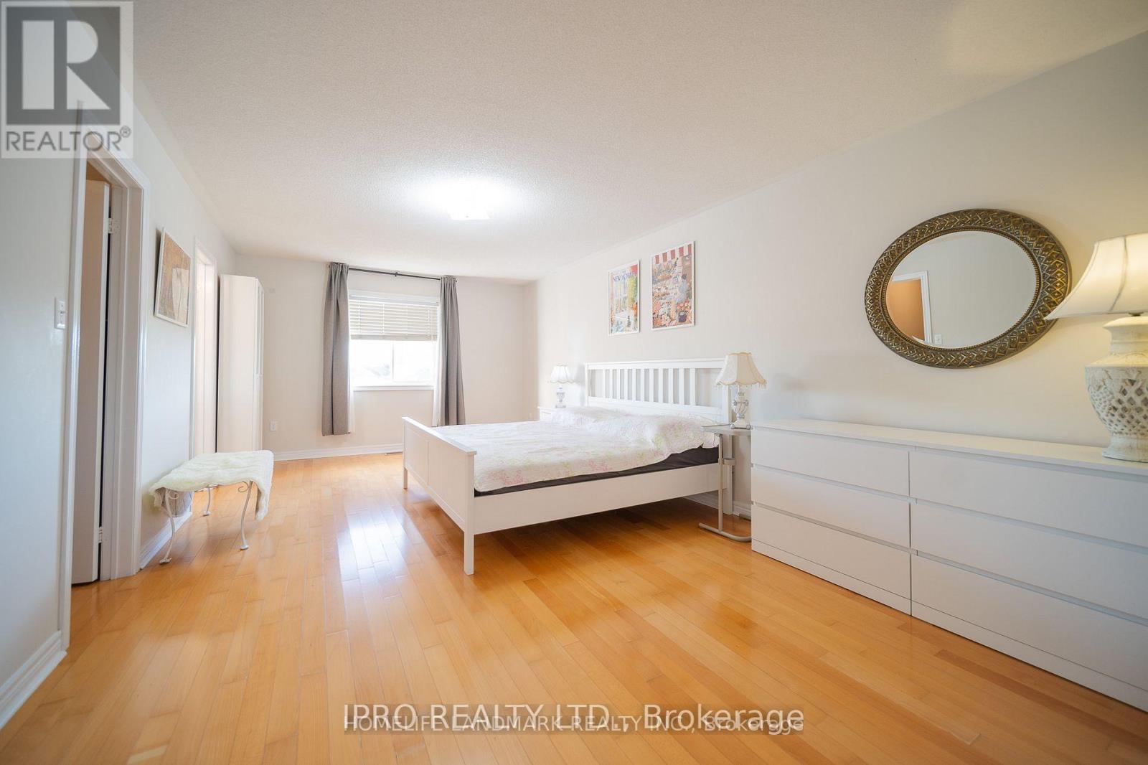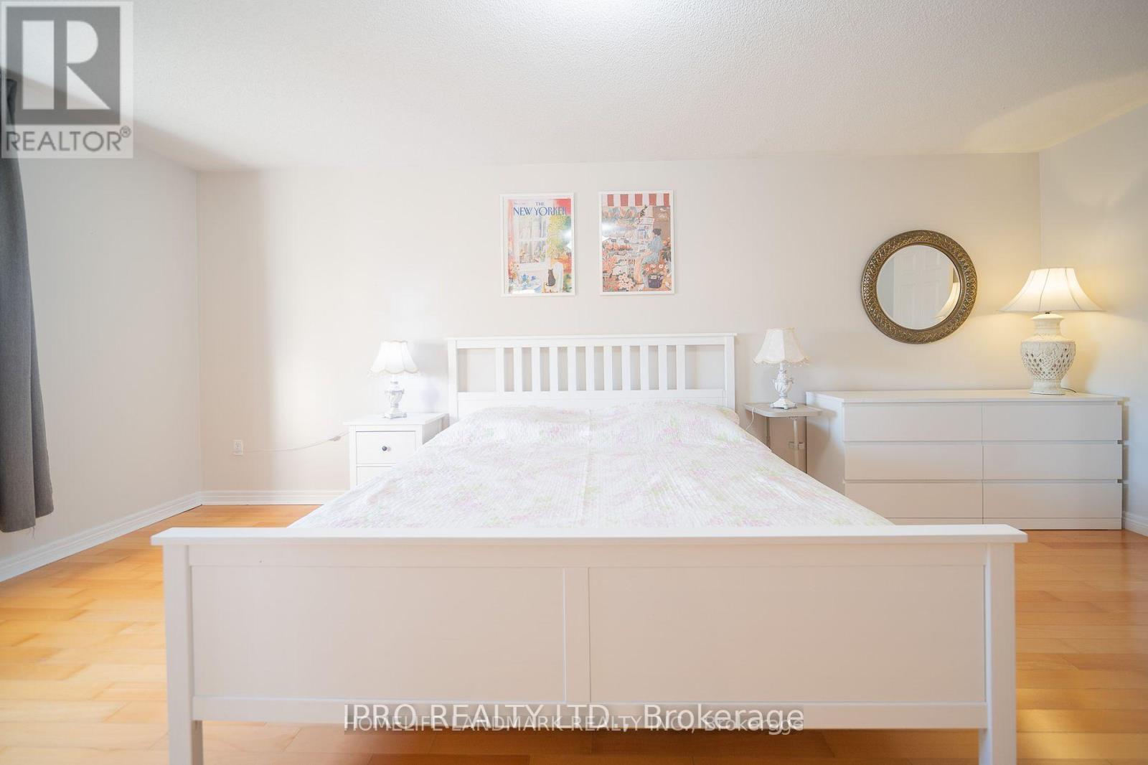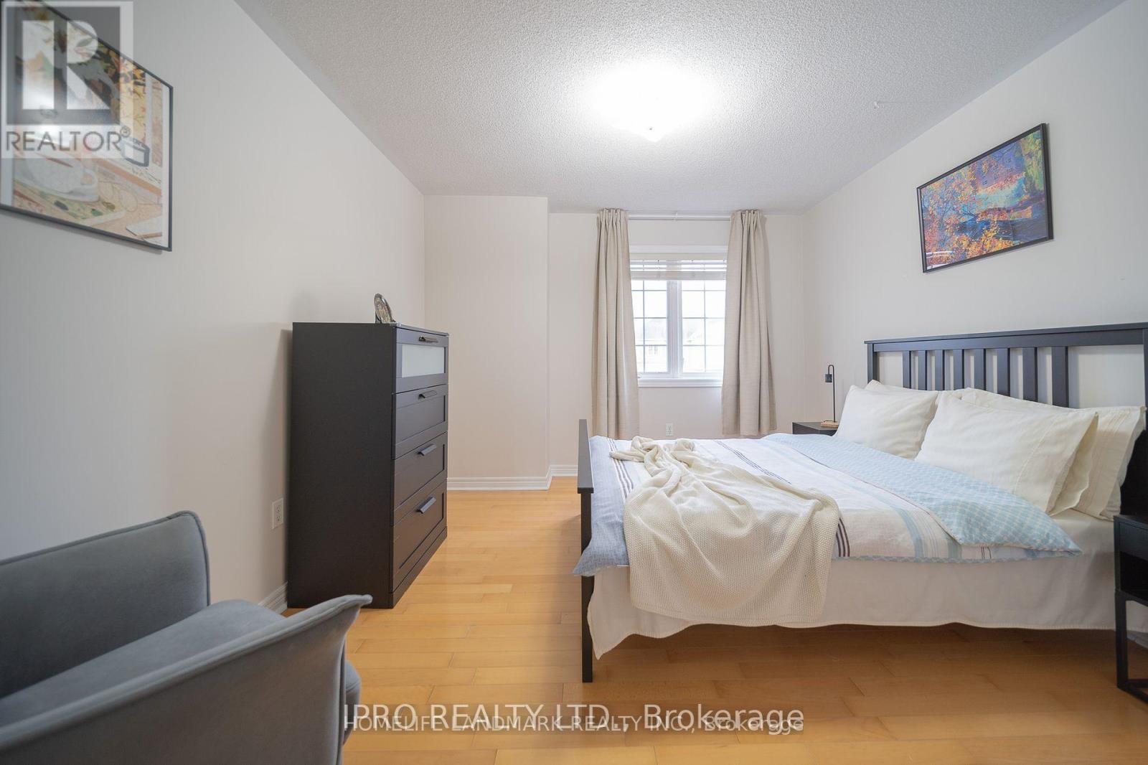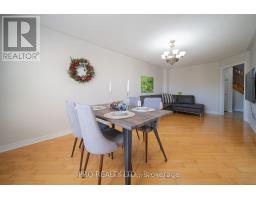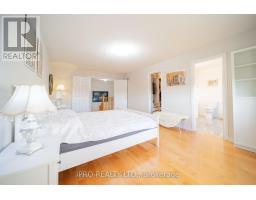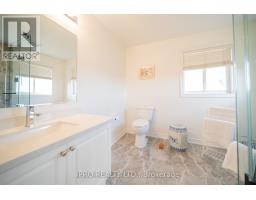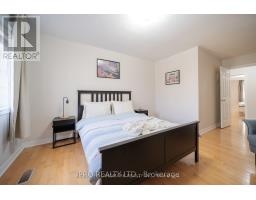3 Bedroom
3 Bathroom
Fireplace
Central Air Conditioning
Forced Air
$3,800 Monthly
South facing with Full Natural light, Functional Bright Cozy Detached Home In A Friendly Neighbourhood. 3 large size bedrooms. Double Door Entry To Spacious Open Concept, 9 Ft Ceilings On Main, Newly renovated Kitchen W/ Quartz Countertops, Backsplash & Breakfast Area. Upgrade Ensuite-Master Bathroom W/ Large glass Shower. Hardwood Flrs Throughout. Nice Deck soak up the Sun. Situated Just Minutes From Maple Go Station, Maple Community Centre and Easy Access To Hwy400. Good for Commuters. Prestigious Michael Cranny School... **** EXTRAS **** S/S Fridge, Stove, B/I Dishwasher, Washer & Dryer. Cac, Garage Door Opener W/Remote, All Existing Light Fixtures & Window Coverings. (id:47351)
Property Details
|
MLS® Number
|
N11902693 |
|
Property Type
|
Single Family |
|
Community Name
|
Maple |
|
Features
|
Carpet Free |
|
ParkingSpaceTotal
|
3 |
Building
|
BathroomTotal
|
3 |
|
BedroomsAboveGround
|
3 |
|
BedroomsTotal
|
3 |
|
ConstructionStyleAttachment
|
Detached |
|
CoolingType
|
Central Air Conditioning |
|
ExteriorFinish
|
Brick Facing |
|
FireplacePresent
|
Yes |
|
FireplaceTotal
|
1 |
|
FlooringType
|
Hardwood, Ceramic |
|
FoundationType
|
Poured Concrete |
|
HalfBathTotal
|
1 |
|
HeatingFuel
|
Natural Gas |
|
HeatingType
|
Forced Air |
|
StoriesTotal
|
2 |
|
Type
|
House |
|
UtilityWater
|
Municipal Water |
Parking
Land
|
Acreage
|
No |
|
Sewer
|
Sanitary Sewer |
|
SizeDepth
|
108 Ft |
|
SizeFrontage
|
30 Ft |
|
SizeIrregular
|
30 X 108 Ft |
|
SizeTotalText
|
30 X 108 Ft |
Rooms
| Level |
Type |
Length |
Width |
Dimensions |
|
Second Level |
Primary Bedroom |
6.1 m |
3.82 m |
6.1 m x 3.82 m |
|
Second Level |
Bedroom 2 |
3.65 m |
3.62 m |
3.65 m x 3.62 m |
|
Second Level |
Bedroom 3 |
3.13 m |
3.04 m |
3.13 m x 3.04 m |
|
Main Level |
Living Room |
6.65 m |
3.5 m |
6.65 m x 3.5 m |
|
Main Level |
Dining Room |
6.65 m |
3.5 m |
6.65 m x 3.5 m |
|
Main Level |
Kitchen |
3.66 m |
3.05 m |
3.66 m x 3.05 m |
|
Main Level |
Eating Area |
3.05 m |
2.99 m |
3.05 m x 2.99 m |
|
Main Level |
Laundry Room |
2.99 m |
1.28 m |
2.99 m x 1.28 m |
https://www.realtor.ca/real-estate/27757803/m-2nd-66-lindenshire-avenue-vaughan-maple-maple














