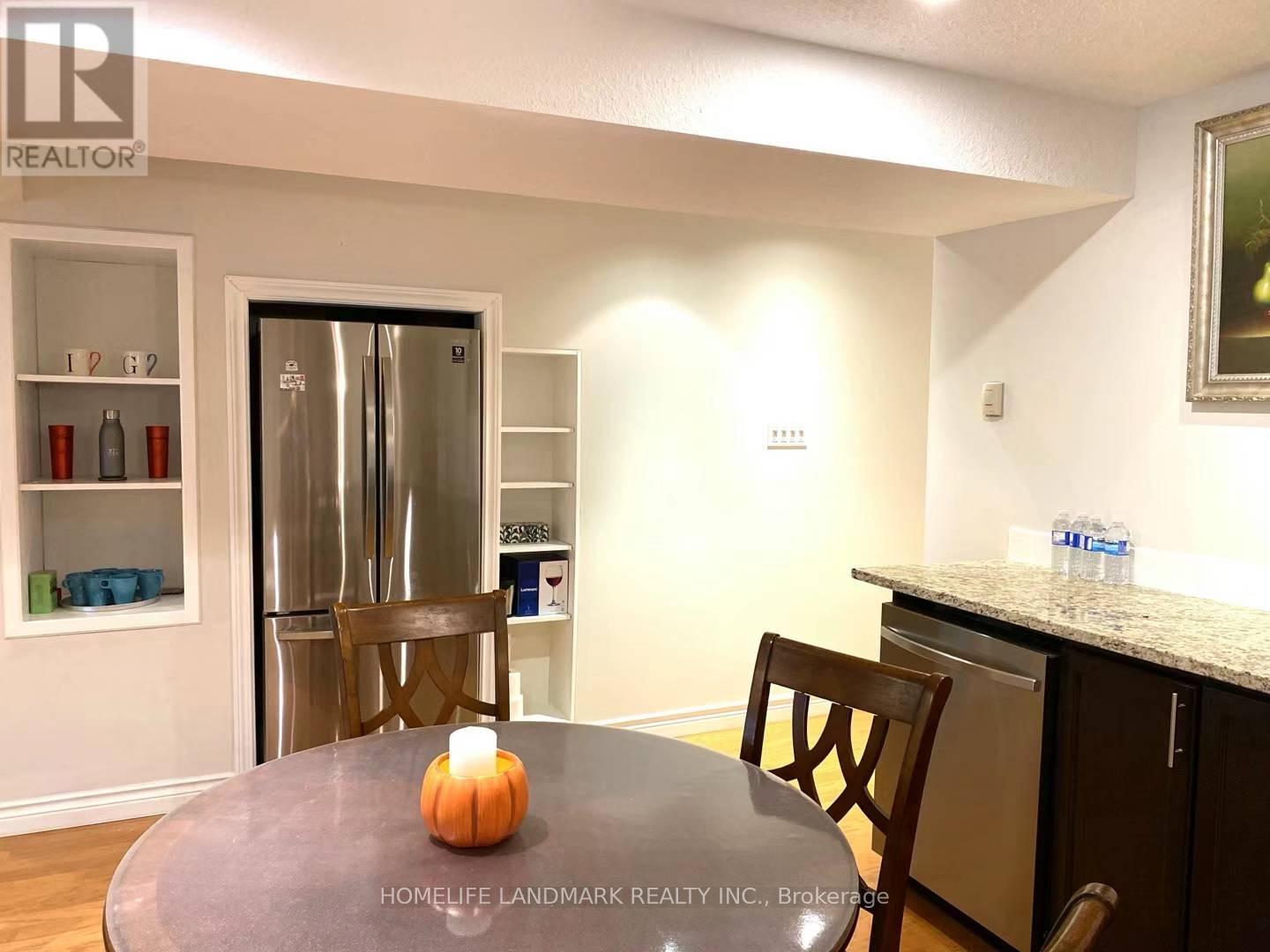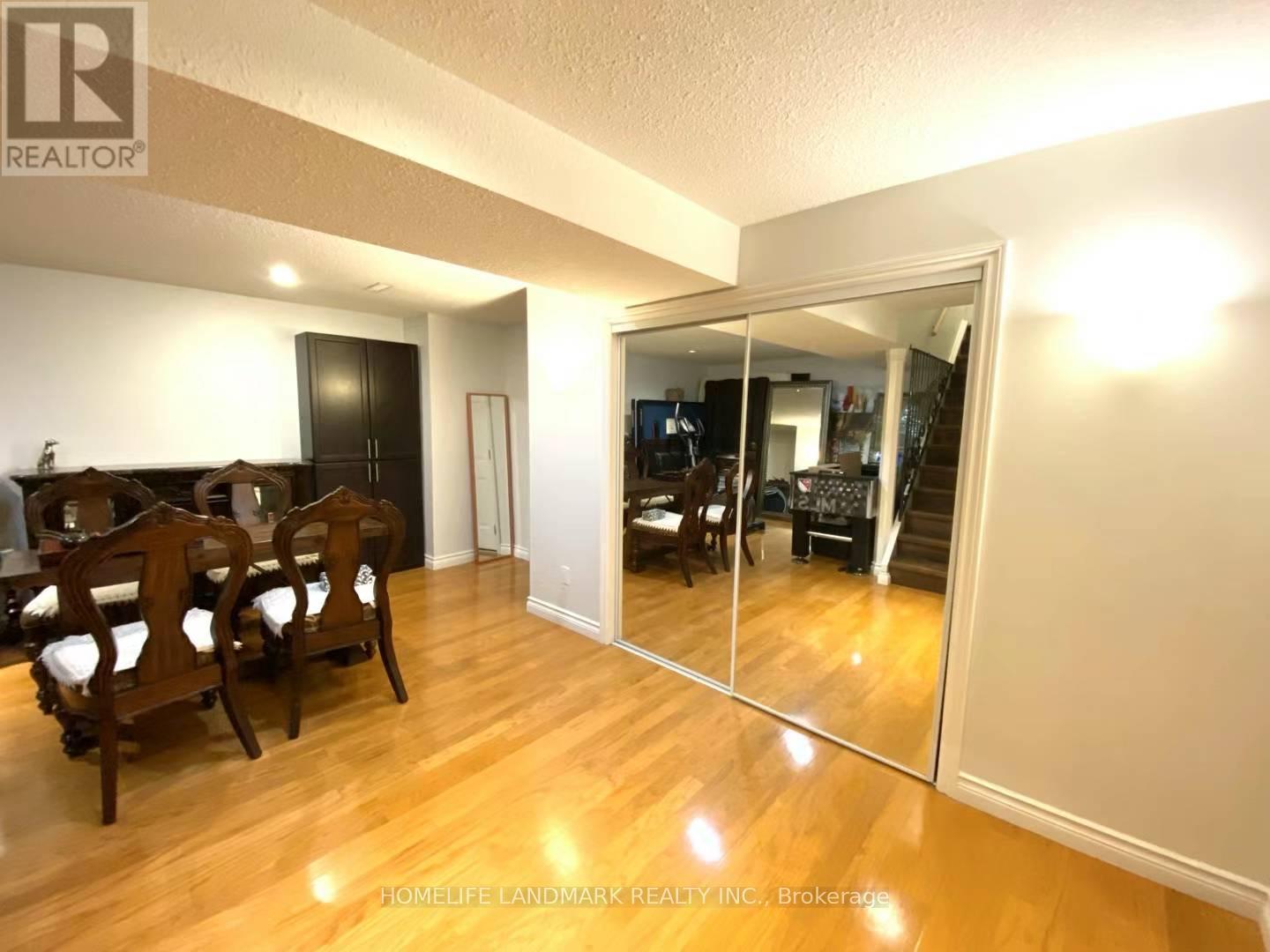2 Bedroom
1 Bathroom
Fireplace
Central Air Conditioning
Forced Air
$2,280 Monthly
This Is A Above Ground Lower Level Apartment Unit (Walk Out Basement). Separate Entrance, All Hardwood Floor Throughout. Newer Renovated Kitchen, Large Bedroom With Large Window, Den With Closet Can Be Used As Second Bedroom. Family Room With Gas Fireplace, Walk Out To The Backyard. 1-5 Minutes Walking To Schools, Parks, Trails. Close To All Kind Of Amenities And Shopping Plaza, Easy Access To 404. **** EXTRAS **** SS Appliances, Washer And Dryer. 1 Parking. Small Owner Family Living In The Main & Upper Floor. Tenant Pay 1/3 Utilities. Furniture Are Not Included. (id:47351)
Property Details
| MLS® Number | N9305767 |
| Property Type | Single Family |
| Community Name | Aurora Grove |
| ParkingSpaceTotal | 1 |
Building
| BathroomTotal | 1 |
| BedroomsAboveGround | 1 |
| BedroomsBelowGround | 1 |
| BedroomsTotal | 2 |
| Amenities | Fireplace(s) |
| Appliances | Water Heater |
| BasementDevelopment | Finished |
| BasementFeatures | Walk Out |
| BasementType | N/a (finished) |
| CoolingType | Central Air Conditioning |
| ExteriorFinish | Brick |
| FireplacePresent | Yes |
| FlooringType | Hardwood |
| FoundationType | Poured Concrete |
| HeatingFuel | Natural Gas |
| HeatingType | Forced Air |
| StoriesTotal | 2 |
| Type | Other |
| UtilityWater | Municipal Water |
Land
| Acreage | No |
| Sewer | Sanitary Sewer |
| SizeIrregular | . |
| SizeTotalText | . |
Rooms
| Level | Type | Length | Width | Dimensions |
|---|---|---|---|---|
| Lower Level | Kitchen | 4.38 m | 3.18 m | 4.38 m x 3.18 m |
| Lower Level | Eating Area | 4.38 m | 3.18 m | 4.38 m x 3.18 m |
| Lower Level | Family Room | 5.1 m | 3.05 m | 5.1 m x 3.05 m |
| Lower Level | Bedroom | 4.6 m | 3.6 m | 4.6 m x 3.6 m |
| Lower Level | Den | 4.8 m | 3.5 m | 4.8 m x 3.5 m |
https://www.realtor.ca/real-estate/27381643/lower-l-336-stone-road-aurora-aurora-grove-aurora-grove
















