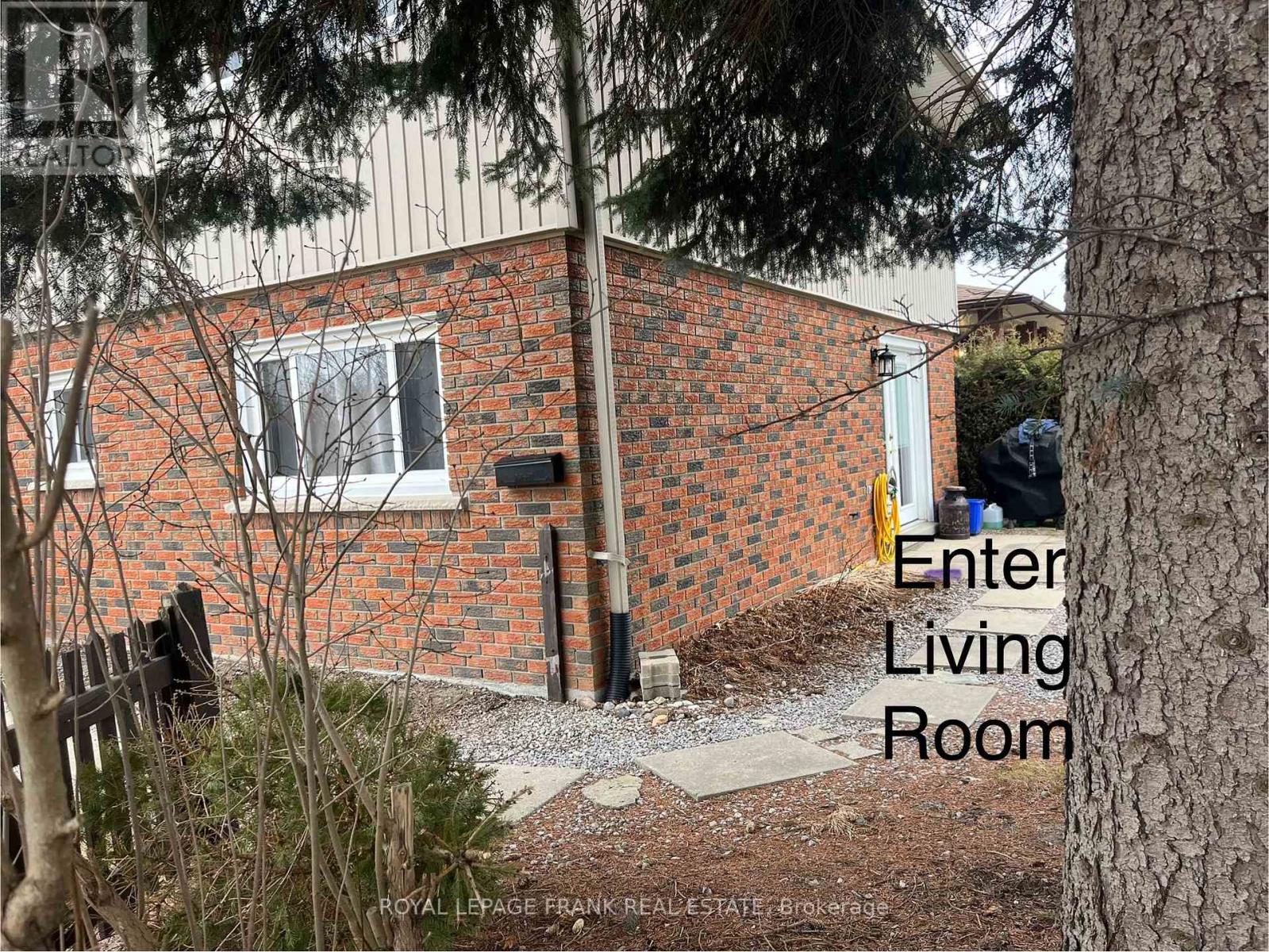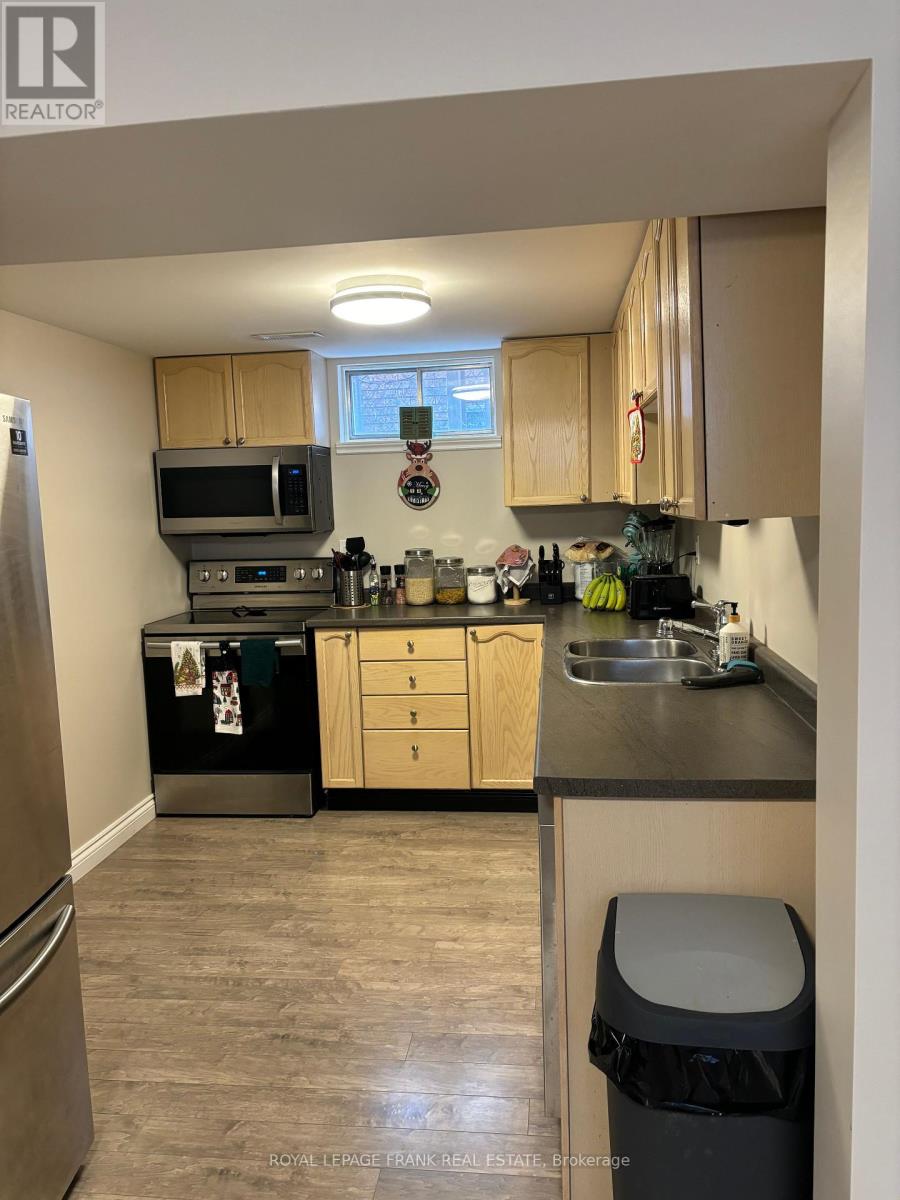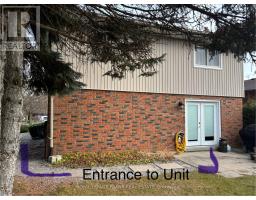1 Bedroom
1 Bathroom
Fireplace
Central Air Conditioning
Forced Air
$1,825 Monthly
OVERSIZED, SPACIOUS LAYOUT That Includes Ground Level & Basement. Enter This Unique, LEGAL, 1,000 Sq. Ft. Apartment Through Private Garden Doors Directly into the Living Room and Dining Room with Gas Fireplace (no steps). 3 Pc. Bath as well as a Sizeable Bedroom are Also on This Level. Big Bright Windows. Your Own Yard and PARKING for TWO. Down 8 steps, the Lower Level Offers an Open Concept Rec Room/Home Office, Breakfast Area and a Kitchen With 4 Newer Energy Efficient Stainless Appliances. For Your Convenience There is a Private Laundry Room and Storage. Lower Level also Features Loads of Storage in a 54"" High Crawl Space (about 400 sq ft of storage). Also There is a Full Height Cold Cellar for Your Personal Use. Outside the Tenant Shall Have Exclusive Use of the Side Yard with Patio and Garden Shed. Requirements: First and Last Month Rent, Successful Credit Check, Proof of Income/Employment Record. **** EXTRAS **** The Unit Has it's Own Hydro Panel. Hydro and Internet Paid by Tenant. Landlord Pays Gas and Water. (id:47351)
Property Details
|
MLS® Number
|
E11907627 |
|
Property Type
|
Single Family |
|
Community Name
|
McLaughlin |
|
Features
|
In Suite Laundry |
|
ParkingSpaceTotal
|
2 |
|
Structure
|
Patio(s), Shed |
Building
|
BathroomTotal
|
1 |
|
BedroomsAboveGround
|
1 |
|
BedroomsTotal
|
1 |
|
Amenities
|
Fireplace(s), Separate Electricity Meters |
|
Appliances
|
Water Heater |
|
BasementDevelopment
|
Finished |
|
BasementType
|
N/a (finished) |
|
ConstructionStatus
|
Insulation Upgraded |
|
ConstructionStyleSplitLevel
|
Sidesplit |
|
CoolingType
|
Central Air Conditioning |
|
ExteriorFinish
|
Brick |
|
FireplacePresent
|
Yes |
|
FlooringType
|
Laminate, Vinyl |
|
HeatingFuel
|
Natural Gas |
|
HeatingType
|
Forced Air |
|
Type
|
Other |
|
UtilityWater
|
Municipal Water |
Parking
Land
|
Acreage
|
No |
|
Sewer
|
Sanitary Sewer |
|
SizeIrregular
|
. |
|
SizeTotalText
|
. |
|
SurfaceWater
|
River/stream |
Rooms
| Level |
Type |
Length |
Width |
Dimensions |
|
Lower Level |
Recreational, Games Room |
7.47 m |
3.38 m |
7.47 m x 3.38 m |
|
Lower Level |
Eating Area |
7.47 m |
3.38 m |
7.47 m x 3.38 m |
|
Lower Level |
Kitchen |
3.2 m |
2.49 m |
3.2 m x 2.49 m |
|
Lower Level |
Laundry Room |
3.92 m |
2.71 m |
3.92 m x 2.71 m |
|
Lower Level |
Cold Room |
1.39 m |
2.52 m |
1.39 m x 2.52 m |
|
Lower Level |
Other |
5.64 m |
4.22 m |
5.64 m x 4.22 m |
|
Ground Level |
Living Room |
5.77 m |
3.97 m |
5.77 m x 3.97 m |
|
Ground Level |
Dining Room |
5.77 m |
3.97 m |
5.77 m x 3.97 m |
|
Ground Level |
Primary Bedroom |
4.06 m |
4 m |
4.06 m x 4 m |
|
Ground Level |
Bathroom |
2.77 m |
1.54 m |
2.77 m x 1.54 m |
https://www.realtor.ca/real-estate/27767329/lower-789-tarn-court-oshawa-mclaughlin-mclaughlin




































