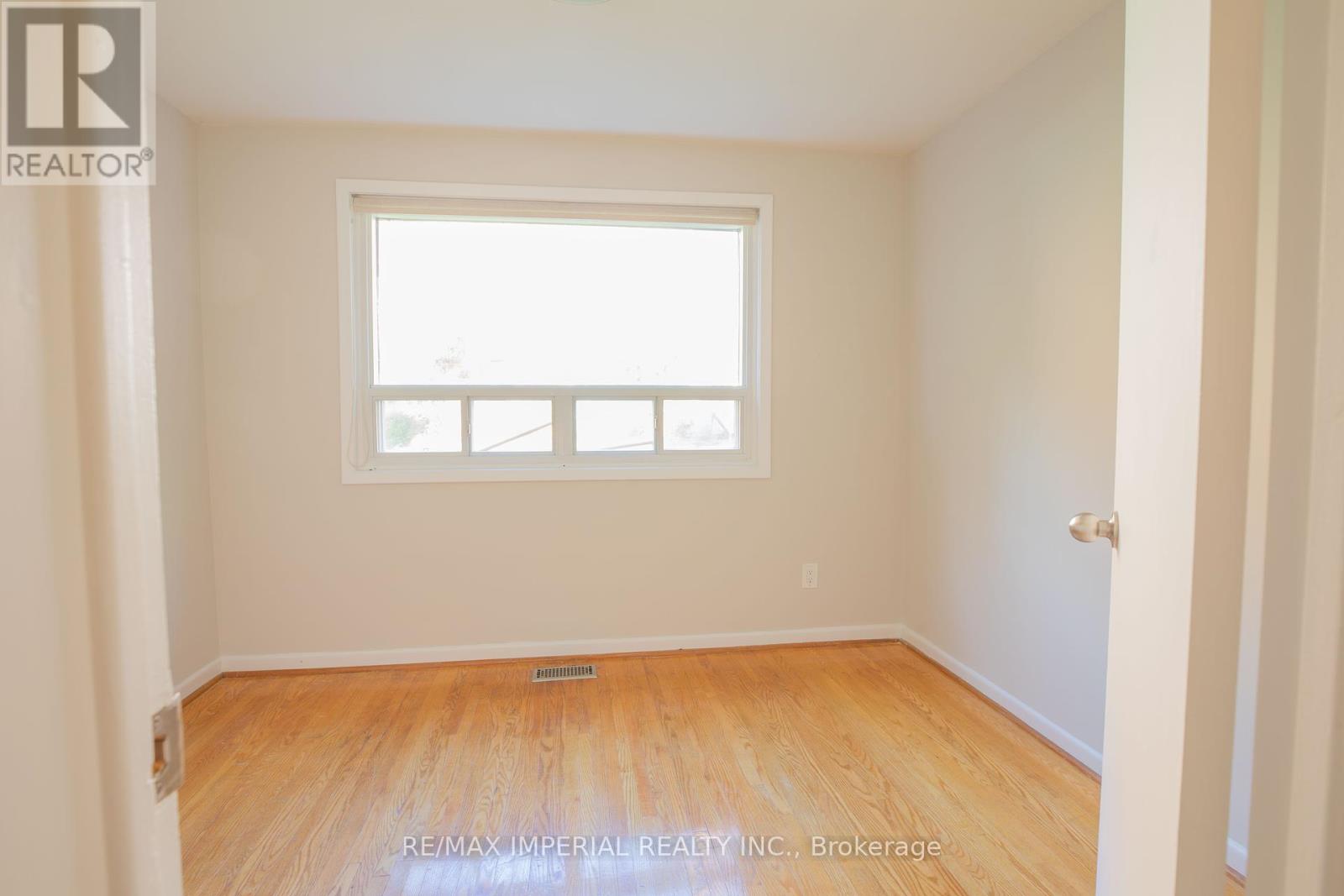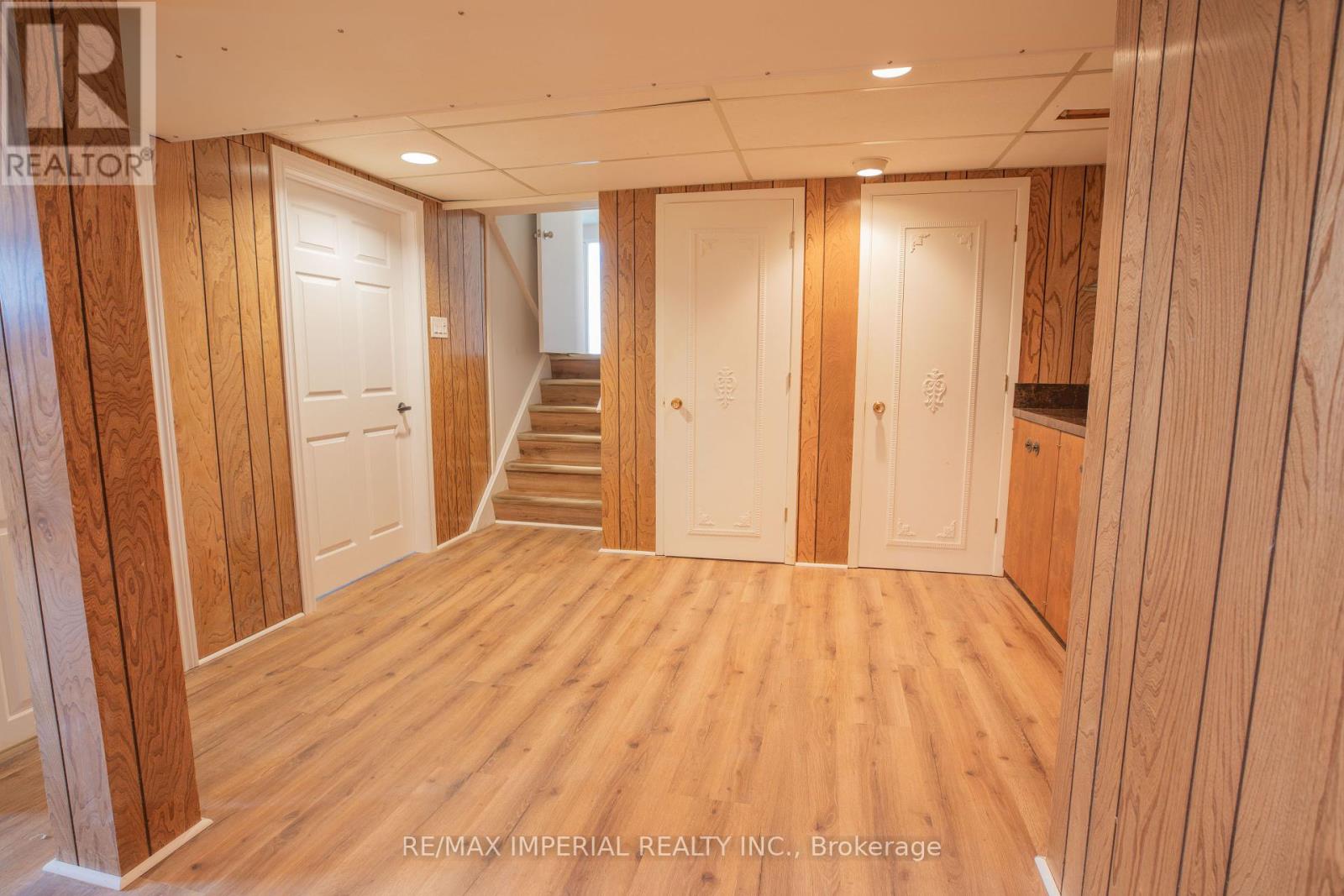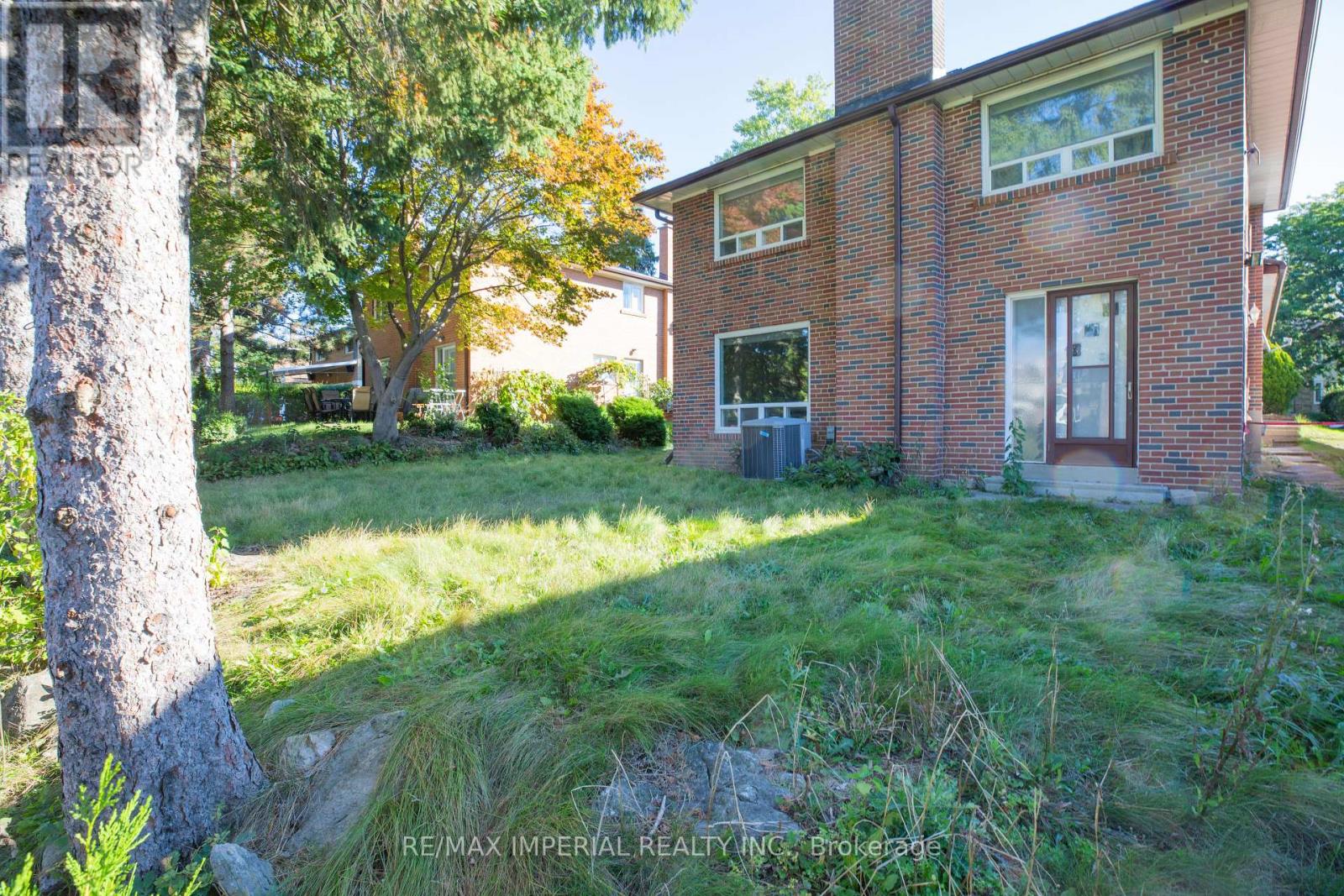3 Bedroom
2 Bathroom
Fireplace
Central Air Conditioning
Forced Air
$2,800 Monthly
AY Jackson School Zone ! Separate Door. Lower Unit of Backsplit Home On A Quiet Street In Prime North York Location. Minutes To TTC, Go Train, Schools, Recreation Center, Park, Library, Shops & All Amenities. Easy Access To Hwy 401 & 404. Brand New Kitchen. **** EXTRAS **** Utilities Fees And Hot Water Tank Rental Fee Are Not Included In The Rent. (id:47351)
Property Details
|
MLS® Number
|
C10409938 |
|
Property Type
|
Single Family |
|
Community Name
|
Hillcrest Village |
|
Amenities Near By
|
Park, Schools |
|
Community Features
|
Community Centre |
|
Parking Space Total
|
2 |
Building
|
Bathroom Total
|
2 |
|
Bedrooms Above Ground
|
3 |
|
Bedrooms Total
|
3 |
|
Basement Development
|
Finished |
|
Basement Type
|
N/a (finished) |
|
Construction Style Split Level
|
Backsplit |
|
Cooling Type
|
Central Air Conditioning |
|
Exterior Finish
|
Brick |
|
Fireplace Present
|
Yes |
|
Flooring Type
|
Vinyl, Hardwood |
|
Heating Fuel
|
Natural Gas |
|
Heating Type
|
Forced Air |
|
Type
|
Other |
|
Utility Water
|
Municipal Water |
Parking
Land
|
Acreage
|
No |
|
Land Amenities
|
Park, Schools |
|
Sewer
|
Sanitary Sewer |
|
Size Irregular
|
. |
|
Size Total Text
|
. |
Rooms
| Level |
Type |
Length |
Width |
Dimensions |
|
Basement |
Bedroom 2 |
4.57 m |
3.35 m |
4.57 m x 3.35 m |
|
Basement |
Bedroom 3 |
3.05 m |
2.4 m |
3.05 m x 2.4 m |
|
Lower Level |
Family Room |
7.58 m |
3.78 m |
7.58 m x 3.78 m |
|
Lower Level |
Kitchen |
7.58 m |
3.78 m |
7.58 m x 3.78 m |
|
Lower Level |
Bedroom |
3.27 m |
2.75 m |
3.27 m x 2.75 m |
Utilities
|
Cable
|
Installed |
|
Sewer
|
Installed |
https://www.realtor.ca/real-estate/27622680/lower-70-clansman-boulevard-toronto-hillcrest-village-hillcrest-village
























