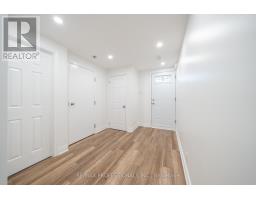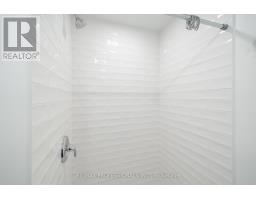2 Bedroom
1 Bathroom
1,100 - 1,500 ft2
Raised Bungalow
Central Air Conditioning
Forced Air
$1,899 Monthly
** UTILITIES + INTERNET + PARKING INCLUDED FOR TENANT ** Enjoy the ease of all-inclusive living in this bright, modern 1-bedroom plus den legal basement apartment near Keele & Wilson. Perfect for a young professional or couple looking for comfort and convenience in the city. This thoughtfully designed unit includes all utilities and high-speed internet, so you can live stress-free with no surprise monthly costs. Located in a quiet, family-friendly neighborhood and directly facing Roding Park, youll have beautiful green space, mature trees, and scenic walking trails right outside your front door. The apartment features a private entrance with mud room, a spacious open layout, an egress window for safety and more natural light, a den ideal for a home office, and an ensuite laundry. You'll also enjoy a shared backyard with a garden, two tandem parking spots, and storage space. Renovated just 3 years ago, the space feels clean, fresh, and move-in ready. Landscaping maintenance is handled by the landlord, giving you even more time to unwind or focus on work. With quick access to Highway 401, public transit/TTC, and everyday essentials, this all-inclusive unit truly offers everything you need in one place. (id:47351)
Property Details
|
MLS® Number
|
W12069401 |
|
Property Type
|
Single Family |
|
Community Name
|
Downsview-Roding-CFB |
|
Communication Type
|
High Speed Internet |
|
Features
|
Carpet Free, In Suite Laundry |
|
Parking Space Total
|
2 |
Building
|
Bathroom Total
|
1 |
|
Bedrooms Above Ground
|
1 |
|
Bedrooms Below Ground
|
1 |
|
Bedrooms Total
|
2 |
|
Appliances
|
Central Vacuum |
|
Architectural Style
|
Raised Bungalow |
|
Basement Features
|
Apartment In Basement, Separate Entrance |
|
Basement Type
|
N/a |
|
Construction Style Attachment
|
Semi-detached |
|
Cooling Type
|
Central Air Conditioning |
|
Exterior Finish
|
Brick |
|
Foundation Type
|
Unknown |
|
Heating Fuel
|
Natural Gas |
|
Heating Type
|
Forced Air |
|
Stories Total
|
1 |
|
Size Interior
|
1,100 - 1,500 Ft2 |
|
Type
|
House |
|
Utility Water
|
Municipal Water |
Parking
Land
|
Acreage
|
No |
|
Sewer
|
Sanitary Sewer |
|
Size Depth
|
120 Ft ,9 In |
|
Size Frontage
|
29 Ft ,8 In |
|
Size Irregular
|
29.7 X 120.8 Ft |
|
Size Total Text
|
29.7 X 120.8 Ft |
Rooms
| Level |
Type |
Length |
Width |
Dimensions |
|
Flat |
Mud Room |
|
|
Measurements not available |
|
Flat |
Foyer |
|
|
Measurements not available |
|
Flat |
Kitchen |
|
|
Measurements not available |
|
Flat |
Living Room |
|
|
Measurements not available |
|
Flat |
Den |
|
|
Measurements not available |
|
Flat |
Laundry Room |
|
|
Measurements not available |
|
Flat |
Primary Bedroom |
|
|
Measurements not available |
https://www.realtor.ca/real-estate/28136952/lower-579-roding-street-toronto-downsview-roding-cfb-downsview-roding-cfb




















































