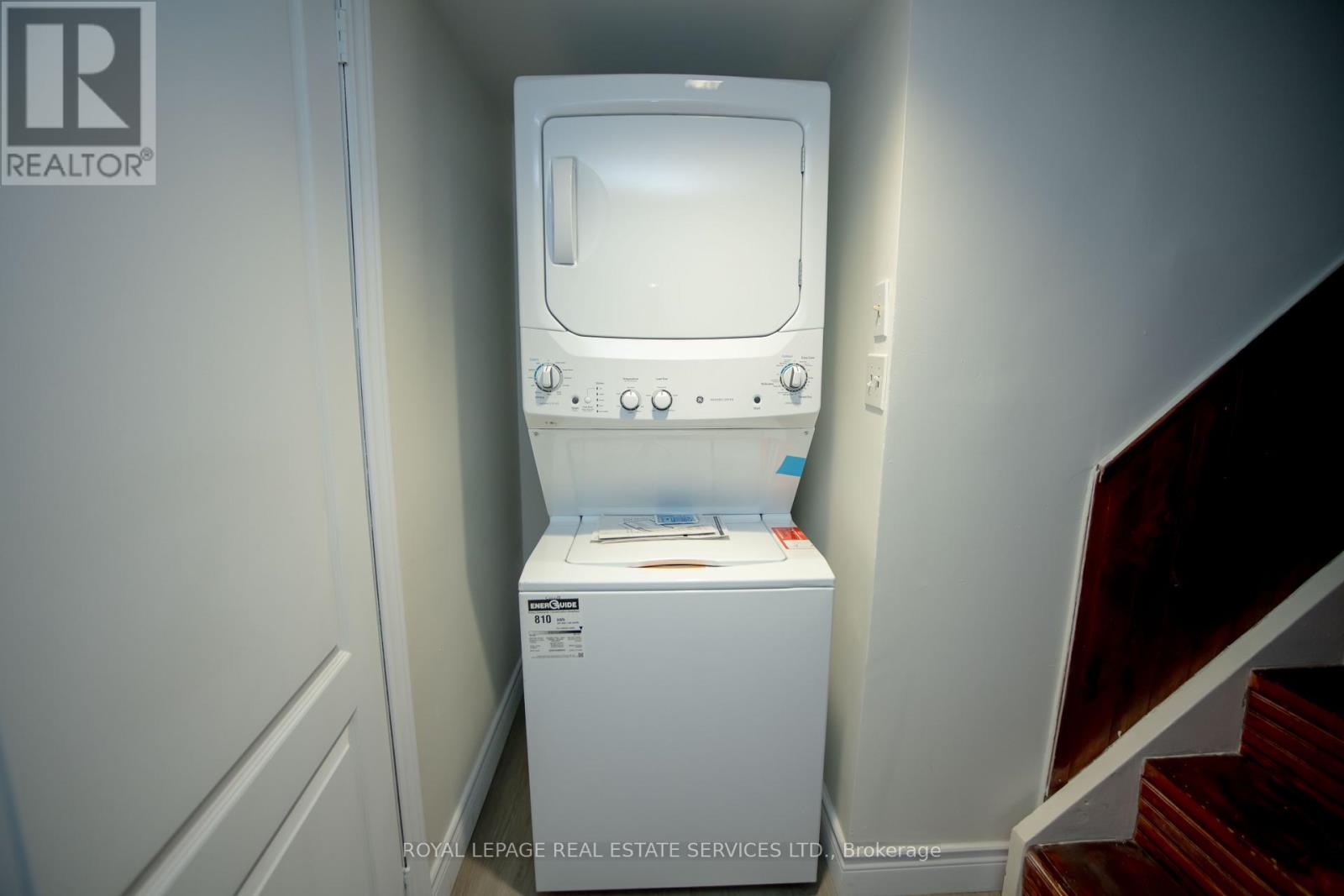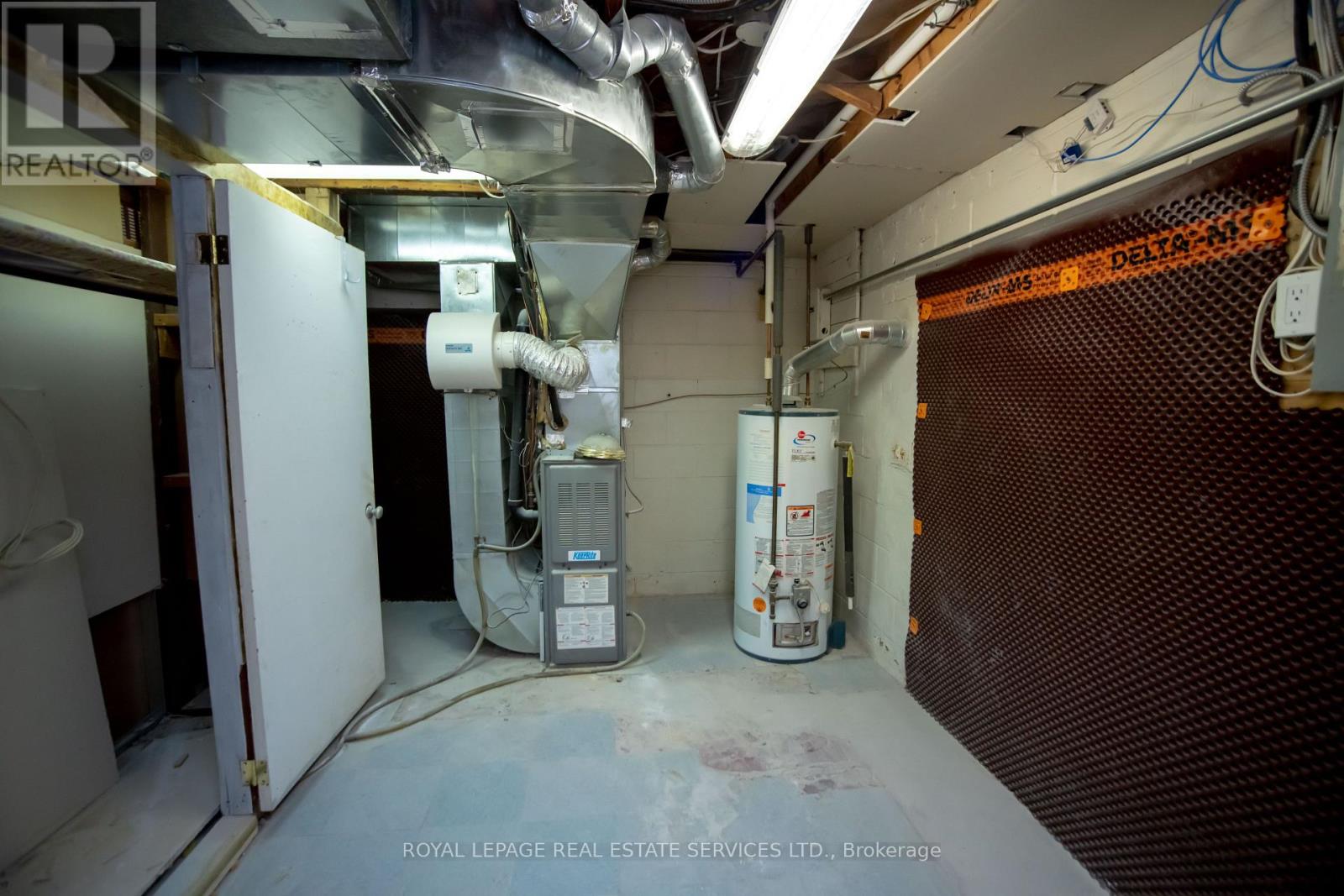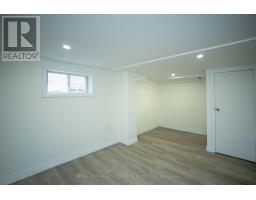2 Bedroom
1 Bathroom
Bungalow
Central Air Conditioning
Forced Air
$2,400 Monthly
Dont miss this exceptional leasing opportunity! Situated on a spacious lot. The location is ideal, with renowned Pinegrove Public School nearby and a vibrant array of shops, restaurants, cafes, andpubs in Kerr Village just a stones throw away. Enjoy a freshly renovated open-concept basement design with a modernized kitchen and bathrooms. enhancing the flow and functionality of the space. Great size rooms and large walk-in closet **** EXTRAS **** Lower level Tenant will pay 35% of the utilities and bills while the main level is occupied and100% of the bills when the main level is vacant. laundry is shared (id:47351)
Property Details
|
MLS® Number
|
W10424226 |
|
Property Type
|
Single Family |
|
Community Name
|
1020 - WO West |
|
Features
|
In Suite Laundry |
|
ParkingSpaceTotal
|
2 |
Building
|
BathroomTotal
|
1 |
|
BedroomsAboveGround
|
2 |
|
BedroomsTotal
|
2 |
|
ArchitecturalStyle
|
Bungalow |
|
ConstructionStyleAttachment
|
Detached |
|
CoolingType
|
Central Air Conditioning |
|
ExteriorFinish
|
Brick |
|
FoundationType
|
Block |
|
HeatingFuel
|
Natural Gas |
|
HeatingType
|
Forced Air |
|
StoriesTotal
|
1 |
|
Type
|
House |
|
UtilityWater
|
Municipal Water |
Parking
Land
|
Acreage
|
No |
|
Sewer
|
Sanitary Sewer |
|
SizeDepth
|
134 Ft |
|
SizeFrontage
|
65 Ft |
|
SizeIrregular
|
65 X 134 Ft |
|
SizeTotalText
|
65 X 134 Ft|under 1/2 Acre |
Rooms
| Level |
Type |
Length |
Width |
Dimensions |
|
Basement |
Living Room |
5.8 m |
3 m |
5.8 m x 3 m |
|
Basement |
Dining Room |
3.25 m |
3 m |
3.25 m x 3 m |
|
Basement |
Kitchen |
5.8 m |
3 m |
5.8 m x 3 m |
|
Basement |
Bedroom |
3.25 m |
3.5 m |
3.25 m x 3.5 m |
|
Basement |
Other |
3.25 m |
5 m |
3.25 m x 5 m |
https://www.realtor.ca/real-estate/27650781/lower-521-wildwood-drive-oakville-1020-wo-west-1020-wo-west












































