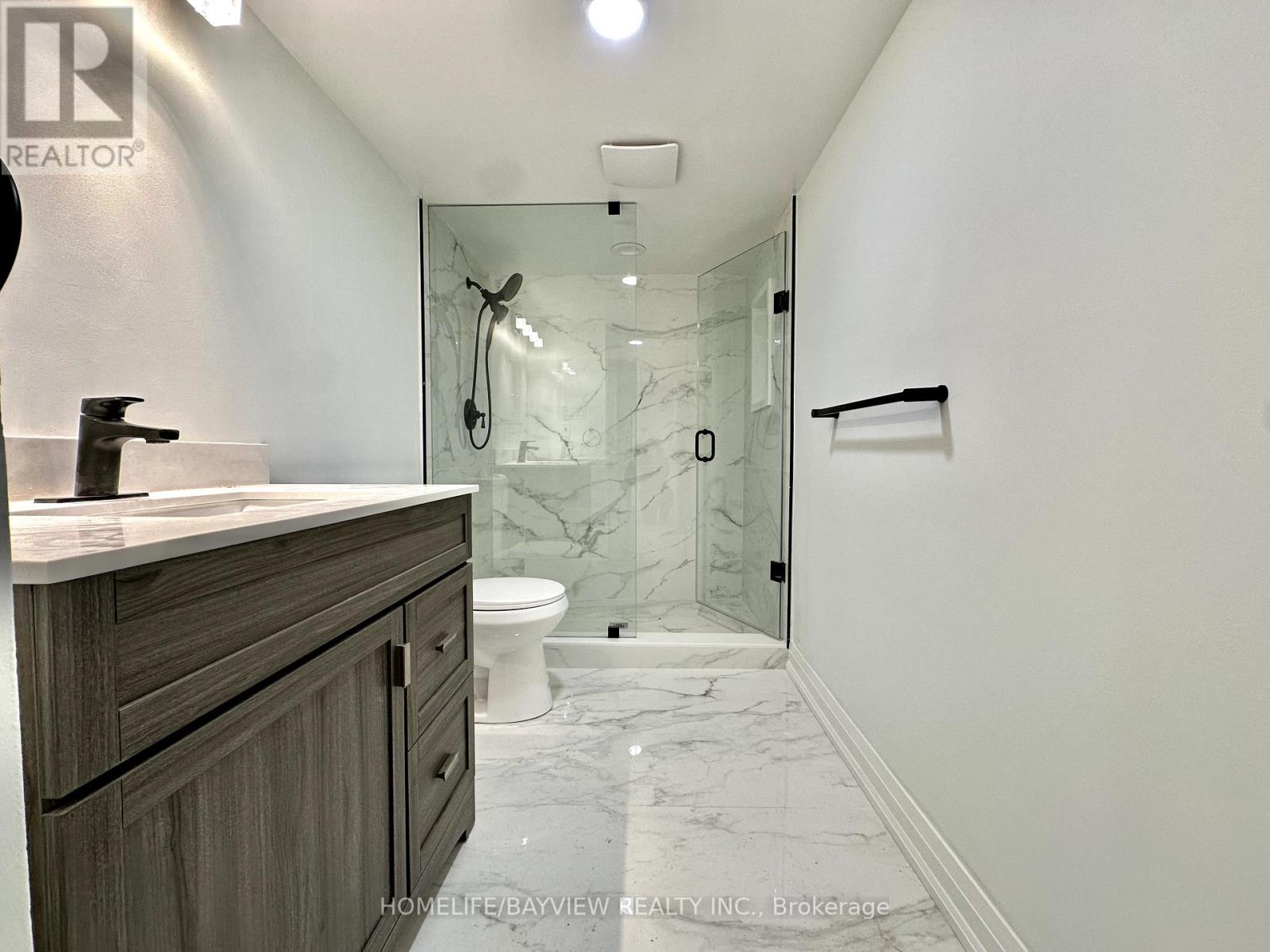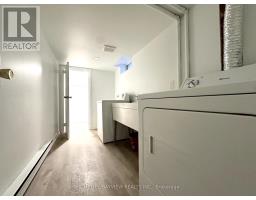1 Bedroom
1 Bathroom
Bungalow
Central Air Conditioning
Forced Air
$1,850 Monthly
Beautifully renovated bungalow with a bright and fresh interior! Includes one dedicated parking spot, a stylish interlocked backyard, and a separate entrance for added privacy. Features pot lights throughout, separate laundry facilities, and a clean, inviting atmosphere. Tenant is responsible for 1/3 of utilities. A perfect place to call home! Close To Everything, Bayview Line Bus Stop Just Only Meters Away, Waking Distance To Shopping , Plaza, Gifted Crosby School And Ib Bayview Secondary High School. **** EXTRAS **** Fridge, Stove, Washer, Dryer, Dishwasher. Parking (id:47351)
Property Details
|
MLS® Number
|
N11932150 |
|
Property Type
|
Single Family |
|
Community Name
|
Crosby |
|
ParkingSpaceTotal
|
1 |
Building
|
BathroomTotal
|
1 |
|
BedroomsAboveGround
|
1 |
|
BedroomsTotal
|
1 |
|
ArchitecturalStyle
|
Bungalow |
|
BasementFeatures
|
Separate Entrance |
|
BasementType
|
N/a |
|
ConstructionStyleAttachment
|
Detached |
|
CoolingType
|
Central Air Conditioning |
|
ExteriorFinish
|
Stucco |
|
FlooringType
|
Hardwood, Ceramic |
|
FoundationType
|
Unknown |
|
HeatingFuel
|
Natural Gas |
|
HeatingType
|
Forced Air |
|
StoriesTotal
|
1 |
|
Type
|
House |
|
UtilityWater
|
Municipal Water |
Land
|
Acreage
|
No |
|
Sewer
|
Sanitary Sewer |
|
SizeDepth
|
108 Ft |
|
SizeFrontage
|
57 Ft |
|
SizeIrregular
|
57 X 108 Ft |
|
SizeTotalText
|
57 X 108 Ft |
Rooms
| Level |
Type |
Length |
Width |
Dimensions |
|
Lower Level |
Recreational, Games Room |
10.01 m |
3.91 m |
10.01 m x 3.91 m |
|
Lower Level |
Kitchen |
3.02 m |
4.15 m |
3.02 m x 4.15 m |
|
Lower Level |
Bedroom |
3.57 m |
2.57 m |
3.57 m x 2.57 m |
|
Main Level |
Living Room |
4.46 m |
3.58 m |
4.46 m x 3.58 m |
|
Main Level |
Dining Room |
5.79 m |
3.45 m |
5.79 m x 3.45 m |
|
Main Level |
Kitchen |
5.54 m |
3.09 m |
5.54 m x 3.09 m |
|
Main Level |
Bedroom 2 |
3.49 m |
2.82 m |
3.49 m x 2.82 m |
|
Main Level |
Bedroom 3 |
2.63 m |
3.57 m |
2.63 m x 3.57 m |
|
Main Level |
Primary Bedroom |
3.06 m |
4.4 m |
3.06 m x 4.4 m |
https://www.realtor.ca/real-estate/27822020/lower-398-taylor-mills-drive-n-richmond-hill-crosby-crosby










