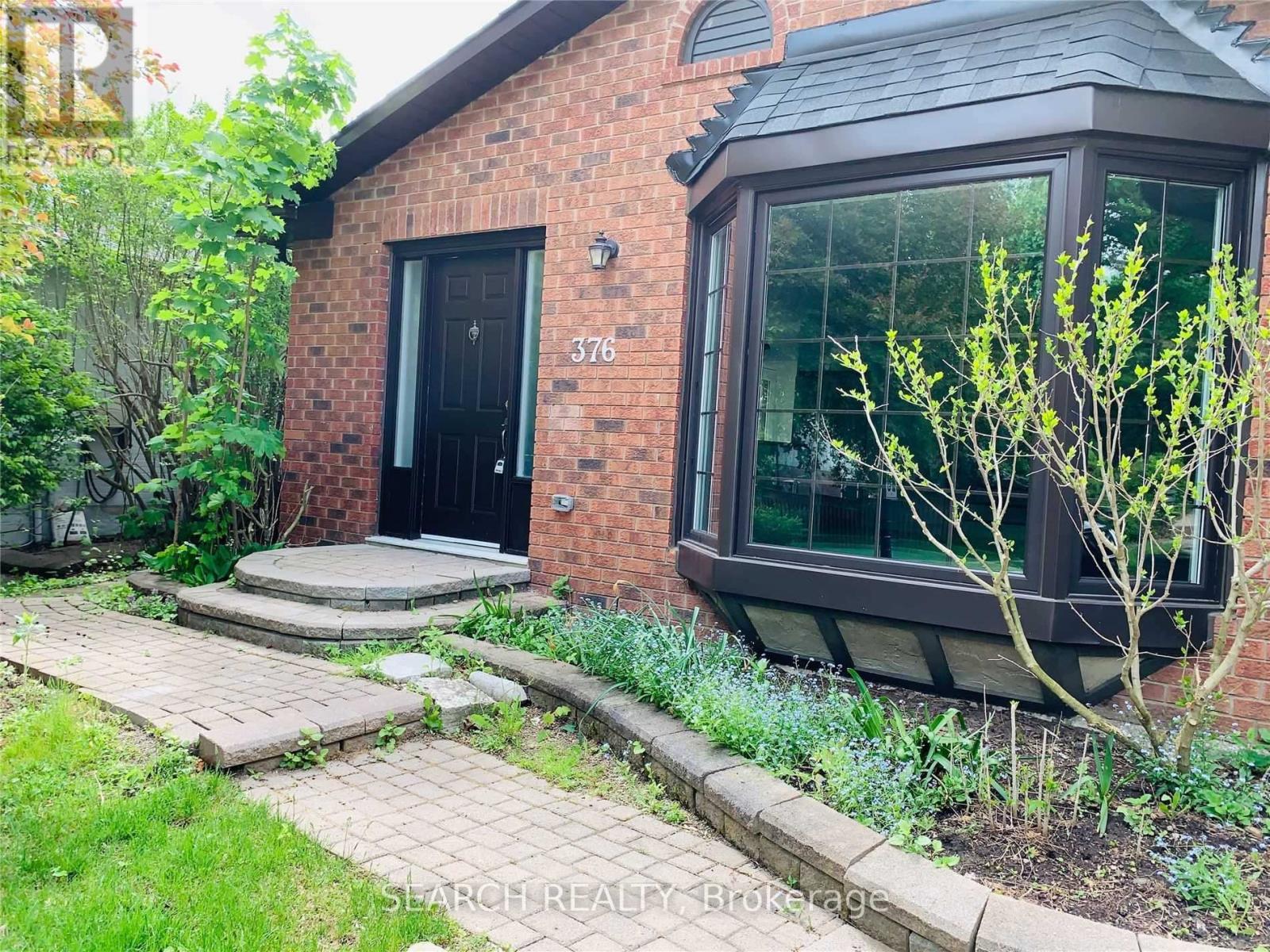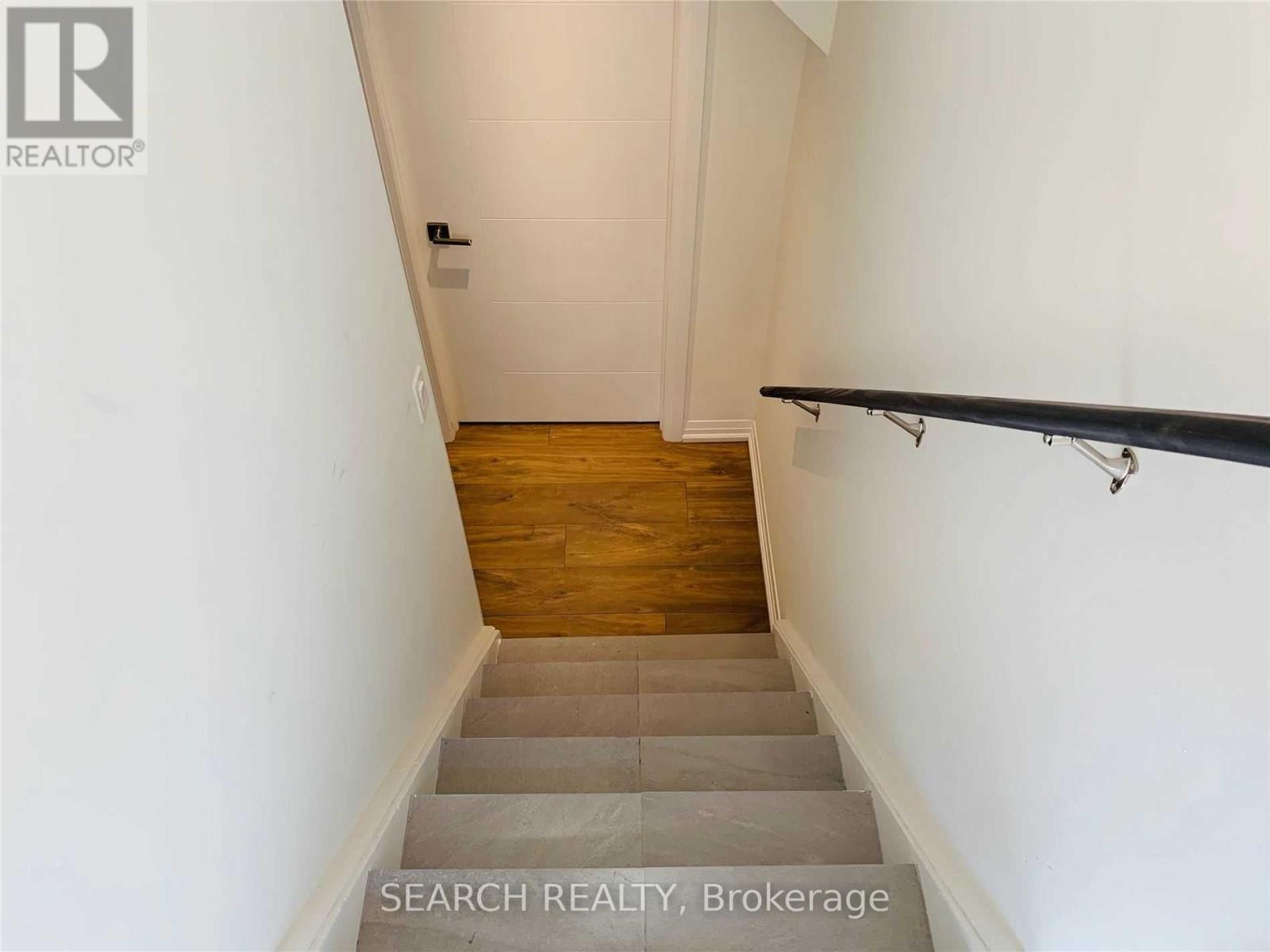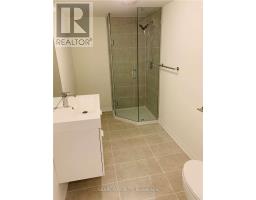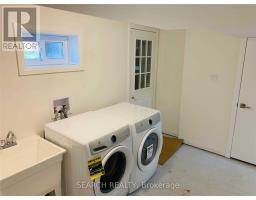1 Bedroom
1 Bathroom
Bungalow
Central Air Conditioning
Forced Air
$1,500 Monthly
Newly Renovated 1 Bedroom 1 Washroom Basement Unit On A Mature Street In The Heart of Newmarket. Private Entrance. Modern Kitchen With Brand New Appliances And Quartz Countertops Combined With Cozy Living Space. Large Bright Ensuite Off Bedroom. Perfectly Situated Steps From Fairy Lake And Close To Historic Main Street, Shopping And Transit. Easy Access to 404 And 400 **EXTRAS** Includes Lower Floor Only. Shared Laundry Area With Separate Washer/Dryer. No Smoking. Parking Not Incl. Tenant Responsible For 25% Of Utilities. Backyard For Sole Use Of Upper Tenants. Landlords Do Not Warrant Retrofit Status Of Basement. (id:47351)
Property Details
|
MLS® Number
|
N10225498 |
|
Property Type
|
Single Family |
|
Community Name
|
Central Newmarket |
|
Amenities Near By
|
Hospital, Public Transit, Schools, Park |
Building
|
Bathroom Total
|
1 |
|
Bedrooms Above Ground
|
1 |
|
Bedrooms Total
|
1 |
|
Architectural Style
|
Bungalow |
|
Basement Features
|
Separate Entrance, Walk-up |
|
Basement Type
|
N/a |
|
Cooling Type
|
Central Air Conditioning |
|
Exterior Finish
|
Brick, Vinyl Siding |
|
Flooring Type
|
Laminate |
|
Foundation Type
|
Concrete |
|
Heating Fuel
|
Natural Gas |
|
Heating Type
|
Forced Air |
|
Stories Total
|
1 |
|
Type
|
Other |
|
Utility Water
|
Municipal Water |
Parking
Land
|
Acreage
|
No |
|
Land Amenities
|
Hospital, Public Transit, Schools, Park |
|
Sewer
|
Sanitary Sewer |
|
Size Depth
|
105 Ft ,3 In |
|
Size Frontage
|
46 Ft ,4 In |
|
Size Irregular
|
46.4 X 105.33 Ft |
|
Size Total Text
|
46.4 X 105.33 Ft|under 1/2 Acre |
Rooms
| Level |
Type |
Length |
Width |
Dimensions |
|
Basement |
Kitchen |
4.04 m |
3.5 m |
4.04 m x 3.5 m |
|
Basement |
Bedroom |
2.97 m |
3.5 m |
2.97 m x 3.5 m |
|
Basement |
Laundry Room |
3.04 m |
3.5 m |
3.04 m x 3.5 m |
Utilities
|
Cable
|
Available |
|
Sewer
|
Available |
https://www.realtor.ca/real-estate/27604777/lower-376-lorne-avenue-newmarket-central-newmarket-central-newmarket






















