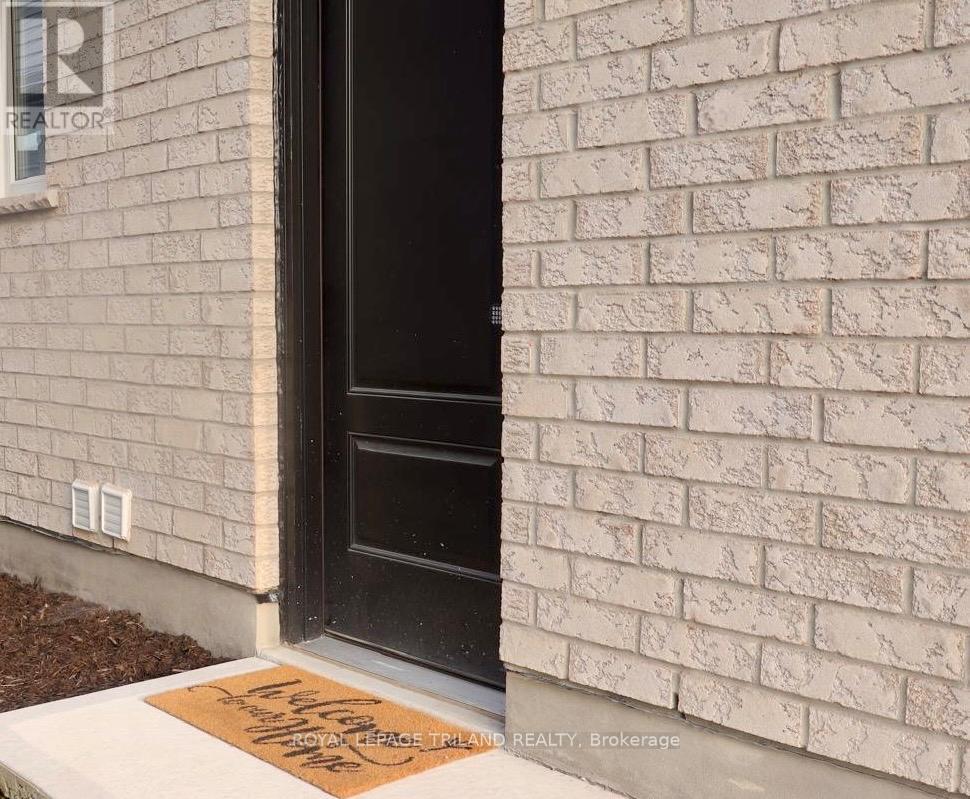2 Bedroom
1 Bathroom
Bungalow
Central Air Conditioning
Forced Air
$2,000 Monthly
This lower level unit is the full basement and has a private entrance with access on the side of the home. Built in 2021, this unit is in great condition. Large open space, over 33' x 16' for living, dining and kitchen areas. This home is smoke and pet free, and no yard space. Tenant is responsible for their own internet, cable & landline if needed. 1 driveway parking space is available. (id:47351)
Property Details
| MLS® Number | X11917735 |
| Property Type | Single Family |
| Community Name | SW |
| Amenities Near By | Park |
| Parking Space Total | 1 |
Building
| Bathroom Total | 1 |
| Bedrooms Above Ground | 2 |
| Bedrooms Total | 2 |
| Architectural Style | Bungalow |
| Basement Features | Apartment In Basement |
| Basement Type | N/a |
| Construction Style Attachment | Detached |
| Cooling Type | Central Air Conditioning |
| Exterior Finish | Brick |
| Foundation Type | Poured Concrete |
| Heating Fuel | Natural Gas |
| Heating Type | Forced Air |
| Stories Total | 1 |
| Type | House |
| Utility Water | Municipal Water |
Land
| Acreage | No |
| Land Amenities | Park |
| Sewer | Sanitary Sewer |
| Size Depth | 119 Ft ,9 In |
| Size Frontage | 49 Ft ,2 In |
| Size Irregular | 49.21 X 119.75 Ft ; 121.30ft X 49.36ft X 121.30ft X 49.36ft |
| Size Total Text | 49.21 X 119.75 Ft ; 121.30ft X 49.36ft X 121.30ft X 49.36ft|under 1/2 Acre |
Rooms
| Level | Type | Length | Width | Dimensions |
|---|---|---|---|---|
| Basement | Family Room | 7 m | 4.49 m | 7 m x 4.49 m |
| Basement | Kitchen | 3.4 m | 4.49 m | 3.4 m x 4.49 m |
| Basement | Bedroom | 3.65 m | 1 m | 3.65 m x 1 m |
| Basement | Bedroom | 3.66 m | 3.35 m | 3.66 m x 3.35 m |
https://www.realtor.ca/real-estate/27789381/lower-26-royal-dornoch-drive-st-thomas-sw


















