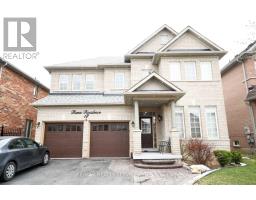2 Bedroom
1 Bathroom
Central Air Conditioning
Forced Air
$1,800 Monthly
Make This 2 Bedroom Beautiful Basement Apartment in a Detached Property Your New Home, Open Concept Living With Private Kitchen And Separate Entrance. Separate Laundry, Great Location. Great Location for Schools, Safe Area. Don't Miss Out!!! Walking Distance To All Amenities, Including Grocery Stores, Shops, Restaurants, Schools, Parks & Public Transit. Quick Access To Highways & Go Transit. Tenant is Responsible for 30% of Utilities. (id:47351)
Property Details
|
MLS® Number
|
W11904403 |
|
Property Type
|
Single Family |
|
Community Name
|
Sandringham-Wellington |
|
Amenities Near By
|
Hospital, Park, Public Transit, Schools |
|
Parking Space Total
|
2 |
Building
|
Bathroom Total
|
1 |
|
Bedrooms Above Ground
|
2 |
|
Bedrooms Total
|
2 |
|
Appliances
|
Dryer, Refrigerator, Stove, Washer, Window Coverings |
|
Basement Features
|
Apartment In Basement, Separate Entrance |
|
Basement Type
|
N/a |
|
Construction Style Attachment
|
Detached |
|
Cooling Type
|
Central Air Conditioning |
|
Exterior Finish
|
Brick |
|
Heating Fuel
|
Natural Gas |
|
Heating Type
|
Forced Air |
|
Stories Total
|
2 |
|
Type
|
House |
|
Utility Water
|
Municipal Water |
Land
|
Acreage
|
No |
|
Land Amenities
|
Hospital, Park, Public Transit, Schools |
|
Sewer
|
Sanitary Sewer |
|
Size Depth
|
88 Ft ,6 In |
|
Size Frontage
|
44 Ft ,11 In |
|
Size Irregular
|
44.95 X 88.58 Ft |
|
Size Total Text
|
44.95 X 88.58 Ft |
Rooms
| Level |
Type |
Length |
Width |
Dimensions |
|
Basement |
Primary Bedroom |
1 m |
1 m |
1 m x 1 m |
|
Basement |
Bedroom 2 |
1 m |
1 m |
1 m x 1 m |
|
Basement |
Kitchen |
1 m |
1 m |
1 m x 1 m |
|
Basement |
Living Room |
1 m |
1 m |
1 m x 1 m |
https://www.realtor.ca/real-estate/27761006/lower-17-eagle-plains-drive-brampton-sandringham-wellington-sandringham-wellington






















