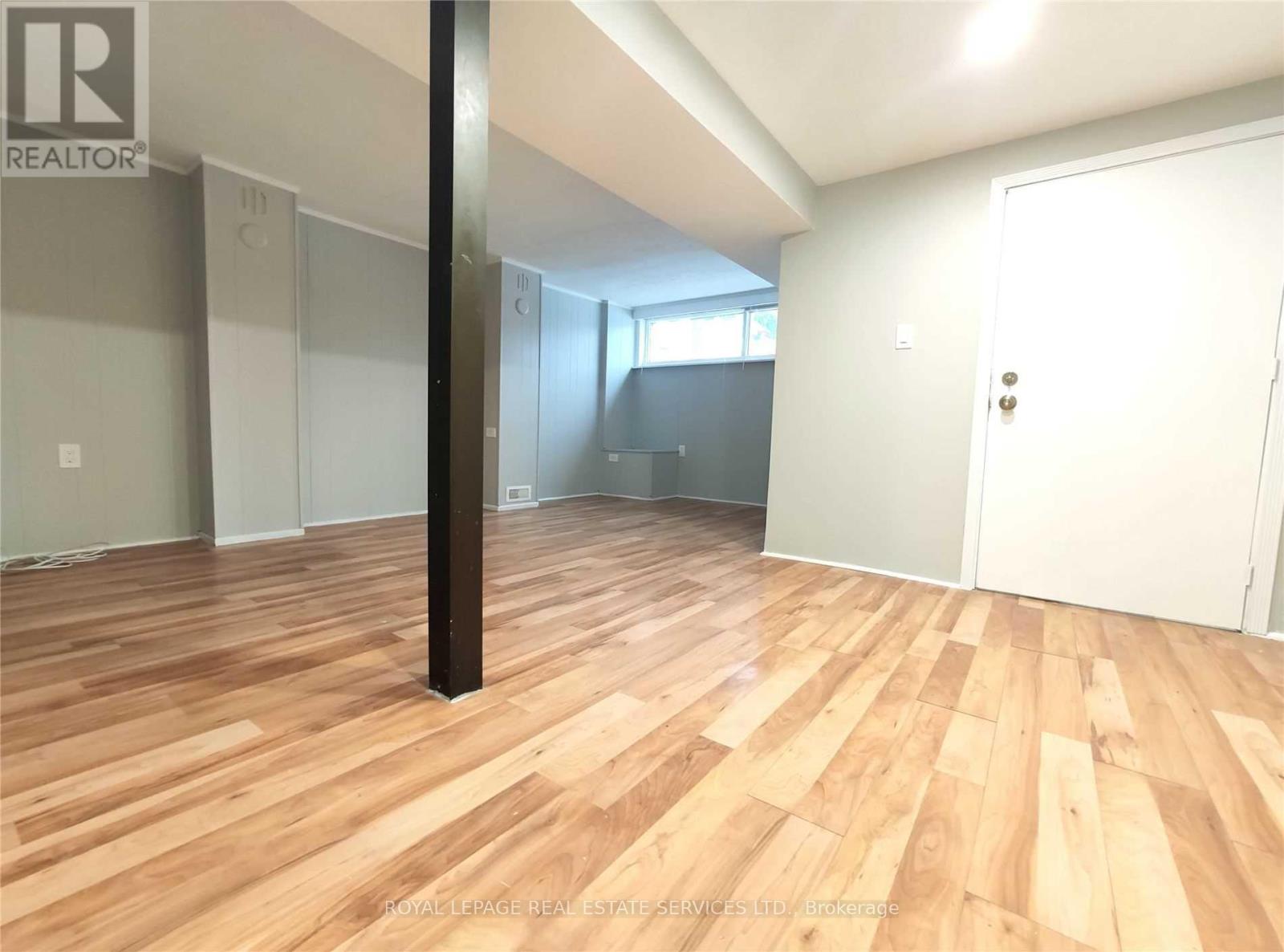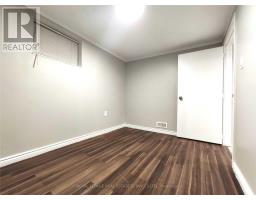2 Bedroom
1 Bathroom
Bungalow
Central Air Conditioning
Forced Air
$1,800 Monthly
Newly Updated & All- Incl. 2 Bedroom Lower Level In Central Newmarket. This Charming Detached Bungalow Offers A Spacious Floorplan, Quality Finish & Open- Concept Living/Dining And High Ceilings!! Parking Incl. 2 Tandem Spaces Perf. For His & Her Spaces. Freshly Painted, Clean And Well- Kept Home Sure To Feel Cozy. Close To All Major Big Box Stores And Major Malls. Convert 1 Bed Into 2nd Home Office space +$100 fixed utilities. Available Immediately. **** EXTRAS **** Mins from Newmarket GO, Upper Canada mall, Southlake hospital, hwy 400 & 404, rec center, fine/ fast dining & MORE! Shared laundry incl. on lower (not coin). Parking included, property currently vacant for easy showings. (id:47351)
Property Details
|
MLS® Number
|
N11905934 |
|
Property Type
|
Single Family |
|
Community Name
|
Bristol-London |
|
Parking Space Total
|
2 |
Building
|
Bathroom Total
|
1 |
|
Bedrooms Above Ground
|
2 |
|
Bedrooms Total
|
2 |
|
Architectural Style
|
Bungalow |
|
Construction Style Attachment
|
Detached |
|
Cooling Type
|
Central Air Conditioning |
|
Exterior Finish
|
Brick, Stone |
|
Heating Fuel
|
Natural Gas |
|
Heating Type
|
Forced Air |
|
Stories Total
|
1 |
|
Type
|
House |
|
Utility Water
|
Municipal Water |
Parking
Land
|
Acreage
|
No |
|
Sewer
|
Sanitary Sewer |
Rooms
| Level |
Type |
Length |
Width |
Dimensions |
|
Main Level |
Kitchen |
3.24 m |
3.05 m |
3.24 m x 3.05 m |
|
Main Level |
Living Room |
4.39 m |
3 m |
4.39 m x 3 m |
|
Main Level |
Dining Room |
2.47 m |
3.19 m |
2.47 m x 3.19 m |
|
Main Level |
Primary Bedroom |
5.39 m |
3.19 m |
5.39 m x 3.19 m |
|
Main Level |
Bedroom 2 |
3.05 m |
2.84 m |
3.05 m x 2.84 m |
|
Main Level |
Bedroom 3 |
3.06 m |
2.27 m |
3.06 m x 2.27 m |
https://www.realtor.ca/real-estate/27764066/lower-126-sheldon-avenue-newmarket-bristol-london-bristol-london


















