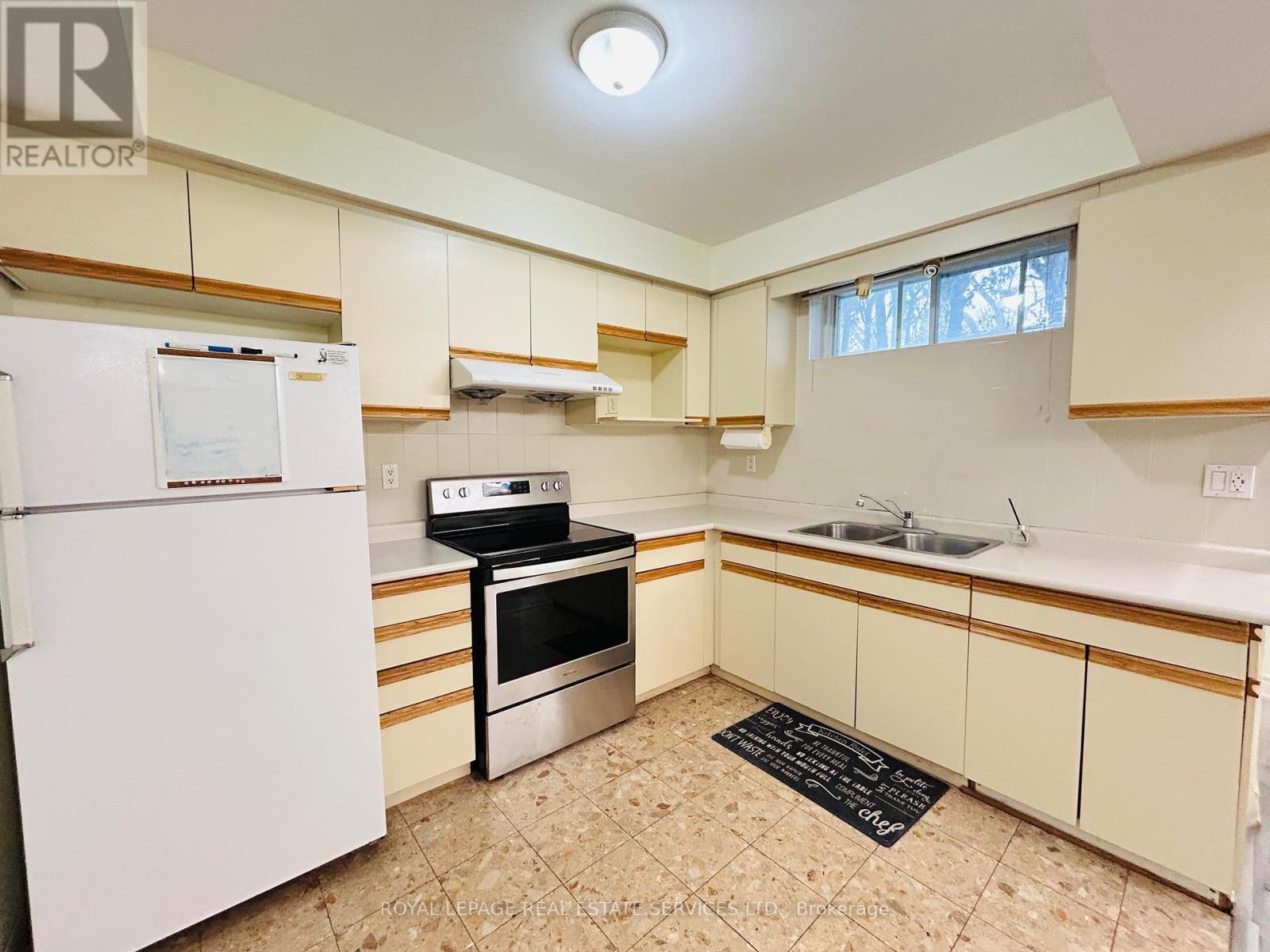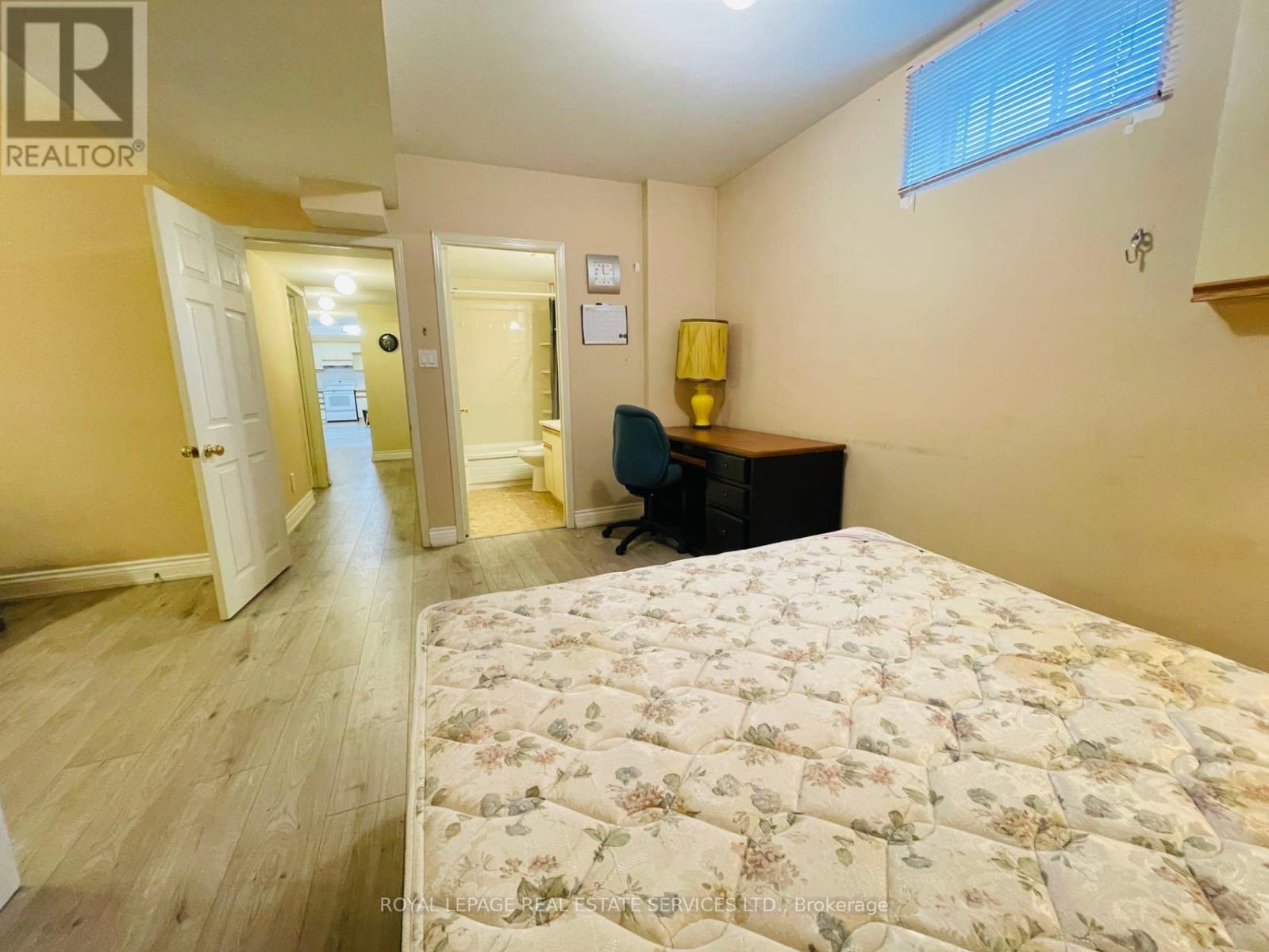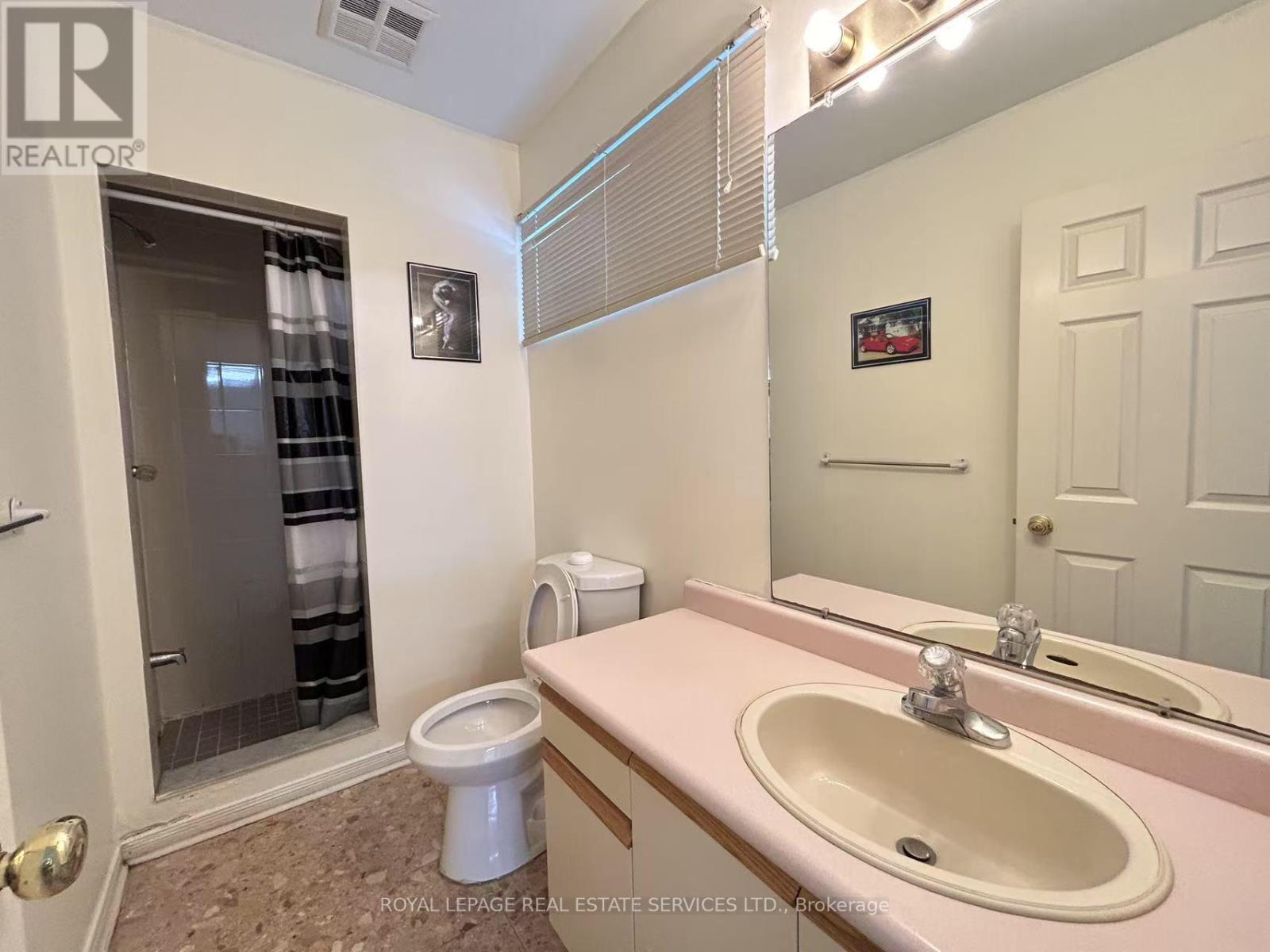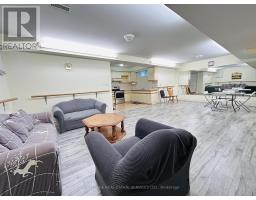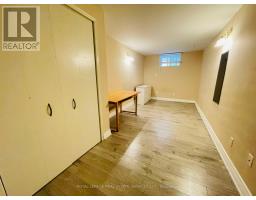2 Bedroom
2 Bathroom
Central Air Conditioning
Forced Air
$2,200 Monthly
Beautiful Partially Furnished 2-Bedroom & 2 Bathroom Basement Apartment in Heart of Thornhill Community. Separate Entrance For Easy Access With 2 Cars Parking Sports. Laminate Floor Throughout. Open-concept Living, Dining and Kitchen. Primary Bedroom with Ensuite 4-pc Bath & Walk-in Closet. Convenient location of Yonge & Steeles. Close to Schools, York University, Thornhill Community Center, Transit, Parks and Trails, and All Amenities. (id:47351)
Property Details
|
MLS® Number
|
N11908711 |
|
Property Type
|
Single Family |
|
Community Name
|
Thornhill |
|
Amenities Near By
|
Park, Schools, Public Transit |
|
Parking Space Total
|
2 |
Building
|
Bathroom Total
|
2 |
|
Bedrooms Above Ground
|
2 |
|
Bedrooms Total
|
2 |
|
Appliances
|
Dryer, Refrigerator, Stove, Washer |
|
Basement Features
|
Apartment In Basement, Separate Entrance |
|
Basement Type
|
N/a |
|
Construction Style Attachment
|
Detached |
|
Cooling Type
|
Central Air Conditioning |
|
Exterior Finish
|
Brick |
|
Flooring Type
|
Laminate, Tile |
|
Foundation Type
|
Unknown |
|
Heating Fuel
|
Natural Gas |
|
Heating Type
|
Forced Air |
|
Stories Total
|
2 |
|
Type
|
House |
|
Utility Water
|
Municipal Water |
Parking
Land
|
Acreage
|
No |
|
Land Amenities
|
Park, Schools, Public Transit |
|
Sewer
|
Sanitary Sewer |
Rooms
| Level |
Type |
Length |
Width |
Dimensions |
|
Basement |
Living Room |
8.38 m |
4.24 m |
8.38 m x 4.24 m |
|
Basement |
Kitchen |
3.2 m |
2.66 m |
3.2 m x 2.66 m |
|
Basement |
Dining Room |
8.38 m |
4.24 m |
8.38 m x 4.24 m |
|
Basement |
Bedroom |
5 m |
4.45 m |
5 m x 4.45 m |
|
Basement |
Bedroom 2 |
5.59 m |
2.53 m |
5.59 m x 2.53 m |
https://www.realtor.ca/real-estate/27769358/lower-117-clark-avenue-markham-thornhill-thornhill






