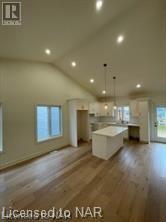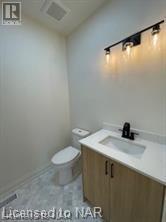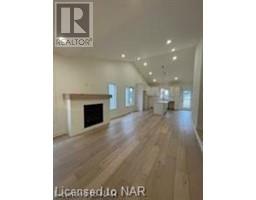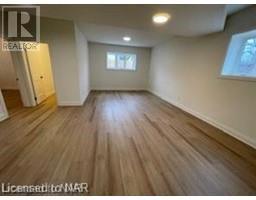3 Bedroom
2 Bathroom
1,458 ft2
Central Air Conditioning
Forced Air
$899,900
AMAZING OPPORTUNITY TO OWN A BRAND NEW HOME FROM A TRUSTED QUALITY BUILDER. 3 BEDROOM AND 2 FULL BATHS, HARDWOOD FLOORS THROUGHOUT AND BEAUTIFUL CUSTOM KITCHEN WITH STONE COUNTER TOPS AND ISLAND. GREAT LOCATION CLOSE TO MANY AMENITIES AND JUST A SHORT WALK TO THE LAKE, BEACH, PARKS,SHORT DRIVE TO THE PEACE BRIDGE AND THE CANADA/US BORDER.LARGE DOUBLE GARAGE.3 LOTS TO CHOOSE FROM AND 3 DESIGNS TO CHOOSE FROM Photos are of the model home and prices may vary (id:47351)
Property Details
|
MLS® Number
|
40644236 |
|
Property Type
|
Single Family |
|
Amenities Near By
|
Beach, Park, Playground |
|
Community Features
|
Quiet Area |
|
Equipment Type
|
Water Heater |
|
Parking Space Total
|
2 |
|
Rental Equipment Type
|
Water Heater |
Building
|
Bathroom Total
|
2 |
|
Bedrooms Above Ground
|
3 |
|
Bedrooms Total
|
3 |
|
Appliances
|
Central Vacuum - Roughed In |
|
Basement Development
|
Unfinished |
|
Basement Type
|
Full (unfinished) |
|
Construction Style Attachment
|
Detached |
|
Cooling Type
|
Central Air Conditioning |
|
Exterior Finish
|
Brick Veneer, Vinyl Siding |
|
Foundation Type
|
Poured Concrete |
|
Heating Fuel
|
Natural Gas |
|
Heating Type
|
Forced Air |
|
Stories Total
|
2 |
|
Size Interior
|
1,458 Ft2 |
|
Type
|
House |
|
Utility Water
|
Municipal Water |
Parking
Land
|
Acreage
|
No |
|
Land Amenities
|
Beach, Park, Playground |
|
Sewer
|
Municipal Sewage System |
|
Size Frontage
|
45 Ft |
|
Size Total Text
|
Under 1/2 Acre |
|
Zoning Description
|
R1 |
Rooms
| Level |
Type |
Length |
Width |
Dimensions |
|
Main Level |
Bedroom |
|
|
12'0'' x 9'4'' |
|
Main Level |
Bedroom |
|
|
10'11'' x 10'1'' |
|
Main Level |
4pc Bathroom |
|
|
8'0'' x 7'3'' |
|
Main Level |
Full Bathroom |
|
|
8'0'' x 7'3'' |
|
Main Level |
Primary Bedroom |
|
|
18'2'' x 14'1'' |
|
Main Level |
Eat In Kitchen |
|
|
14'7'' x 9'4'' |
|
Main Level |
Dining Room |
|
|
13'1'' x 10'4'' |
|
Main Level |
Living Room |
|
|
13'1'' x 13'0'' |
|
Main Level |
Foyer |
|
|
10'9'' x 5'0'' |
https://www.realtor.ca/real-estate/27387191/lot-6-basset-avenue-fort-erie
























