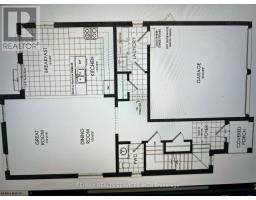4 Bedroom
4 Bathroom
Fireplace
Central Air Conditioning
Forced Air
$1,100,000
This is an *ASSIGNMENT SALE. Tentative possession date is January, 2025*** (id:47351)
Property Details
|
MLS® Number
|
N9259918 |
|
Property Type
|
Single Family |
|
Community Name
|
Beaverton |
|
Features
|
Carpet Free |
|
Parking Space Total
|
6 |
Building
|
Bathroom Total
|
4 |
|
Bedrooms Above Ground
|
4 |
|
Bedrooms Total
|
4 |
|
Age
|
New Building |
|
Appliances
|
Oven - Built-in, Water Heater |
|
Basement Development
|
Unfinished |
|
Basement Type
|
Full (unfinished) |
|
Construction Style Attachment
|
Detached |
|
Cooling Type
|
Central Air Conditioning |
|
Exterior Finish
|
Brick |
|
Fireplace Present
|
Yes |
|
Foundation Type
|
Block |
|
Half Bath Total
|
1 |
|
Heating Fuel
|
Natural Gas |
|
Heating Type
|
Forced Air |
|
Stories Total
|
2 |
|
Type
|
House |
Parking
Land
|
Acreage
|
No |
|
Sewer
|
Sanitary Sewer |
|
Size Depth
|
98 Ft ,5 In |
|
Size Frontage
|
40 Ft |
|
Size Irregular
|
40.02 X 98.43 Ft |
|
Size Total Text
|
40.02 X 98.43 Ft |
|
Zoning Description
|
Residential |
Rooms
| Level |
Type |
Length |
Width |
Dimensions |
|
Second Level |
Primary Bedroom |
15 m |
11.2 m |
15 m x 11.2 m |
|
Second Level |
Bedroom 4 |
10 m |
11.9 m |
10 m x 11.9 m |
|
Second Level |
Bedroom 3 |
11 m |
11 m |
11 m x 11 m |
|
Second Level |
Bedroom 2 |
10 m |
10.5 m |
10 m x 10.5 m |
|
Basement |
Other |
|
|
Measurements not available |
|
Main Level |
Great Room |
15.6 m |
11 m |
15.6 m x 11 m |
|
Main Level |
Foyer |
|
|
Measurements not available |
|
Main Level |
Dining Room |
15.6 m |
10.6 m |
15.6 m x 10.6 m |
|
Main Level |
Kitchen |
13.6 m |
8.6 m |
13.6 m x 8.6 m |
|
Main Level |
Eating Area |
13.6 m |
9 m |
13.6 m x 9 m |
|
Main Level |
Laundry Room |
|
|
Measurements not available |
https://www.realtor.ca/real-estate/27305785/lot-44-beaverton-homes-street-brock-beaverton-beaverton




