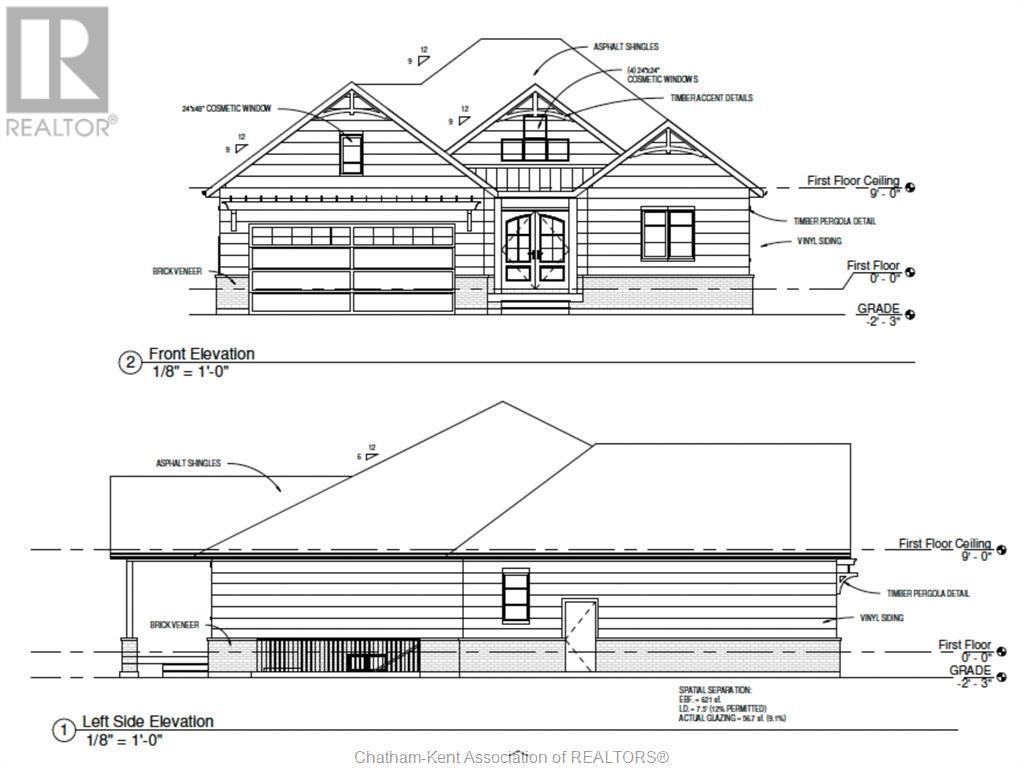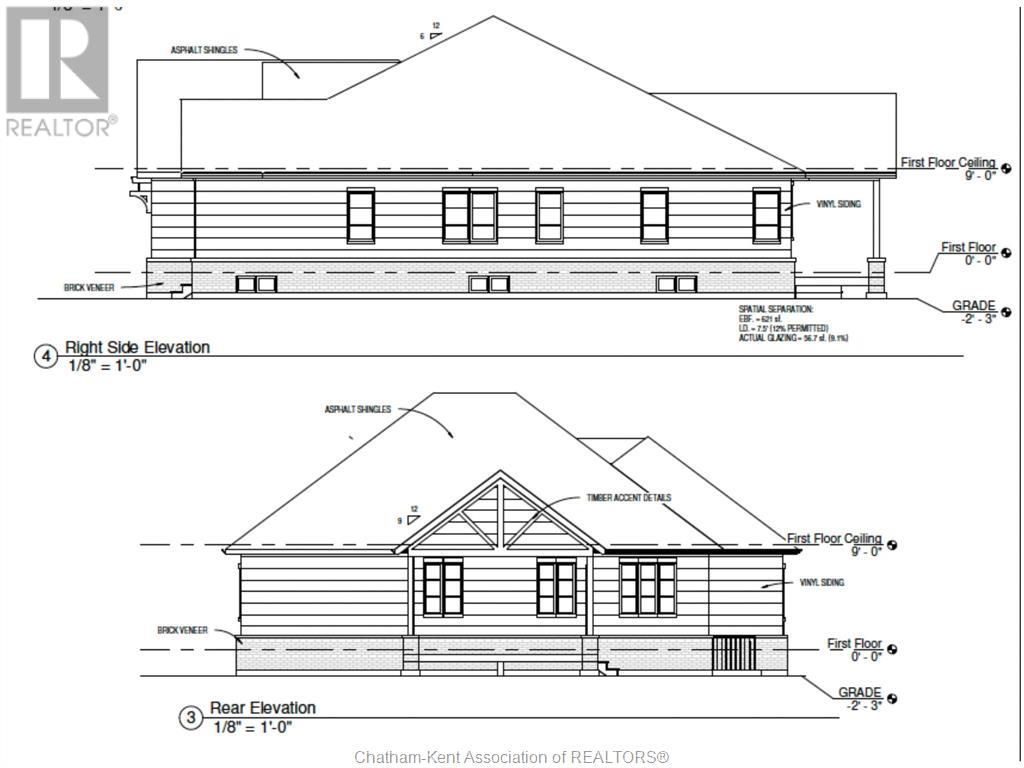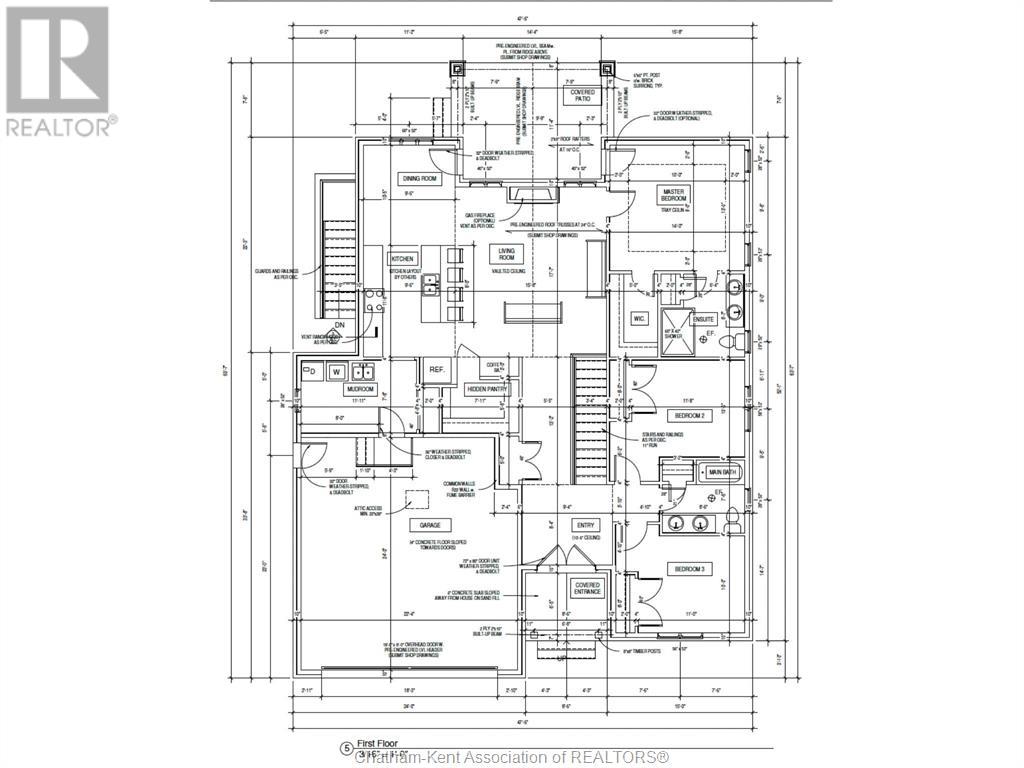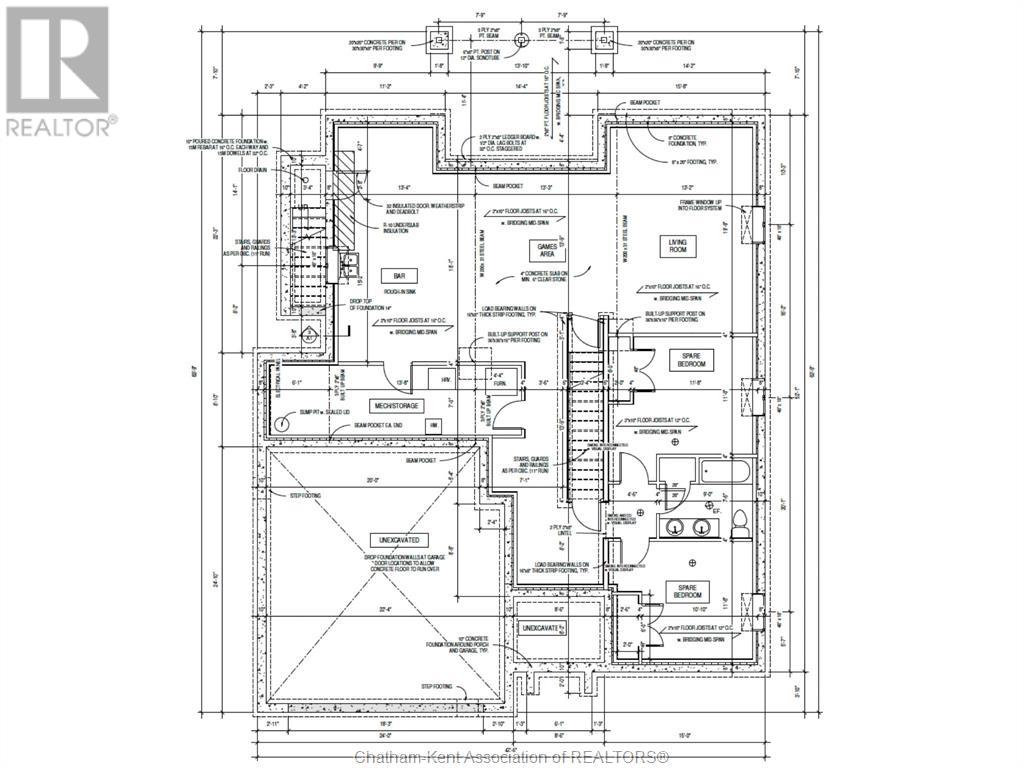5 Bedroom
3 Bathroom
Ranch
Fireplace
Central Air Conditioning
Forced Air, Furnace
$825,000
Welcome to 1 of Chatham's newest subdivisions, located on the sought-after southend! This lot presents an excellent opportunity for your dream home to be built with Parkhill Custom Homes!(Pictures are for reference ONLY)Upon Arrival, you'll be captivated by its charming curb appeal,boasting a stylish blend of brick and James Hardie finishes. Step into a welcoming foyer leading to an open-concept main level designed to maximize space and light.The spacious living room seamlessly flows into the kitchen,creating a perfect setting for gatherings and everyday living. The custom kitchen features sleek cabinets and hidden walk-in pantry,adding functionality and style to the heart of the home! The main floor also hosts a serene primary bedroom featuring an ensuite, alongside two additional bedrooms.The finished basement has 2 more bedrooms and a 3rd bathroom in addition to a rec room/games space. Conveniently there is also a grade entrance & a rough-in kitchen.Call today to #lovewhereyoulive (id:47351)
Property Details
|
MLS® Number
|
24007288 |
|
Property Type
|
Single Family |
|
Features
|
Double Width Or More Driveway, Front Driveway |
Building
|
BathroomTotal
|
3 |
|
BedroomsAboveGround
|
3 |
|
BedroomsBelowGround
|
2 |
|
BedroomsTotal
|
5 |
|
ArchitecturalStyle
|
Ranch |
|
ConstructionStyleAttachment
|
Detached |
|
CoolingType
|
Central Air Conditioning |
|
ExteriorFinish
|
Aluminum/vinyl, Brick |
|
FireplaceFuel
|
Gas |
|
FireplacePresent
|
Yes |
|
FireplaceType
|
Direct Vent |
|
FlooringType
|
Ceramic/porcelain, Hardwood |
|
FoundationType
|
Concrete |
|
HeatingFuel
|
Natural Gas |
|
HeatingType
|
Forced Air, Furnace |
|
StoriesTotal
|
2 |
|
Type
|
House |
Parking
Land
|
Acreage
|
No |
|
SizeIrregular
|
60.04x119.98 |
|
SizeTotalText
|
60.04x119.98 |
|
ZoningDescription
|
R1 |
Rooms
| Level |
Type |
Length |
Width |
Dimensions |
|
Lower Level |
4pc Bathroom |
|
|
Measurements not available |
|
Lower Level |
Utility Room |
|
|
Measurements not available |
|
Lower Level |
Games Room |
|
|
Measurements not available |
|
Lower Level |
Living Room |
|
|
Measurements not available |
|
Lower Level |
Bedroom |
|
|
Measurements not available |
|
Lower Level |
Bedroom |
|
|
Measurements not available |
|
Main Level |
4pc Bathroom |
|
|
Measurements not available |
|
Main Level |
Bedroom |
11 ft |
10 ft |
11 ft x 10 ft |
|
Main Level |
Bedroom |
11 ft ,8 in |
9 ft ,8 in |
11 ft ,8 in x 9 ft ,8 in |
|
Main Level |
Primary Bedroom |
12 ft ,2 in |
13 ft |
12 ft ,2 in x 13 ft |
|
Main Level |
Mud Room |
|
|
Measurements not available |
|
Main Level |
3pc Ensuite Bath |
|
|
Measurements not available |
|
Main Level |
Living Room |
10 ft |
13 ft ,2 in |
10 ft x 13 ft ,2 in |
|
Main Level |
Dining Room |
11 ft |
9 ft |
11 ft x 9 ft |
|
Main Level |
Kitchen |
12 ft |
13 ft |
12 ft x 13 ft |
https://www.realtor.ca/real-estate/26723591/lot-30-rosewood-chatham








