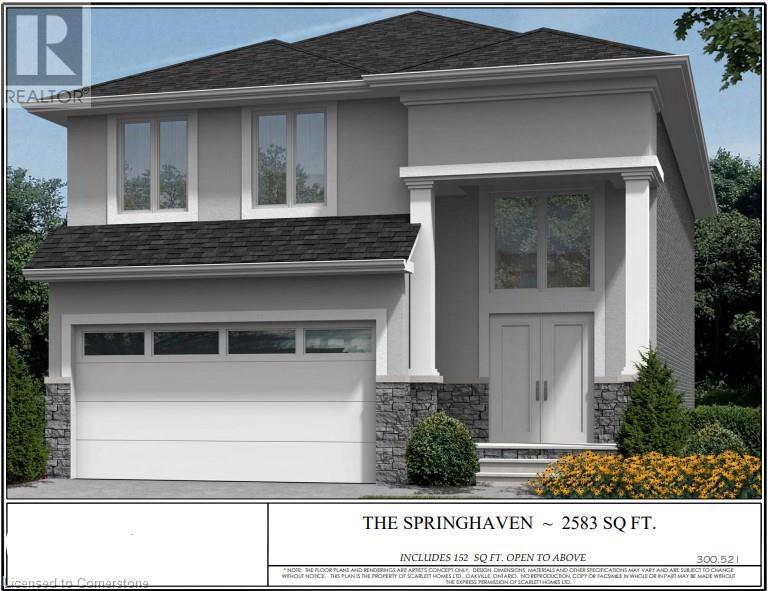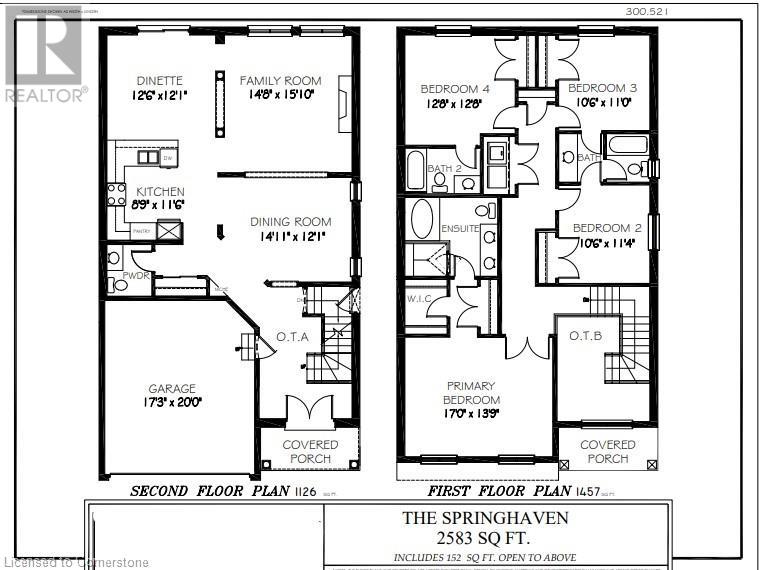4 Bedroom
4 Bathroom
2583 sqft
2 Level
Heat Pump
$1,314,900
Prestigious, all brick sub-division. New homes soon to be under construction in Hamilton and Rymal and W5th. ( Sheldon Gates) All selections available including brick, stone, roofing, paint, hardwood, trim, vinyl, cermaic tile, kitchen, hardware etc. unless already chosen. Includes separate entrance to basement. Second floor laundry and four bedrooms. Other lots and models available. Please contact listing agent for more details. (id:47351)
Open House
This property has open houses!
October
19
Saturday
Starts at:
1:00 pm
Ends at:4:00 pm
Open House located at 246 Springbrook crt Ancaster
October
20
Sunday
Starts at:
1:00 am
Ends at:4:00 pm
Open House located at 246 Springbrook crt Ancaster
October
20
Sunday
Starts at:
9:00 am
Ends at:5:00 pm
Open House located at 246 Springbrook crt Ancaster
Property Details
| MLS® Number | XH4203437 |
| Property Type | Single Family |
| AmenitiesNearBy | Golf Nearby, Park, Place Of Worship, Public Transit, Schools |
| EquipmentType | Water Heater |
| Features | Crushed Stone Driveway, Sump Pump |
| ParkingSpaceTotal | 4 |
| RentalEquipmentType | Water Heater |
Building
| BathroomTotal | 4 |
| BedroomsAboveGround | 4 |
| BedroomsTotal | 4 |
| Appliances | Central Vacuum - Roughed In |
| ArchitecturalStyle | 2 Level |
| BasementDevelopment | Unfinished |
| BasementType | Full (unfinished) |
| ConstructionStyleAttachment | Detached |
| ExteriorFinish | Brick, Stone, Stucco |
| FoundationType | Poured Concrete |
| HalfBathTotal | 1 |
| HeatingFuel | Natural Gas |
| HeatingType | Heat Pump |
| StoriesTotal | 2 |
| SizeInterior | 2583 Sqft |
| Type | House |
| UtilityWater | Municipal Water |
Parking
| Attached Garage |
Land
| Acreage | No |
| LandAmenities | Golf Nearby, Park, Place Of Worship, Public Transit, Schools |
| Sewer | Municipal Sewage System |
| SizeDepth | 98 Ft |
| SizeFrontage | 40 Ft |
| SizeTotalText | Under 1/2 Acre |
| SoilType | Clay |
| ZoningDescription | Residential |
Rooms
| Level | Type | Length | Width | Dimensions |
|---|---|---|---|---|
| Second Level | Laundry Room | ' x ' | ||
| Second Level | 4pc Bathroom | ' x ' | ||
| Second Level | 3pc Bathroom | ' x ' | ||
| Second Level | 3pc Bathroom | ' x ' | ||
| Second Level | Bedroom | 12'8'' x 12'8'' | ||
| Second Level | Bedroom | 11' x 10'6'' | ||
| Second Level | Bedroom | 11'4'' x 10'6'' | ||
| Second Level | Primary Bedroom | 13'9'' x 17' | ||
| Main Level | 2pc Bathroom | ' x ' | ||
| Main Level | Dining Room | 12'1'' x 14'11'' | ||
| Main Level | Family Room | 15'10'' x 14'8'' | ||
| Main Level | Dinette | 12'1'' x 12'6'' | ||
| Main Level | Kitchen | 11'6'' x 8'9'' |
https://www.realtor.ca/real-estate/27427074/lot-22-92-alexia-street-s-hamilton




