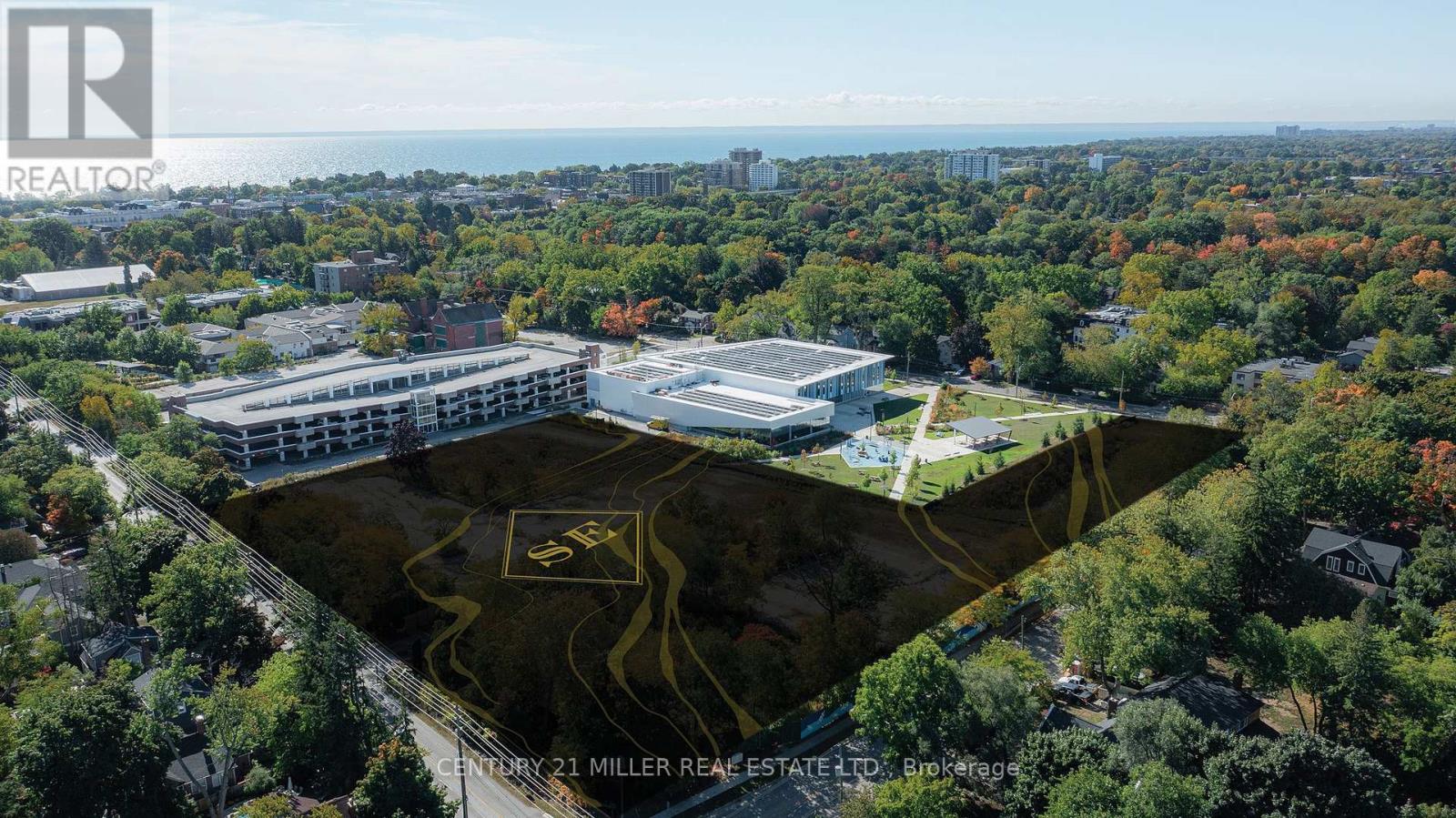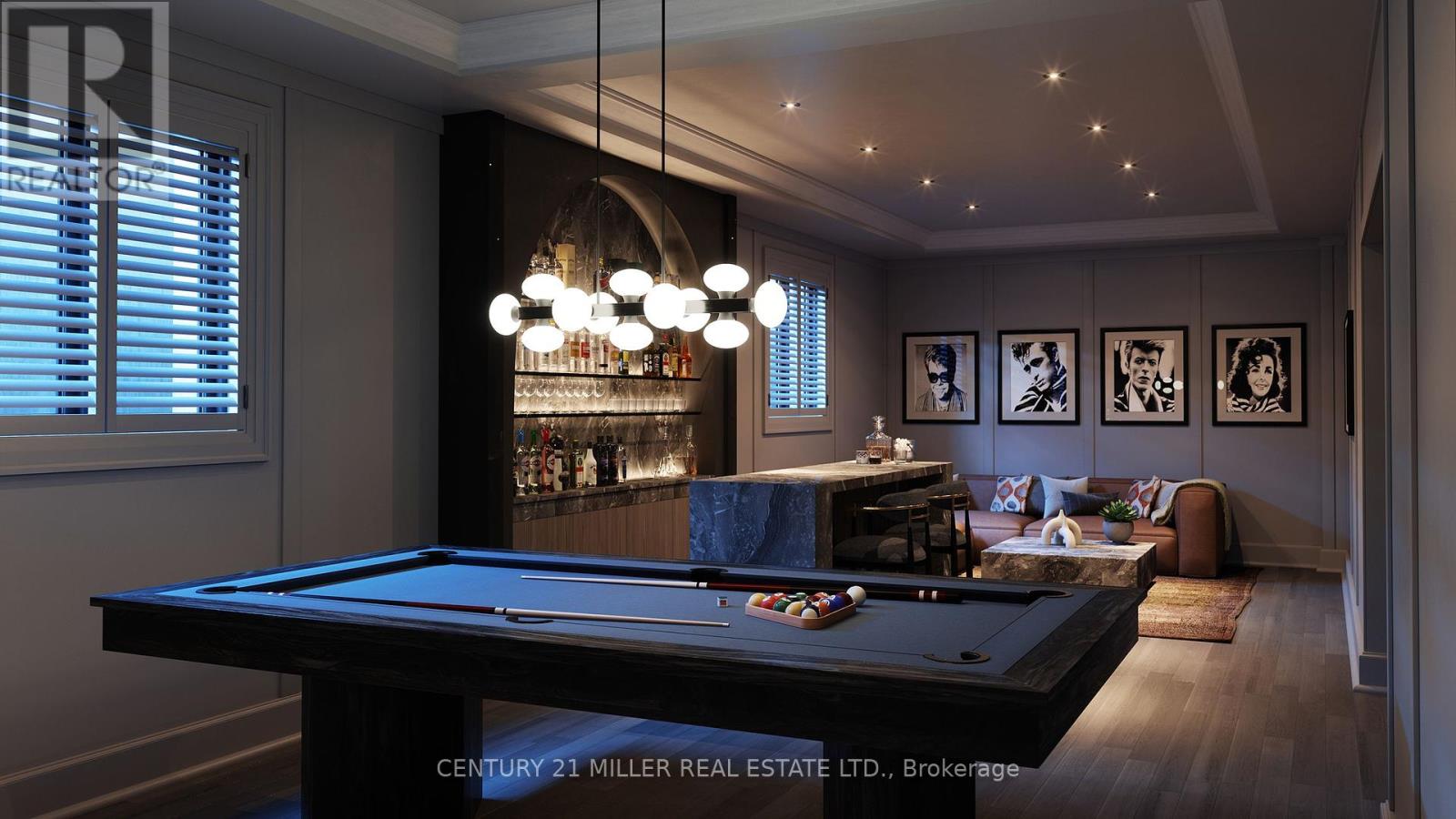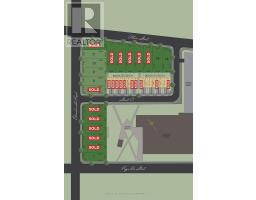4 Bedroom
4 Bathroom
Fireplace
Central Air Conditioning
Forced Air
$4,300,000
Nestled in an immensely desired mature pocket of Old Oakville, exclusive Fernbrook development. A selection of distinct detached 47 & 50 single family models, with refined interiors. The Manor finished at 2918sf, 4 beds+3.5 baths. Double garage w/interior access to mudroom. Dedicated office/den & formal foyer. Generous lots with impressive yard space. Downsview kitchen w/paneled appliance. Quality millwork w/solid poplar interior doors/trim, plaster crown, oak flooring & porcelain tiling, custom stone choices. Opulent primary + ensuite. Bed 2 w/lavish ensuite & bedroom 3 & 4 share a bath. Central vac, smart home wiring, high efficiency HVAC, low flow Toto lavatories, high R-value insulation. Short walk to Oakvilles downtown core, harbour & lakeside parks & GO. Full Tarion warranty. Occupation estimated Fall 2025. **** EXTRAS **** This is a landmark exclusive development in one of Canadas most exclusive communities. This is a phased release of detached models, other options available. Full Tarion warranty. Occupation estimated Fall 2025. (id:47351)
Property Details
|
MLS® Number
|
W9283832 |
|
Property Type
|
Single Family |
|
Community Name
|
Old Oakville |
|
ParkingSpaceTotal
|
4 |
Building
|
BathroomTotal
|
4 |
|
BedroomsAboveGround
|
4 |
|
BedroomsTotal
|
4 |
|
BasementDevelopment
|
Partially Finished |
|
BasementType
|
N/a (partially Finished) |
|
ConstructionStyleAttachment
|
Detached |
|
CoolingType
|
Central Air Conditioning |
|
ExteriorFinish
|
Brick, Stone |
|
FireplacePresent
|
Yes |
|
FoundationType
|
Concrete |
|
HalfBathTotal
|
1 |
|
HeatingFuel
|
Natural Gas |
|
HeatingType
|
Forced Air |
|
StoriesTotal
|
2 |
|
Type
|
House |
|
UtilityWater
|
Municipal Water |
Parking
Land
|
Acreage
|
No |
|
Sewer
|
Sanitary Sewer |
|
SizeDepth
|
142 Ft ,1 In |
|
SizeFrontage
|
50 Ft ,3 In |
|
SizeIrregular
|
50.33 X 142.15 Ft |
|
SizeTotalText
|
50.33 X 142.15 Ft |
Rooms
| Level |
Type |
Length |
Width |
Dimensions |
|
Second Level |
Laundry Room |
4.36 m |
5.53 m |
4.36 m x 5.53 m |
|
Second Level |
Primary Bedroom |
5.79 m |
3.65 m |
5.79 m x 3.65 m |
|
Second Level |
Bedroom 2 |
3.45 m |
4.16 m |
3.45 m x 4.16 m |
|
Second Level |
Bedroom 3 |
5.13 m |
3.65 m |
5.13 m x 3.65 m |
|
Second Level |
Bedroom 4 |
3.25 m |
3.35 m |
3.25 m x 3.35 m |
|
Basement |
Recreational, Games Room |
5 m |
5 m |
5 m x 5 m |
|
Main Level |
Den |
2.59 m |
2.74 m |
2.59 m x 2.74 m |
|
Main Level |
Mud Room |
2.5 m |
2.5 m |
2.5 m x 2.5 m |
|
Main Level |
Dining Room |
3.65 m |
4.11 m |
3.65 m x 4.11 m |
|
Main Level |
Kitchen |
4.87 m |
2.59 m |
4.87 m x 2.59 m |
|
Main Level |
Eating Area |
4.87 m |
3.04 m |
4.87 m x 3.04 m |
|
Main Level |
Great Room |
5.89 m |
3.7 m |
5.89 m x 3.7 m |
https://www.realtor.ca/real-estate/27345578/lot-18-allan-street-oakville-old-oakville-old-oakville




































