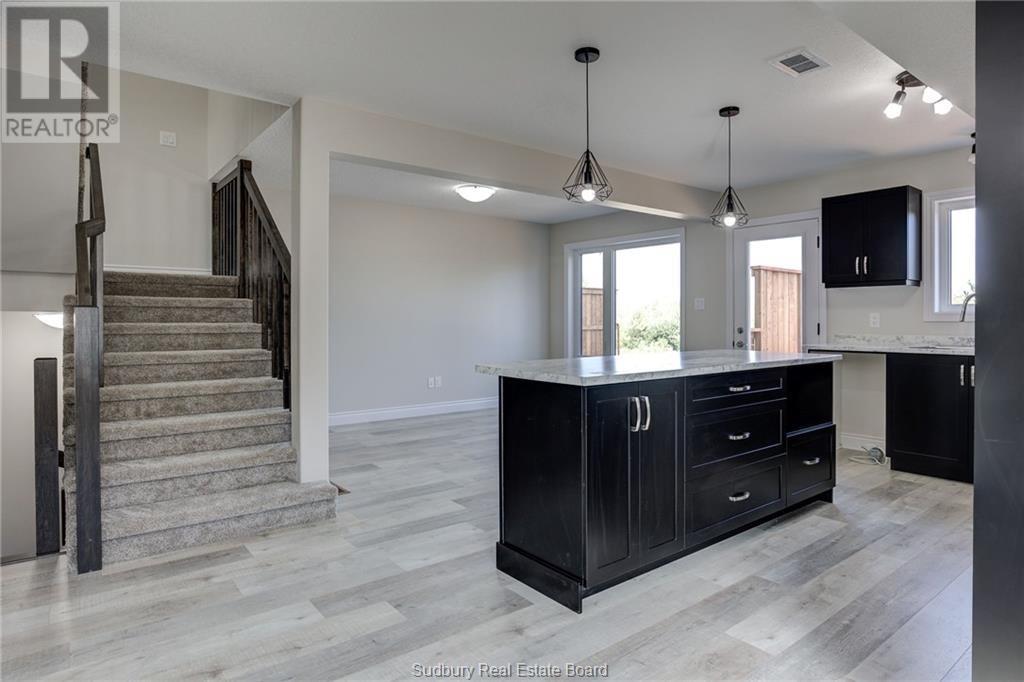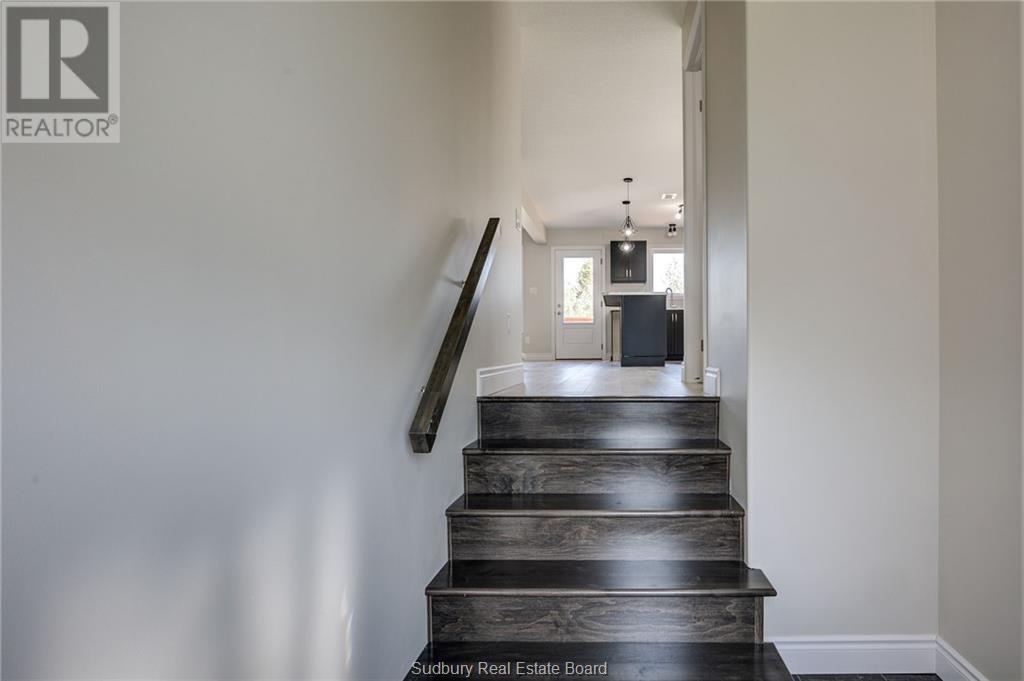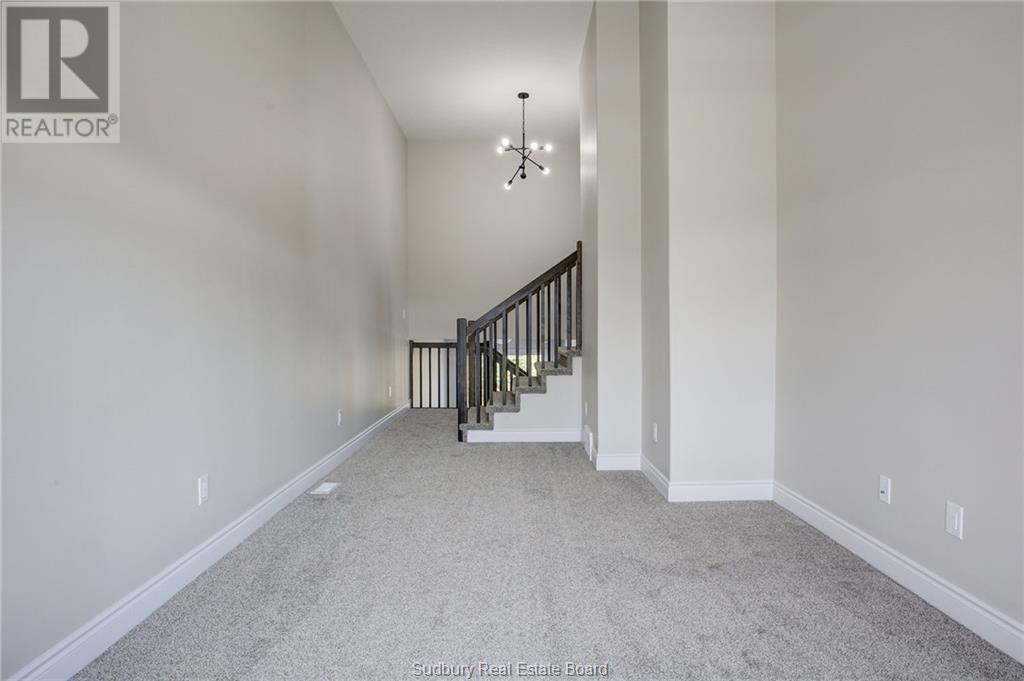3 Bedroom
3 Bathroom
2 Level
Air Exchanger
Forced Air
$599,900
Welcome to the newly design Princeton model located in new Sudbury neighbourhood in a prime location. This beautiful home offers over 1675 square feet, featuring a powder room, an open concept, main floor living, kitchen and dining area with plenty of customized cabinetry leading to a rear yard deck. The upper level boast three bedrooms two more bathrooms, including an ensuite and upper level laundry. Mid level between the main floor and the bedroom level, you will find a comfortable bright family room. This home also offers plenty of room to expand in the lower level with the rough in for future fourth bathroom bedroom and rec room. Being built similar to picture. (id:47351)
Open House
This property has open houses!
Starts at:
2:00 pm
Ends at:
4:00 pm
Property Details
|
MLS® Number
|
2119382 |
|
Property Type
|
Single Family |
|
AmenitiesNearBy
|
Golf Course, Playground, Public Transit, Schools |
|
EquipmentType
|
Water Heater - Gas |
|
RentalEquipmentType
|
Water Heater - Gas |
Building
|
BathroomTotal
|
3 |
|
BedroomsTotal
|
3 |
|
ArchitecturalStyle
|
2 Level |
|
BasementType
|
Full |
|
CoolingType
|
Air Exchanger |
|
ExteriorFinish
|
Brick, Other, Vinyl Siding |
|
FireProtection
|
Smoke Detectors |
|
FlooringType
|
Laminate, Tile, Carpeted |
|
FoundationType
|
Block |
|
HalfBathTotal
|
1 |
|
HeatingType
|
Forced Air |
|
RoofMaterial
|
Asphalt Shingle |
|
RoofStyle
|
Unknown |
|
Type
|
House |
|
UtilityWater
|
Municipal Water |
Parking
Land
|
AccessType
|
Year-round Access |
|
Acreage
|
No |
|
LandAmenities
|
Golf Course, Playground, Public Transit, Schools |
|
Sewer
|
Municipal Sewage System |
|
SizeTotalText
|
0-4,050 Sqft |
|
ZoningDescription
|
R-1 |
Rooms
| Level |
Type |
Length |
Width |
Dimensions |
|
Second Level |
Bedroom |
|
|
10' x 10'5 |
|
Second Level |
Bedroom |
|
|
9'5 x 10'3 |
|
Second Level |
Primary Bedroom |
|
|
13'9 x 11'2 |
|
Main Level |
Foyer |
|
|
7' x 9'7 |
|
Main Level |
Living Room |
|
|
11'2 x 12'8 |
|
Main Level |
Dining Room |
|
|
10' x 13'7 |
|
Main Level |
Kitchen |
|
|
11' x 12'8 |
https://www.realtor.ca/real-estate/27493030/lot-17e-woodbine-sudbury
























































