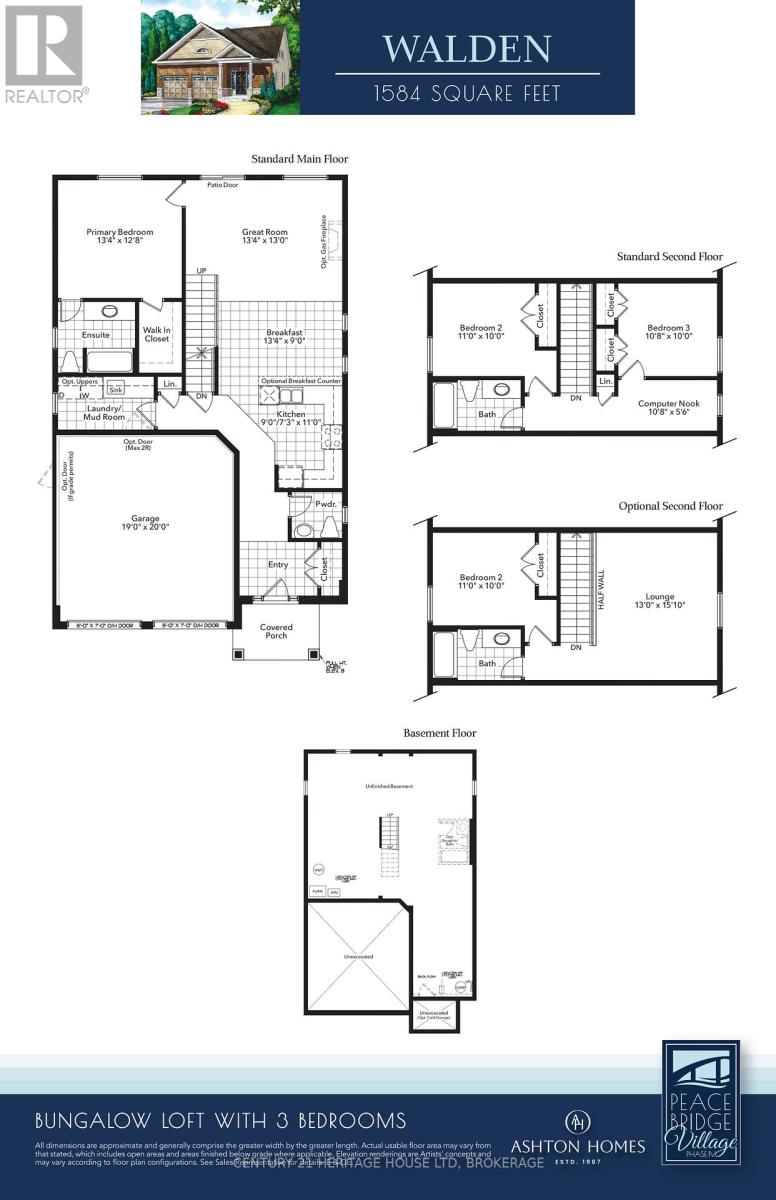3 Bedroom
2 Bathroom
Forced Air
$849,900
The ""Walden Model"" located in Fort Erie, Ontario - A modern gem in the heart of Fort Erie's prime real estate landscape. This pre-construction bungalow boasts a contemporary design tailored for today's discerning homeowner. With 3 generously sized bedrooms and 2 and a half baths sleek bathrooms with a rough in in the basement, this detached home is perfect for families or those looking to downsize without compromising on space. The main level kitchen, adorned with state-of-the-art optional finishes, becomes the heart of the home, ideal for gatherings and culinary adventures. The attached garage, complemented by a private driveway, can comfortably accommodates cars and storage. Location is key, and this property doesn't disappoint. Situated in a bustling urban neighborhood, you're minutes away from top-tier schools, shopping hubs, and scenic trails. And for those beach days? The pristine shores of Fort Erie's beaches are just a short drive away. (id:47351)
Property Details
|
MLS® Number
|
X9411057 |
|
Property Type
|
Single Family |
|
Community Name
|
333 - Lakeshore |
|
EquipmentType
|
Water Heater |
|
ParkingSpaceTotal
|
4 |
|
RentalEquipmentType
|
Water Heater |
Building
|
BathroomTotal
|
2 |
|
BedroomsAboveGround
|
3 |
|
BedroomsTotal
|
3 |
|
BasementDevelopment
|
Unfinished |
|
BasementType
|
Full (unfinished) |
|
ConstructionStyleAttachment
|
Detached |
|
ExteriorFinish
|
Brick, Vinyl Siding |
|
FoundationType
|
Poured Concrete |
|
HalfBathTotal
|
1 |
|
HeatingFuel
|
Natural Gas |
|
HeatingType
|
Forced Air |
|
StoriesTotal
|
2 |
|
Type
|
House |
|
UtilityWater
|
Municipal Water |
Parking
Land
|
Acreage
|
No |
|
Sewer
|
Sanitary Sewer |
|
SizeDepth
|
88 Ft ,1 In |
|
SizeFrontage
|
40 Ft |
|
SizeIrregular
|
40 X 88.16 Ft |
|
SizeTotalText
|
40 X 88.16 Ft|under 1/2 Acre |
|
ZoningDescription
|
R2 |
Rooms
| Level |
Type |
Length |
Width |
Dimensions |
|
Second Level |
Bedroom |
3.35 m |
3.05 m |
3.35 m x 3.05 m |
|
Second Level |
Bedroom |
3.25 m |
3.05 m |
3.25 m x 3.05 m |
|
Second Level |
Other |
3.25 m |
1.68 m |
3.25 m x 1.68 m |
|
Main Level |
Great Room |
4.06 m |
3.86 m |
4.06 m x 3.86 m |
|
Main Level |
Kitchen |
2.74 m |
3.35 m |
2.74 m x 3.35 m |
|
Main Level |
Eating Area |
4.06 m |
2.74 m |
4.06 m x 2.74 m |
|
Main Level |
Primary Bedroom |
4.06 m |
3.86 m |
4.06 m x 3.86 m |
https://www.realtor.ca/real-estate/26395780/lot-12-burwell-street-fort-erie-333-lakeshore-333-lakeshore




