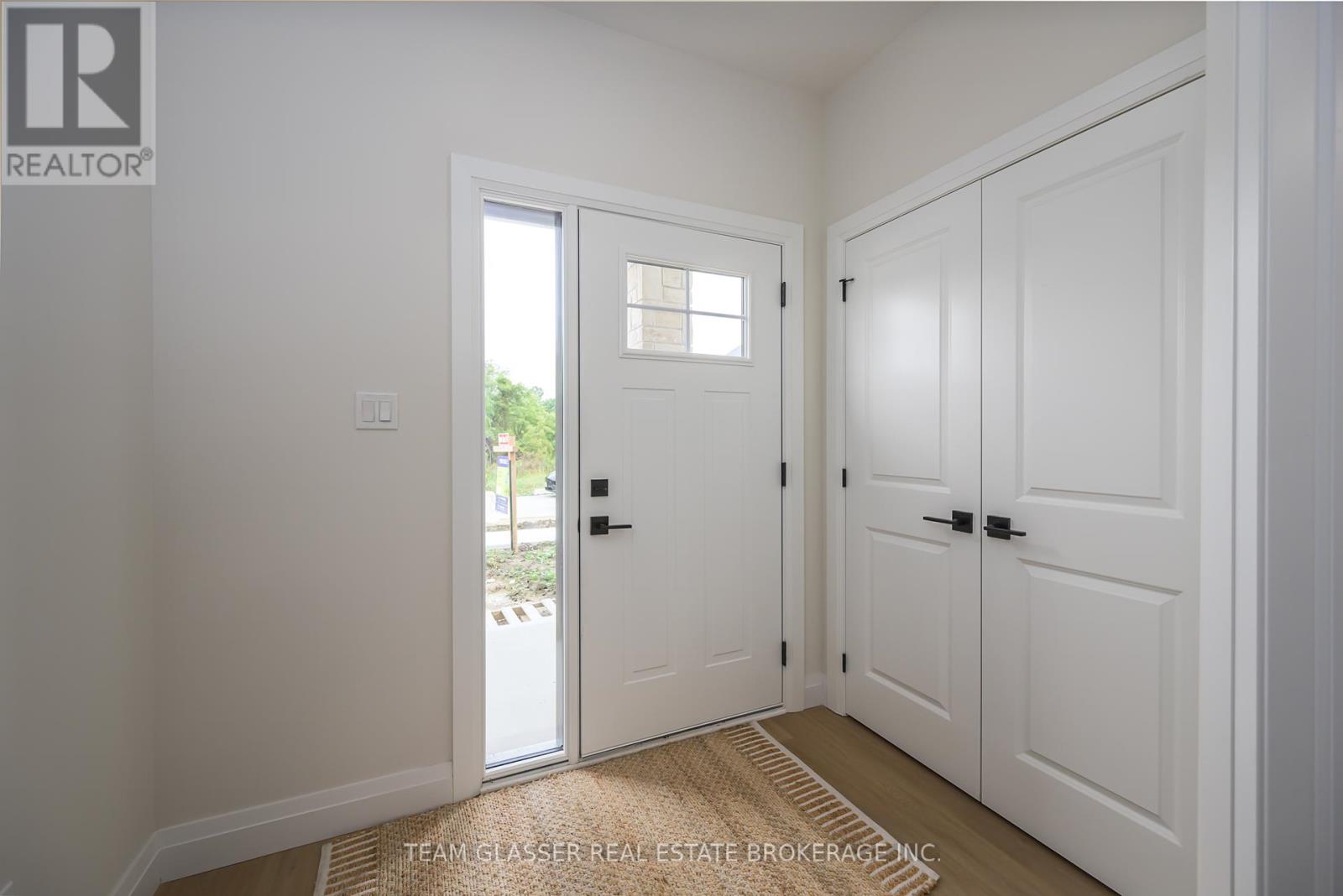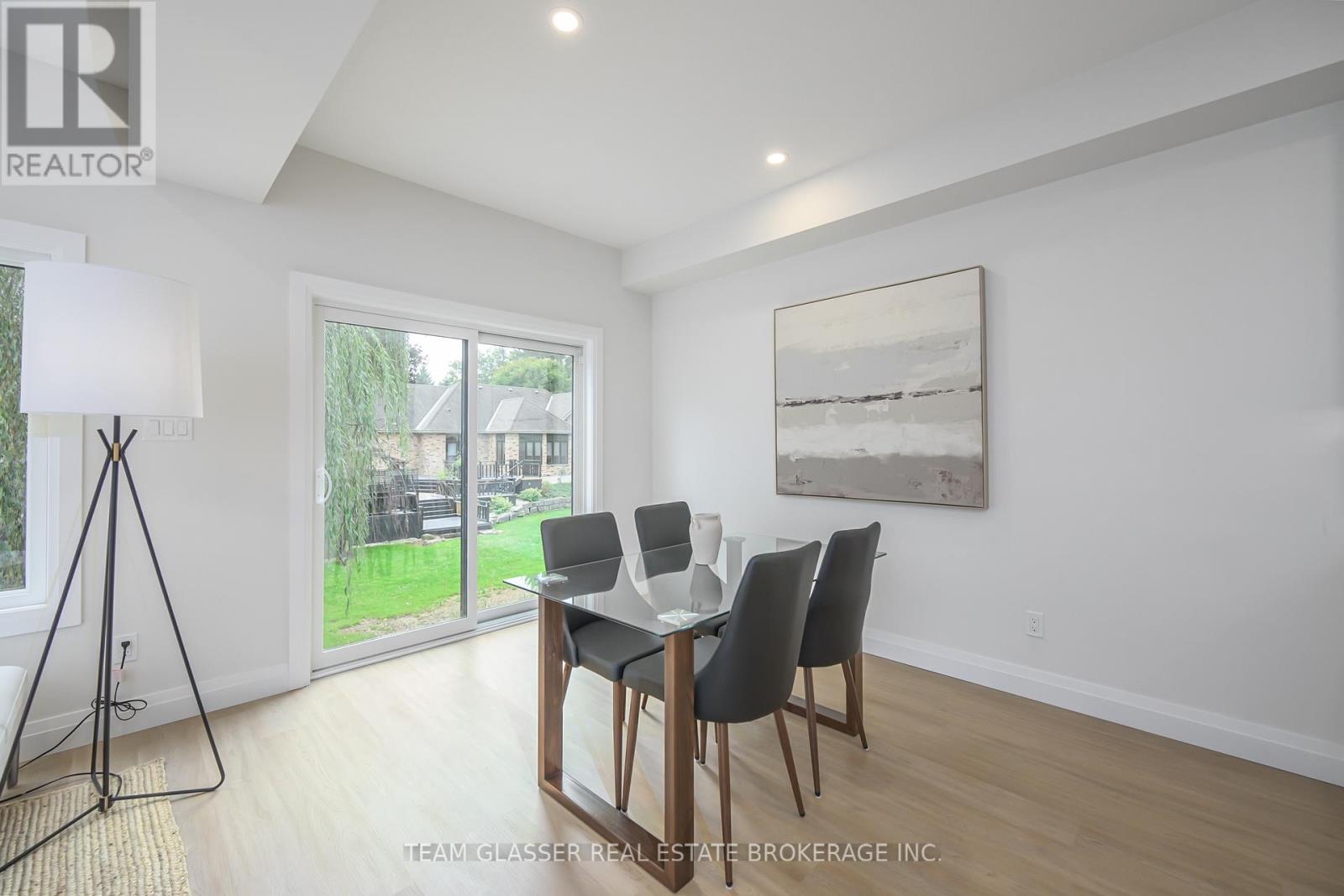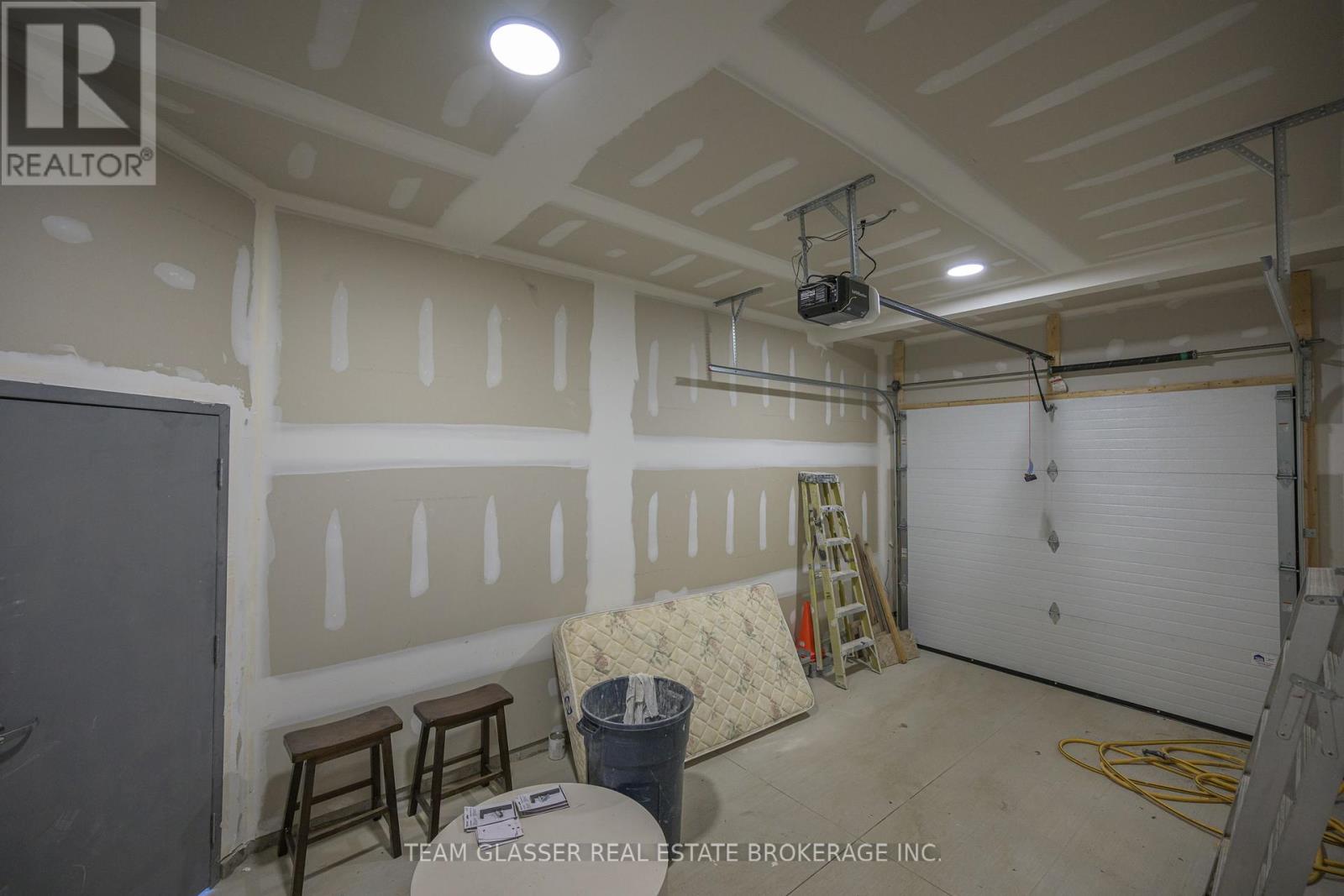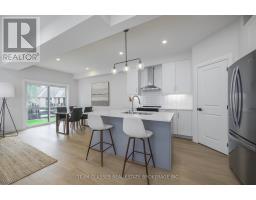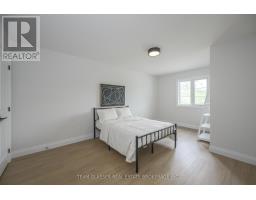3 Bedroom
3 Bathroom
Central Air Conditioning, Ventilation System
Forced Air
$650,000
NO FEES! FREEHOLD Townhomes by Magnus Homes - Available for April 2025. Beautiful interior unit is 1750 sq ft of bright open-concept living in Old Victoria Ph II.NOTE PHOTOS ARE FROM A SIMILAR COMPLETED UNIT. This open-concept design is great with a light-filled Great Room open to the kitchen area with an island with Quartz bar top , Designer cabinetry in kitchen and bathrooms. Dining area has sliding doors to the 10x10 deck and yard with back fence. The main floor has 9ft ceilings and a new Warm Wood light colour luxury vinyl plank floors (Shown is Warm Wood like coloured finish or choose Cool Grey.). The Second floor is 8ft ceilings & NO carpet (vinyl) 3 bedrooms & Laundry. The primary has all you need with a walk-in closet and Beautiful ensuite with Quartz tops, Glass & tiled shower and ceramic floors. All 2 1/2 Bathrooms have beautiful ceramic tile floors & Quartz. Plenty of space in the lower-finish as your own (roughed-in 3-4pc).Private driveway, Single car garage. Parking for 2 cars The backyards back on original homes on Hamilton rd -deep lots Check out the floor plans, Magnus Homes builds a great home where Quality comes standard. Purchase with 10% total deposit (in two parts) required and builders APS form sent for all offers. Note: Listing Salesperson is related to the Seller. Tax is estimate. (id:47351)
Property Details
|
MLS® Number
|
X11898963 |
|
Property Type
|
Single Family |
|
Community Name
|
South U |
|
ParkingSpaceTotal
|
2 |
Building
|
BathroomTotal
|
3 |
|
BedroomsAboveGround
|
3 |
|
BedroomsTotal
|
3 |
|
Appliances
|
Garage Door Opener Remote(s), Garage Door Opener |
|
BasementDevelopment
|
Unfinished |
|
BasementType
|
Full (unfinished) |
|
ConstructionStyleAttachment
|
Attached |
|
CoolingType
|
Central Air Conditioning, Ventilation System |
|
ExteriorFinish
|
Brick, Vinyl Siding |
|
FlooringType
|
Vinyl |
|
FoundationType
|
Brick, Stone |
|
HalfBathTotal
|
1 |
|
HeatingFuel
|
Natural Gas |
|
HeatingType
|
Forced Air |
|
StoriesTotal
|
2 |
|
Type
|
Row / Townhouse |
|
UtilityWater
|
Municipal Water |
Parking
Land
|
Acreage
|
No |
|
Sewer
|
Sanitary Sewer |
|
SizeDepth
|
92 Ft |
|
SizeFrontage
|
22 Ft |
|
SizeIrregular
|
22 X 92 Ft |
|
SizeTotalText
|
22 X 92 Ft |
Rooms
| Level |
Type |
Length |
Width |
Dimensions |
|
Second Level |
Bedroom |
1.52 m |
3.73 m |
1.52 m x 3.73 m |
|
Second Level |
Primary Bedroom |
5.28 m |
3.35 m |
5.28 m x 3.35 m |
|
Second Level |
Bedroom 3 |
3.12 m |
3.07 m |
3.12 m x 3.07 m |
|
Second Level |
Laundry Room |
1.98 m |
2.44 m |
1.98 m x 2.44 m |
|
Basement |
Family Room |
7.32 m |
3 m |
7.32 m x 3 m |
|
Main Level |
Living Room |
5.87 m |
3.84 m |
5.87 m x 3.84 m |
|
Main Level |
Dining Room |
3.23 m |
2.74 m |
3.23 m x 2.74 m |
|
Main Level |
Kitchen |
3.51 m |
2.64 m |
3.51 m x 2.64 m |
|
Main Level |
Foyer |
2.34 m |
1.52 m |
2.34 m x 1.52 m |
https://www.realtor.ca/real-estate/27750329/lot-10-1529-chickadee-trail-london-south-u

