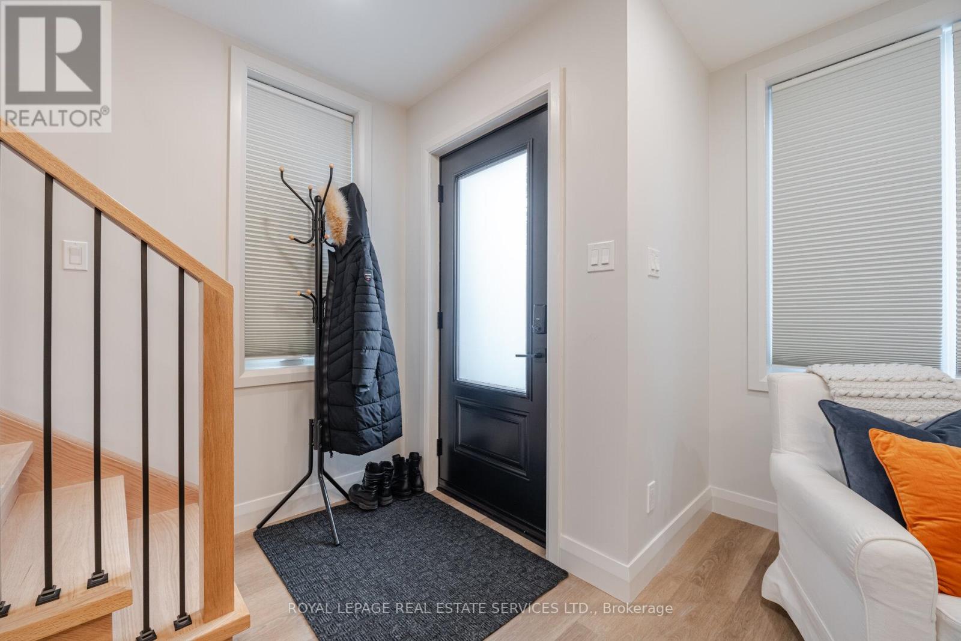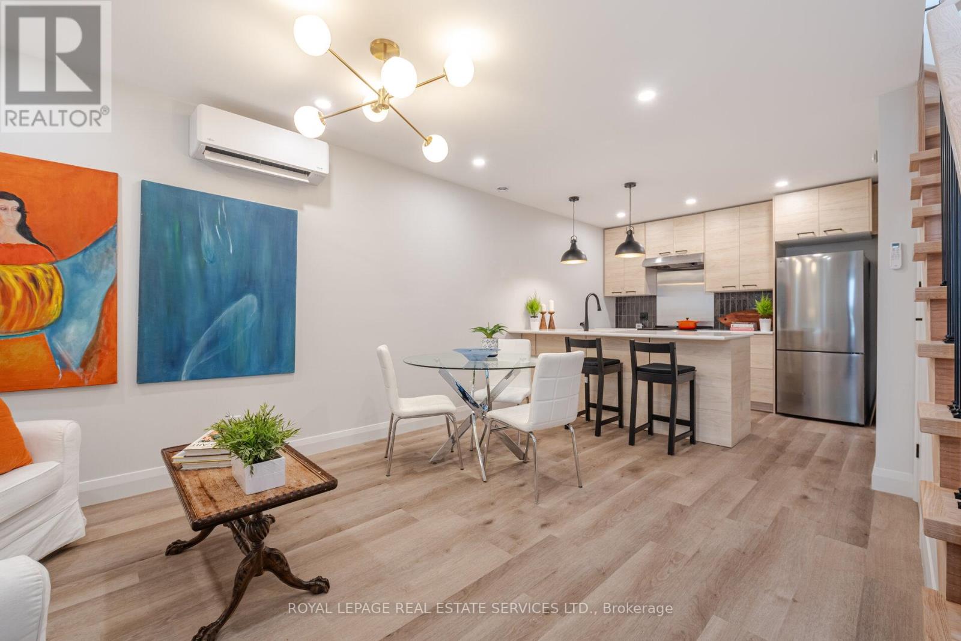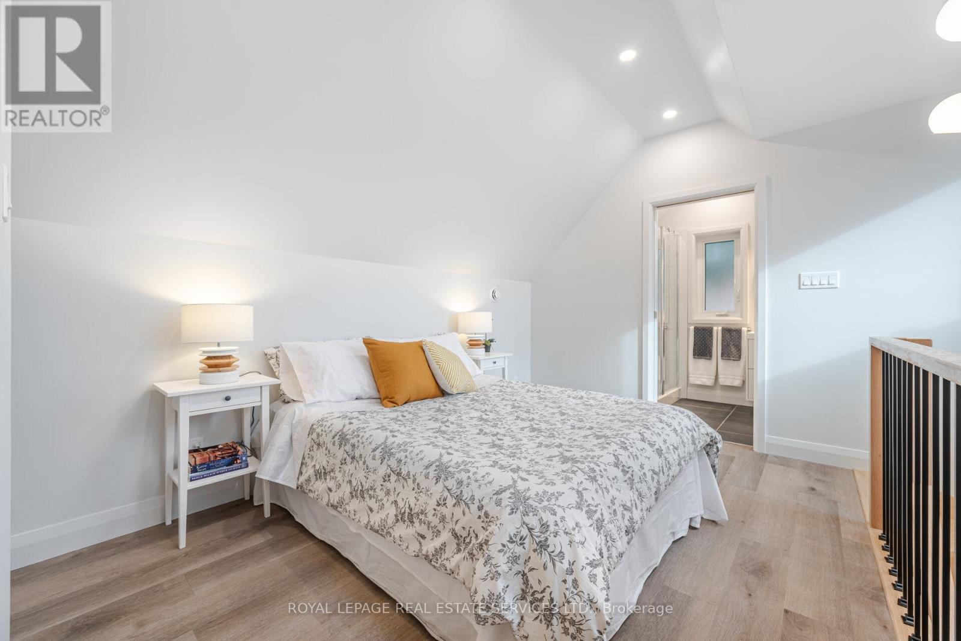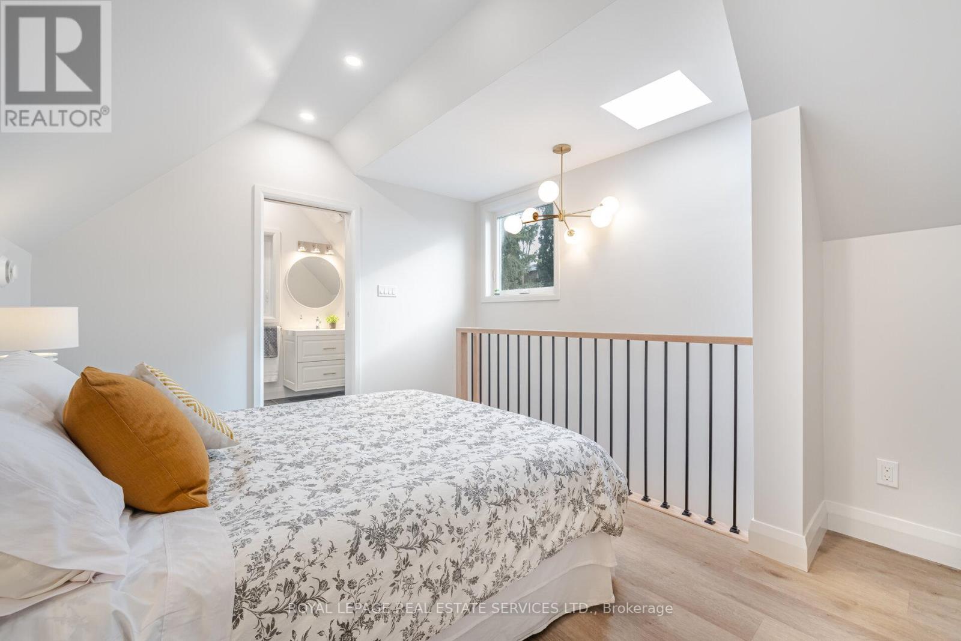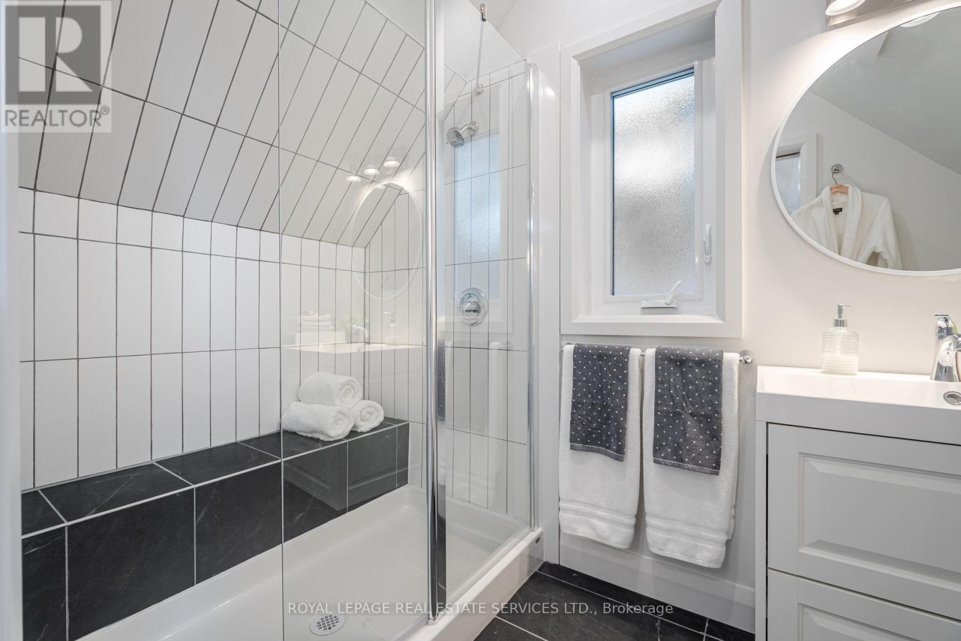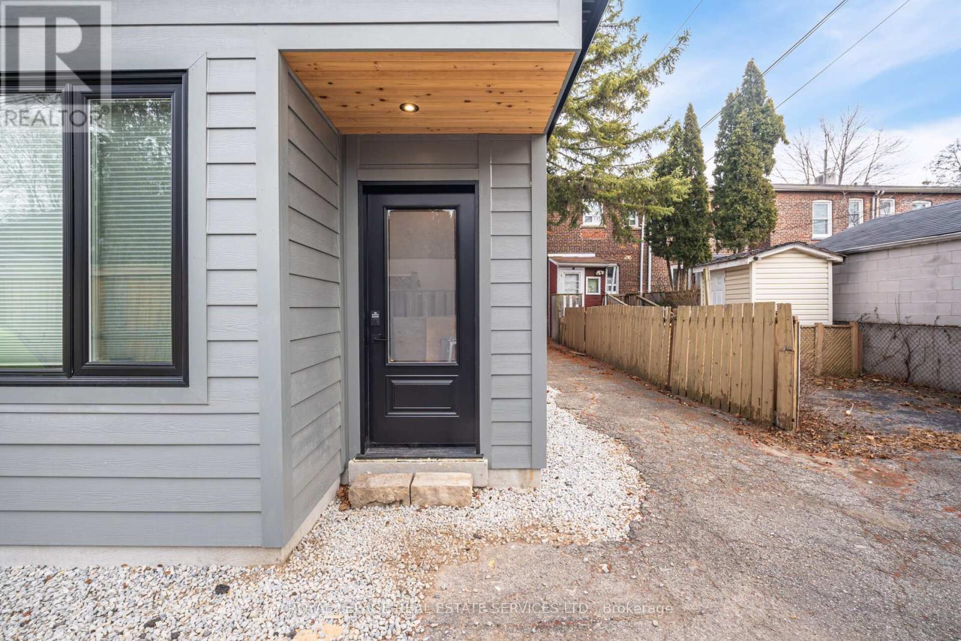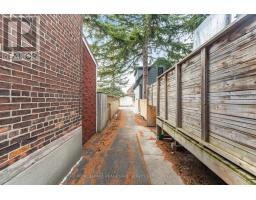1 Bedroom
1 Bathroom
Wall Unit
Heat Pump
$3,000 Monthly
Fresh and sleek, your next-level urban escape is waiting. This brand-new (approx. 650 sq.ft.) 2-level garden suite in trendy Bloor West Village is all about the vibes. A spacious 1 bedroom with skylight (hello natural light!), a chill den for focused work and a modern 3-piece bathroom (with heated floors) are all part of this space. The trendy kitchen is designed to impress with stainless steel appliances, quartz counters and a chic breakfast bar, perfect for morning coffee or late-night snacks. Bonus: Ensuite laundry on the main floor. Private Entrance? Check! Exterior Security? Check! No parking included but no problem. Street parking is available. But don't forget, you're only a short walk away from the best eats, coffee spots and the TTC! This space is modern, stylish and ready for you to move in immediately. Live your best life here, and in one of Toronto's most coveted neighbourhoods where cool meets comfort. Don't sleep on it! **** EXTRAS **** Property is brand new and features exterior security, Keyless entry, in floor heating in bathroom, fresh air exchange and storage for bikes. Private entrance from Laneway beside the main house. Available immediately. (id:47351)
Property Details
|
MLS® Number
|
W11918948 |
|
Property Type
|
Single Family |
|
Community Name
|
Runnymede-Bloor West Village |
|
AmenitiesNearBy
|
Public Transit |
|
CommunicationType
|
High Speed Internet |
|
Features
|
In Suite Laundry |
Building
|
BathroomTotal
|
1 |
|
BedroomsAboveGround
|
1 |
|
BedroomsTotal
|
1 |
|
Appliances
|
Water Heater, Oven - Built-in, Dishwasher, Dryer, Refrigerator, Stove, Washer |
|
ConstructionStyleAttachment
|
Detached |
|
CoolingType
|
Wall Unit |
|
ExteriorFinish
|
Vinyl Siding |
|
FireProtection
|
Smoke Detectors, Monitored Alarm |
|
FlooringType
|
Laminate |
|
FoundationType
|
Unknown |
|
HeatingFuel
|
Electric |
|
HeatingType
|
Heat Pump |
|
StoriesTotal
|
2 |
|
Type
|
House |
|
UtilityWater
|
Municipal Water |
Land
|
Acreage
|
No |
|
LandAmenities
|
Public Transit |
|
Sewer
|
Sanitary Sewer |
Rooms
| Level |
Type |
Length |
Width |
Dimensions |
|
Second Level |
Bedroom |
3.65 m |
2.62 m |
3.65 m x 2.62 m |
|
Second Level |
Office |
1.42 m |
1.18 m |
1.42 m x 1.18 m |
|
Main Level |
Living Room |
4.75 m |
2.6 m |
4.75 m x 2.6 m |
|
Main Level |
Dining Room |
4.75 m |
2.6 m |
4.75 m x 2.6 m |
|
Main Level |
Kitchen |
2.21 m |
2 m |
2.21 m x 2 m |
https://www.realtor.ca/real-estate/27792073/garden-504-beresford-avenue-toronto-runnymede-bloor-west-village-runnymede-bloor-west-village


