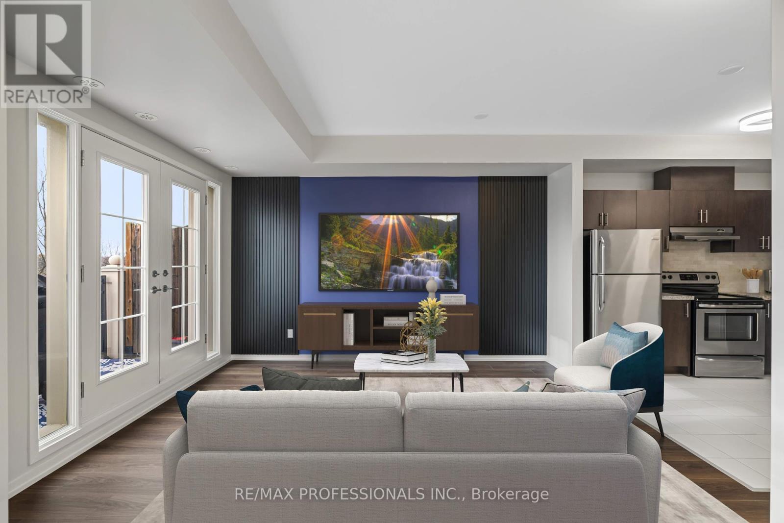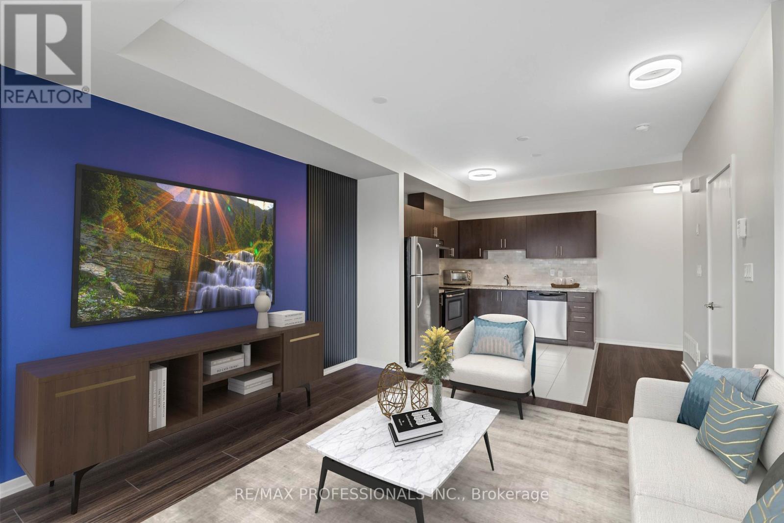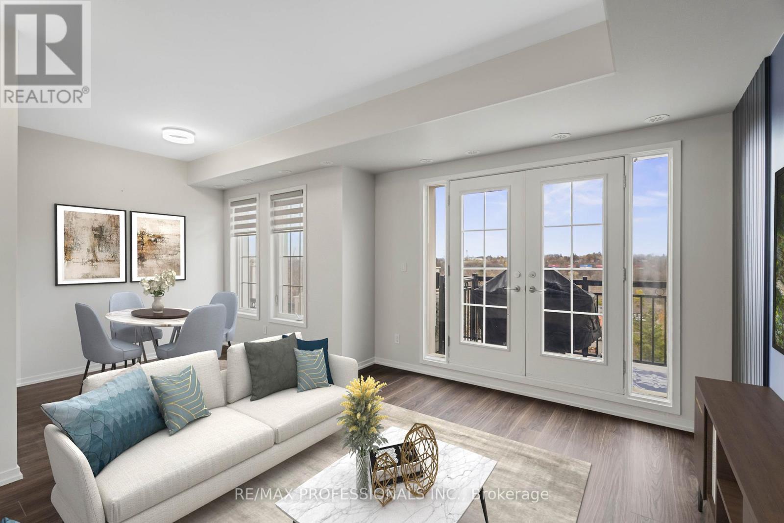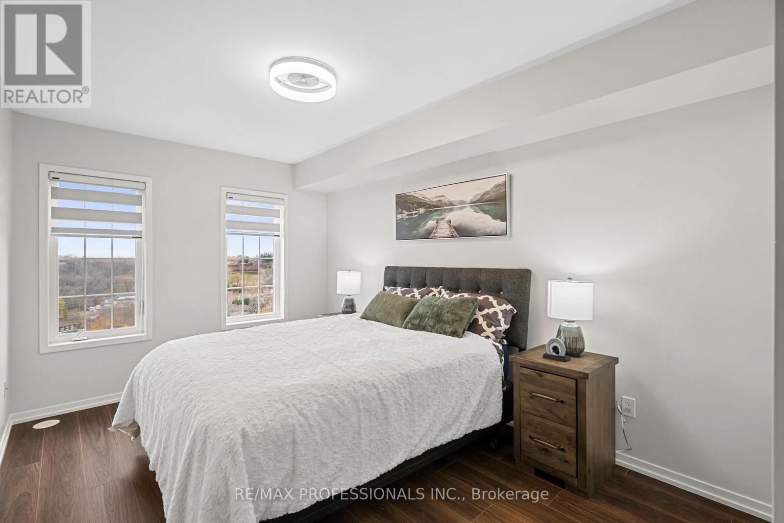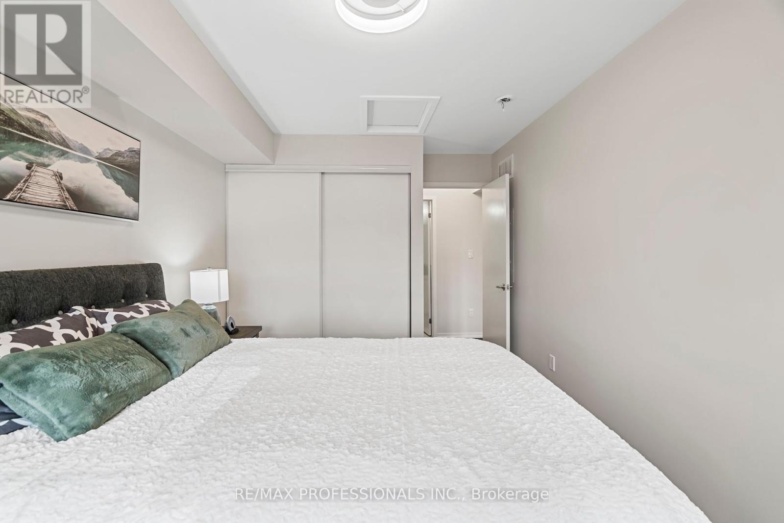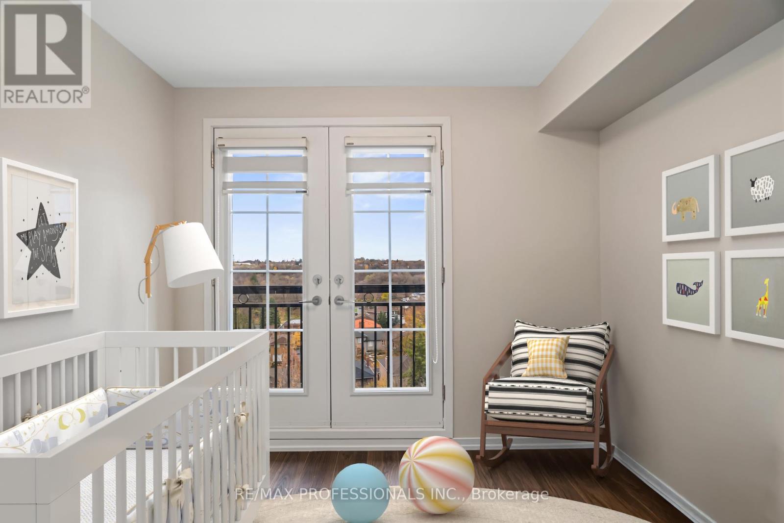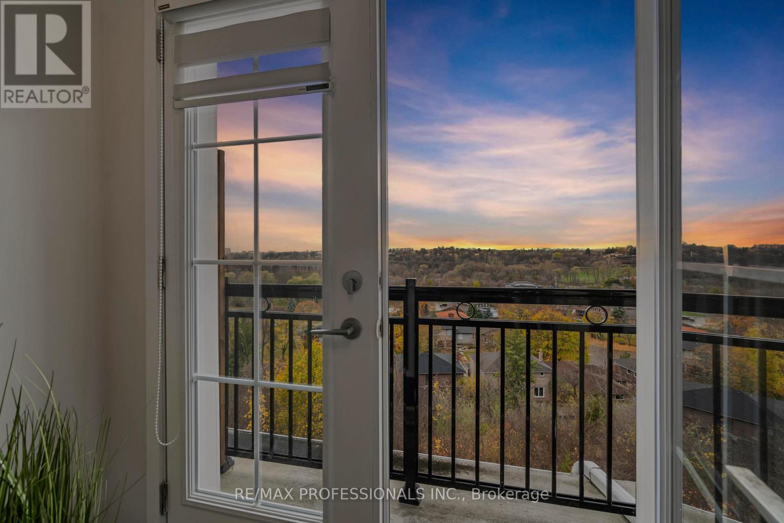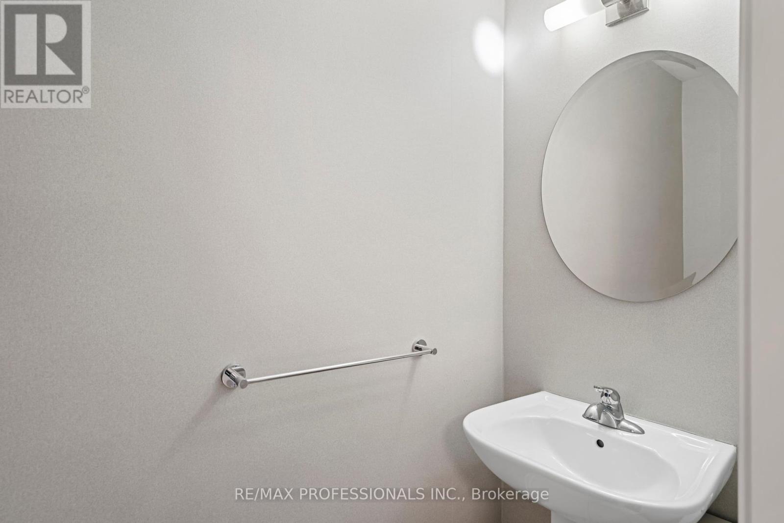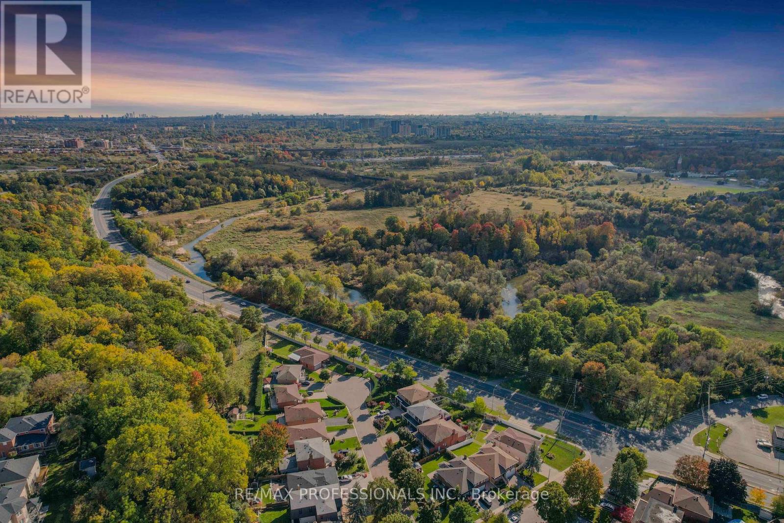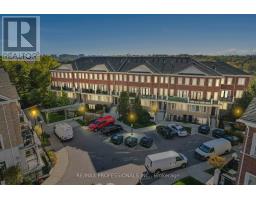2 Bedroom
2 Bathroom
1,000 - 1,199 ft2
Central Air Conditioning
Forced Air
$2,850 Monthly
Welcome to 26 Bruce Street, Suite C24! This beautifully maintained 2-bedroom, 2-bathroom townhome offers modern finishes in a peaceful, family-friendly community. Enjoy a bright, open-concept living space with fresh paint, new water-resistant laminate floors, and oversized windows leading to a cozy terrace. The gourmet kitchen features rich mocha cabinetry, stainless steel appliances, and ample storage. Upstairs, two spacious bedrooms provide comfort with custom-fitted blinds and generous closet space. Additional perks include ensuite laundry, underground parking, a storage locker, and visitor parking. Steps from top-rated schools, transit, parks, and trails, and minutes from Vaughans downtown, subway station, and highways. (id:47351)
Property Details
|
MLS® Number
|
N12017834 |
|
Property Type
|
Single Family |
|
Community Name
|
East Woodbridge |
|
Community Features
|
Pet Restrictions |
|
Features
|
Ravine, Balcony |
|
Parking Space Total
|
1 |
|
View Type
|
Valley View |
Building
|
Bathroom Total
|
2 |
|
Bedrooms Above Ground
|
2 |
|
Bedrooms Total
|
2 |
|
Amenities
|
Visitor Parking, Storage - Locker |
|
Cooling Type
|
Central Air Conditioning |
|
Exterior Finish
|
Brick |
|
Flooring Type
|
Ceramic, Laminate |
|
Half Bath Total
|
1 |
|
Heating Fuel
|
Natural Gas |
|
Heating Type
|
Forced Air |
|
Stories Total
|
2 |
|
Size Interior
|
1,000 - 1,199 Ft2 |
|
Type
|
Row / Townhouse |
Parking
Land
Rooms
| Level |
Type |
Length |
Width |
Dimensions |
|
Second Level |
Bedroom |
3.5 m |
3 m |
3.5 m x 3 m |
|
Second Level |
Bedroom 2 |
4.2 m |
3 m |
4.2 m x 3 m |
|
Upper Level |
Kitchen |
3.5 m |
3 m |
3.5 m x 3 m |
|
Upper Level |
Living Room |
6 m |
4.25 m |
6 m x 4.25 m |
|
Upper Level |
Dining Room |
6 m |
4 m |
6 m x 4 m |
https://www.realtor.ca/real-estate/28021172/c24-26-bruce-street-vaughan-east-woodbridge-east-woodbridge

